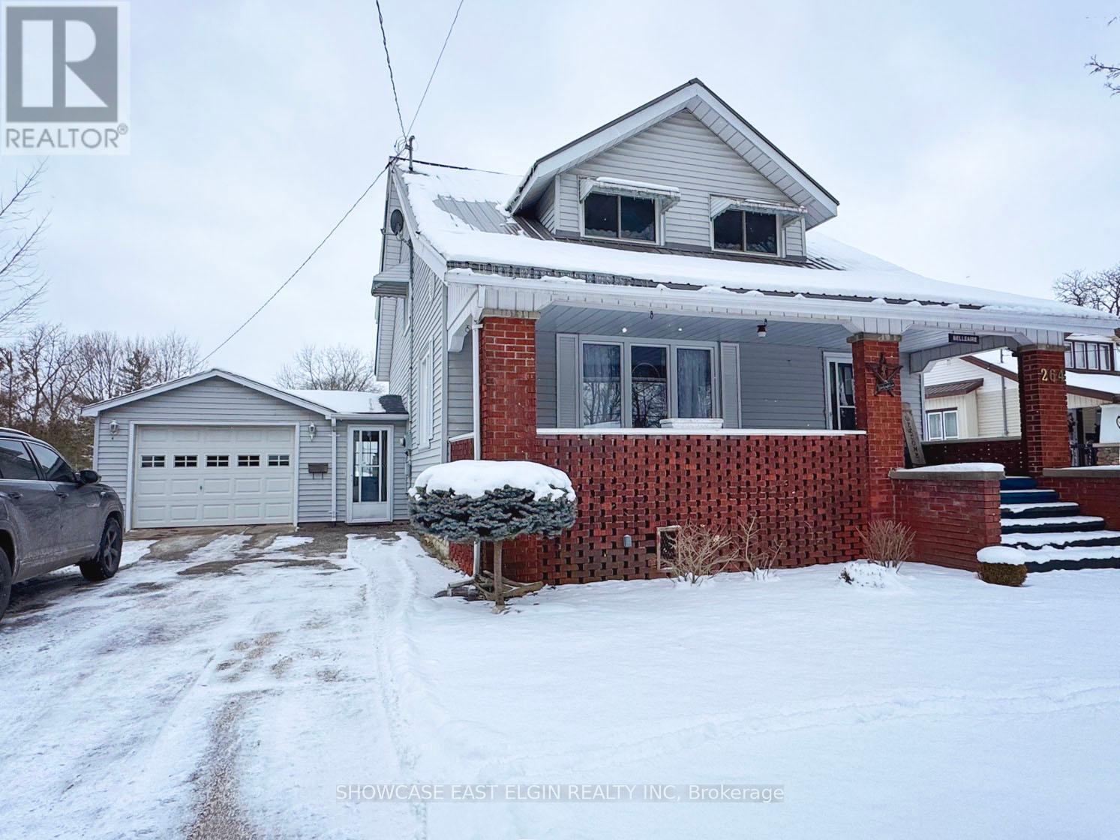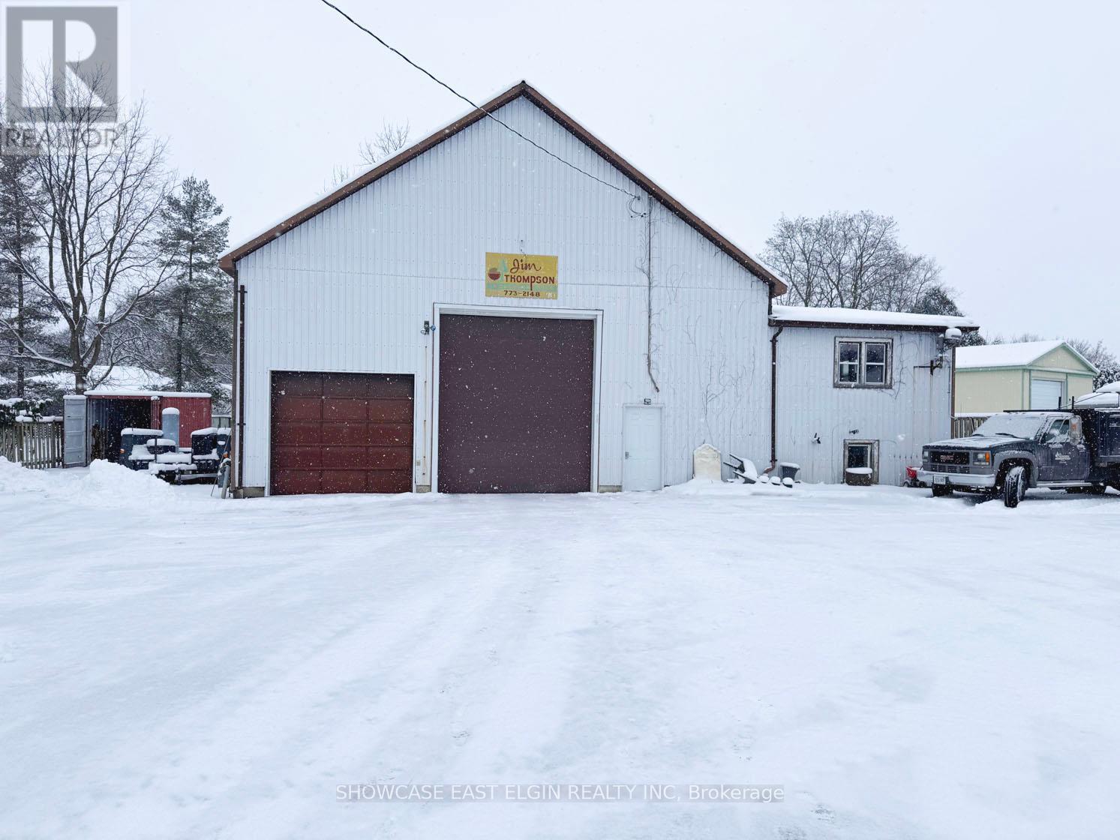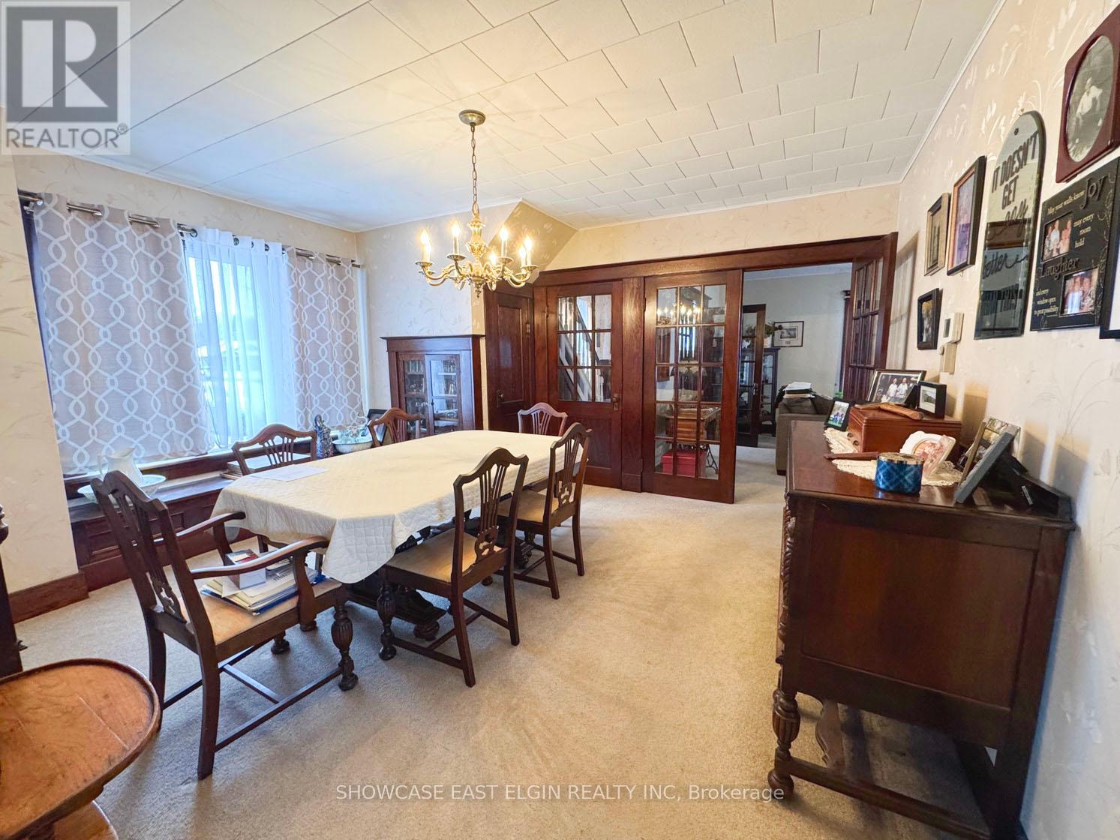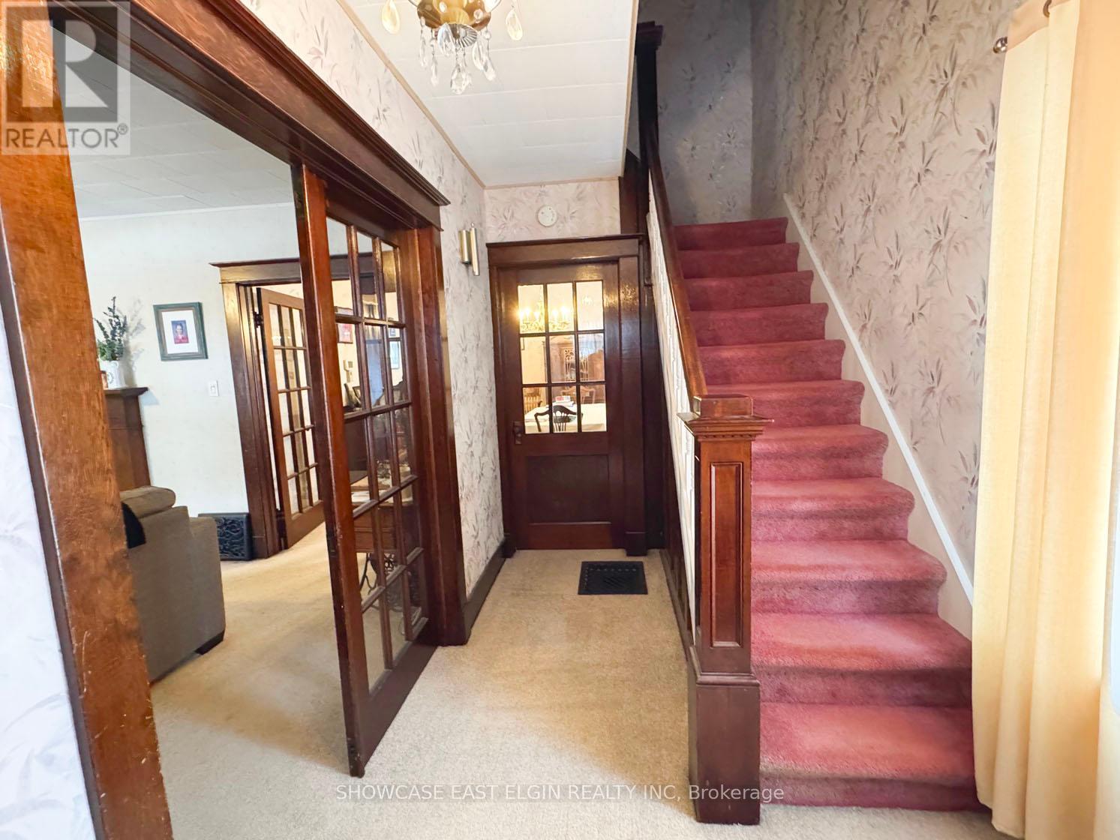5 Bedroom
2 Bathroom
1,500 - 2,000 ft2
Fireplace
Central Air Conditioning
Forced Air
Lawn Sprinkler
$1,250,000
Discover a fantastic opportunity with this unique property, ideal for those seeking a spacious workshop and a home full of charm. Zoned R2-3, it allows for a home-based business complemented by an impressive shop.The spacious house features five bedrooms, a main-floor den, and inviting living spaces perfect for family life. The expansive living room flows into a family-sized dining room and a welcoming kitchen, designed to bring everyone together. A four-piece bathroom completes the main floor.The basement adds room to grow with a rec room, a second full bathroom, laundry, and ample storage space.The workshop is a standout feature, measuring approximately 45' x 90' and divided into three functional sections. Highlighted notes include:A large heated shop (17.5m x 11.9m) with 14x12' and 10'x10' overhead doors. Two rear bay doors leading to an 11.8m x 9.5m shop. A two-story office/storage area (5.3m x 4.3m) with a convenient two-piece washroom This property is ready for a new family to move in and make memories while enjoying its incredible potential. (id:46638)
Property Details
|
MLS® Number
|
X11918663 |
|
Property Type
|
Single Family |
|
Community Name
|
Aylmer |
|
Equipment Type
|
Water Heater - Gas |
|
Parking Space Total
|
21 |
|
Rental Equipment Type
|
Water Heater - Gas |
|
Structure
|
Patio(s), Workshop |
Building
|
Bathroom Total
|
2 |
|
Bedrooms Above Ground
|
5 |
|
Bedrooms Total
|
5 |
|
Amenities
|
Fireplace(s) |
|
Basement Development
|
Partially Finished |
|
Basement Type
|
Partial (partially Finished) |
|
Construction Style Attachment
|
Detached |
|
Cooling Type
|
Central Air Conditioning |
|
Exterior Finish
|
Vinyl Siding |
|
Fireplace Present
|
Yes |
|
Fireplace Total
|
1 |
|
Foundation Type
|
Block |
|
Heating Fuel
|
Natural Gas |
|
Heating Type
|
Forced Air |
|
Stories Total
|
2 |
|
Size Interior
|
1,500 - 2,000 Ft2 |
|
Type
|
House |
|
Utility Water
|
Municipal Water |
Parking
Land
|
Acreage
|
No |
|
Landscape Features
|
Lawn Sprinkler |
|
Sewer
|
Sanitary Sewer |
|
Size Depth
|
318 Ft ,6 In |
|
Size Frontage
|
95 Ft ,7 In |
|
Size Irregular
|
95.6 X 318.5 Ft |
|
Size Total Text
|
95.6 X 318.5 Ft|1/2 - 1.99 Acres |
|
Zoning Description
|
R2-3 |
Rooms
| Level |
Type |
Length |
Width |
Dimensions |
|
Second Level |
Primary Bedroom |
5.56 m |
3.23 m |
5.56 m x 3.23 m |
|
Second Level |
Bedroom 2 |
3.7 m |
3.58 m |
3.7 m x 3.58 m |
|
Second Level |
Bedroom 3 |
3.21 m |
3.02 m |
3.21 m x 3.02 m |
|
Second Level |
Bedroom 4 |
4.21 m |
3.01 m |
4.21 m x 3.01 m |
|
Second Level |
Bedroom 5 |
3.42 m |
3.03 m |
3.42 m x 3.03 m |
|
Basement |
Recreational, Games Room |
6.16 m |
3.004 m |
6.16 m x 3.004 m |
|
Main Level |
Kitchen |
4.451 m |
4.078 m |
4.451 m x 4.078 m |
|
Main Level |
Eating Area |
3.84 m |
2.24 m |
3.84 m x 2.24 m |
|
Main Level |
Dining Room |
4.35 m |
3.95 m |
4.35 m x 3.95 m |
|
Main Level |
Living Room |
6.22 m |
4.09 m |
6.22 m x 4.09 m |
|
Main Level |
Den |
4.01 m |
2.91 m |
4.01 m x 2.91 m |
https://www.realtor.ca/real-estate/27791489/264-john-street-s-aylmer-aylmer
































