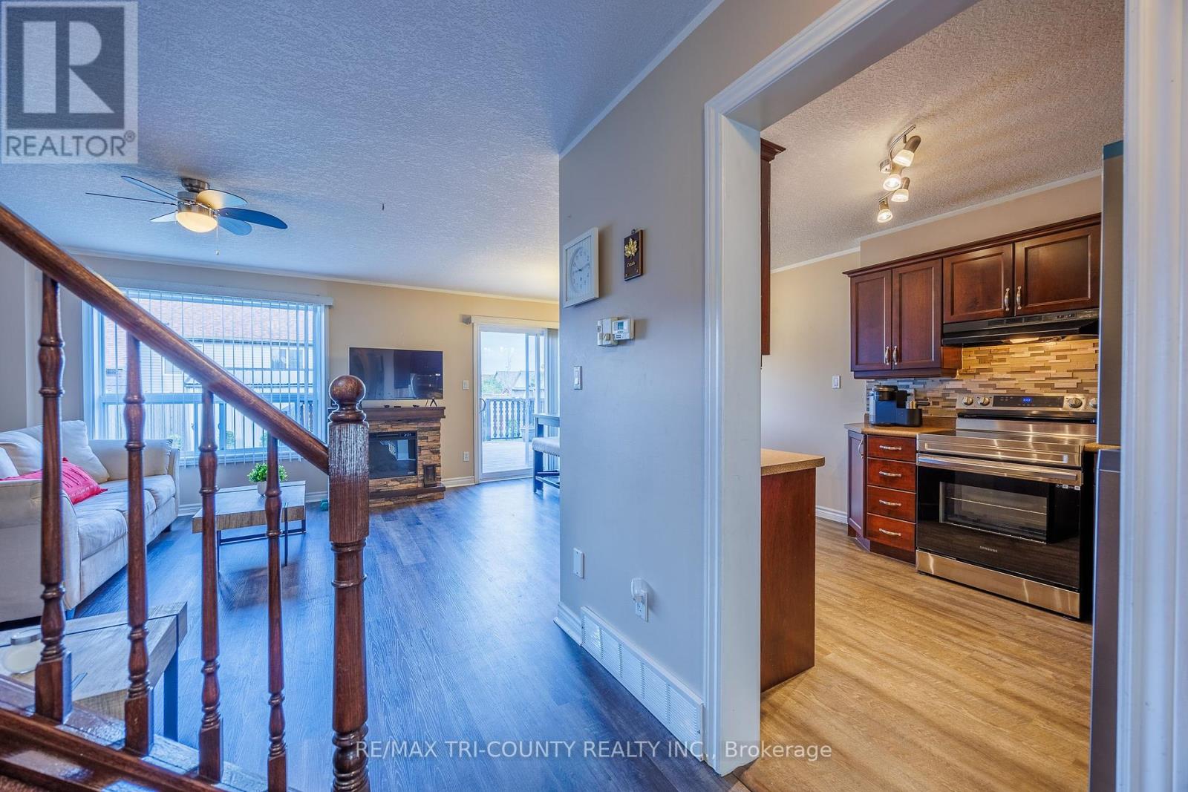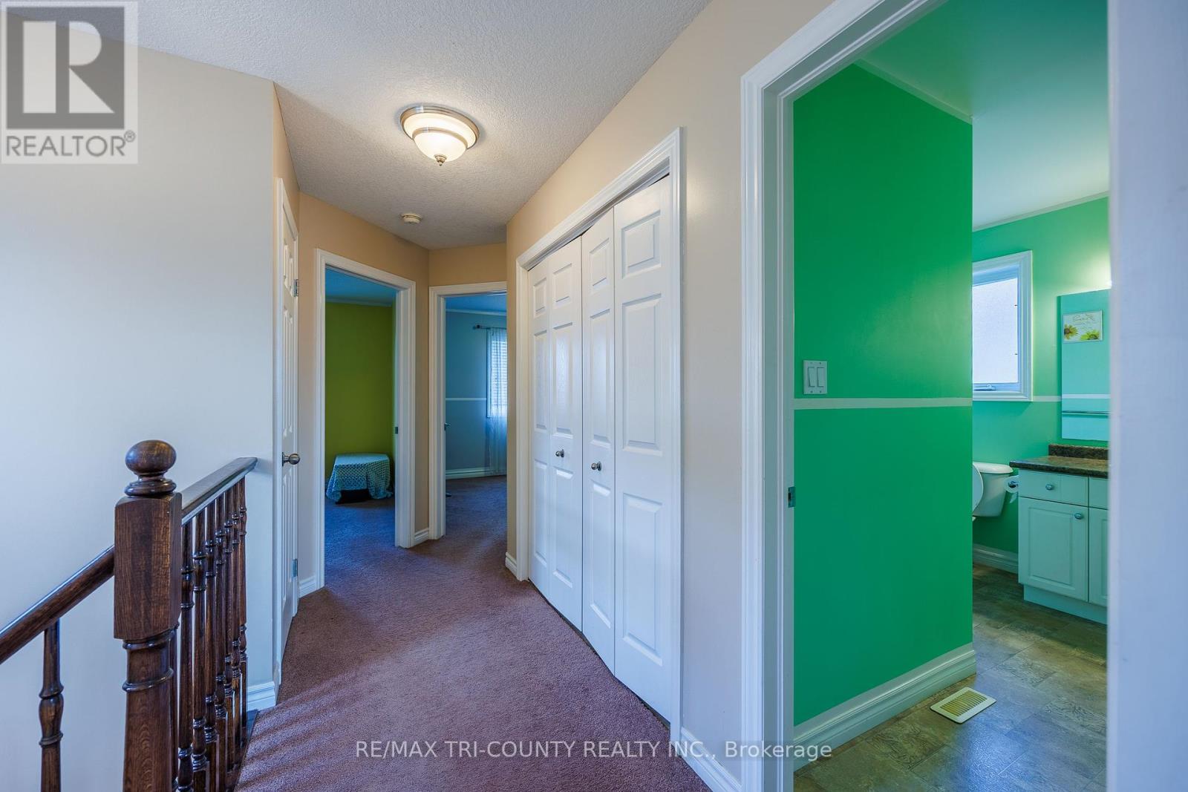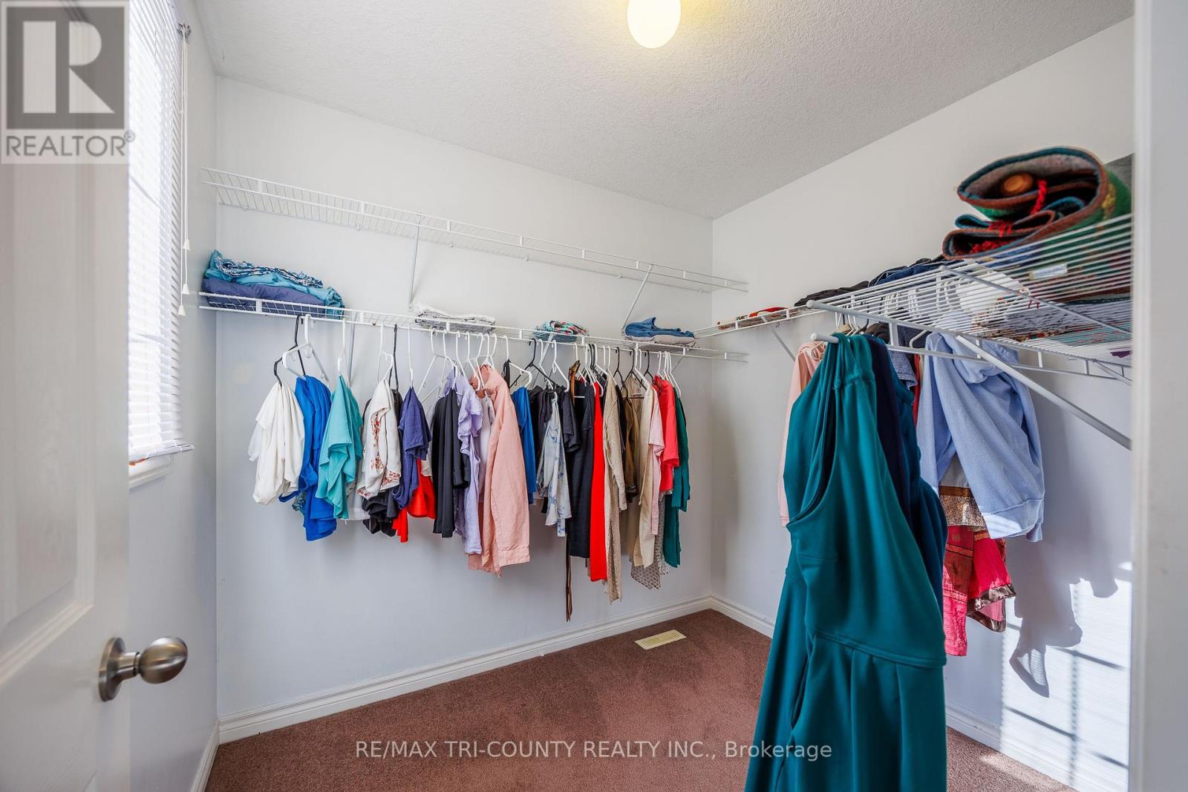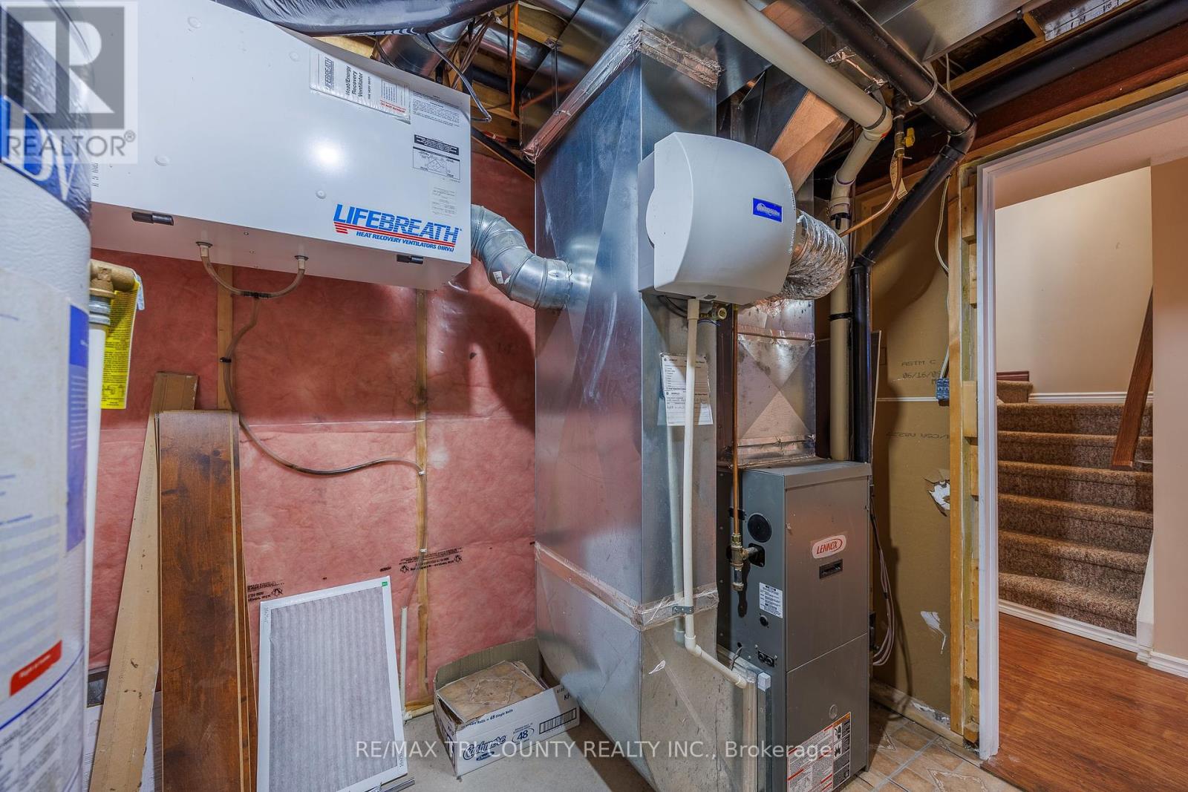26 Peach Tree Boulevard St. Thomas, Ontario N5R 0B3
$599,000
Welcome to 26 Peach Tree Blvd. St Thomas. Orchard Park subdivision is one of the most sought out areas in St Thomas. Take in a view of this home before you enter. It boasts of a lovely landscaped garden, double concrete driveway, 1.5 size garage, covered front porch so you can enjoy evening tea and smell the flowers. This 2 storey, 2135 sq ft family home offers 3 upper floor bedrooms, the primary bedroom having a large walk-in closet. The upstairs hall closet is roughed-in for a washer/dryer. There are 3 bathrooms, one on each level. The kitchen includes all appliances, the living room, dining area and hallway flooring has been recently updated. The dining room has patio doors leading to the sundeck in the fenced-in backyard for your morning coffee or an evening night cap. Enjoy the lower level family room with the whole family for movie night. Fantastic location, close to shopping, hospital, park and schools. (id:46638)
Property Details
| MLS® Number | X9310127 |
| Property Type | Single Family |
| Community Name | SE |
| Amenities Near By | Park, Public Transit, Schools, Hospital |
| Equipment Type | Water Heater |
| Features | Level |
| Parking Space Total | 3 |
| Rental Equipment Type | Water Heater |
| Structure | Porch, Shed |
Building
| Bathroom Total | 3 |
| Bedrooms Above Ground | 3 |
| Bedrooms Total | 3 |
| Appliances | Dryer, Garage Door Opener, Microwave, Refrigerator, Stove, Washer |
| Basement Development | Partially Finished |
| Basement Type | N/a (partially Finished) |
| Construction Style Attachment | Detached |
| Cooling Type | Central Air Conditioning |
| Exterior Finish | Brick, Vinyl Siding |
| Fire Protection | Smoke Detectors |
| Foundation Type | Poured Concrete |
| Half Bath Total | 1 |
| Heating Fuel | Natural Gas |
| Heating Type | Forced Air |
| Stories Total | 2 |
| Type | House |
| Utility Water | Municipal Water |
Parking
| Attached Garage |
Land
| Acreage | No |
| Land Amenities | Park, Public Transit, Schools, Hospital |
| Landscape Features | Landscaped |
| Sewer | Sanitary Sewer |
| Size Depth | 110 Ft ,3 In |
| Size Frontage | 36 Ft ,3 In |
| Size Irregular | 36.25 X 110.27 Ft |
| Size Total Text | 36.25 X 110.27 Ft |
| Zoning Description | R1 |
Rooms
| Level | Type | Length | Width | Dimensions |
|---|---|---|---|---|
| Second Level | Primary Bedroom | 4.29 m | 3.58 m | 4.29 m x 3.58 m |
| Second Level | Bedroom 2 | 3 m | 3.45 m | 3 m x 3.45 m |
| Second Level | Bedroom 3 | 3.35 m | 3 m | 3.35 m x 3 m |
| Second Level | Laundry Room | 0.61 m | 0.91 m | 0.61 m x 0.91 m |
| Basement | Family Room | 8.35 m | 6 m | 8.35 m x 6 m |
| Basement | Other | 2.16 m | 2.11 m | 2.16 m x 2.11 m |
| Main Level | Living Room | 4.62 m | 3.51 m | 4.62 m x 3.51 m |
| Main Level | Dining Room | 3.05 m | 2.74 m | 3.05 m x 2.74 m |
| Main Level | Kitchen | 3.71 m | 2 m | 3.71 m x 2 m |
https://www.realtor.ca/real-estate/27392395/26-peach-tree-boulevard-st-thomas-se
Contact Us
Contact us for more information
565 Broadway
Tillsonburg, Ontario N4G 3S8
(519) 842-7351
(519) 842-3082
www.tillsonburghomes.com/









































