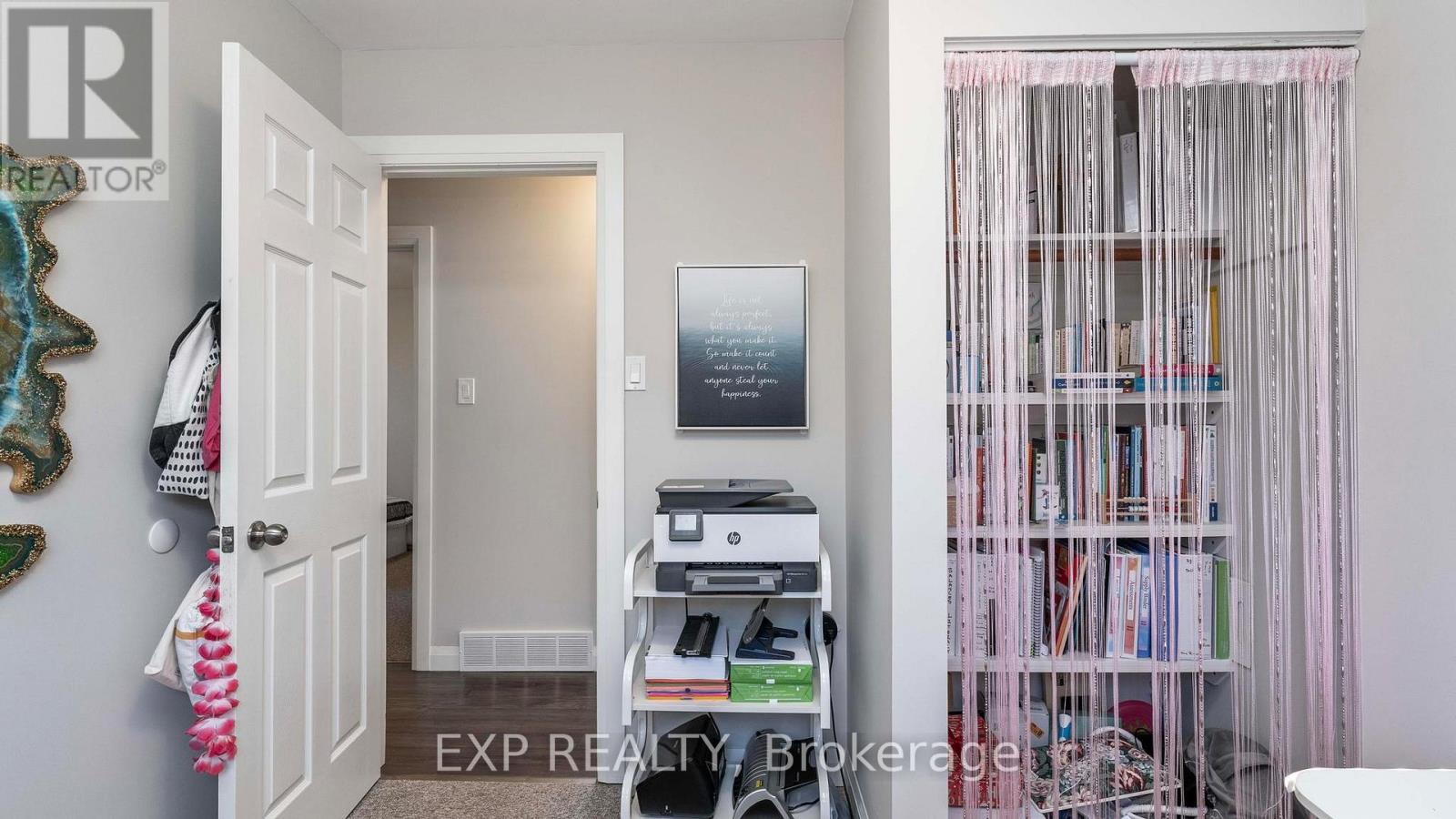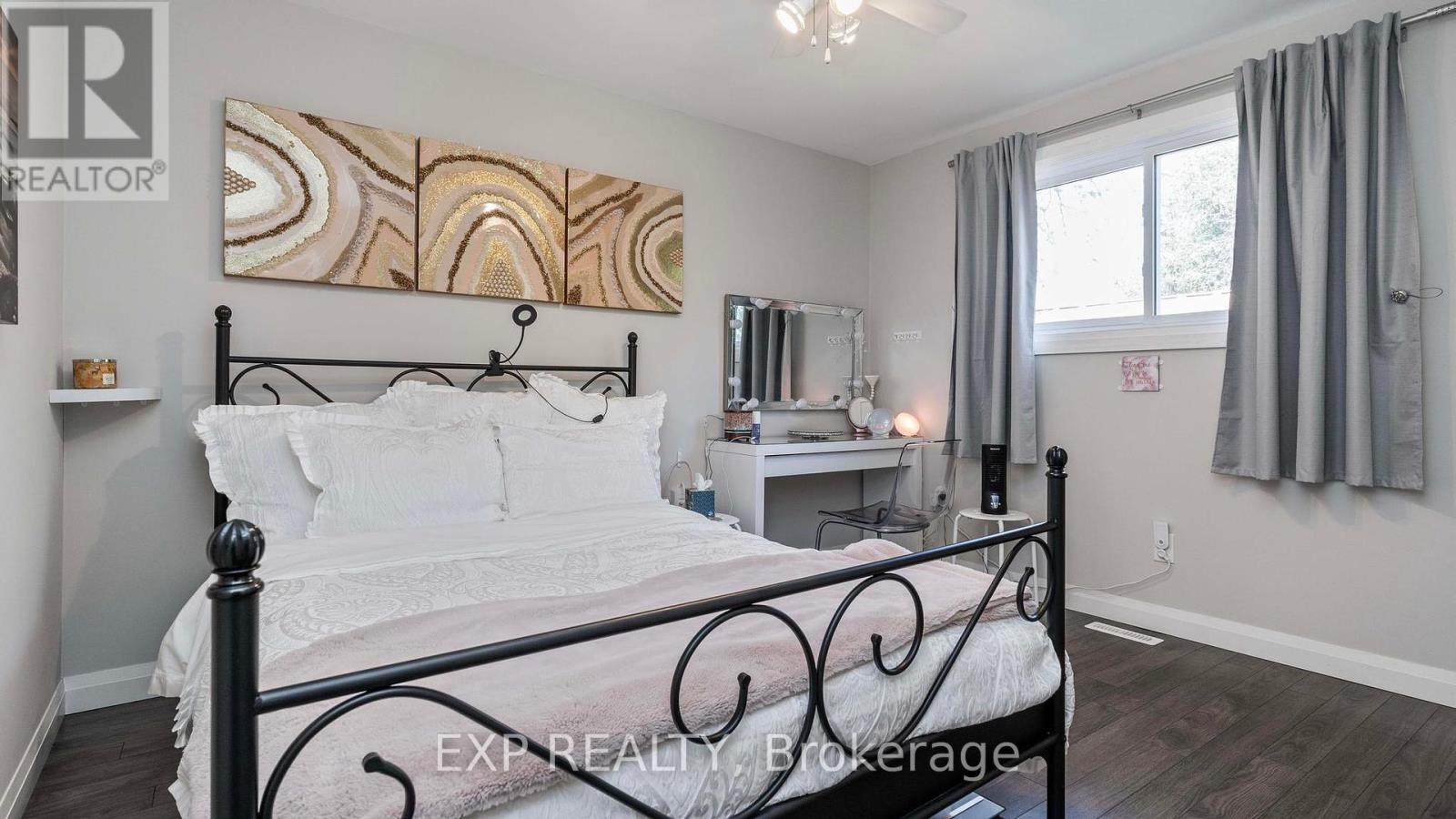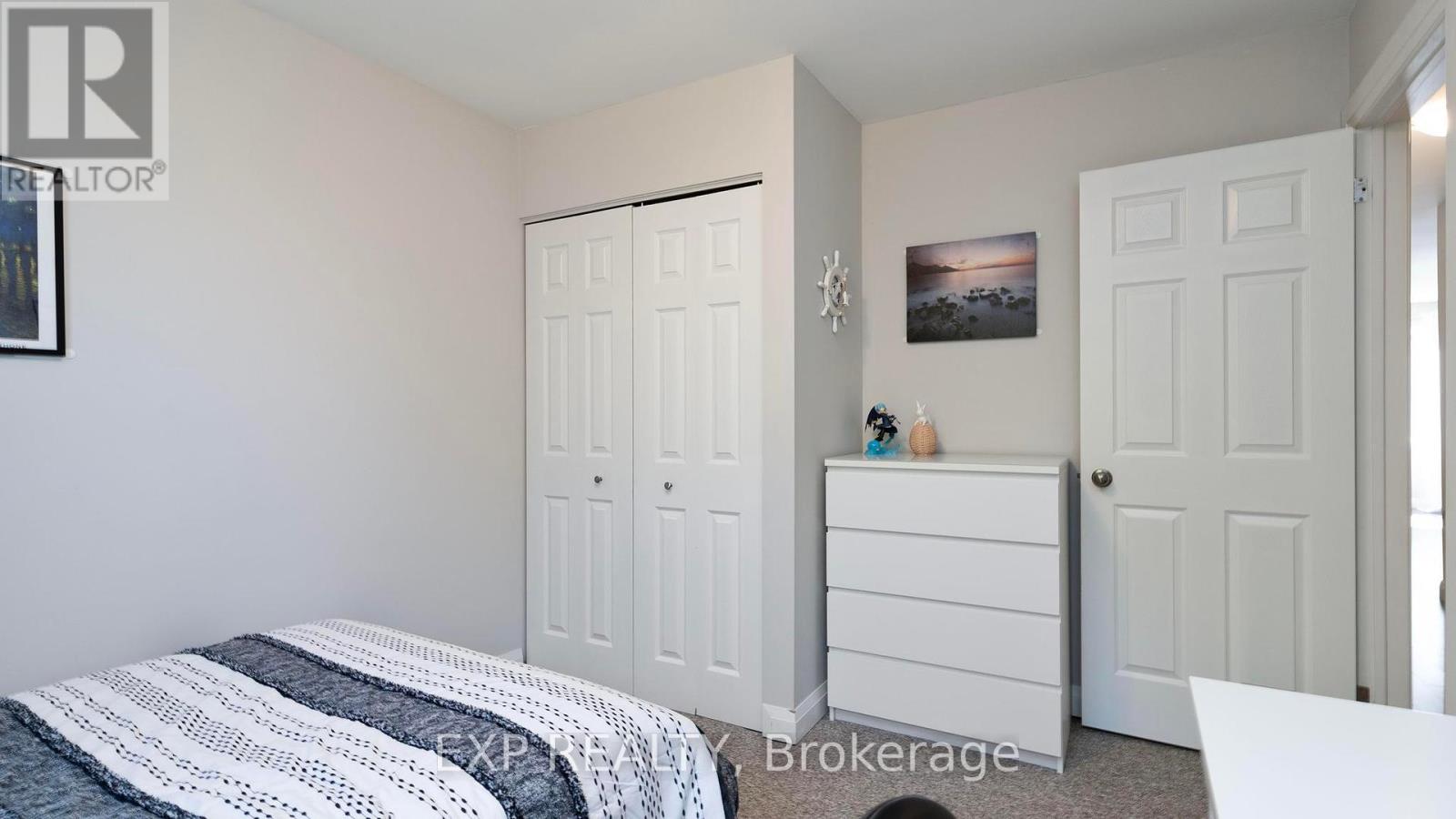26 Pauline Crescent London, Ontario N6E 2L3
$575,000
Welcome to 26 Pauline Crescent! Perfect for first-time home buyers, downsizers, or investors, this charming bungalow has been tastefully updated and is move-in ready. The main floor features three cozy bedrooms, a sun-drenched living room, and an updated 4-piece bathroom with a jetted tub and skylight. The eat-in kitchen is well-equipped with energy-efficient, stainless steel appliances, including a gas stove, all from 2018 (Appliances are negotiable). Recent upgrades include new laminate flooring and Series 800 doors and trim, both installed in 2018. The side entrance offers convenient access to a beautifully finished basement studio apartment, ideal as an in-law suite or a mortgage helper. Lawn Care has been maintained the past couple years by Great Lakes Lawn. With its blend of modern updates and practical features, this home offers flexibility and comfort in a desirable location. (id:46638)
Open House
This property has open houses!
12:00 pm
Ends at:2:00 pm
Property Details
| MLS® Number | X9356831 |
| Property Type | Single Family |
| Community Name | South X |
| Features | In-law Suite |
| ParkingSpaceTotal | 3 |
Building
| BathroomTotal | 2 |
| BedroomsAboveGround | 3 |
| BedroomsTotal | 3 |
| Amenities | Fireplace(s) |
| Appliances | Dishwasher, Dryer, Freezer, Range, Stove, Washer, Water Heater |
| ArchitecturalStyle | Bungalow |
| BasementDevelopment | Finished |
| BasementType | Full (finished) |
| ConstructionStyleAttachment | Detached |
| CoolingType | Central Air Conditioning |
| ExteriorFinish | Vinyl Siding, Brick Facing |
| FireplacePresent | Yes |
| FireplaceTotal | 1 |
| FoundationType | Poured Concrete |
| HeatingFuel | Natural Gas |
| HeatingType | Forced Air |
| StoriesTotal | 1 |
| Type | House |
| UtilityWater | Municipal Water |
Land
| Acreage | No |
| Sewer | Sanitary Sewer |
| SizeDepth | 110 Ft |
| SizeFrontage | 40 Ft |
| SizeIrregular | 40 X 110 Ft |
| SizeTotalText | 40 X 110 Ft |
Rooms
| Level | Type | Length | Width | Dimensions |
|---|---|---|---|---|
| Basement | Family Room | 7.45 m | 6.63 m | 7.45 m x 6.63 m |
| Basement | Kitchen | 4.05 m | 2.19 m | 4.05 m x 2.19 m |
| Basement | Utility Room | 6.15 m | 4.53 m | 6.15 m x 4.53 m |
| Basement | Bathroom | Measurements not available | ||
| Main Level | Kitchen | 4.26 m | 3.06 m | 4.26 m x 3.06 m |
| Main Level | Living Room | 5.32 m | 4.09 m | 5.32 m x 4.09 m |
| Main Level | Primary Bedroom | 3.73 m | 3.42 m | 3.73 m x 3.42 m |
| Main Level | Bedroom | 2.78 m | 3.09 m | 2.78 m x 3.09 m |
| Main Level | Bedroom 2 | 3.68 m | 3.04 m | 3.68 m x 3.04 m |
| Main Level | Bathroom | Measurements not available |
Utilities
| Cable | Installed |
| Sewer | Installed |
https://www.realtor.ca/real-estate/27439145/26-pauline-crescent-london-south-x
Interested?
Contact us for more information
































