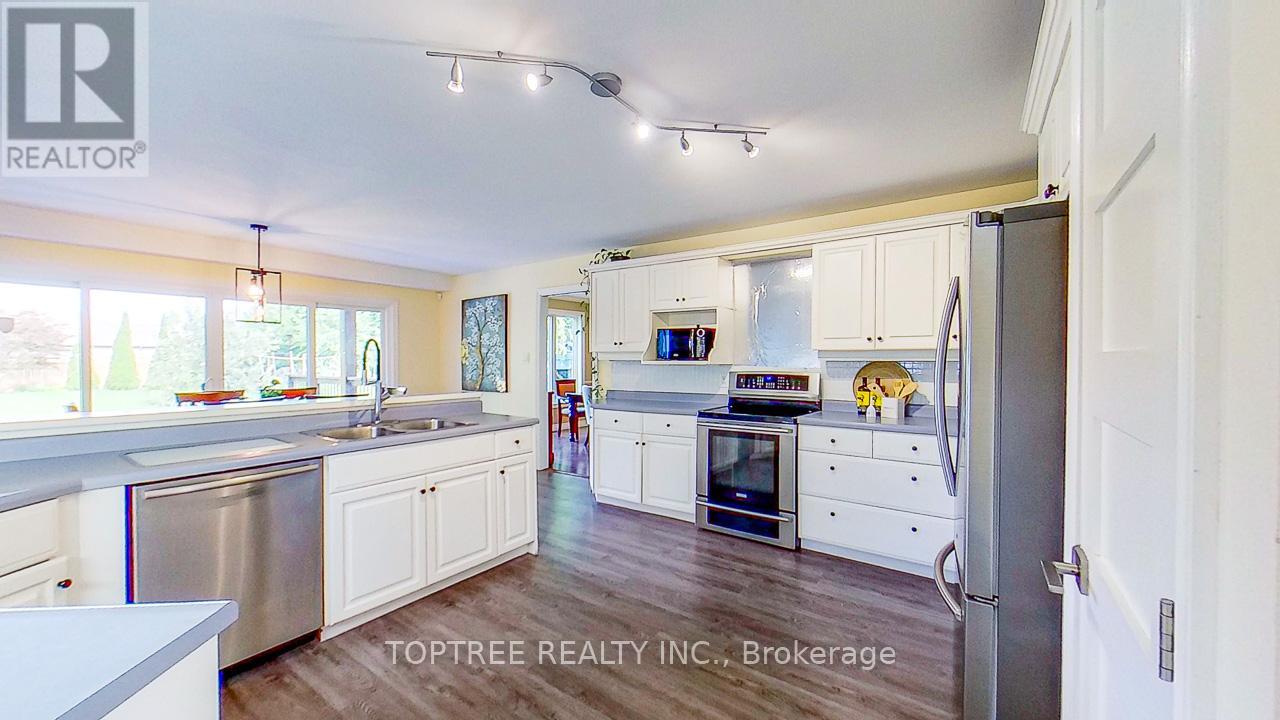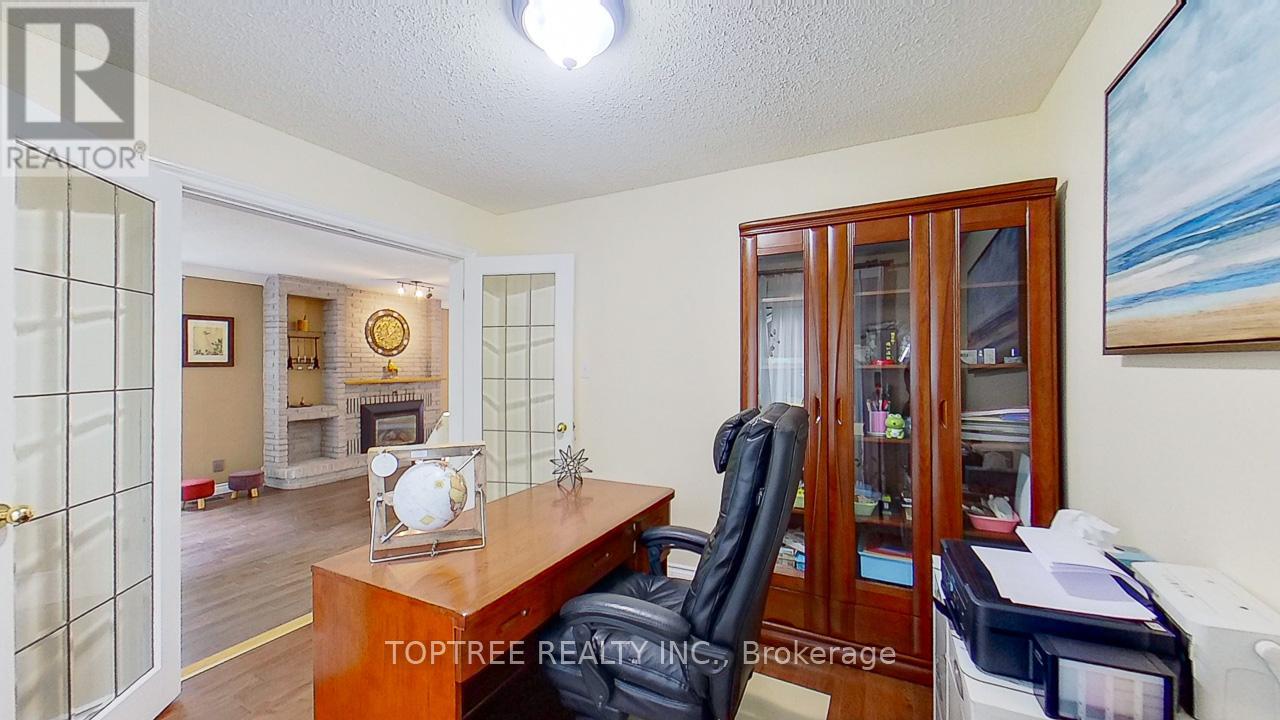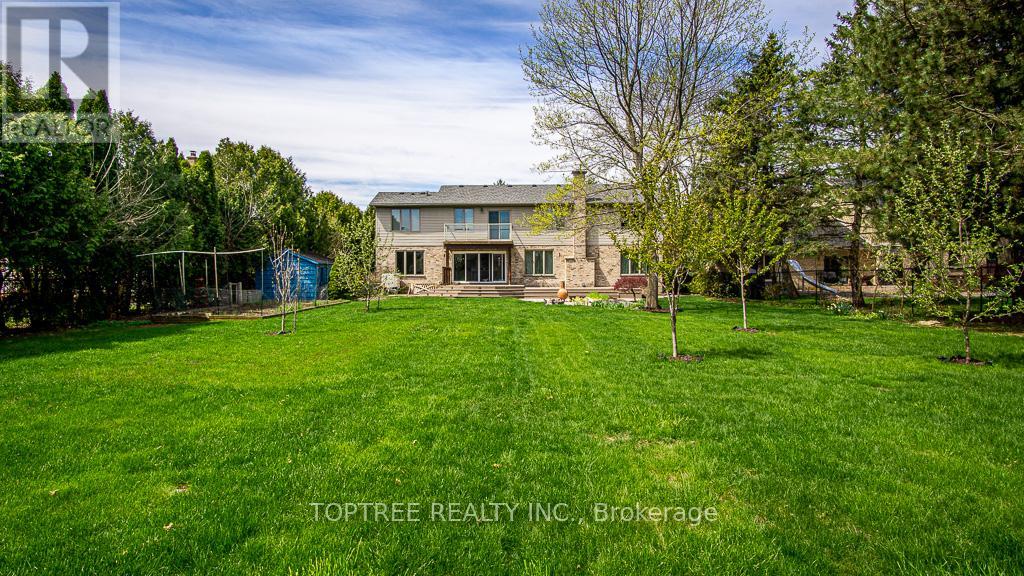4 Bedroom
3 Bathroom
3,000 - 3,500 ft2
Fireplace
Central Air Conditioning
Forced Air
$1,250,000
Welcome to the sought-after Old Uplands Neighborhood! This extraordinary property offers a rare opportunity with its expansive half-acre lot in this coveted area. The spacious executive home boasts 4 bedrooms, 2.5 bathrooms, and a triple garage, all within close proximity to the YMCA, Masonville Shopping Centre, restaurants, and the UWO university.Outside, the meticulously manicured landscaping, mature trees, and charming curb appeal create a park-like ambiance. Step inside to discover an open-concept layout that greets you with a gracious front foyer. The formal living room features a vaulted ceiling and oversized windows, filling the space with natural light. Connected to this area is a formal dining room, perfect for entertaining.The chef's-sized kitchen flows seamlessly into the family room, complete with a fireplace and custom built-in cabinets. Additionally, the main floor offers a convenient office, separate mudroom with cubbies, dedicated laundry room, and a well-appointed 2-piece bathroom.The master suite is truly impressive, boasting a spacious layout, a 5-piece ensuite, a walk-in closet, and a private balcony. The lower level offers ample space, a rough-in for a bathroom, and awaits your creative design ideas for future enhancements.Step outside to the fenced rear yard, where a stamped concrete patio and deck invite outdoor enjoyment. Lush vegetable gardens and a garden shed complete the picturesque landscape. Here is the provided information about upgrades and maintenance: 1, Patio Door and Front Entrance Door (Jun 28, 2021); 2, Three Garage Doors and two Openers (Sep 14, 2021); 3, Septic Service (July 30, 2024); 4, Roofing (Jun 23, 2021); 5, Furnace (Dec 6, 2019); 6, Water Heater Tank (Dec 28, 2019). The septic tank has just been cleaned and thoroughly maintained in July 2024. The septic tank cover has been replaced, three septic tank lids have been raised to ground level, and a new pump has been installed. (id:46638)
Property Details
|
MLS® Number
|
X9513172 |
|
Property Type
|
Single Family |
|
Community Name
|
North B |
|
Amenities Near By
|
Hospital, Schools, Public Transit |
|
Equipment Type
|
Water Heater |
|
Features
|
Wooded Area, Sump Pump |
|
Parking Space Total
|
12 |
|
Rental Equipment Type
|
Water Heater |
Building
|
Bathroom Total
|
3 |
|
Bedrooms Above Ground
|
4 |
|
Bedrooms Total
|
4 |
|
Amenities
|
Fireplace(s) |
|
Appliances
|
Water Meter, Dryer, Refrigerator, Stove, Washer |
|
Basement Development
|
Unfinished |
|
Basement Type
|
Full (unfinished) |
|
Construction Style Attachment
|
Detached |
|
Cooling Type
|
Central Air Conditioning |
|
Exterior Finish
|
Brick, Stucco |
|
Fireplace Present
|
Yes |
|
Fireplace Total
|
1 |
|
Foundation Type
|
Poured Concrete |
|
Half Bath Total
|
1 |
|
Heating Fuel
|
Natural Gas |
|
Heating Type
|
Forced Air |
|
Stories Total
|
2 |
|
Size Interior
|
3,000 - 3,500 Ft2 |
|
Type
|
House |
|
Utility Water
|
Municipal Water |
Parking
Land
|
Acreage
|
No |
|
Land Amenities
|
Hospital, Schools, Public Transit |
|
Sewer
|
Septic System |
|
Size Depth
|
245 Ft ,1 In |
|
Size Frontage
|
86 Ft ,3 In |
|
Size Irregular
|
86.3 X 245.1 Ft |
|
Size Total Text
|
86.3 X 245.1 Ft|1/2 - 1.99 Acres |
|
Zoning Description
|
R1-10 |
Rooms
| Level |
Type |
Length |
Width |
Dimensions |
|
Second Level |
Bedroom 3 |
3.66 m |
3.17 m |
3.66 m x 3.17 m |
|
Second Level |
Bedroom 4 |
3.61 m |
3.17 m |
3.61 m x 3.17 m |
|
Second Level |
Primary Bedroom |
6.53 m |
5.49 m |
6.53 m x 5.49 m |
|
Second Level |
Bedroom 2 |
4.22 m |
3.61 m |
4.22 m x 3.61 m |
|
Main Level |
Living Room |
6.81 m |
4.27 m |
6.81 m x 4.27 m |
|
Main Level |
Dining Room |
4.27 m |
3.89 m |
4.27 m x 3.89 m |
|
Main Level |
Office |
3.15 m |
3012 m |
3.15 m x 3012 m |
|
Main Level |
Family Room |
8.51 m |
3.96 m |
8.51 m x 3.96 m |
|
Main Level |
Kitchen |
4.83 m |
3.66 m |
4.83 m x 3.66 m |
|
Main Level |
Eating Area |
4.83 m |
2.34 m |
4.83 m x 2.34 m |
|
Main Level |
Mud Room |
3.12 m |
2 m |
3.12 m x 2 m |
|
Main Level |
Laundry Room |
2.08 m |
1.75 m |
2.08 m x 1.75 m |
https://www.realtor.ca/real-estate/27586757/25-uplands-drive-london-north-b










































