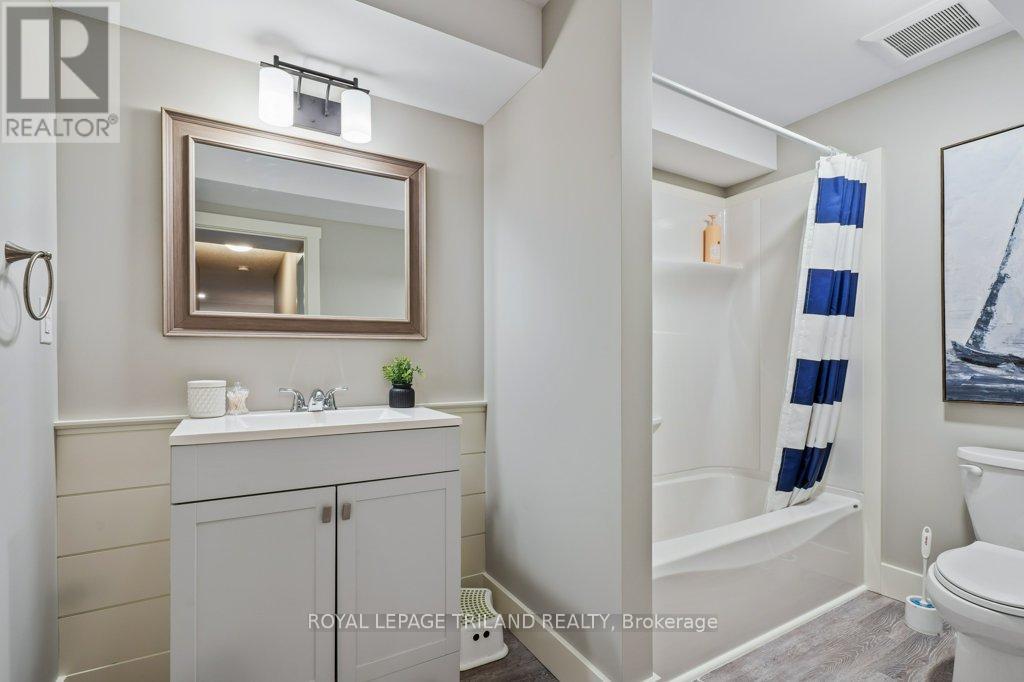5 Bedroom
3 Bathroom
1,100 - 1,500 ft2
Bungalow
Central Air Conditioning
Forced Air
Landscaped
$739,900
Welcome to 25 Oakmont St., located in the highly desirable Shaw Valley neighbourhood. This family-friendly area features a park, playground, daycare centre, and offers easy access to both London and Port Stanley. Built in 2018 by MP Custom Homes, this charming brick bungalow boasts 5 bedrooms,3 full bathrooms, and a welcoming covered front porch. The home offers a spacious foyer with a closet, an open-concept layout, cathedral ceilings, and an abundance of natural light, along with laminate and tile flooring throughout and a 2-car garage. Designed for both convenience and luxury, the main floor includes a laundry area, a cozy living room, dining room with patio doors leading to the backyard, a 4-piece bathroom, and 2 bedrooms, each with closets. The designer kitchen by GCW is equipped with stainless steel appliances, pantry, quartz countertops, a spacious island, a stylish backsplash, and patio doors leading to the fenced backyard with a large deck.The primary bedroom features a beautiful 4-piece ensuite with double sinks, shower, and a walk-in closet. The lower level is equally impressive, offering a spacious recreation room, 2 additional bedrooms (one with a walk-in closet), a 4-piece bathroom, and plenty of storage space. Don't miss out on the opportunity to call this fantastic neighbourhood home! (id:46638)
Property Details
|
MLS® Number
|
X11949901 |
|
Property Type
|
Single Family |
|
Community Name
|
St. Thomas |
|
Amenities Near By
|
Park, Schools |
|
Equipment Type
|
Water Heater |
|
Parking Space Total
|
6 |
|
Rental Equipment Type
|
Water Heater |
|
Structure
|
Deck |
Building
|
Bathroom Total
|
3 |
|
Bedrooms Above Ground
|
3 |
|
Bedrooms Below Ground
|
2 |
|
Bedrooms Total
|
5 |
|
Appliances
|
Garage Door Opener Remote(s), Dishwasher, Dryer, Microwave, Range, Refrigerator, Stove, Washer |
|
Architectural Style
|
Bungalow |
|
Basement Development
|
Finished |
|
Basement Type
|
Full (finished) |
|
Construction Style Attachment
|
Detached |
|
Cooling Type
|
Central Air Conditioning |
|
Exterior Finish
|
Brick |
|
Fire Protection
|
Smoke Detectors |
|
Flooring Type
|
Tile |
|
Foundation Type
|
Poured Concrete |
|
Heating Fuel
|
Natural Gas |
|
Heating Type
|
Forced Air |
|
Stories Total
|
1 |
|
Size Interior
|
1,100 - 1,500 Ft2 |
|
Type
|
House |
|
Utility Water
|
Municipal Water |
Parking
Land
|
Acreage
|
No |
|
Land Amenities
|
Park, Schools |
|
Landscape Features
|
Landscaped |
|
Sewer
|
Sanitary Sewer |
|
Size Depth
|
114 Ft ,8 In |
|
Size Frontage
|
49 Ft ,2 In |
|
Size Irregular
|
49.2 X 114.7 Ft |
|
Size Total Text
|
49.2 X 114.7 Ft|under 1/2 Acre |
|
Zoning Description
|
R3a-6 |
Rooms
| Level |
Type |
Length |
Width |
Dimensions |
|
Lower Level |
Bedroom 5 |
4.19 m |
4.09 m |
4.19 m x 4.09 m |
|
Lower Level |
Recreational, Games Room |
10.43 m |
5.77 m |
10.43 m x 5.77 m |
|
Lower Level |
Bedroom 4 |
3.99 m |
4.08 m |
3.99 m x 4.08 m |
|
Main Level |
Foyer |
2.1 m |
2.63 m |
2.1 m x 2.63 m |
|
Main Level |
Laundry Room |
2 m |
1.97 m |
2 m x 1.97 m |
|
Main Level |
Kitchen |
3.34 m |
3.38 m |
3.34 m x 3.38 m |
|
Main Level |
Dining Room |
2.95 m |
3.03 m |
2.95 m x 3.03 m |
|
Main Level |
Family Room |
3.98 m |
5.76 m |
3.98 m x 5.76 m |
|
Main Level |
Primary Bedroom |
3.56 m |
4.5 m |
3.56 m x 4.5 m |
|
Main Level |
Bedroom 2 |
3.2 m |
3.09 m |
3.2 m x 3.09 m |
|
Main Level |
Bedroom 3 |
3.29 m |
3.16 m |
3.29 m x 3.16 m |
Utilities
|
Cable
|
Available |
|
Sewer
|
Installed |
https://www.realtor.ca/real-estate/27864343/25-oakmont-street-st-thomas-st-thomas




































