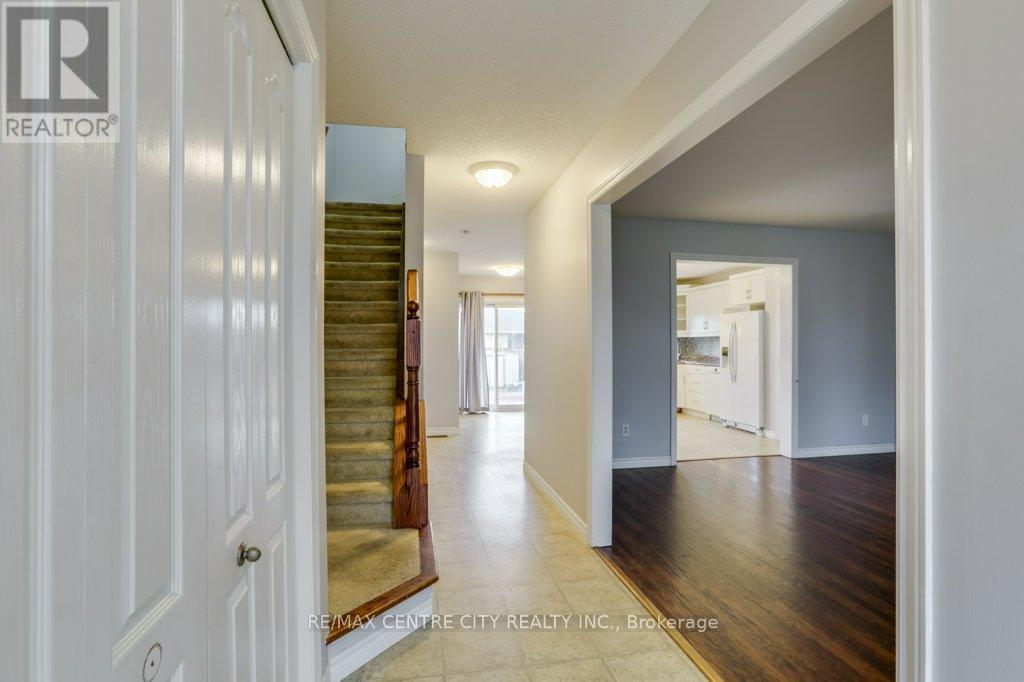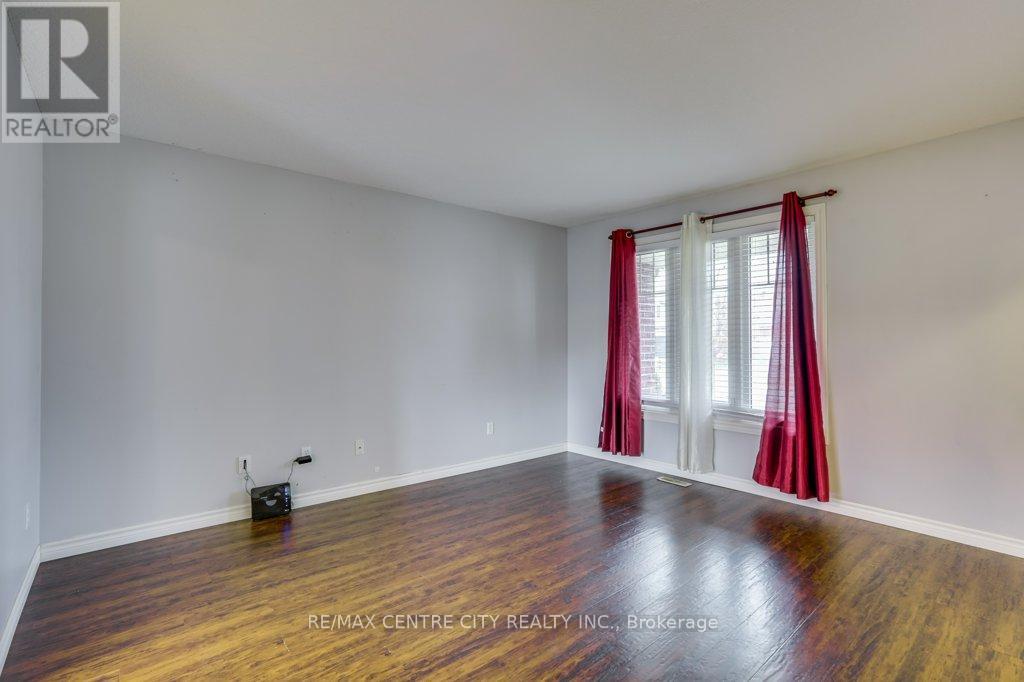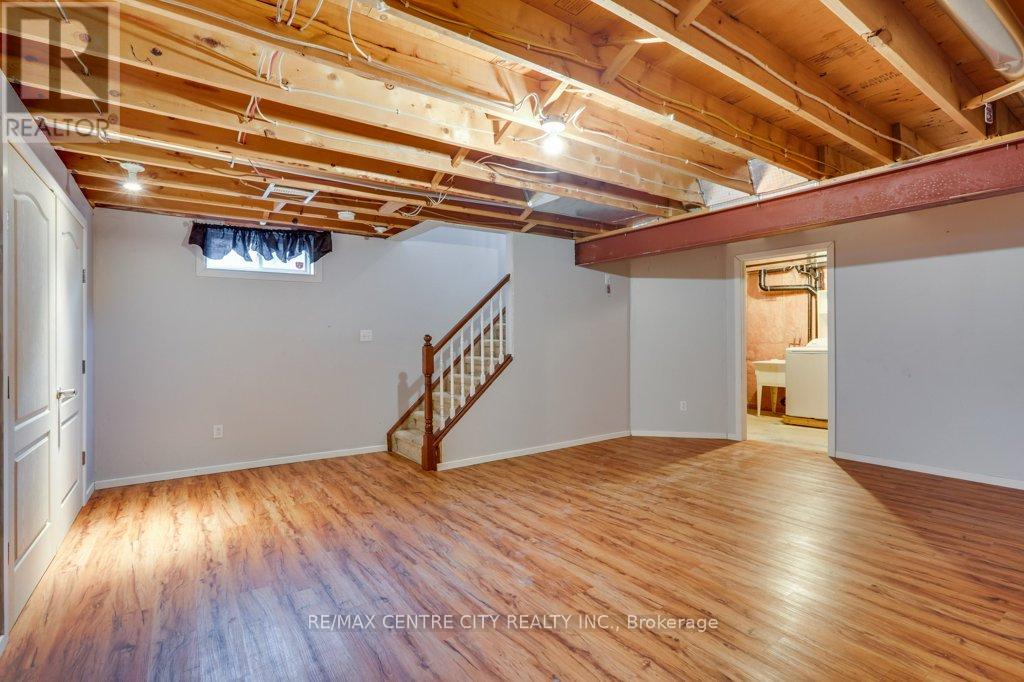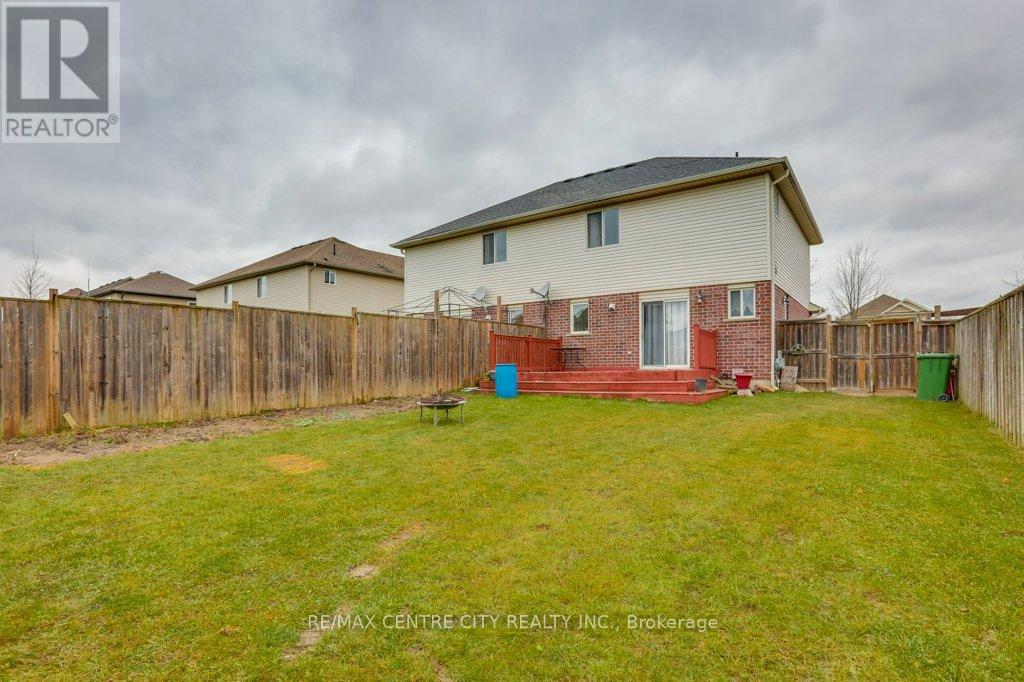24 Pear Tree Avenue St. Thomas, Ontario N5R 0B5
$524,000
Welcome to 24 Pear Tree Ave., located in the desirable Mitchell Hepburn P.S. area. This 2 storey, semi detached home is perfect for first time home buyers and families. The main floor offers a living room, 2pc bath off the side door and a generous size eat in kitchen with patio doors leading to a large deck and fenced yard perfect for entertaining, young kids or pets. Second floor hosts 3 bedrooms and a 4pc bath. Lower level has a partially finished family room, laundry, plenty of storage and rough in for an additional washroom. Located close to schools, parks, hospital, shopping and more. (id:46638)
Property Details
| MLS® Number | X11890188 |
| Property Type | Single Family |
| Community Name | SE |
| Amenities Near By | Hospital, Park, Place Of Worship, Schools |
| Community Features | School Bus |
| Equipment Type | Water Heater |
| Features | Flat Site, Dry, Sump Pump |
| Parking Space Total | 2 |
| Rental Equipment Type | Water Heater |
| Structure | Deck, Porch, Shed |
Building
| Bathroom Total | 2 |
| Bedrooms Above Ground | 3 |
| Bedrooms Total | 3 |
| Appliances | Dishwasher, Dryer, Refrigerator, Stove, Washer |
| Basement Development | Partially Finished |
| Basement Type | Full (partially Finished) |
| Construction Style Attachment | Semi-detached |
| Cooling Type | Central Air Conditioning |
| Exterior Finish | Brick, Vinyl Siding |
| Foundation Type | Poured Concrete |
| Half Bath Total | 1 |
| Heating Fuel | Natural Gas |
| Heating Type | Forced Air |
| Stories Total | 2 |
| Size Interior | 1,100 - 1,500 Ft2 |
| Type | House |
| Utility Water | Municipal Water |
Land
| Acreage | No |
| Fence Type | Fenced Yard |
| Land Amenities | Hospital, Park, Place Of Worship, Schools |
| Sewer | Sanitary Sewer |
| Size Depth | 115 Ft ,6 In |
| Size Frontage | 34 Ft ,2 In |
| Size Irregular | 34.2 X 115.5 Ft ; 34.18ft X 115.52ft X 34.18ft X 115.52ft |
| Size Total Text | 34.2 X 115.5 Ft ; 34.18ft X 115.52ft X 34.18ft X 115.52ft |
| Zoning Description | R3a-2 |
Rooms
| Level | Type | Length | Width | Dimensions |
|---|---|---|---|---|
| Second Level | Bathroom | 2.44 m | 2.18 m | 2.44 m x 2.18 m |
| Second Level | Bedroom | 3.91 m | 4.01 m | 3.91 m x 4.01 m |
| Second Level | Bedroom | 3.3 m | 2.97 m | 3.3 m x 2.97 m |
| Second Level | Primary Bedroom | 3.91 m | 4.14 m | 3.91 m x 4.14 m |
| Basement | Recreational, Games Room | 6.17 m | 5.66 m | 6.17 m x 5.66 m |
| Basement | Utility Room | 6.27 m | 3.25 m | 6.27 m x 3.25 m |
| Basement | Cold Room | 3.28 m | 1.24 m | 3.28 m x 1.24 m |
| Main Level | Bathroom | 1.47 m | 1.96 m | 1.47 m x 1.96 m |
| Main Level | Dining Room | 1.68 m | 4.04 m | 1.68 m x 4.04 m |
| Main Level | Foyer | 2.9 m | 1.42 m | 2.9 m x 1.42 m |
| Main Level | Kitchen | 3.02 m | 4.04 m | 3.02 m x 4.04 m |
| Main Level | Living Room | 4.11 m | 4.22 m | 4.11 m x 4.22 m |
Utilities
| Cable | Installed |
| Sewer | Installed |
https://www.realtor.ca/real-estate/27732281/24-pear-tree-avenue-st-thomas-se
Contact Us
Contact us for more information
(519) 667-1800
(519) 667-1800







































