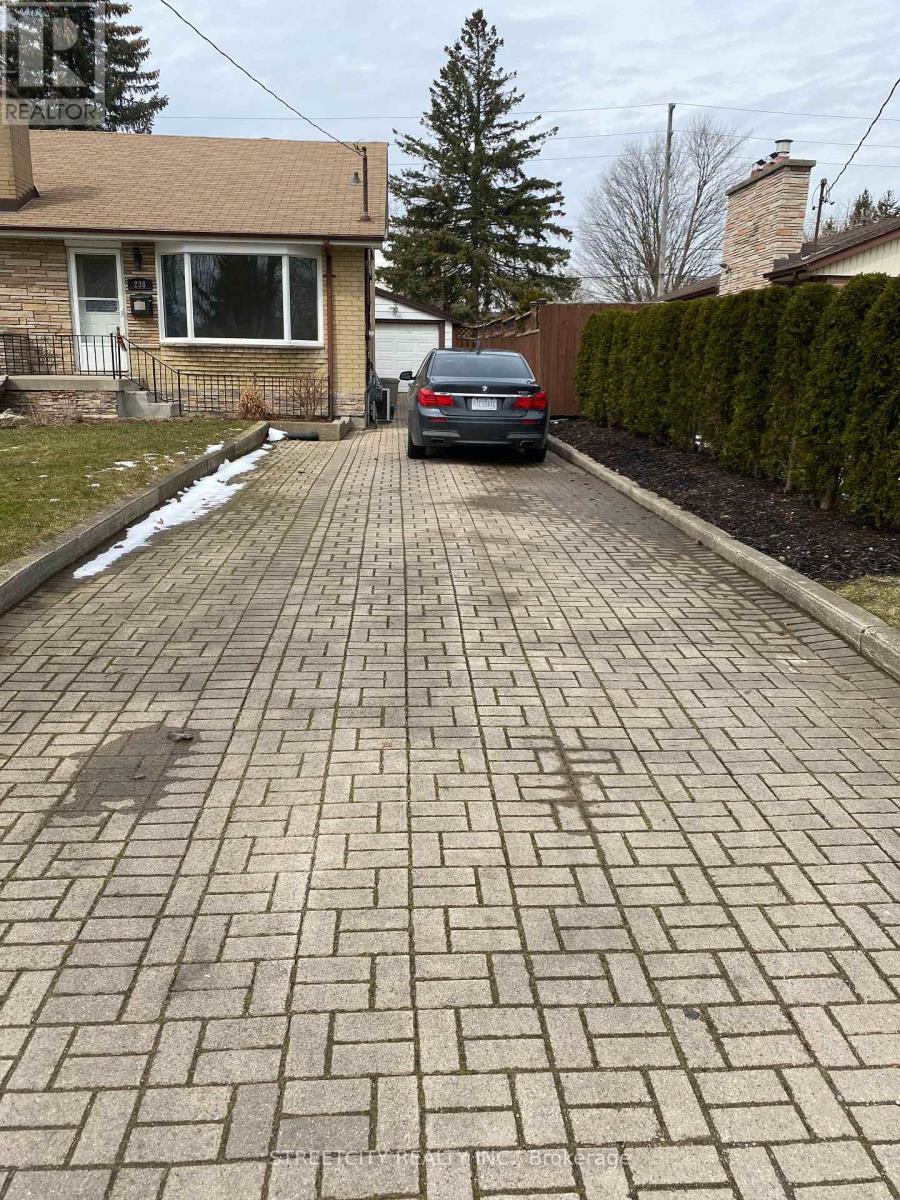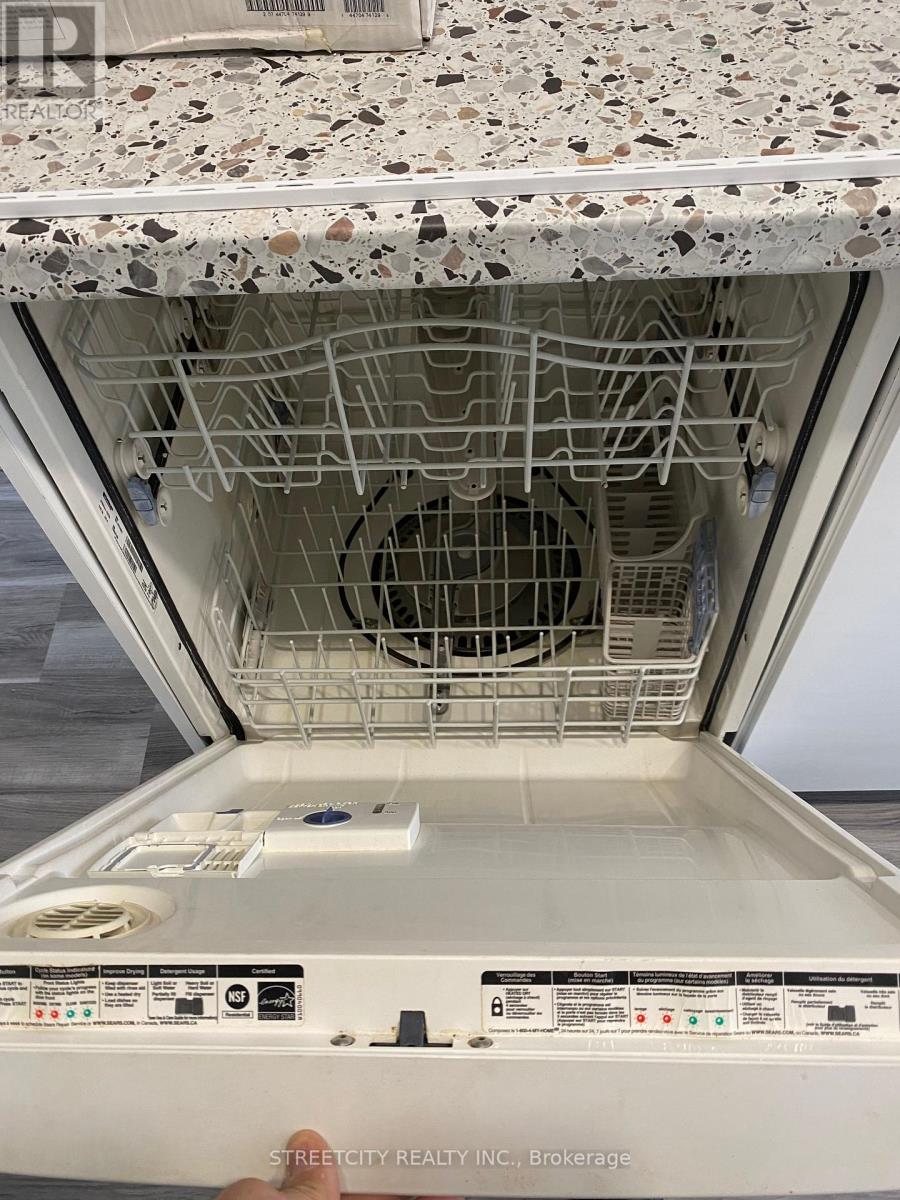3 Bedroom
2 Bathroom
Central Air Conditioning
Heat Pump
$2,400 Monthly
Welcome home to this recently renovated **3-bedroom, 2-bathroom** semi-detached unit that offers everything you need for comfortable living. Located in the quiet Trafalgar Heights, the home features new large windows that bring in plenty of natural light, and save you money on your next utility bill. This property also includes an on-demand hot water tank. The large fenced-in backyard is perfect for outdoor activities, family gatherings, or simply enjoying some quiet time outdoors. Conveniently located near various amenities, you'll have easy access to shopping, dining, parks, and schools. Don't miss out on this ideal home. Schedule a viewing today! **EXTRAS** Garage is not included in the lease. If tenants wish to obtain the garage it will be an additional$500 per month. (id:46638)
Property Details
|
MLS® Number
|
X11934434 |
|
Property Type
|
Single Family |
|
Community Name
|
East I |
|
Amenities Near By
|
Park, Place Of Worship, Public Transit, Schools |
|
Parking Space Total
|
6 |
Building
|
Bathroom Total
|
2 |
|
Bedrooms Above Ground
|
3 |
|
Bedrooms Total
|
3 |
|
Basement Development
|
Unfinished |
|
Basement Type
|
N/a (unfinished) |
|
Construction Style Attachment
|
Semi-detached |
|
Construction Style Split Level
|
Backsplit |
|
Cooling Type
|
Central Air Conditioning |
|
Exterior Finish
|
Brick |
|
Foundation Type
|
Concrete |
|
Heating Fuel
|
Natural Gas |
|
Heating Type
|
Heat Pump |
|
Type
|
House |
Parking
Land
|
Acreage
|
No |
|
Fence Type
|
Fenced Yard |
|
Land Amenities
|
Park, Place Of Worship, Public Transit, Schools |
|
Sewer
|
Sanitary Sewer |
Rooms
| Level |
Type |
Length |
Width |
Dimensions |
|
Second Level |
Primary Bedroom |
3.65 m |
2.79 m |
3.65 m x 2.79 m |
|
Second Level |
Bedroom |
2.89 m |
2.59 m |
2.89 m x 2.59 m |
|
Second Level |
Bathroom |
|
|
Measurements not available |
|
Lower Level |
Recreational, Games Room |
4.62 m |
3.04 m |
4.62 m x 3.04 m |
|
Lower Level |
Bathroom |
|
|
Measurements not available |
|
Main Level |
Living Room |
5.71 m |
3.14 m |
5.71 m x 3.14 m |
|
Main Level |
Kitchen |
5.71 m |
2.89 m |
5.71 m x 2.89 m |
|
Main Level |
Dining Room |
3.35 m |
2.43 m |
3.35 m x 2.43 m |
https://www.realtor.ca/real-estate/27827486/238-burnside-drive-london-east-i



















