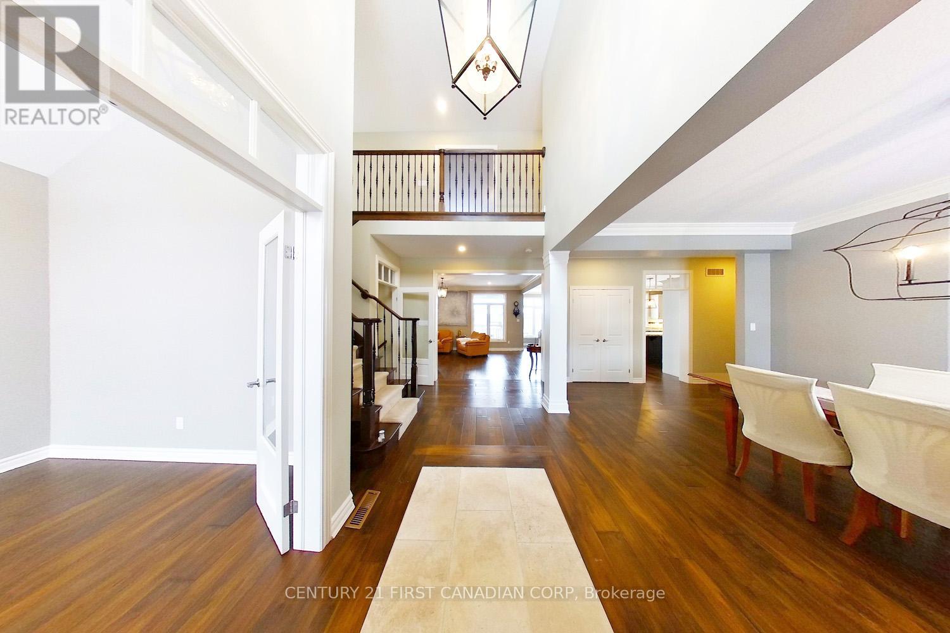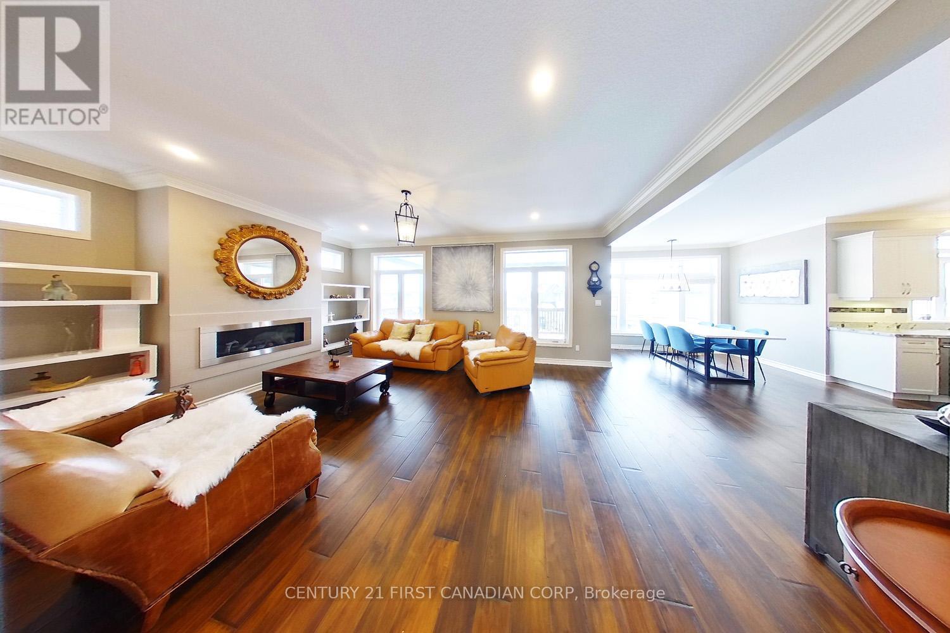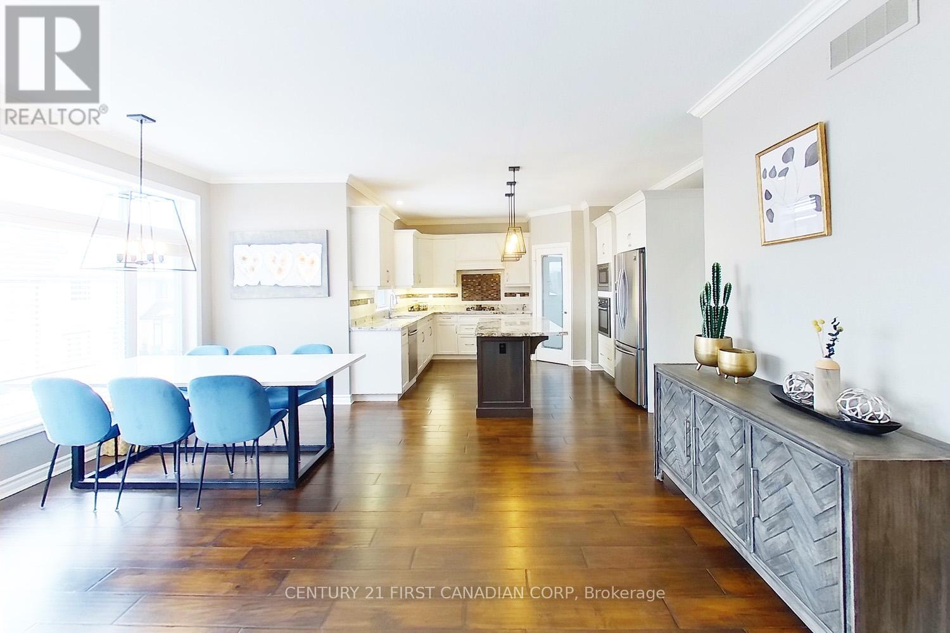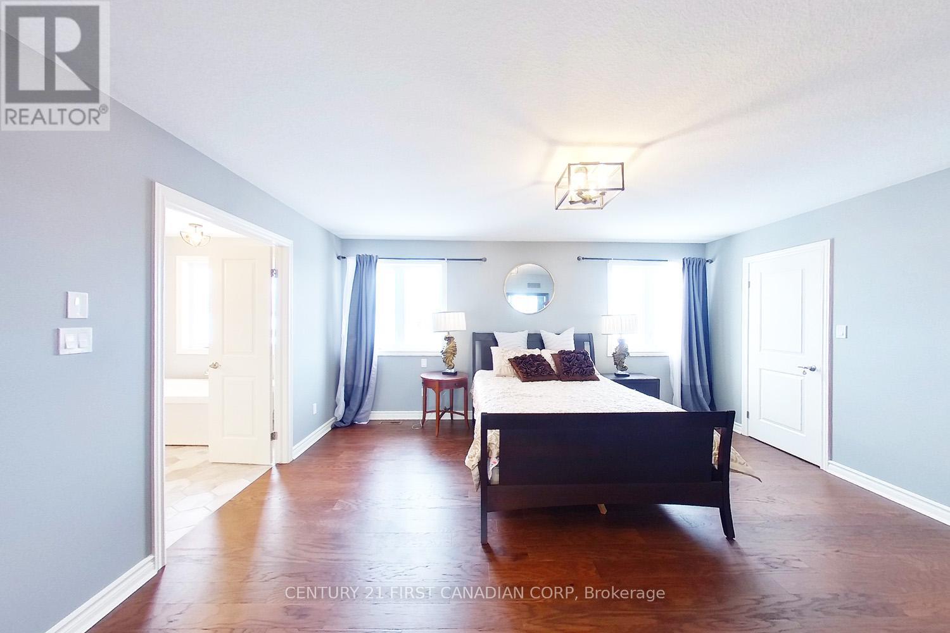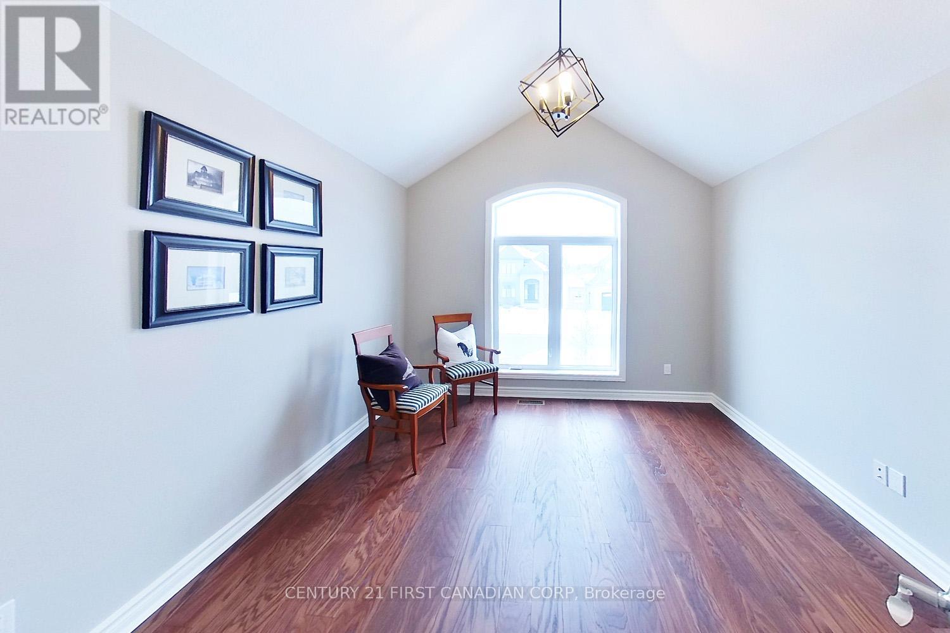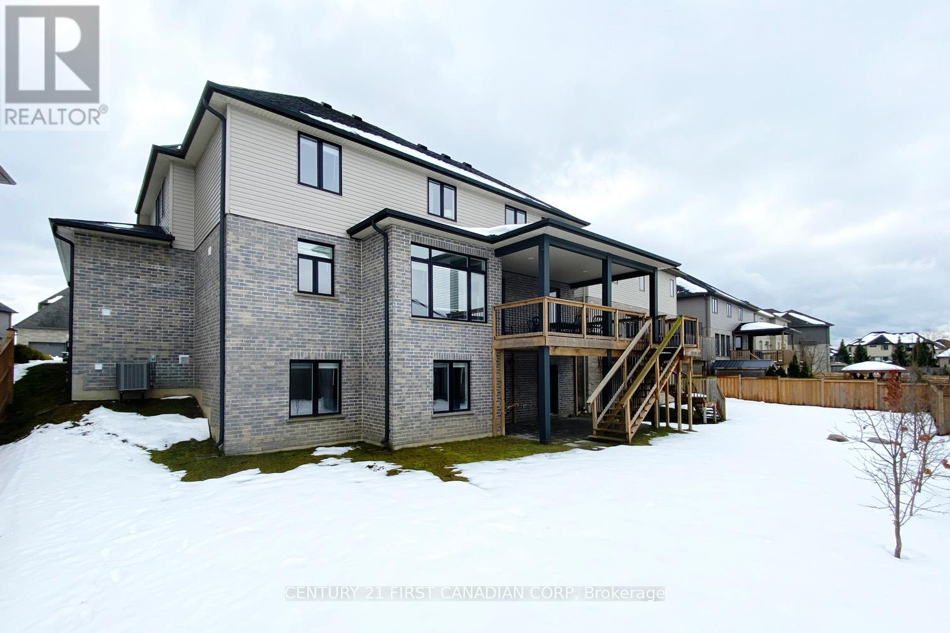2369 Torrey Pines Way London, Ontario N6G 0K6
$1,449,000
Custom built luxury home by HARASYM HOMES in 2018 in prestigious Upper Richmond Village. 4267 Sqft (3067 sqft above grade +1200 sqft walkout basement). Main level featured 9 ft ceiling, 18 ft high ceiling foyer and 12 ft high ceiling in living room, engineered hardwood floor and ceramics floor. Gas fireplace in family room; kitchen with high-gloss cabinetry, granite countertops and an island. The dining room, family room with crown molding throughout. Main floor laundry and a covered high-raised deck accessed from main level and backyard patio. The fully finished walk-out basement has 8.5 ft high ceiling, a huge Rec room, 2 bedrooms and a full bathroom. Walk distance to Masonville Mall and Golf club. Close to Western University. (id:46638)
Open House
This property has open houses!
2:00 pm
Ends at:4:00 pm
Property Details
| MLS® Number | X11890146 |
| Property Type | Single Family |
| Community Name | North R |
| Amenities Near By | Park |
| Community Features | Community Centre |
| Features | Irregular Lot Size |
| Parking Space Total | 6 |
| Structure | Deck |
| View Type | City View |
Building
| Bathroom Total | 4 |
| Bedrooms Above Ground | 4 |
| Bedrooms Below Ground | 2 |
| Bedrooms Total | 6 |
| Appliances | Garage Door Opener Remote(s), Oven - Built-in, Dishwasher, Dryer, Range, Refrigerator, Stove, Washer |
| Basement Development | Finished |
| Basement Features | Walk Out |
| Basement Type | Full (finished) |
| Construction Style Attachment | Detached |
| Cooling Type | Central Air Conditioning |
| Exterior Finish | Stone, Stucco |
| Fireplace Present | Yes |
| Flooring Type | Hardwood |
| Foundation Type | Poured Concrete |
| Half Bath Total | 1 |
| Heating Fuel | Natural Gas |
| Heating Type | Forced Air |
| Stories Total | 2 |
| Size Interior | 3,000 - 3,500 Ft2 |
| Type | House |
| Utility Water | Municipal Water |
Parking
| Attached Garage |
Land
| Acreage | No |
| Land Amenities | Park |
| Sewer | Sanitary Sewer |
| Size Depth | 106 Ft ,8 In |
| Size Frontage | 58 Ft ,4 In |
| Size Irregular | 58.4 X 106.7 Ft ; 106.7x 67.7x 108.53x 35.58x22.8ft. |
| Size Total Text | 58.4 X 106.7 Ft ; 106.7x 67.7x 108.53x 35.58x22.8ft.|under 1/2 Acre |
| Zoning Description | R1-5 |
Rooms
| Level | Type | Length | Width | Dimensions |
|---|---|---|---|---|
| Second Level | Primary Bedroom | 5.03 m | 4.42 m | 5.03 m x 4.42 m |
| Second Level | Bedroom 2 | 3.35 m | 3.73 m | 3.35 m x 3.73 m |
| Second Level | Bedroom 3 | 3.96 m | 3.38 m | 3.96 m x 3.38 m |
| Second Level | Bedroom 4 | 3.96 m | 3.38 m | 3.96 m x 3.38 m |
| Basement | Great Room | 5.49 m | 4.57 m | 5.49 m x 4.57 m |
| Basement | Bedroom | 3.96 m | 2.74 m | 3.96 m x 2.74 m |
| Basement | Bedroom 5 | 3.66 m | 3.35 m | 3.66 m x 3.35 m |
| Main Level | Family Room | 6.1 m | 4.27 m | 6.1 m x 4.27 m |
| Main Level | Eating Area | 3.35 m | 3.35 m | 3.35 m x 3.35 m |
| Main Level | Kitchen | 6.71 m | 4.27 m | 6.71 m x 4.27 m |
| Main Level | Dining Room | 3.35 m | 4.39 m | 3.35 m x 4.39 m |
| Main Level | Living Room | 3.2 m | 4.27 m | 3.2 m x 4.27 m |
Utilities
| Cable | Available |
| Sewer | Installed |
https://www.realtor.ca/real-estate/27732189/2369-torrey-pines-way-london-north-r
Contact Us
Contact us for more information
(519) 673-3390


