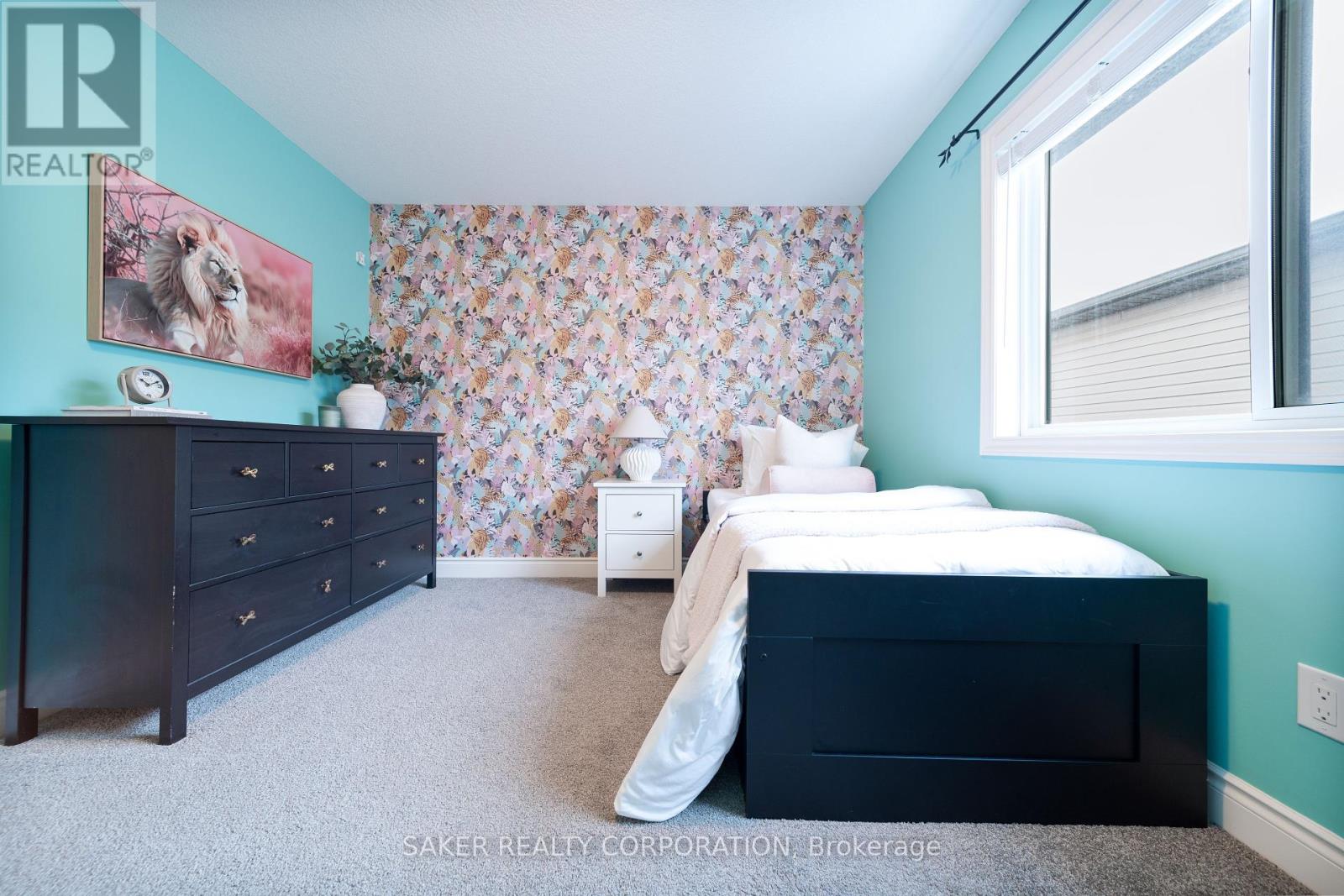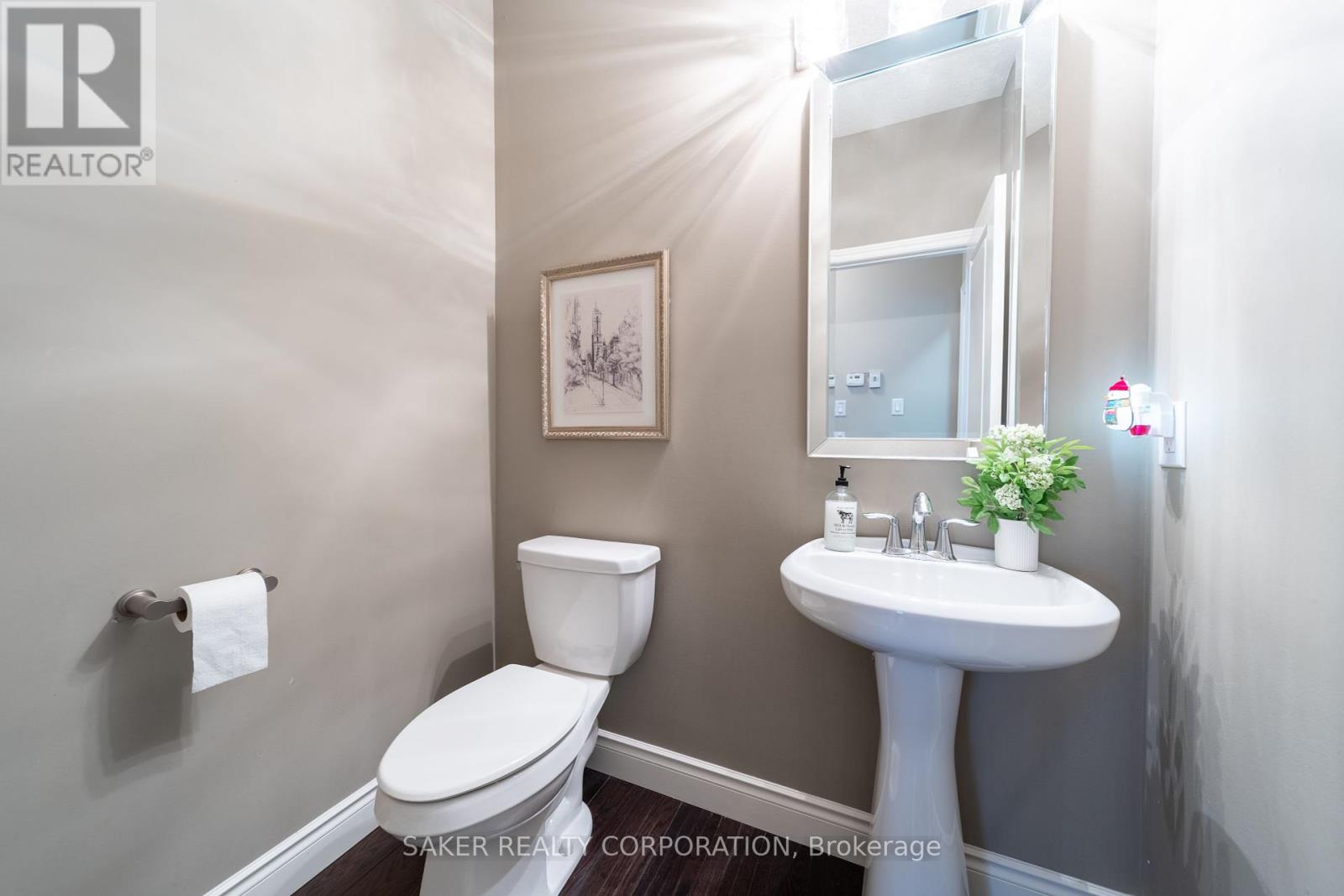2347 Buroak Drive London, Ontario N6G 0L1
$824,900
Welcome to your dream family home in Foxfield Woods! Built in 2014, this stunning 5-bedroom, 4-bathroom home is perfect for large or multi-generational families. Situated in a sought-after community, it offers breathtaking views and easy access to the scenic walking trails of Foxfield Woods. As you step inside, you'll be greeted by gleaming hardwood floors that flow throughout the main level, complemented by ceramic tile in all wet areas. The open-concept kitchen boasts a walk-in pantry, an island, and a layout designed for both functionality and entertaining. Whether you're watching your children play in the backyard or hosting guests in the living room, this space adapts effortlessly to your needs. The backyard is designed for low-maintenance living, featuring a large concrete patio ideal for soaking up the sun. Backing onto Foxfield Park, it provides serene views and added privacy. Upstairs, you'll find four generously sized bedrooms, two full bathrooms, and the convenience of a second-floor laundry room. The fully finished basement offers even more space, with a fifth bedroom, a full bathroom, a massive recreation room, and its own washer and dryer, making it ideal for multi-generational living or a private retreat for guests. This home is ideally located just a short walk from the brand-new St. Gabriel Catholic Elementary school, Foxwood Park and Sunningdale Golf & Country Club. You're also minutes from shopping and dining options, including Walmart, Rona, Tahinis, and Masonville Mall. Don't miss the chance to call this well-maintained and functional home your own. Contact us today to book your private tour! (id:46638)
Property Details
| MLS® Number | X11924528 |
| Property Type | Single Family |
| Community Name | North S |
| Amenities Near By | Park, Public Transit, Schools |
| Community Features | School Bus |
| Equipment Type | Water Heater |
| Features | Sump Pump |
| Parking Space Total | 4 |
| Rental Equipment Type | Water Heater |
| Structure | Patio(s), Porch, Shed |
Building
| Bathroom Total | 4 |
| Bedrooms Above Ground | 4 |
| Bedrooms Below Ground | 1 |
| Bedrooms Total | 5 |
| Appliances | Garage Door Opener Remote(s), Water Purifier, Dishwasher, Dryer, Refrigerator, Stove, Washer |
| Basement Development | Finished |
| Basement Type | Full (finished) |
| Construction Style Attachment | Detached |
| Cooling Type | Central Air Conditioning |
| Exterior Finish | Brick |
| Foundation Type | Concrete |
| Half Bath Total | 1 |
| Heating Fuel | Natural Gas |
| Heating Type | Forced Air |
| Stories Total | 2 |
| Size Interior | 2,000 - 2,500 Ft2 |
| Type | House |
| Utility Water | Municipal Water |
Parking
| Attached Garage |
Land
| Acreage | No |
| Fence Type | Fenced Yard |
| Land Amenities | Park, Public Transit, Schools |
| Sewer | Sanitary Sewer |
| Size Depth | 110 Ft ,2 In |
| Size Frontage | 34 Ft ,9 In |
| Size Irregular | 34.8 X 110.2 Ft |
| Size Total Text | 34.8 X 110.2 Ft|under 1/2 Acre |
| Zoning Description | R2-3 |
https://www.realtor.ca/real-estate/27804352/2347-buroak-drive-london-north-s
Contact Us
Contact us for more information
(519) 652-2633










































