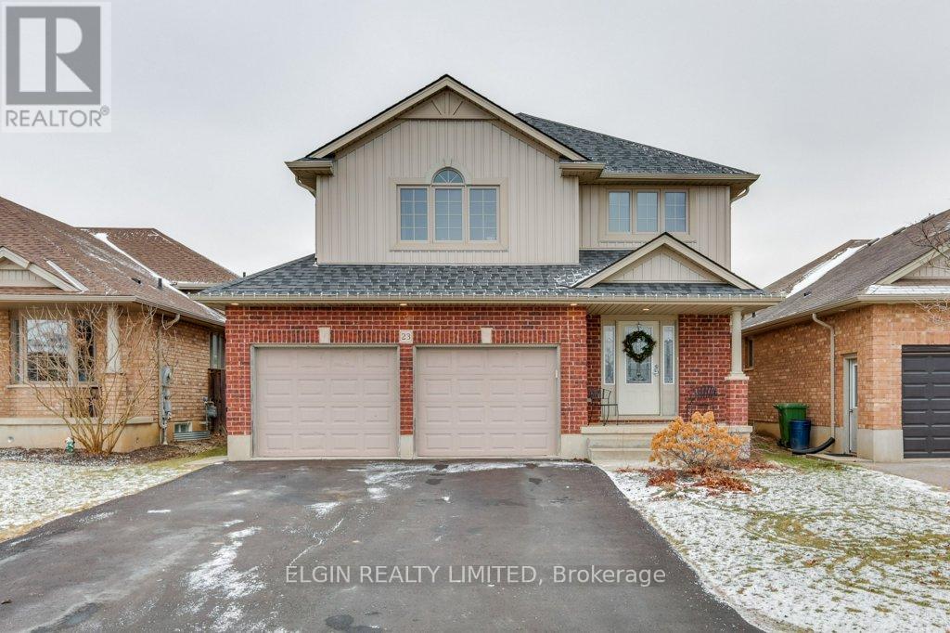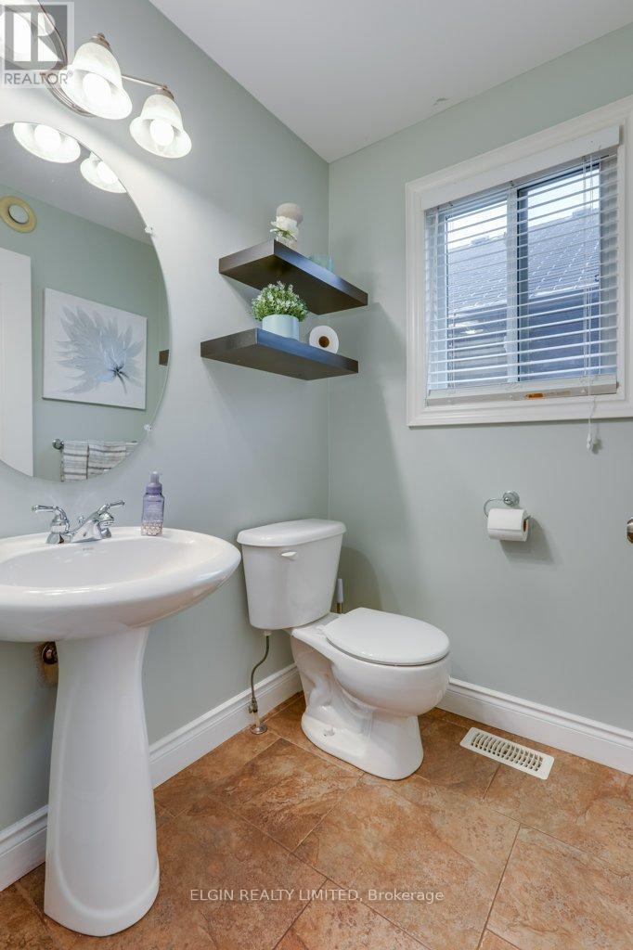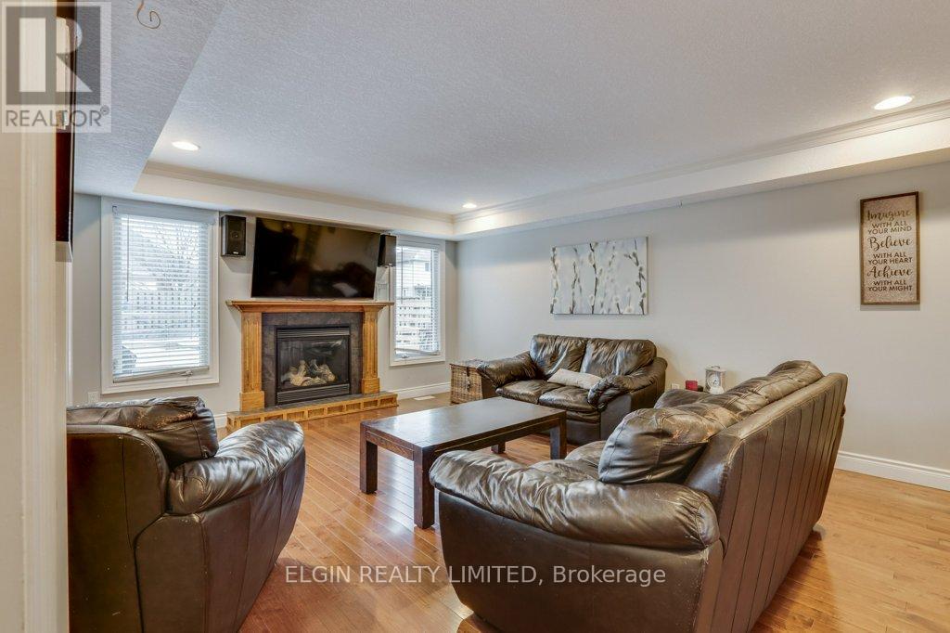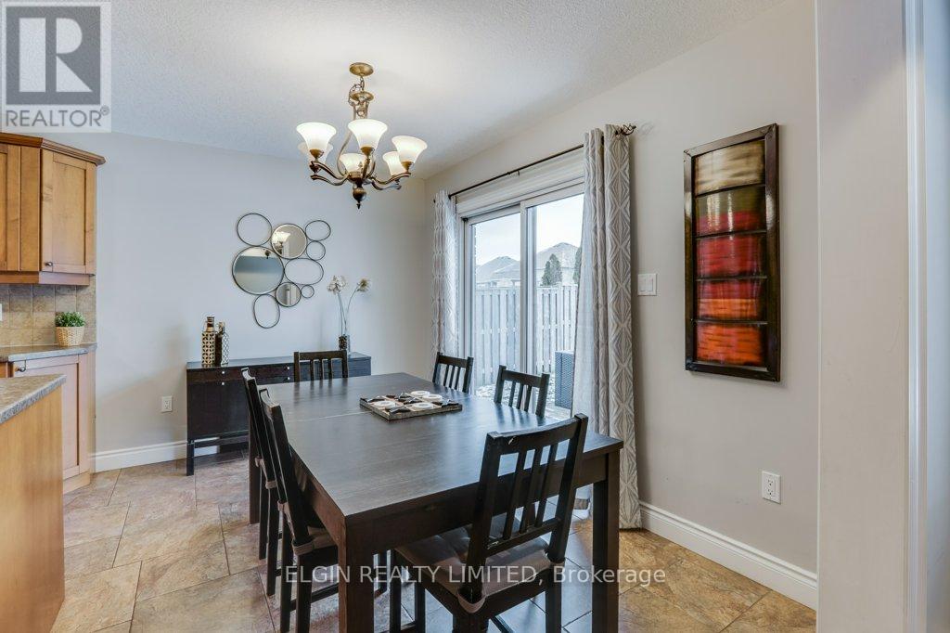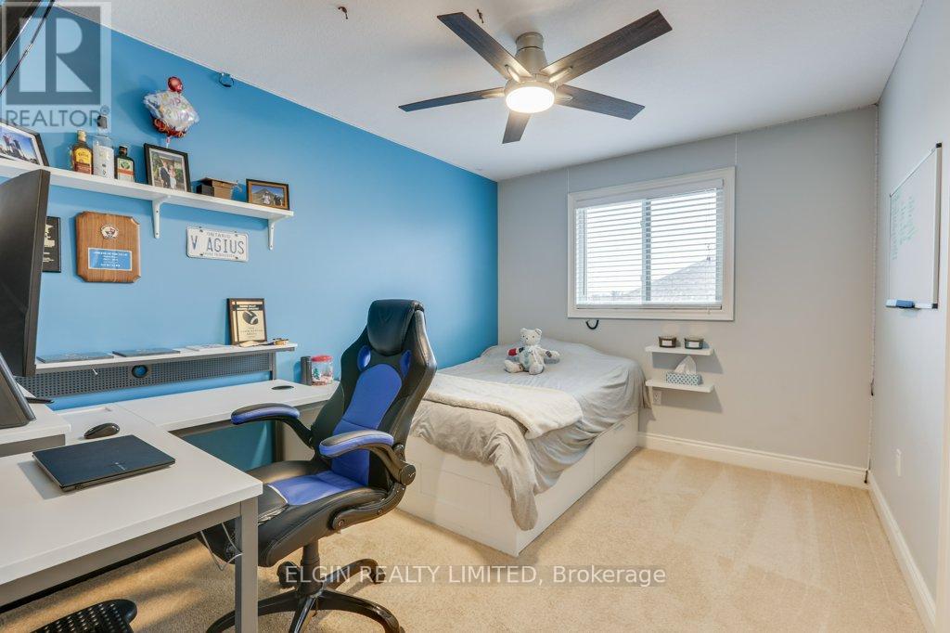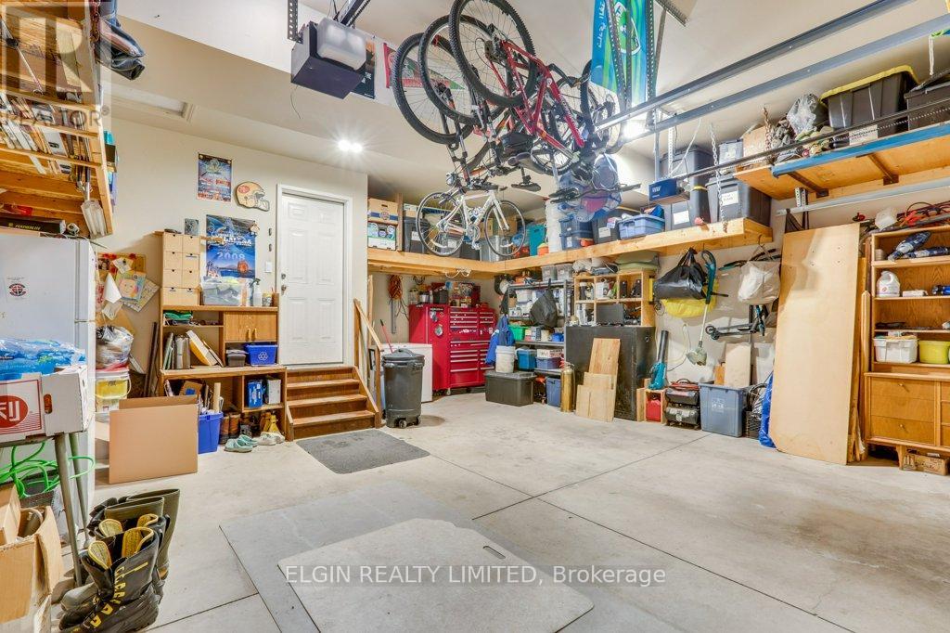23 Hagerman Crescent St. Thomas, Ontario N5R 6M2
$724,900
This beautifully designed 2 storey home is in a very desirable neighbourhood and school district - Mitchell Hepburn Public School. This home offers over 2100 sq ft above grade and features 4 bedrooms all on the second level. Exterior features - great curb appeal, large driveway (4 vehicles), double car garage, fully fenced yard with deck and above ground pool (2017). Main level has plenty of room to entertain - family room with gas fireplace, spacious and bright kitchen/dining area with patio door leading to backyard. Lower level is available for additional living space and storage. Upstairs is over 1200 sq ft with 4 bedrooms and a study area. Primary bedroom with ensuite and walk in closet. This property is located close to parks, hospital, St. Joe's High School, Fanshawe College, Mitchell Hepburn PS and all amenities. (id:46638)
Open House
This property has open houses!
1:00 pm
Ends at:3:00 pm
Property Details
| MLS® Number | X11912562 |
| Property Type | Single Family |
| Community Name | St. Thomas |
| Amenities Near By | Schools, Park, Place Of Worship, Hospital |
| Community Features | Community Centre |
| Equipment Type | Water Heater |
| Features | Flat Site, Sump Pump |
| Parking Space Total | 6 |
| Pool Type | Above Ground Pool |
| Rental Equipment Type | Water Heater |
| Structure | Porch, Deck |
Building
| Bathroom Total | 4 |
| Bedrooms Above Ground | 4 |
| Bedrooms Total | 4 |
| Amenities | Fireplace(s) |
| Appliances | Garage Door Opener Remote(s), Dishwasher, Dryer, Refrigerator, Stove, Washer, Window Coverings |
| Basement Development | Unfinished |
| Basement Type | N/a (unfinished) |
| Construction Style Attachment | Detached |
| Cooling Type | Central Air Conditioning |
| Exterior Finish | Vinyl Siding, Brick |
| Fireplace Present | Yes |
| Fireplace Total | 1 |
| Foundation Type | Poured Concrete |
| Half Bath Total | 2 |
| Heating Fuel | Natural Gas |
| Heating Type | Forced Air |
| Stories Total | 2 |
| Size Interior | 2,000 - 2,500 Ft2 |
| Type | House |
| Utility Water | Municipal Water |
Parking
| Attached Garage |
Land
| Acreage | No |
| Fence Type | Fenced Yard |
| Land Amenities | Schools, Park, Place Of Worship, Hospital |
| Landscape Features | Landscaped |
| Sewer | Sanitary Sewer |
| Size Depth | 110 Ft ,3 In |
| Size Frontage | 42 Ft |
| Size Irregular | 42 X 110.3 Ft |
| Size Total Text | 42 X 110.3 Ft|under 1/2 Acre |
Rooms
| Level | Type | Length | Width | Dimensions |
|---|---|---|---|---|
| Second Level | Primary Bedroom | 4.85 m | 3.82 m | 4.85 m x 3.82 m |
| Second Level | Bedroom 2 | 4.95 m | 3.5 m | 4.95 m x 3.5 m |
| Second Level | Bedroom 3 | 3.73 m | 2.86 m | 3.73 m x 2.86 m |
| Second Level | Bedroom 4 | 3.28 m | 3.26 m | 3.28 m x 3.26 m |
| Second Level | Study | 3.18 m | 1.58 m | 3.18 m x 1.58 m |
| Lower Level | Recreational, Games Room | 7.87 m | 6.55 m | 7.87 m x 6.55 m |
| Main Level | Kitchen | 3.57 m | 3.58 m | 3.57 m x 3.58 m |
| Main Level | Dining Room | 3.57 m | 3.38 m | 3.57 m x 3.38 m |
| Main Level | Family Room | 4.31 m | 6.07 m | 4.31 m x 6.07 m |
| Main Level | Mud Room | 2.54 m | 1.7 m | 2.54 m x 1.7 m |
Utilities
| Sewer | Installed |
https://www.realtor.ca/real-estate/27777588/23-hagerman-crescent-st-thomas-st-thomas
Contact Us
Contact us for more information
(519) 637-2300
(519) 637-2300

