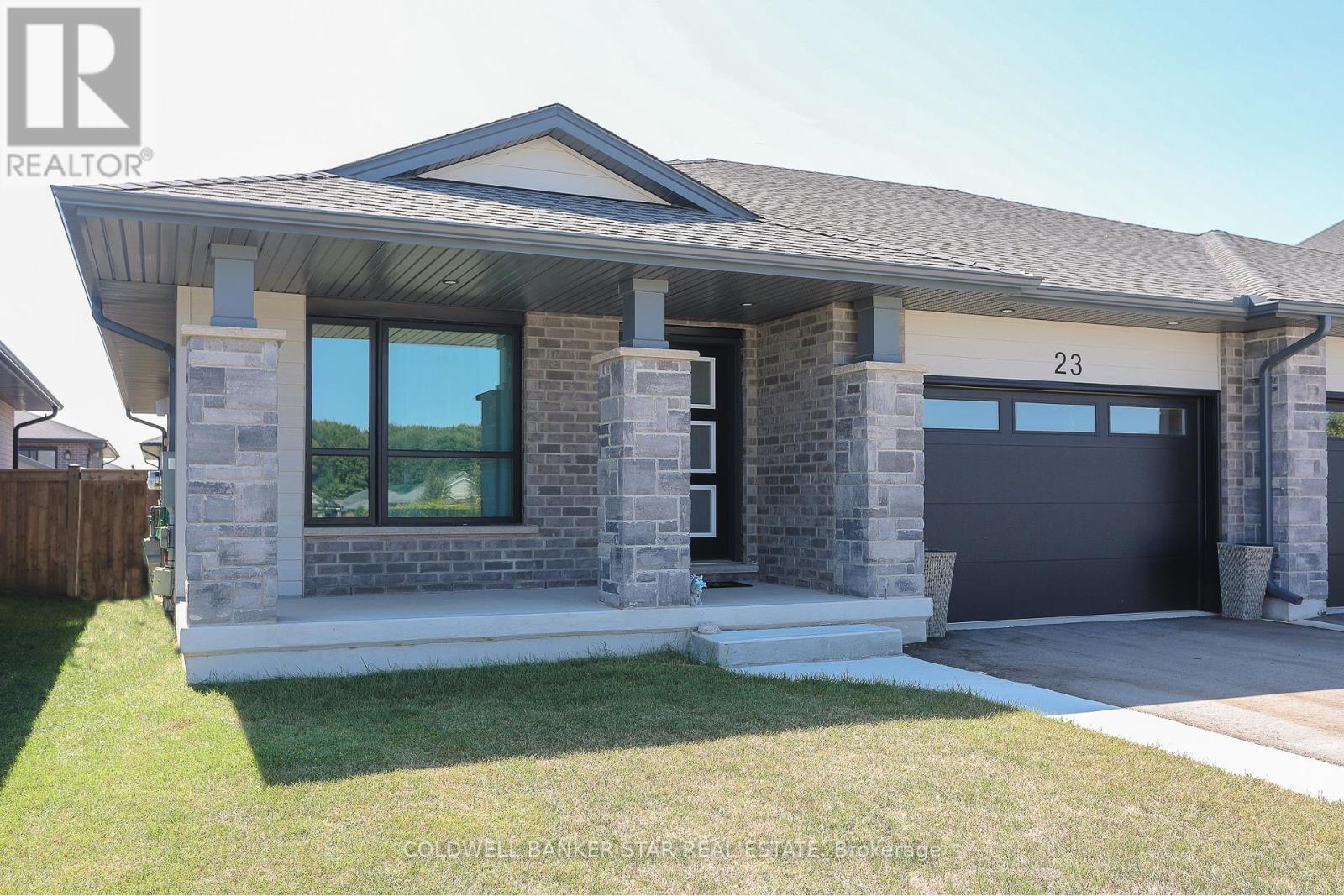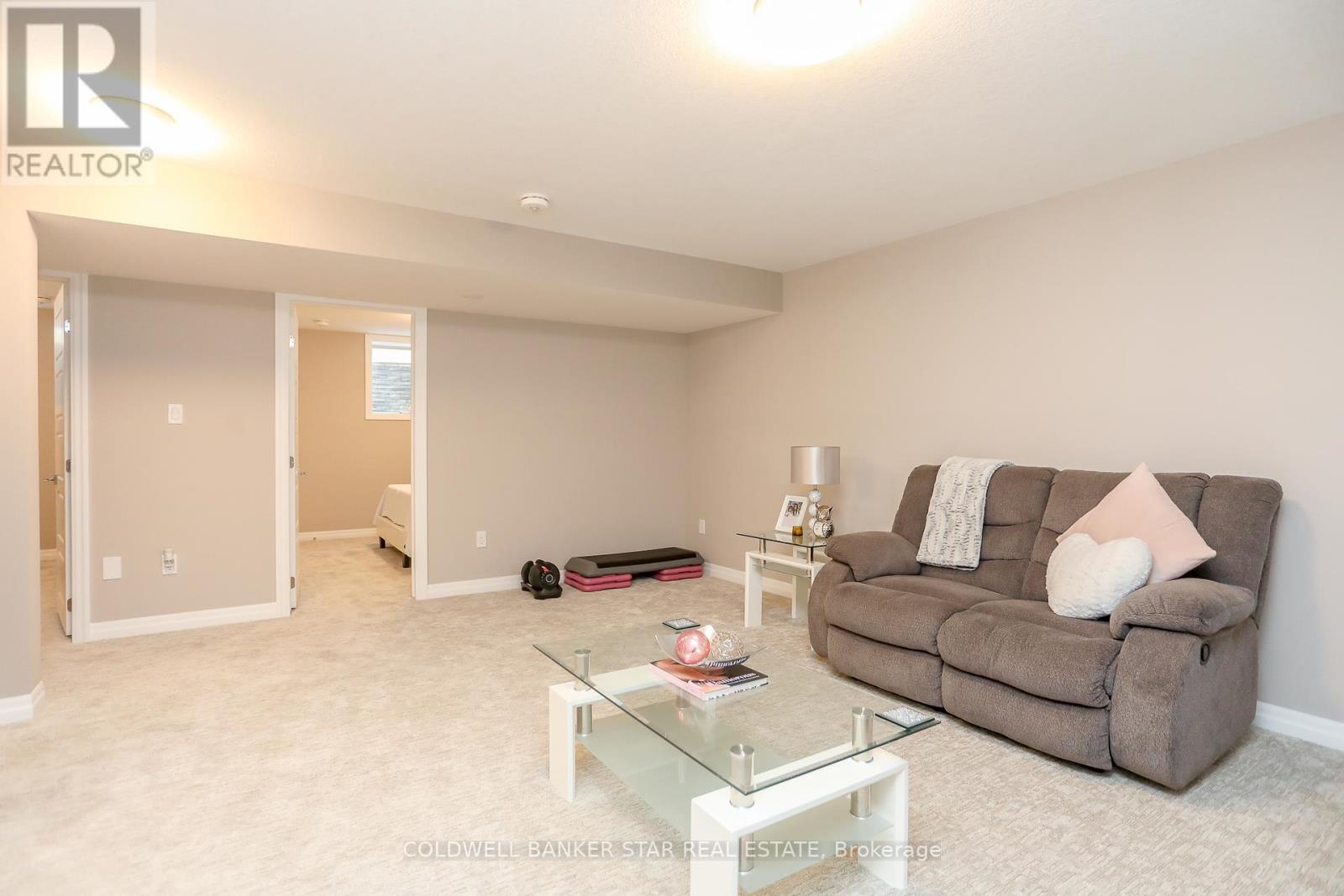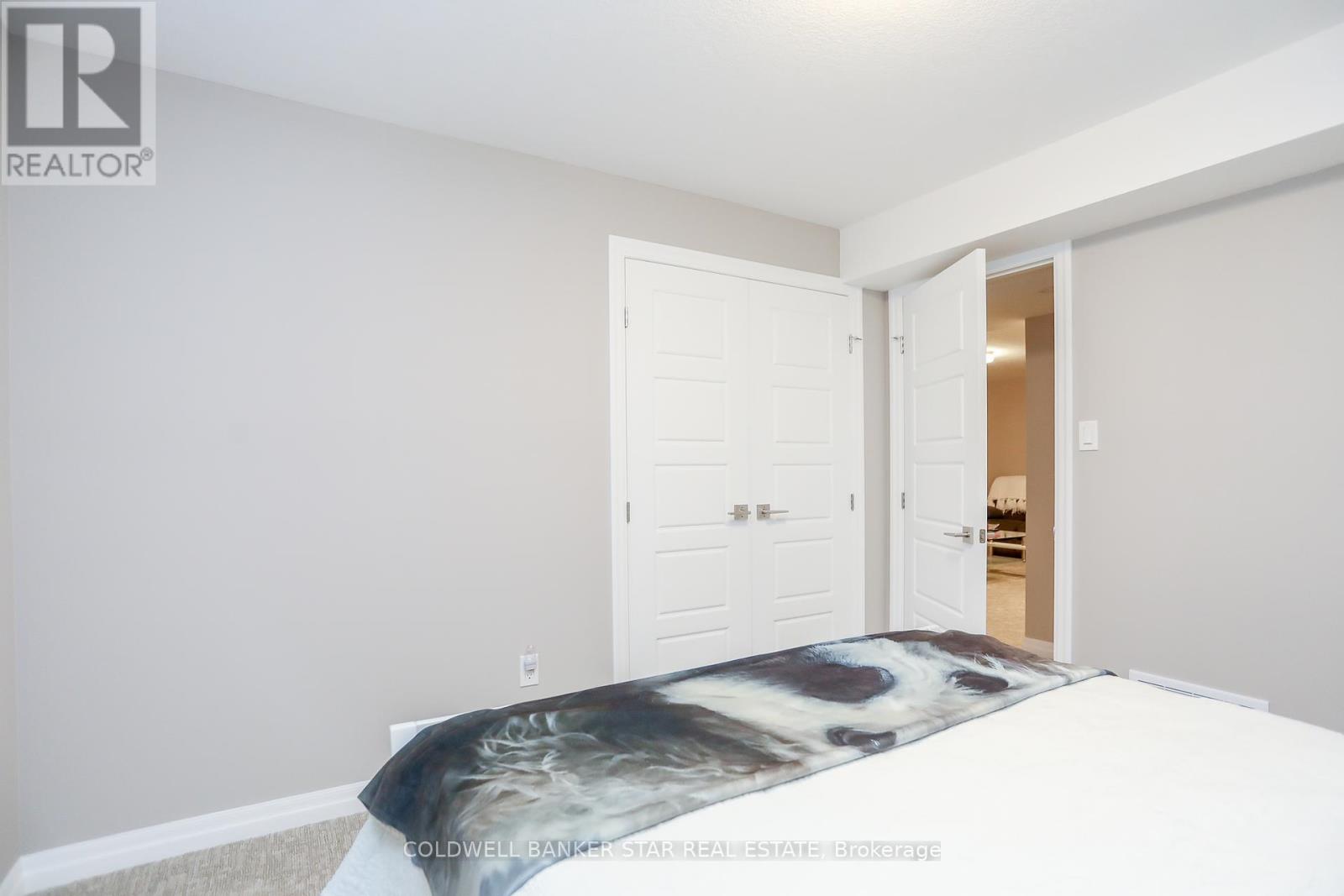23 Feathers Crossing St. Thomas, Ontario N5R 0M4
$630,000
Welcome to your new home at 23 Feathers Crossing located in Millers Pond in south west St Thomas. This beautiful home is a 1200 sq ft 2 + 2 Bedroom 3 Bath Doug Tarry built Net-Zero ready Energy Star certified Easton design semi-detached Bungalow. The main floor features an open concept main floor with a bright south facing Great Room, Dining area with patio doors to the Sundeck and privacy fenced rear yard, a Kitchen with hardwood flooring, a quartz countertops including a quartz countertop island and a walk-in pantry, 2 good sized carpeted Bedrooms - the Primary with a 3 pc Ensuite Bath and walk-in closet, main floor Laundry and an inviting Foyer. The lower level features a family-sized Recreation Room, 2 carpeted Bedrooms and a 3 pc Bath. Need more space - there's a large Utility Room with an on-demand Hot Water system and a Storage Room. Outside you'll find a covered front porch and a double wide paved drive leading to a 1.5 car Garage with inside entry and an auto door opener. Across the street is a path that leads to Parish Park and a short walk away is St Joseph's High School, Fanshawe College, Doug Tarry Sports Complex and Lake Margaret where you can catch beautiful trails throughout the city including Pinafore Park (id:46638)
Open House
This property has open houses!
1:00 pm
Ends at:3:00 pm
Property Details
| MLS® Number | X9307145 |
| Property Type | Single Family |
| Community Name | SW |
| Amenities Near By | Park |
| Equipment Type | None |
| Features | Flat Site, Sump Pump |
| Parking Space Total | 3 |
| Rental Equipment Type | None |
Building
| Bathroom Total | 3 |
| Bedrooms Above Ground | 2 |
| Bedrooms Below Ground | 2 |
| Bedrooms Total | 4 |
| Appliances | Garage Door Opener Remote(s), Water Heater - Tankless, Dishwasher, Dryer, Garage Door Opener, Microwave, Refrigerator, Stove, Washer |
| Architectural Style | Bungalow |
| Basement Development | Finished |
| Basement Type | N/a (finished) |
| Construction Style Attachment | Semi-detached |
| Cooling Type | Central Air Conditioning, Air Exchanger |
| Exterior Finish | Brick |
| Fire Protection | Smoke Detectors |
| Flooring Type | Hardwood |
| Foundation Type | Poured Concrete |
| Heating Fuel | Natural Gas |
| Heating Type | Forced Air |
| Stories Total | 1 |
| Size Interior | 1,100 - 1,500 Ft2 |
| Type | House |
| Utility Water | Municipal Water |
Parking
| Attached Garage |
Land
| Acreage | No |
| Land Amenities | Park |
| Sewer | Sanitary Sewer |
| Size Depth | 114 Ft ,10 In |
| Size Frontage | 36 Ft ,2 In |
| Size Irregular | 36.2 X 114.9 Ft |
| Size Total Text | 36.2 X 114.9 Ft|under 1/2 Acre |
| Zoning Description | R3a |
Rooms
| Level | Type | Length | Width | Dimensions |
|---|---|---|---|---|
| Lower Level | Utility Room | 6.81 m | 4.52 m | 6.81 m x 4.52 m |
| Lower Level | Utility Room | 4.61 m | 1.91 m | 4.61 m x 1.91 m |
| Lower Level | Recreational, Games Room | 4.26 m | 5.71 m | 4.26 m x 5.71 m |
| Lower Level | Bedroom 3 | 3.14 m | 3.32 m | 3.14 m x 3.32 m |
| Lower Level | Bedroom 4 | 3.07 m | 3.32 m | 3.07 m x 3.32 m |
| Main Level | Living Room | 3.48 m | 3.29 m | 3.48 m x 3.29 m |
| Main Level | Primary Bedroom | 3.49 m | 4.52 m | 3.49 m x 4.52 m |
| Main Level | Bedroom 2 | 3 m | 2.81 m | 3 m x 2.81 m |
| Main Level | Laundry Room | 1.82 m | 1.76 m | 1.82 m x 1.76 m |
| Main Level | Dining Room | 3.48 m | 2.43 m | 3.48 m x 2.43 m |
| Main Level | Kitchen | 3.77 m | 5.72 m | 3.77 m x 5.72 m |
| Main Level | Foyer | 6.81 m | 1.57 m | 6.81 m x 1.57 m |
Utilities
| Cable | Available |
| Sewer | Installed |
https://www.realtor.ca/real-estate/27385022/23-feathers-crossing-st-thomas-sw
Contact Us
Contact us for more information
(519) 633-5570










































