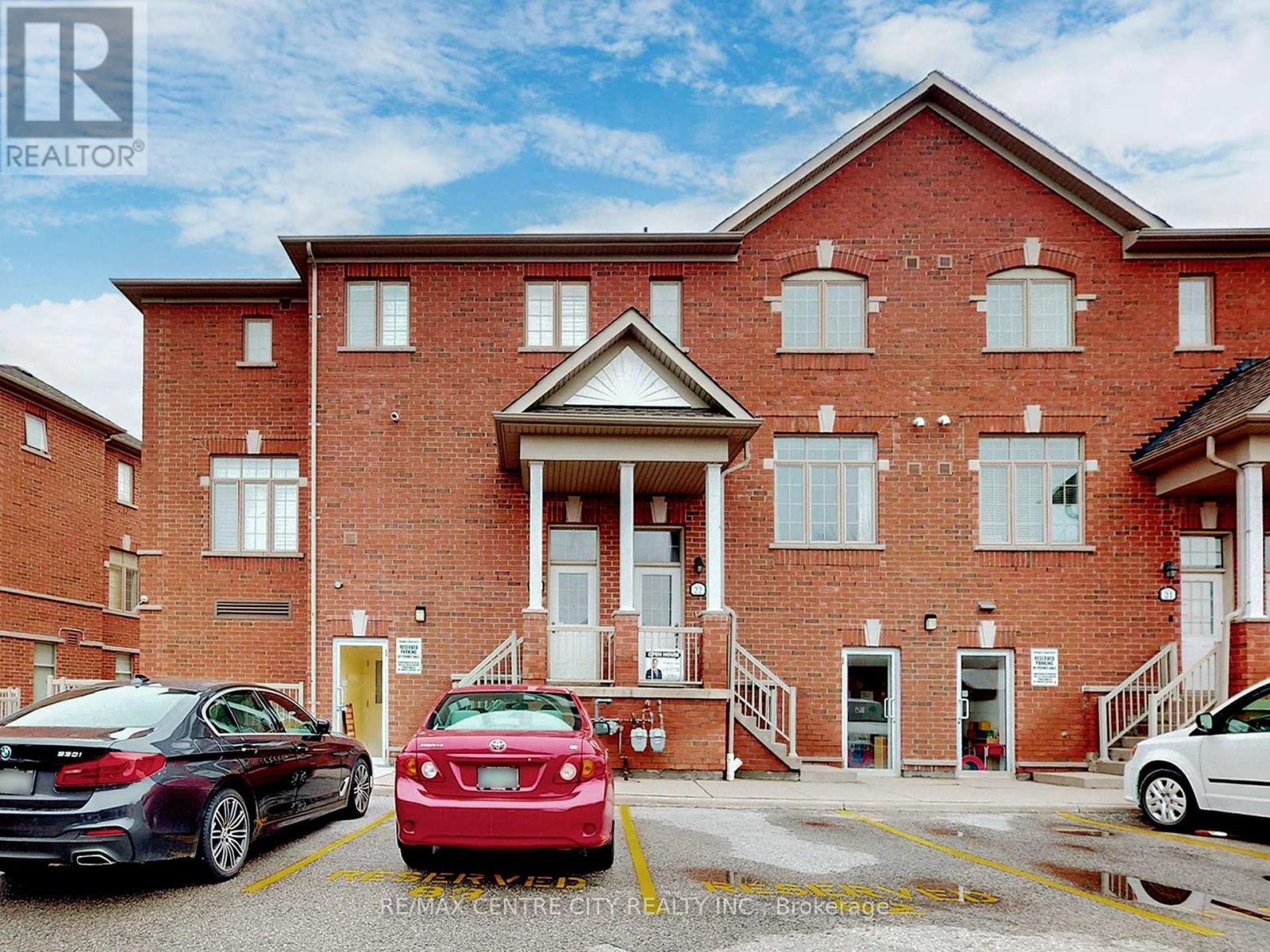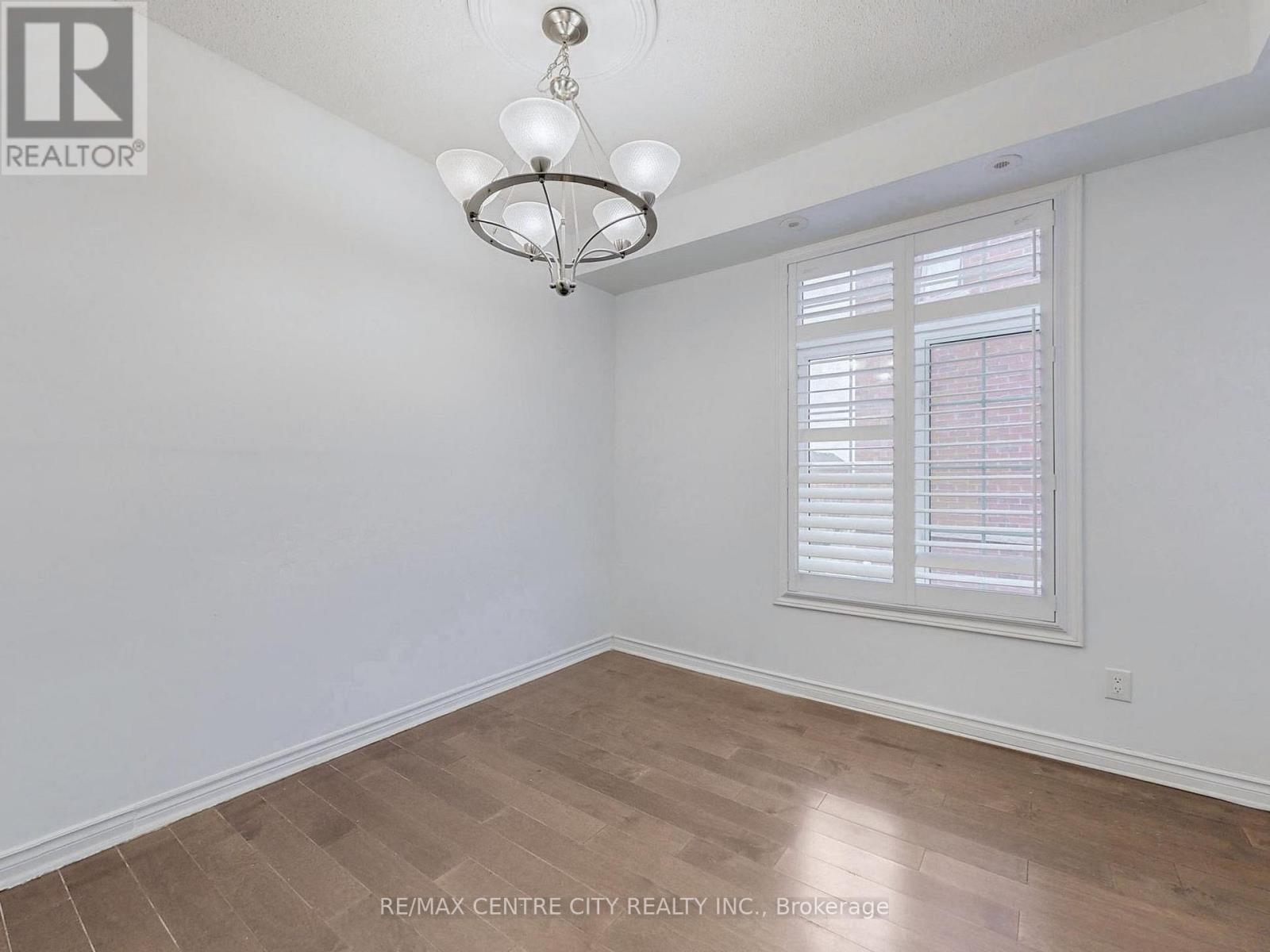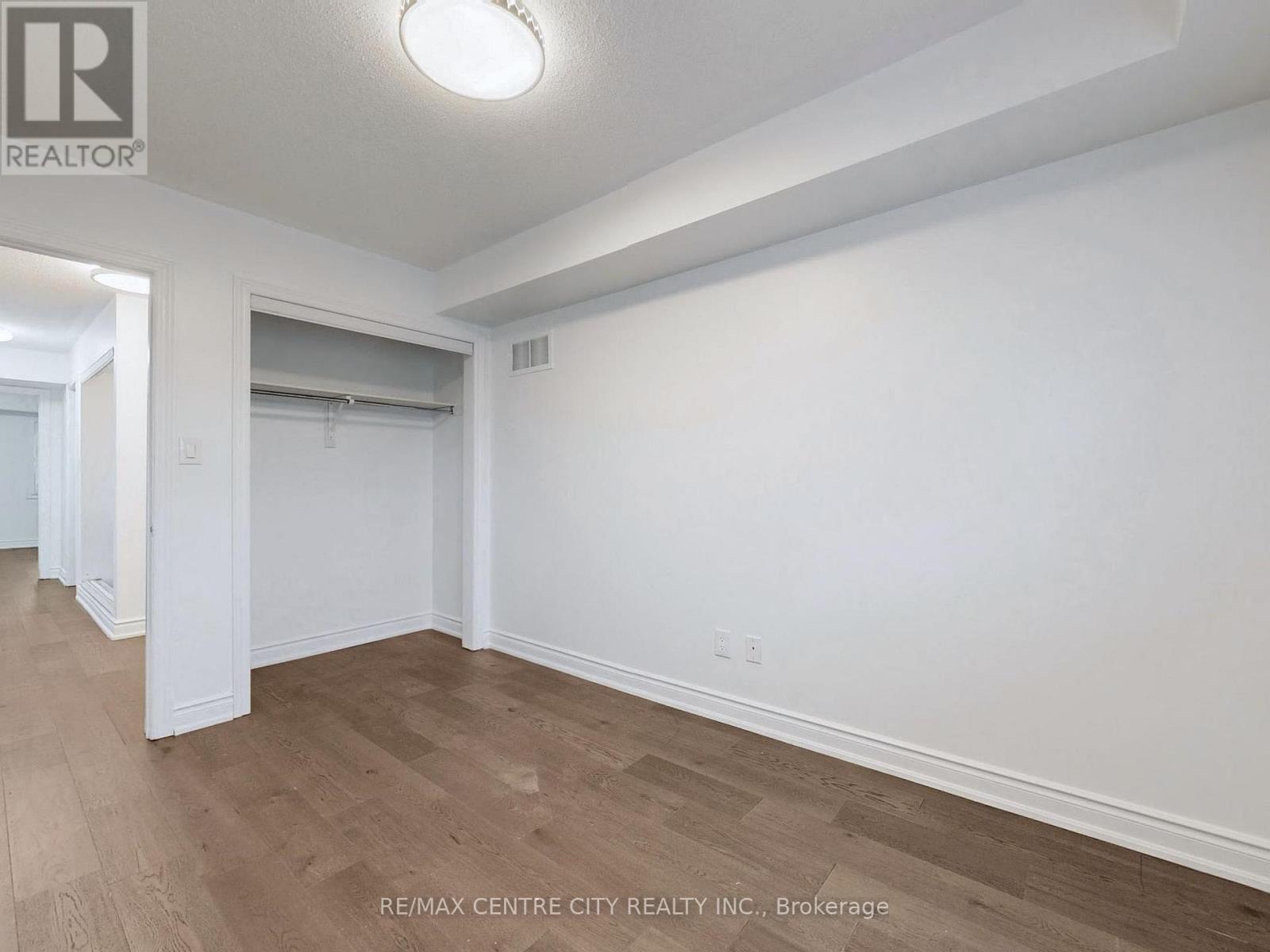4 Bedroom
3 Bathroom
2,000 - 2,249 ft2
Central Air Conditioning
Forced Air
$3,300 Monthly
DO NOT MISS OUT. Two-Story townhouse is AVAILABLE IMMEDIATLEY FOR LEASE!! Located Bur Oak and 9th Lane, in High Demand Greensborough Community in a family friendly neighbourhood. The home features are 4 bedrooms and 2.5 Bathrooms. Family room with W/O Balcony, and a second level a bedroom with W/O Balcony. The second level laundry adds Convenience. Move in ready, freshly painted throughout, new light fixtures, Peace of mind on Lawn care and snow removal. Just Steps to all amenities, Greensborough Public schools, St. Julia Billiart Catholic School, Day care centre, public transit, and Mount Joy Go station. Enjoy easy access to parks, Markville mall, restaurants, Banks, Highway 407, The Cornell community centre, Markham Stouffville Hospital and more. (id:46638)
Property Details
|
MLS® Number
|
N11888785 |
|
Property Type
|
Single Family |
|
Community Name
|
Greensborough |
|
Amenities Near By
|
Place Of Worship, Schools, Hospital |
|
Community Features
|
Pet Restrictions, Community Centre, School Bus |
|
Features
|
Balcony, Carpet Free |
|
Parking Space Total
|
2 |
Building
|
Bathroom Total
|
3 |
|
Bedrooms Above Ground
|
4 |
|
Bedrooms Total
|
4 |
|
Cooling Type
|
Central Air Conditioning |
|
Exterior Finish
|
Brick |
|
Fire Protection
|
Smoke Detectors |
|
Flooring Type
|
Ceramic, Hardwood |
|
Half Bath Total
|
1 |
|
Heating Fuel
|
Natural Gas |
|
Heating Type
|
Forced Air |
|
Stories Total
|
2 |
|
Size Interior
|
2,000 - 2,249 Ft2 |
|
Type
|
Row / Townhouse |
Parking
Land
|
Acreage
|
No |
|
Land Amenities
|
Place Of Worship, Schools, Hospital |
Rooms
| Level |
Type |
Length |
Width |
Dimensions |
|
Second Level |
Bathroom |
2.16 m |
3.89 m |
2.16 m x 3.89 m |
|
Second Level |
Bathroom |
2.57 m |
2.74 m |
2.57 m x 2.74 m |
|
Second Level |
Primary Bedroom |
5.1 m |
3.94 m |
5.1 m x 3.94 m |
|
Second Level |
Bedroom 2 |
4.47 m |
3.45 m |
4.47 m x 3.45 m |
|
Second Level |
Bedroom 3 |
3.02 m |
3.68 m |
3.02 m x 3.68 m |
|
Second Level |
Bedroom 4 |
2.46 m |
3.71 m |
2.46 m x 3.71 m |
|
Second Level |
Laundry Room |
0.99 m |
1.73 m |
0.99 m x 1.73 m |
|
Main Level |
Kitchen |
3.96 m |
3.61 m |
3.96 m x 3.61 m |
|
Main Level |
Eating Area |
3 m |
1.78 m |
3 m x 1.78 m |
|
Main Level |
Family Room |
3.61 m |
4.42 m |
3.61 m x 4.42 m |
|
Main Level |
Dining Room |
3.35 m |
3.28 m |
3.35 m x 3.28 m |
|
Main Level |
Living Room |
3.99 m |
2.9 m |
3.99 m x 2.9 m |
https://www.realtor.ca/real-estate/27729067/23-38-greensborough-village-circle-markham-greensborough-greensborough










































