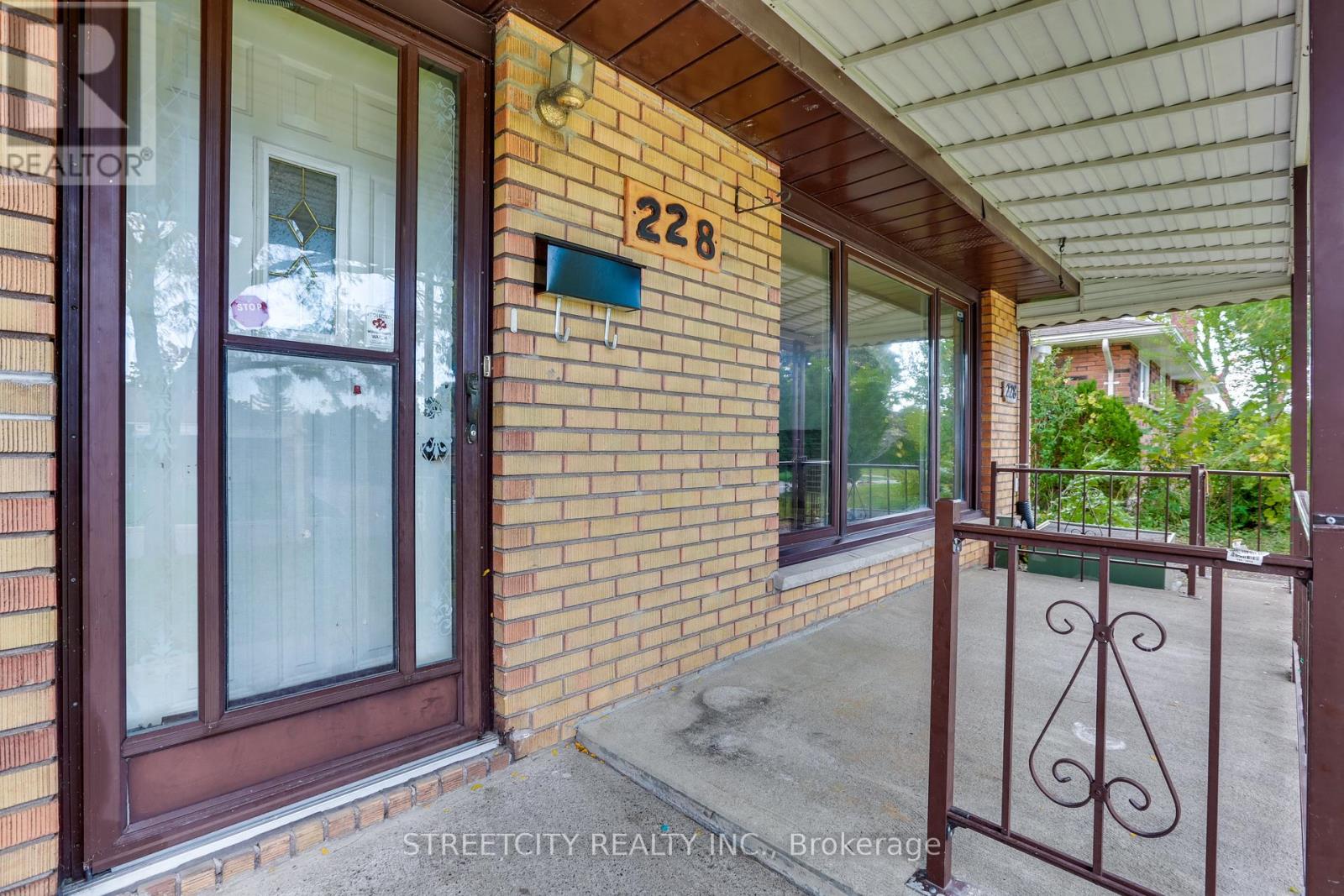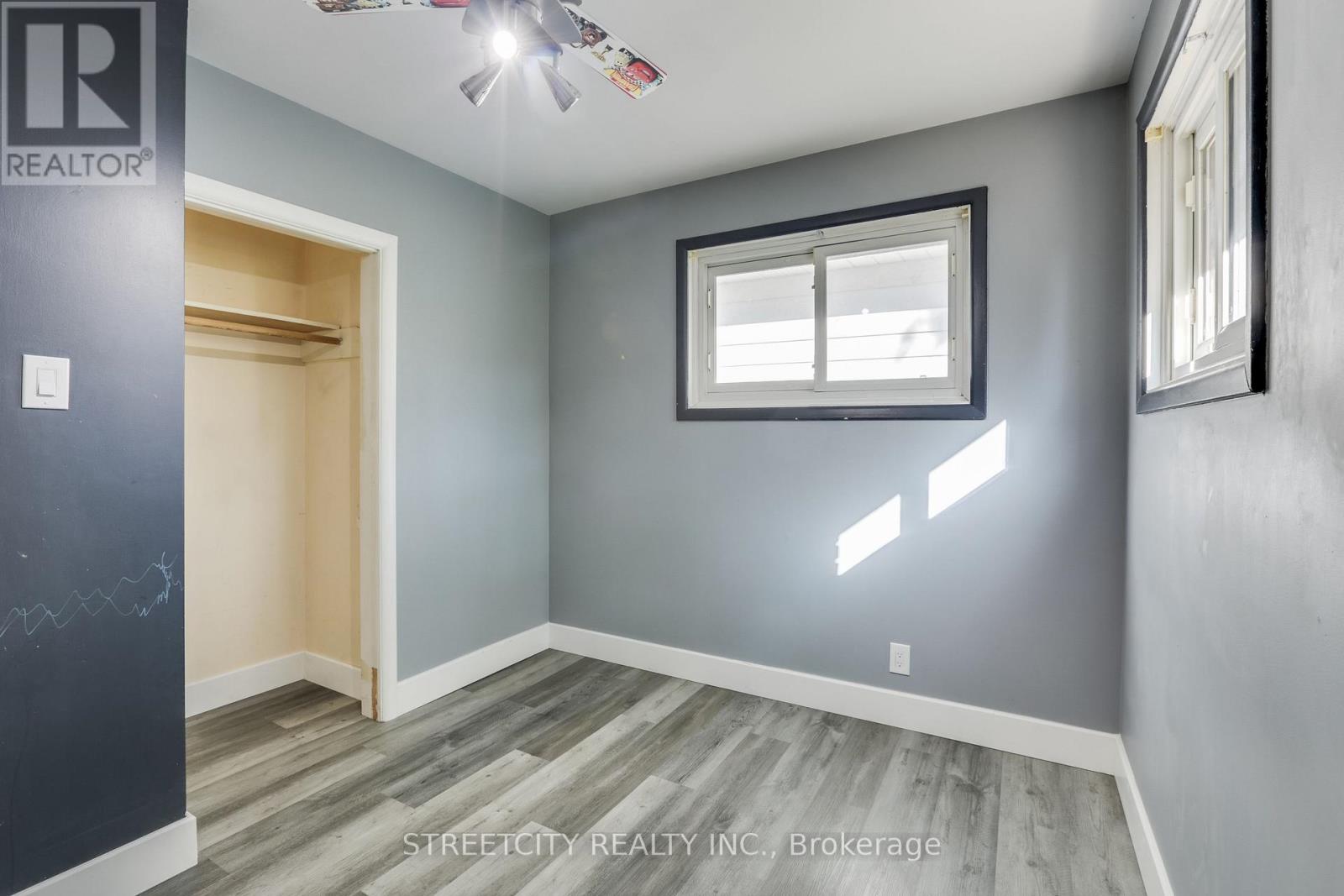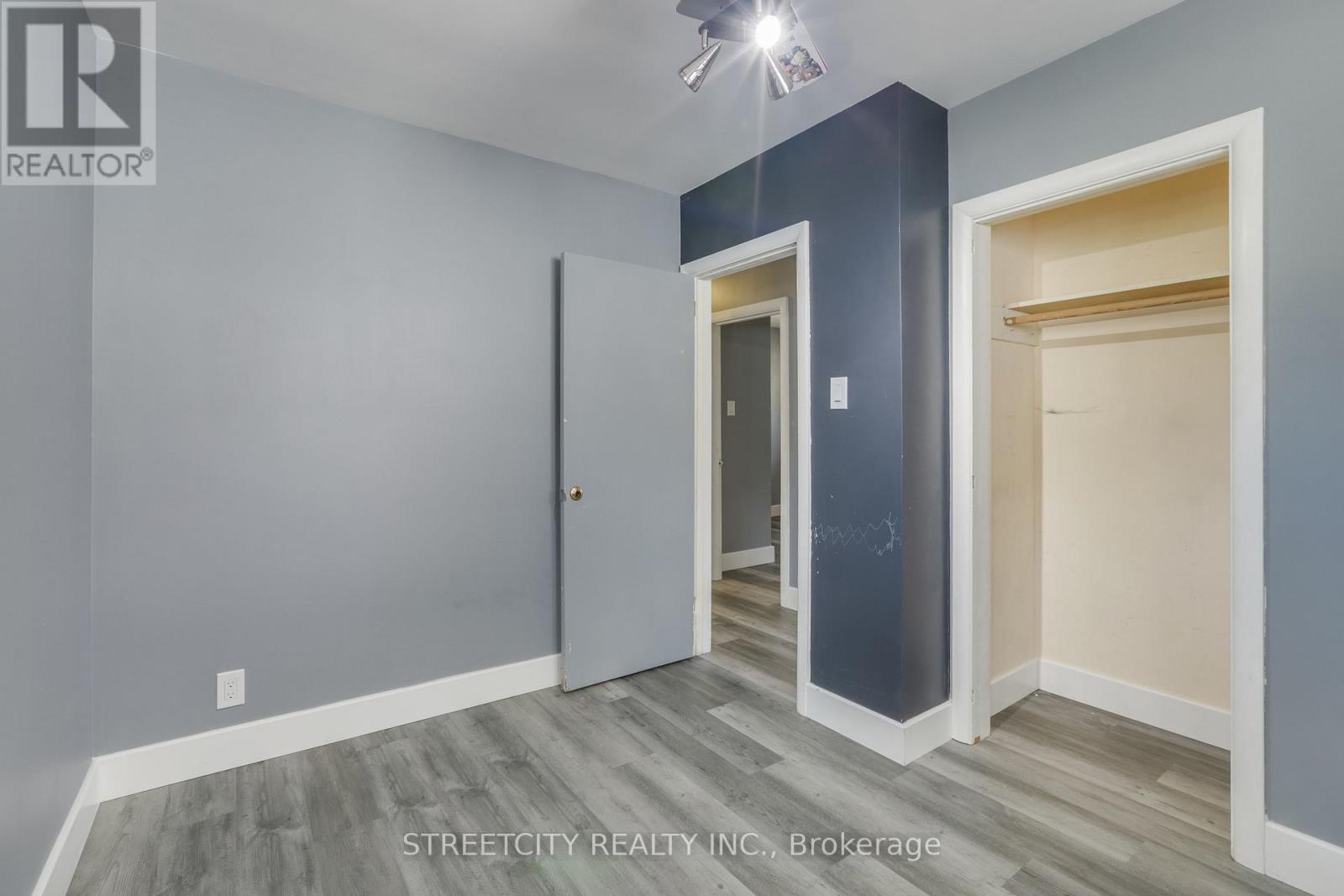228 Burlington Street London, Ontario N5Z 3W4
4 Bedroom
2 Bathroom
Bungalow
Central Air Conditioning
Forced Air
$509,000
Coveted Glen Cairn in London's south end. This spacious, ranch brick home with fantastic curb appeal makes a great started home for a family or a fantastic addition to you portfolio. Main level has oak flooring as you enter into a open concept living room, dining room and kitchen. 3bedroom with 4 piece washroom. Over sized double car garage on a beautiful treed lot. Basement is partially finished. Sun room with ceramic flooring boasts natural light off the kitchen allows for a relaxing morning coffee, reading area and or evening wind-down. (id:46638)
Property Details
| MLS® Number | X9392347 |
| Property Type | Single Family |
| Community Name | South J |
| Features | Irregular Lot Size |
| ParkingSpaceTotal | 6 |
Building
| BathroomTotal | 2 |
| BedroomsAboveGround | 3 |
| BedroomsBelowGround | 1 |
| BedroomsTotal | 4 |
| Amenities | Fireplace(s) |
| ArchitecturalStyle | Bungalow |
| BasementDevelopment | Partially Finished |
| BasementType | N/a (partially Finished) |
| ConstructionStyleAttachment | Detached |
| CoolingType | Central Air Conditioning |
| ExteriorFinish | Brick |
| FoundationType | Poured Concrete |
| HeatingFuel | Natural Gas |
| HeatingType | Forced Air |
| StoriesTotal | 1 |
| Type | House |
| UtilityWater | Municipal Water |
Parking
| Detached Garage |
Land
| Acreage | No |
| Sewer | Sanitary Sewer |
| SizeDepth | 130 Ft ,1 In |
| SizeFrontage | 60 Ft ,1 In |
| SizeIrregular | 60.15 X 130.15 Ft |
| SizeTotalText | 60.15 X 130.15 Ft|under 1/2 Acre |
| ZoningDescription | R1-7 |
Rooms
| Level | Type | Length | Width | Dimensions |
|---|---|---|---|---|
| Lower Level | Recreational, Games Room | 3.35 m | 7.92 m | 3.35 m x 7.92 m |
| Lower Level | Other | 3.04 m | 2.56 m | 3.04 m x 2.56 m |
| Main Level | Kitchen | 2.74 m | 3.5 m | 2.74 m x 3.5 m |
| Main Level | Living Room | 3.35 m | 5.18 m | 3.35 m x 5.18 m |
| Main Level | Dining Room | 2.59 m | 3.5 m | 2.59 m x 3.5 m |
| Main Level | Primary Bedroom | 3.5 m | 3.04 m | 3.5 m x 3.04 m |
| Main Level | Bedroom | 2.74 m | 3.04 m | 2.74 m x 3.04 m |
| Main Level | Bedroom 2 | 2.89 m | 3.2 m | 2.89 m x 3.2 m |
Utilities
| Cable | Installed |
| Sewer | Installed |
https://www.realtor.ca/real-estate/27530811/228-burlington-street-london-south-j
Interested?
Contact us for more information
Streetcity Realty Inc.










































