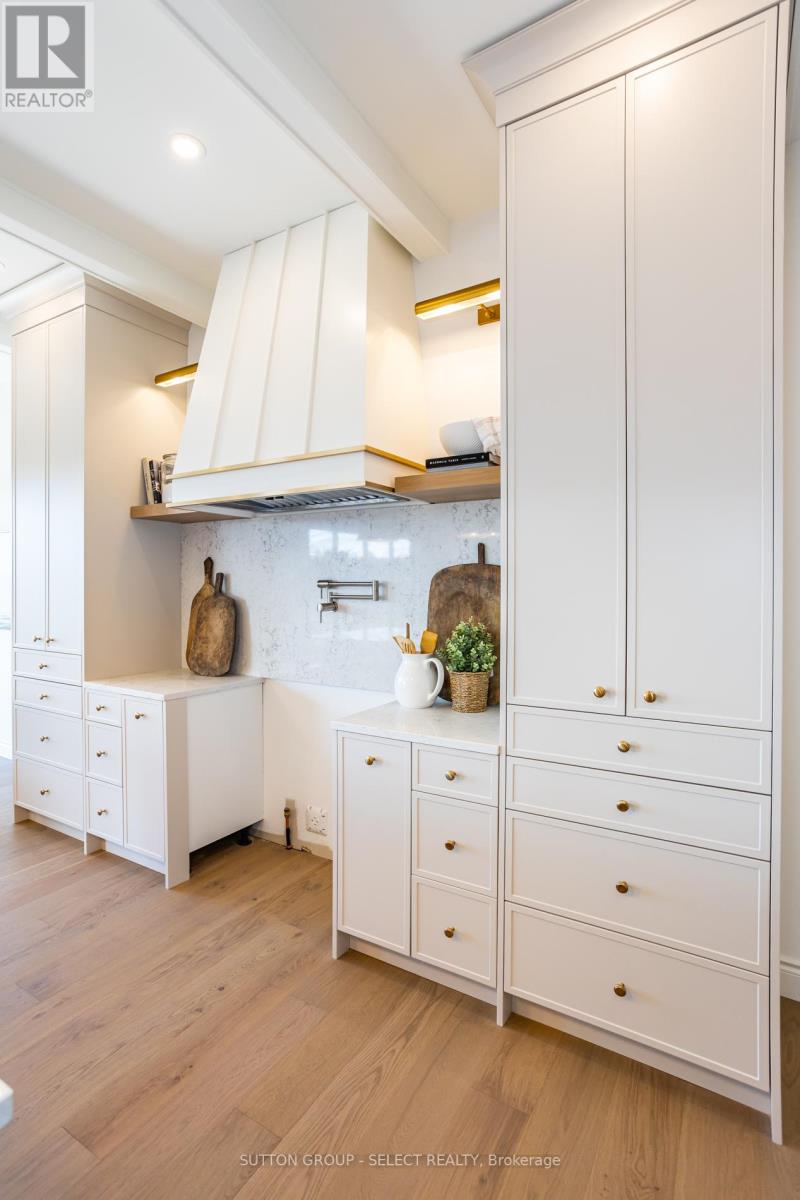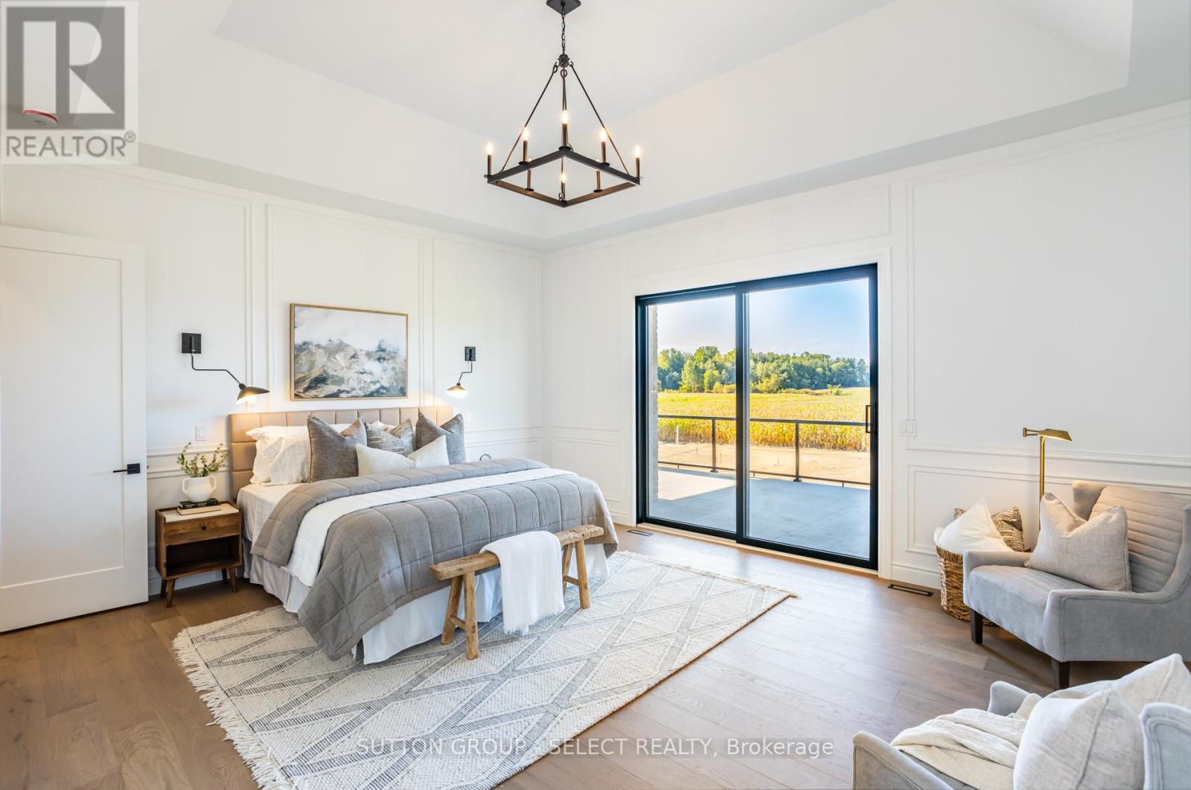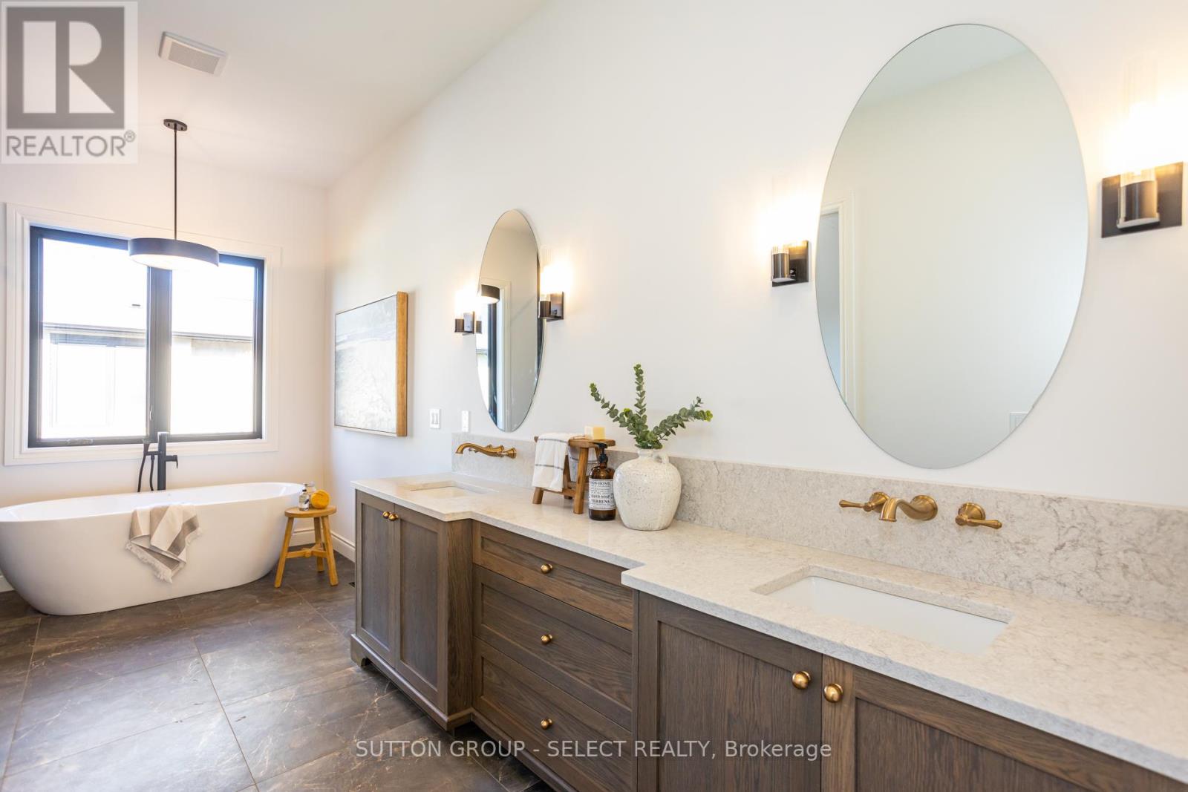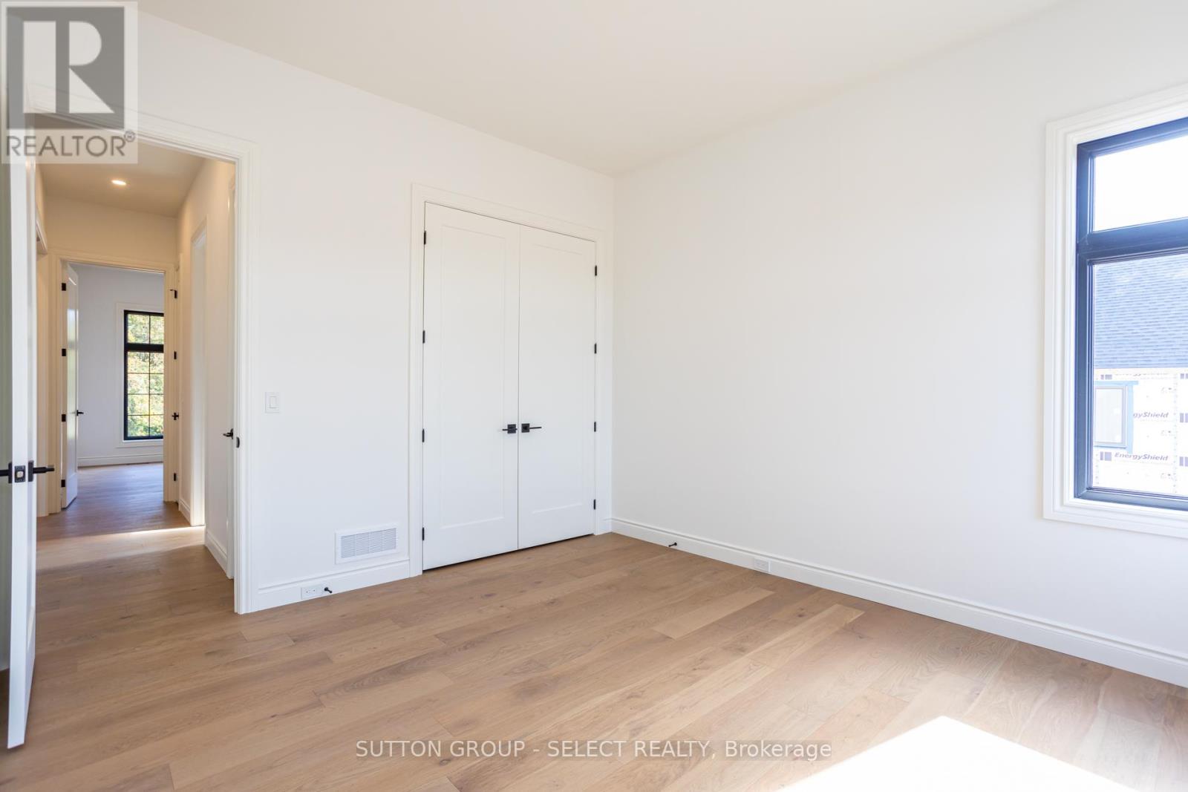3 Bedroom
3 Bathroom
2,500 - 3,000 ft2
Bungalow
Fireplace
Central Air Conditioning
Forced Air
Landscaped
$1,629,900
Gorgeous Architecturally designed Executive Home located in Mt.Brydges built by Oak and Stone Homes. Rare opportunity- situated on a beautiful 110x200 estate lot. This custom build offers a functional floor plan that accentuates the views and private setting. Professionally designed and Loaded with premium finishes, this custom designer home is truly one-of-a-kind. A striking stone exterior w triple car garage w basement access. As you enter the grand double door to foyer you are greeted w/ beautiful custom millwork, 11Ft ceilings, hard surface floors throughout, and a beautiful shiplap feature ceiling. Access the main floor office through french doors. Office is complemented with custom built in cabinetry. Drywalled archway leads to Large great room with a view! Tons of natural light through the oversized windows. 14ft vaulted ceilings, custom Stone fireplace with built ins. A well-appointed butlers pantry connects you to the Chefs Dream kitchen that boasts professional design and white painted beams on the 10ft ceilings adding for more texture. Floor to ceiling cabinetry and a big island which is great for entertaining. Dinette Complete with access to the huge covered porch. Take advantage of the western exposure. The covered porch wraps all around to access Master Bedroom. Spacious Master Retreat features 12 Ft tray ceiling, walk in closet and luxurious 5 pc ensuite. Functional Mudroom w custom bench, cubbbies and half bath. Convenient main floor laundry. 2 additional spacious bedrooms separated by barn doors share a 4 pc bath. Easy 402 access and 15 min to London and all amenities at your fingertips! (id:46638)
Property Details
|
MLS® Number
|
X11925845 |
|
Property Type
|
Single Family |
|
Community Name
|
Mount Brydges |
|
Community Features
|
Community Centre, School Bus |
|
Equipment Type
|
Water Heater |
|
Features
|
Cul-de-sac, Flat Site, Carpet Free |
|
Parking Space Total
|
7 |
|
Rental Equipment Type
|
Water Heater |
|
Structure
|
Porch |
|
View Type
|
View |
Building
|
Bathroom Total
|
3 |
|
Bedrooms Above Ground
|
3 |
|
Bedrooms Total
|
3 |
|
Amenities
|
Fireplace(s) |
|
Appliances
|
Garage Door Opener Remote(s) |
|
Architectural Style
|
Bungalow |
|
Basement Development
|
Unfinished |
|
Basement Type
|
N/a (unfinished) |
|
Construction Style Attachment
|
Detached |
|
Cooling Type
|
Central Air Conditioning |
|
Exterior Finish
|
Brick, Stone |
|
Fire Protection
|
Smoke Detectors |
|
Fireplace Present
|
Yes |
|
Fireplace Total
|
1 |
|
Foundation Type
|
Poured Concrete |
|
Half Bath Total
|
1 |
|
Heating Fuel
|
Natural Gas |
|
Heating Type
|
Forced Air |
|
Stories Total
|
1 |
|
Size Interior
|
2,500 - 3,000 Ft2 |
|
Type
|
House |
Parking
Land
|
Acreage
|
No |
|
Landscape Features
|
Landscaped |
|
Sewer
|
Septic System |
|
Size Depth
|
200 Ft |
|
Size Frontage
|
110 Ft |
|
Size Irregular
|
110 X 200 Ft |
|
Size Total Text
|
110 X 200 Ft |
Rooms
| Level |
Type |
Length |
Width |
Dimensions |
|
Main Level |
Office |
3.53 m |
3.18 m |
3.53 m x 3.18 m |
|
Main Level |
Bedroom 2 |
3.91 m |
3.73 m |
3.91 m x 3.73 m |
|
Main Level |
Bedroom 3 |
3.91 m |
3.73 m |
3.91 m x 3.73 m |
|
Main Level |
Great Room |
7.57 m |
6.25 m |
7.57 m x 6.25 m |
|
Main Level |
Dining Room |
2.45 m |
1.98 m |
2.45 m x 1.98 m |
|
Main Level |
Kitchen |
4.5 m |
4.22 m |
4.5 m x 4.22 m |
|
Main Level |
Laundry Room |
2.54 m |
2.15 m |
2.54 m x 2.15 m |
|
Main Level |
Primary Bedroom |
5.49 m |
4.72 m |
5.49 m x 4.72 m |
https://www.realtor.ca/real-estate/27807693/22679-troops-road-strathroy-caradoc-mount-brydges-mount-brydges










































