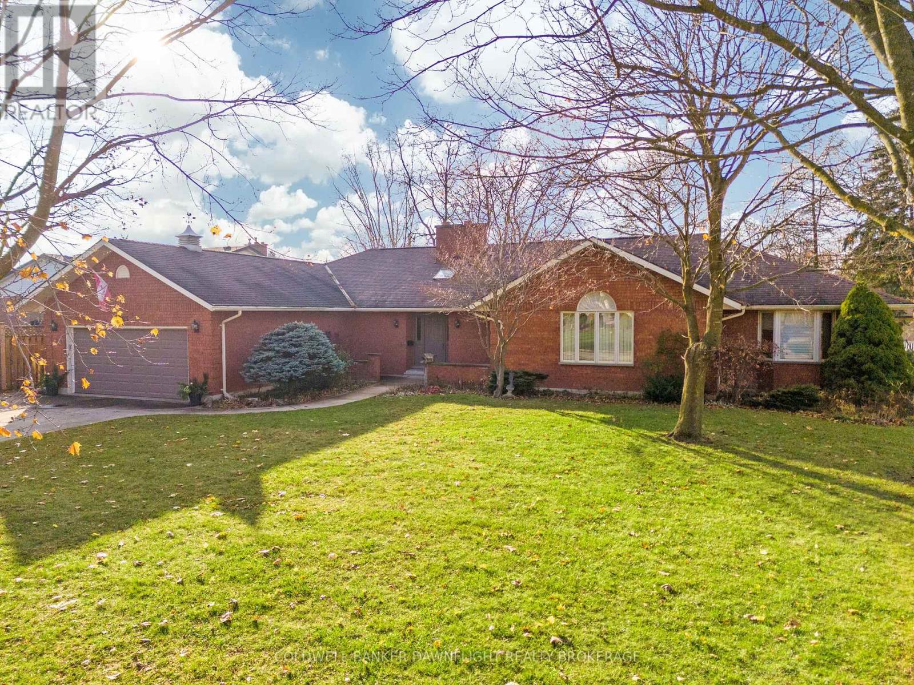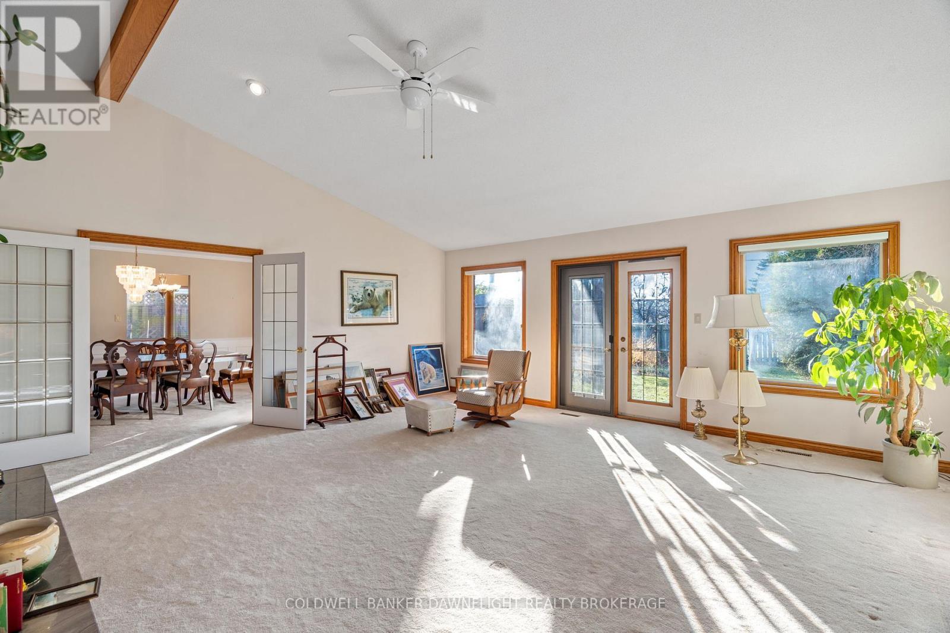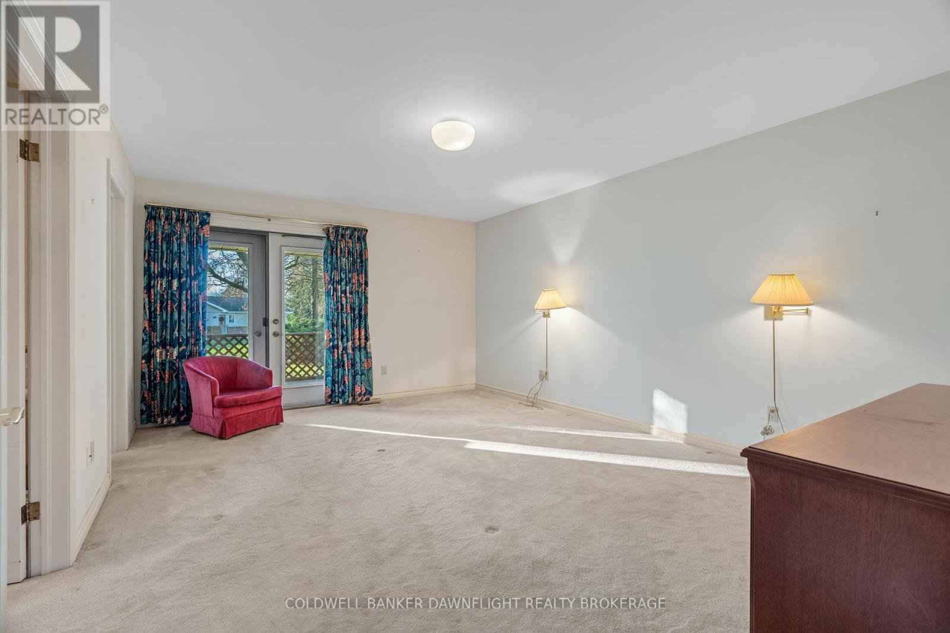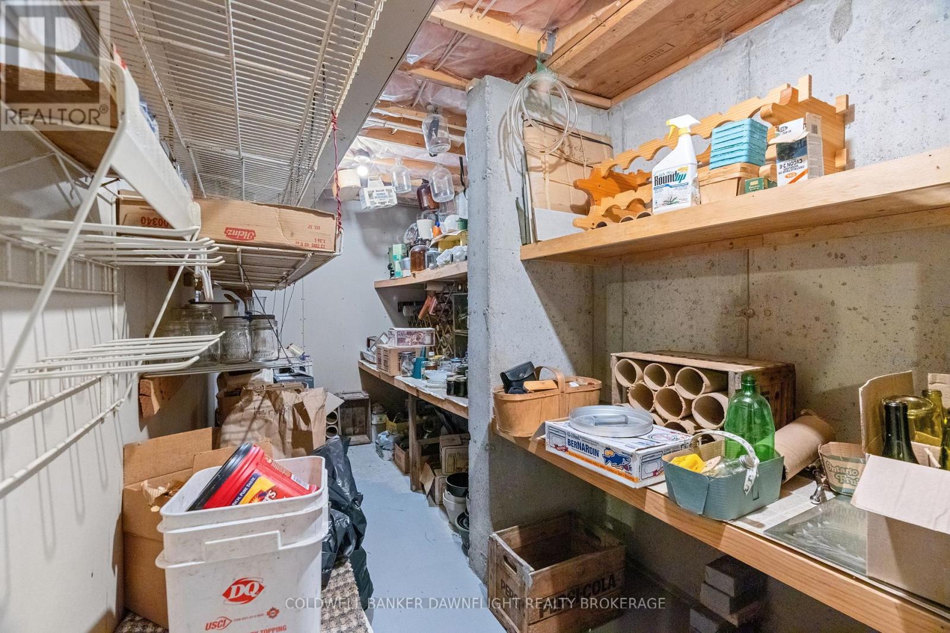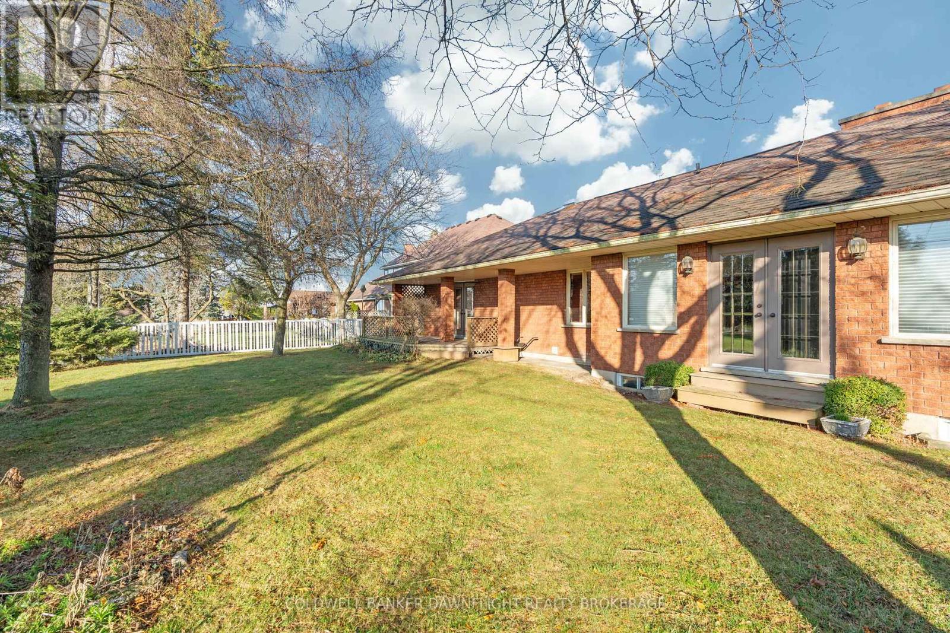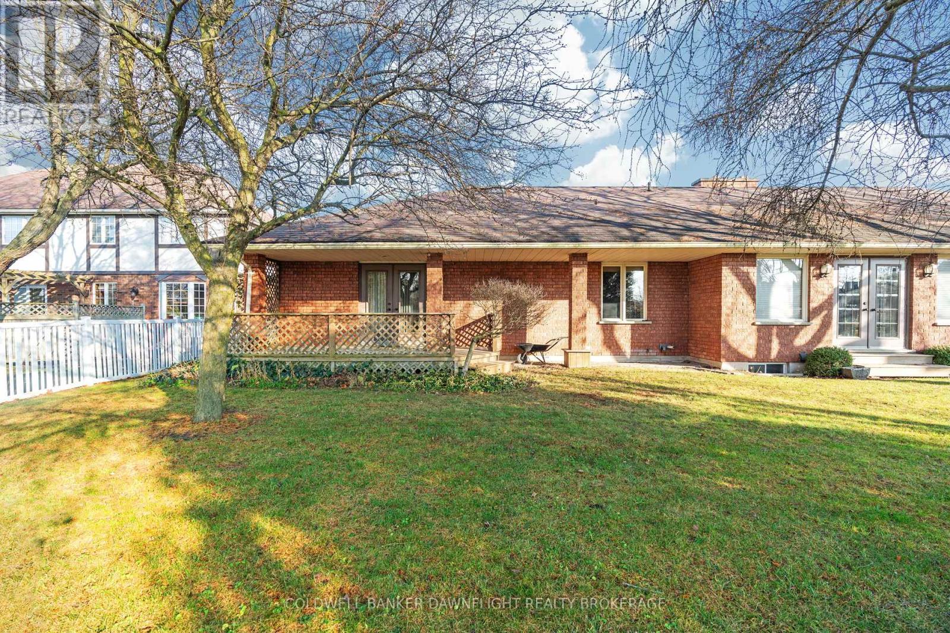225 Eastern Avenue South Huron, Ontario N0M 1S1
$799,900
Discover timeless elegance with this custom-built gem on Eastern Ave in Exeter, ON. Boasting over 2,500 sq. ft. of thoughtfully designed main-level living space, this home combines modern comfort with classic charm. The grand foyer and great room showcase a stunning floor-to-ceiling fireplace, adding warmth and sophistication to the heart of the home. Featuring 3 bedrooms, a main-floor office with its own fireplace, and a luxurious primary suite complete with a spacious ensuite and whirlpool tub, this residence offers unparalleled comfort. French doors from the primary bedroom lead to a covered patio overlooking the 125 ft deep backyard, perfect for relaxation. The oversized eat-in kitchen, with abundant cabinetry, connects seamlessly to a large rear deck and adjoins a formal dining room, making it ideal for hosting gatherings. Additional highlights include main-floor laundry, a powder room, and ample potential in the lower level, which already includes one finished room and a bathroom. Nestled on a mature lot with a double-wide driveway for ample parking, this property exudes curb appeal and tranquillity. This home has also had a new roof and new furnace within the past 5 years. The combination of its location, space, and character makes this home a must-see. Dont miss the opportunity to make this classic one-level residence your own! (id:46638)
Property Details
| MLS® Number | X10440627 |
| Property Type | Single Family |
| Community Name | Exeter |
| Parking Space Total | 6 |
Building
| Bathroom Total | 4 |
| Bedrooms Above Ground | 4 |
| Bedrooms Total | 4 |
| Amenities | Fireplace(s) |
| Appliances | Water Heater |
| Architectural Style | Bungalow |
| Basement Development | Partially Finished |
| Basement Type | Full (partially Finished) |
| Construction Style Attachment | Detached |
| Cooling Type | Central Air Conditioning |
| Exterior Finish | Brick |
| Fireplace Present | Yes |
| Fireplace Total | 1 |
| Foundation Type | Poured Concrete |
| Half Bath Total | 2 |
| Heating Fuel | Natural Gas |
| Heating Type | Forced Air |
| Stories Total | 1 |
| Size Interior | 2,500 - 3,000 Ft2 |
| Type | House |
| Utility Water | Municipal Water |
Parking
| Attached Garage |
Land
| Acreage | No |
| Sewer | Sanitary Sewer |
| Size Depth | 120 Ft |
| Size Frontage | 92 Ft ,10 In |
| Size Irregular | 92.9 X 120 Ft |
| Size Total Text | 92.9 X 120 Ft |
| Zoning Description | R1 |
Rooms
| Level | Type | Length | Width | Dimensions |
|---|---|---|---|---|
| Basement | Utility Room | 6.07 m | 3.99 m | 6.07 m x 3.99 m |
| Basement | Utility Room | 6.12 m | 4.44 m | 6.12 m x 4.44 m |
| Basement | Recreational, Games Room | 5.72 m | 17.58 m | 5.72 m x 17.58 m |
| Basement | Bedroom 4 | 3.58 m | 3.76 m | 3.58 m x 3.76 m |
| Main Level | Living Room | 5.72 m | 6.15 m | 5.72 m x 6.15 m |
| Main Level | Office | 3.61 m | 4.85 m | 3.61 m x 4.85 m |
| Main Level | Dining Room | 3.43 m | 4.85 m | 3.43 m x 4.85 m |
| Main Level | Kitchen | 3.35 m | 6.68 m | 3.35 m x 6.68 m |
| Main Level | Laundry Room | 1.52 m | 2.16 m | 1.52 m x 2.16 m |
| Main Level | Bedroom | 3.94 m | 5.38 m | 3.94 m x 5.38 m |
| Main Level | Bedroom 2 | 3.66 m | 4.24 m | 3.66 m x 4.24 m |
| Main Level | Bedroom 3 | 2.79 m | 2.18 m | 2.79 m x 2.18 m |
https://www.realtor.ca/real-estate/27673462/225-eastern-avenue-south-huron-exeter-exeter
Contact Us
Contact us for more information
(519) 235-1449
(519) 235-1449

