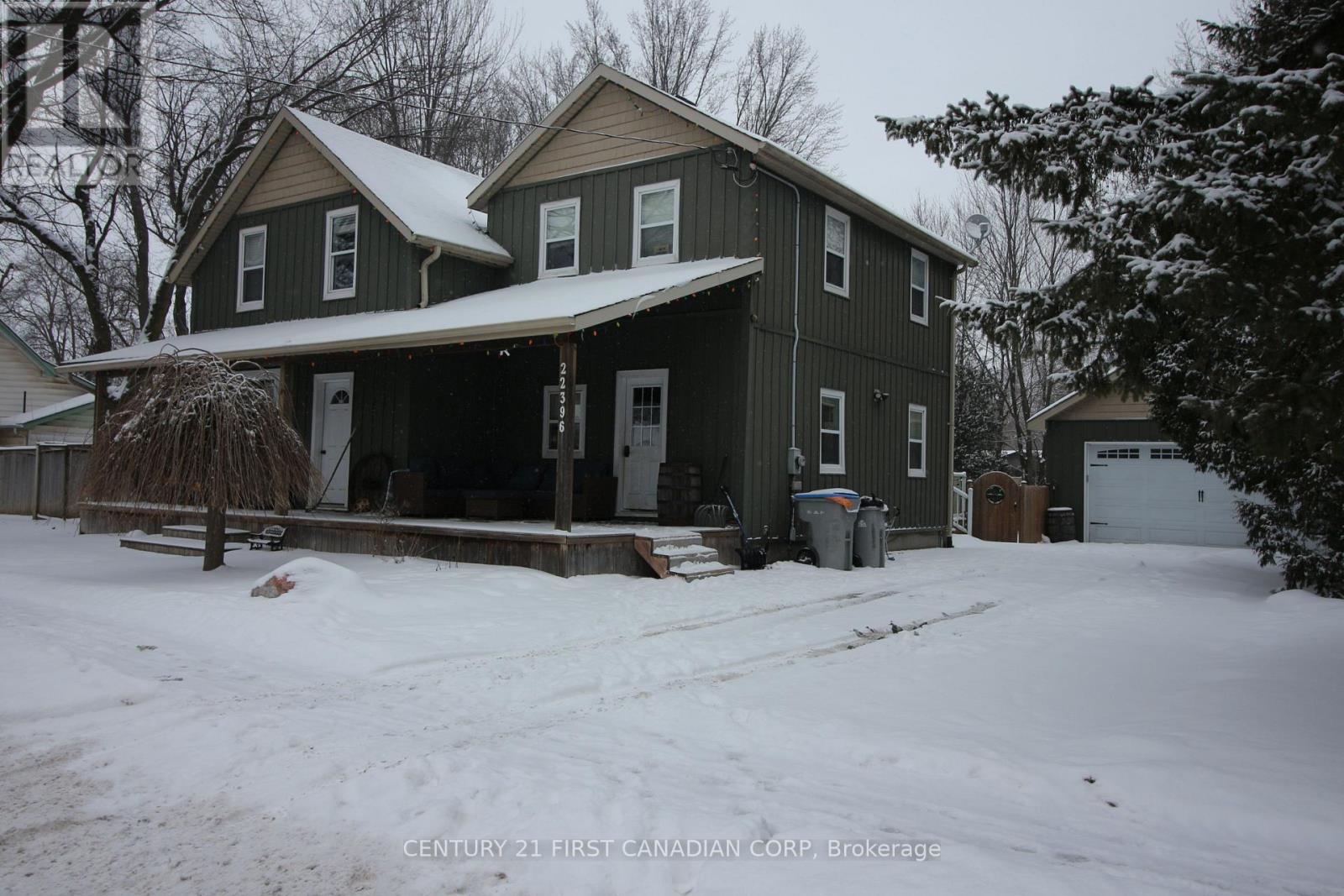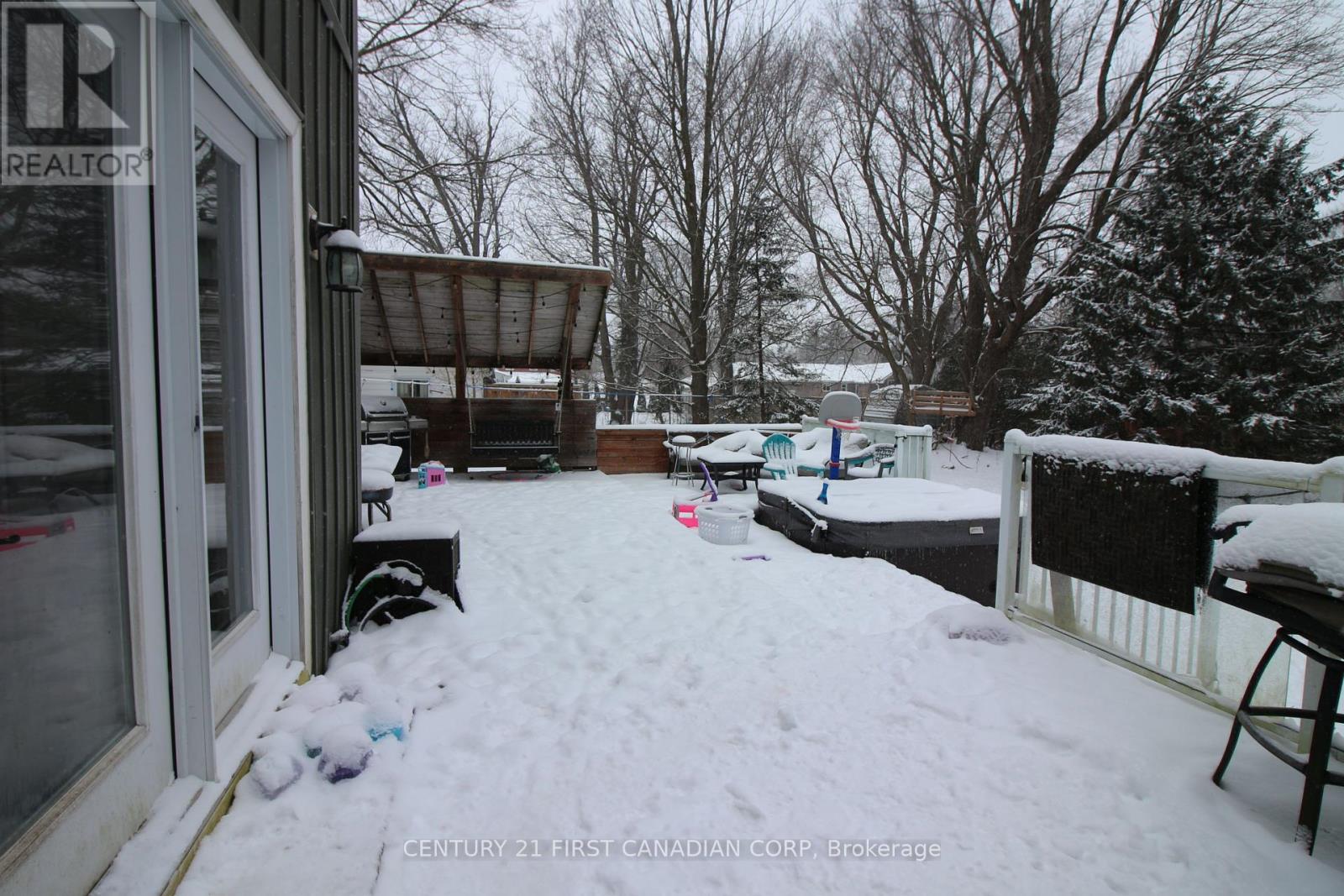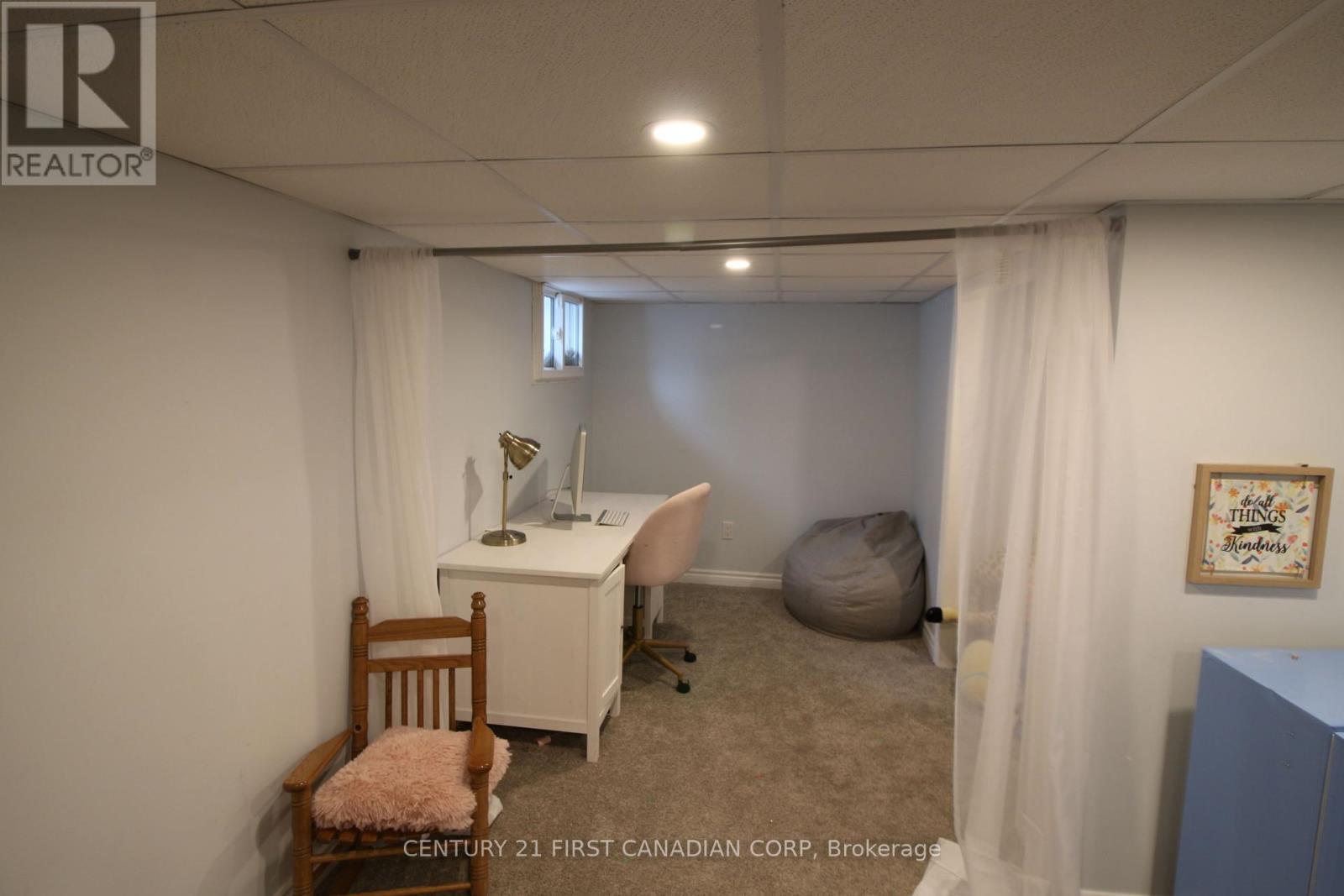3 Bedroom
1 Bathroom
1,500 - 2,000 ft2
Central Air Conditioning
Forced Air
$605,000
Welcome to 22396 Adelaide Rd, a wonderful home located on a large lot in the quaint village of Mount Brydges. Watch the world go by via your extra-large front porch. This charming family home provides multiple options and offers plenty of space for a growing family. On the main floor youll find a generous living room, separate dining room with patio door access leading to the outdoors and an updated kitchen. The kitchen offers a centre island and pass-thru to the breakfast area that overlooks and opens to the gorgeous private yard and spacious deck with a gas BBQ - fabulous for entertaining friends and family, or enjoying the serenity of the surroundings from the hot tub. Upstairs offers 3 large bedrooms including an open concept loft area ideal for a 4th bedroom, plus a den or walk in closet. Rounding out the home is a finished family room in the lower level with additional space for an office or possible 5th bedroom plus plenty of unfinished space for storage. Updates include a stamped concrete double drive with parking for 6 cars and an impressive detached 24 X 30 (2019) garage. Features include 16 X 8 double door with 10-foot ceilings, gas heat, hydro (100 amps) and drop-down stairs to the attic, a great work shop opportunity. An excellent property in a lovely location with several amenities nearby, just 10 minutes to Strathroy or Komoka and 30 minutes to London. (id:46638)
Property Details
|
MLS® Number
|
X11940254 |
|
Property Type
|
Single Family |
|
Community Name
|
Mount Brydges |
|
Amenities Near By
|
Park, Place Of Worship, Schools |
|
Community Features
|
Community Centre |
|
Features
|
Flat Site |
|
Parking Space Total
|
8 |
|
Structure
|
Deck, Porch, Drive Shed, Shed |
Building
|
Bathroom Total
|
1 |
|
Bedrooms Above Ground
|
3 |
|
Bedrooms Total
|
3 |
|
Appliances
|
Hot Tub, Water Heater, Water Meter, Dishwasher, Dryer, Microwave, Refrigerator, Stove, Washer, Window Coverings |
|
Basement Development
|
Partially Finished |
|
Basement Type
|
Full (partially Finished) |
|
Construction Style Attachment
|
Detached |
|
Cooling Type
|
Central Air Conditioning |
|
Exterior Finish
|
Vinyl Siding |
|
Foundation Type
|
Brick, Concrete |
|
Heating Fuel
|
Natural Gas |
|
Heating Type
|
Forced Air |
|
Stories Total
|
2 |
|
Size Interior
|
1,500 - 2,000 Ft2 |
|
Type
|
House |
|
Utility Water
|
Municipal Water |
Parking
Land
|
Acreage
|
No |
|
Fence Type
|
Fenced Yard |
|
Land Amenities
|
Park, Place Of Worship, Schools |
|
Sewer
|
Sanitary Sewer |
|
Size Depth
|
106 Ft ,3 In |
|
Size Frontage
|
144 Ft ,3 In |
|
Size Irregular
|
144.3 X 106.3 Ft ; 146.68 Ft X 133.38 |
|
Size Total Text
|
144.3 X 106.3 Ft ; 146.68 Ft X 133.38|under 1/2 Acre |
|
Zoning Description
|
R1 |
Rooms
| Level |
Type |
Length |
Width |
Dimensions |
|
Second Level |
Loft |
4.87 m |
3.96 m |
4.87 m x 3.96 m |
|
Second Level |
Primary Bedroom |
3.5 m |
4.75 m |
3.5 m x 4.75 m |
|
Second Level |
Bedroom 2 |
4.72 m |
3.38 m |
4.72 m x 3.38 m |
|
Second Level |
Bedroom 3 |
3.48 m |
3.35 m |
3.48 m x 3.35 m |
|
Second Level |
Den |
3.48 m |
2.29 m |
3.48 m x 2.29 m |
|
Lower Level |
Family Room |
4.5 m |
4.55 m |
4.5 m x 4.55 m |
|
Lower Level |
Office |
2.69 m |
2.06 m |
2.69 m x 2.06 m |
|
Main Level |
Kitchen |
4.78 m |
4.06 m |
4.78 m x 4.06 m |
|
Main Level |
Dining Room |
3.48 m |
2.29 m |
3.48 m x 2.29 m |
|
Main Level |
Living Room |
4.72 m |
4.34 m |
4.72 m x 4.34 m |
|
Main Level |
Eating Area |
3.68 m |
3.5 m |
3.68 m x 3.5 m |
Utilities
|
Cable
|
Installed |
|
Sewer
|
Installed |
https://www.realtor.ca/real-estate/27841562/22396-adelaide-road-strathroy-caradoc-mount-brydges-mount-brydges








































