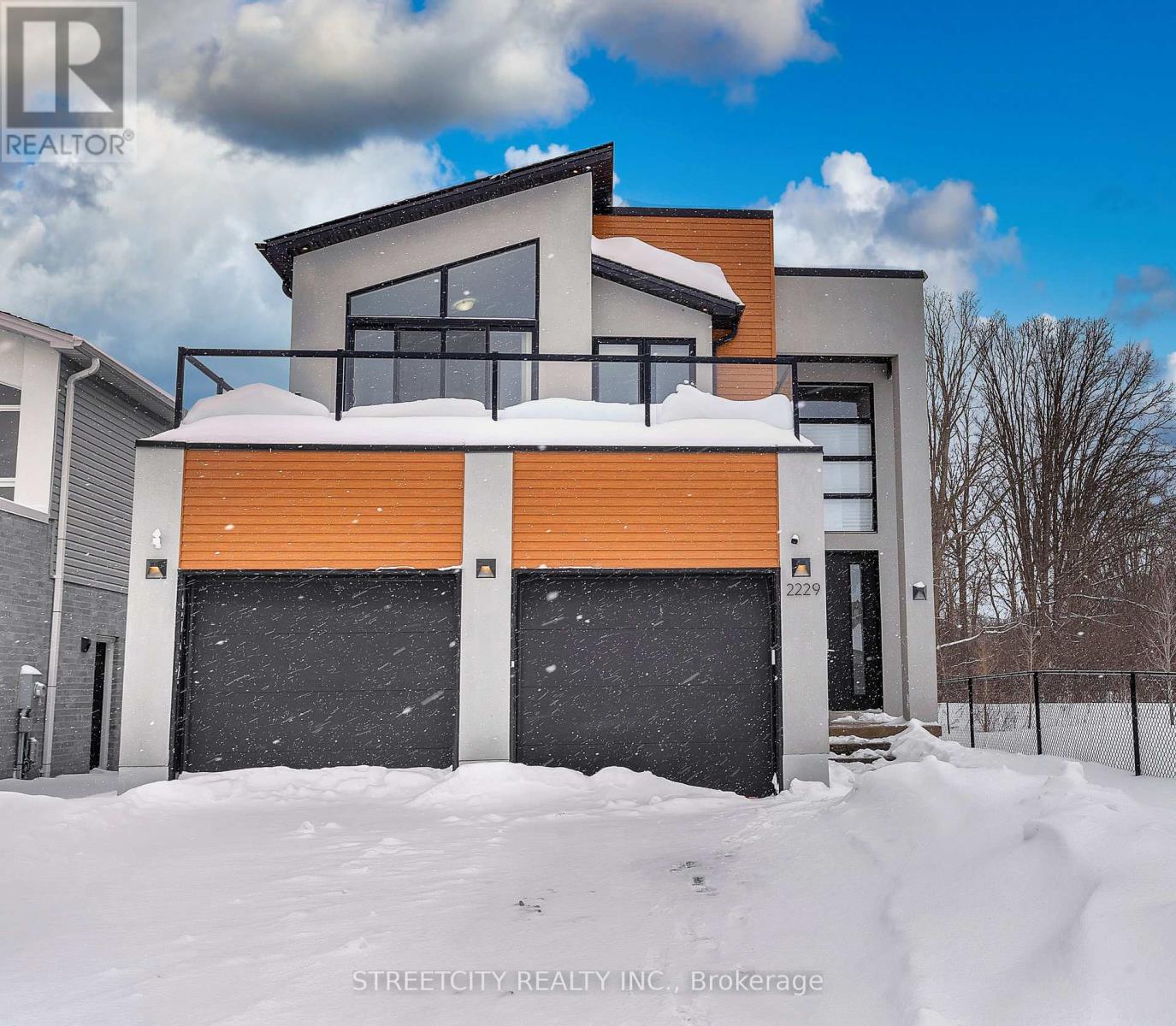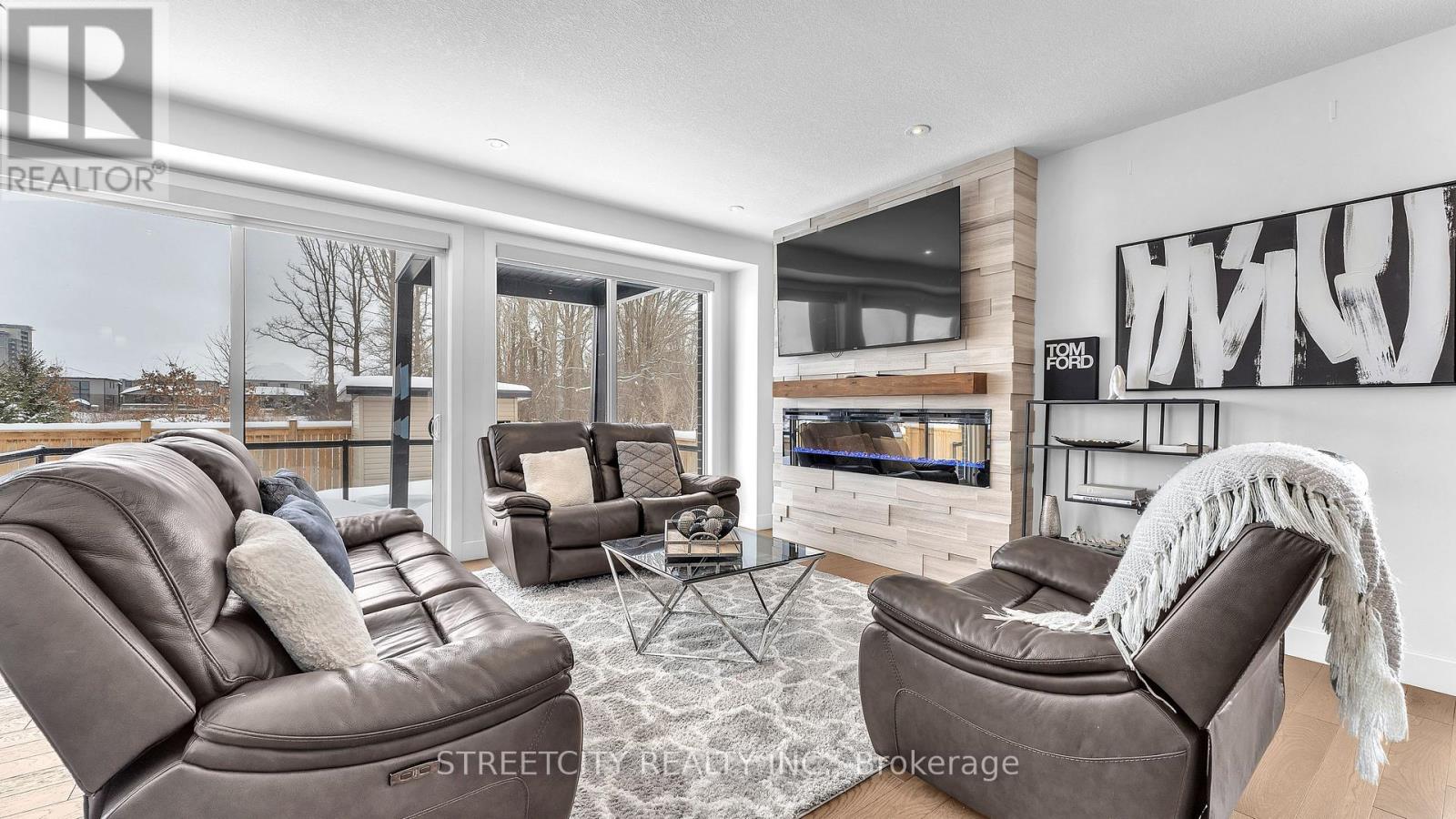4 Bedroom
3 Bathroom
Fireplace
Inground Pool
Central Air Conditioning
Forced Air
Landscaped
$1,179,999
Discover this stunning 4-bedroom home in the highly sought-after North London neighborhood! Step into a bright and spacious foyer that leads to an open-concept main floor, featuring large windows, a cozy fireplace in the living area, and a dedicated dining area, perfect for family gatherings and entertaining. The gourmet kitchen boasts high-end finishes, ample counter space, and modern appliances, making it a chefs dream. The backyard, beautifully redesigned in 2023,is a true private oasis. Professionally landscaped and fully fenced, it features an in-ground pool with a cascading waterfall, ambient lighting, and elegant stonework. The spacious back patio showcases stunning craftsmanship, offering the perfect space for outdoor dining, relaxation, or entertaining guests. Enjoy breathtaking views of the serene green space and nearby pond, with walking trails just steps away. Upstairs, this home offers four generously sized bedrooms, including a gorgeous balcony overlooking the street and two full bathrooms. The primary suite features a walk-in closet and a spa-like ensuite with in-floor heating and a sleek glass shower, creating a luxurious retreat. For added security and peace of mind, the property is equipped with a Vivint security system, including motion cameras and fire alarm connectivity (live monitoring subscription required). This home blends elegance, comfort, and an unbeatable location don't miss your chance to make it yours! Custom backyard and updated. Over 200K spent in 2023. (id:46638)
Property Details
|
MLS® Number
|
X11986181 |
|
Property Type
|
Single Family |
|
Community Name
|
North S |
|
Amenities Near By
|
Park, Public Transit, Schools |
|
Features
|
Paved Yard, Sump Pump |
|
Parking Space Total
|
8 |
|
Pool Type
|
Inground Pool |
|
Structure
|
Deck, Shed |
Building
|
Bathroom Total
|
3 |
|
Bedrooms Above Ground
|
4 |
|
Bedrooms Total
|
4 |
|
Age
|
6 To 15 Years |
|
Amenities
|
Fireplace(s) |
|
Appliances
|
Garage Door Opener Remote(s), Water Heater, Dishwasher, Dryer, Stove, Washer |
|
Basement Development
|
Unfinished |
|
Basement Type
|
Full (unfinished) |
|
Construction Style Attachment
|
Detached |
|
Cooling Type
|
Central Air Conditioning |
|
Exterior Finish
|
Brick, Stucco |
|
Fire Protection
|
Security System, Smoke Detectors |
|
Fireplace Present
|
Yes |
|
Fireplace Total
|
1 |
|
Foundation Type
|
Concrete, Poured Concrete |
|
Half Bath Total
|
1 |
|
Heating Fuel
|
Natural Gas |
|
Heating Type
|
Forced Air |
|
Stories Total
|
2 |
|
Type
|
House |
|
Utility Water
|
Municipal Water |
Parking
Land
|
Acreage
|
No |
|
Land Amenities
|
Park, Public Transit, Schools |
|
Landscape Features
|
Landscaped |
|
Sewer
|
Sanitary Sewer |
|
Size Depth
|
117 Ft ,5 In |
|
Size Frontage
|
44 Ft ,3 In |
|
Size Irregular
|
44.32 X 117.467 Ft |
|
Size Total Text
|
44.32 X 117.467 Ft |
Rooms
| Level |
Type |
Length |
Width |
Dimensions |
|
Second Level |
Primary Bedroom |
7 m |
4.26 m |
7 m x 4.26 m |
|
Second Level |
Bedroom 2 |
4.1 m |
3.6 m |
4.1 m x 3.6 m |
|
Second Level |
Bedroom 3 |
3.9 m |
3.07 m |
3.9 m x 3.07 m |
|
Second Level |
Bedroom 4 |
3.9 m |
3.08 m |
3.9 m x 3.08 m |
|
Second Level |
Bathroom |
1.6 m |
3.65 m |
1.6 m x 3.65 m |
|
Second Level |
Bathroom |
2.2 m |
2.2 m |
2.2 m x 2.2 m |
|
Main Level |
Dining Room |
3.9 m |
4.48 m |
3.9 m x 4.48 m |
|
Main Level |
Kitchen |
7.1 m |
3.5 m |
7.1 m x 3.5 m |
|
Main Level |
Living Room |
3.4 m |
4.48 m |
3.4 m x 4.48 m |
|
Main Level |
Bathroom |
1.55 m |
1.4 m |
1.55 m x 1.4 m |
https://www.realtor.ca/real-estate/27947259/2229-wateroak-drive-london-north-s






























