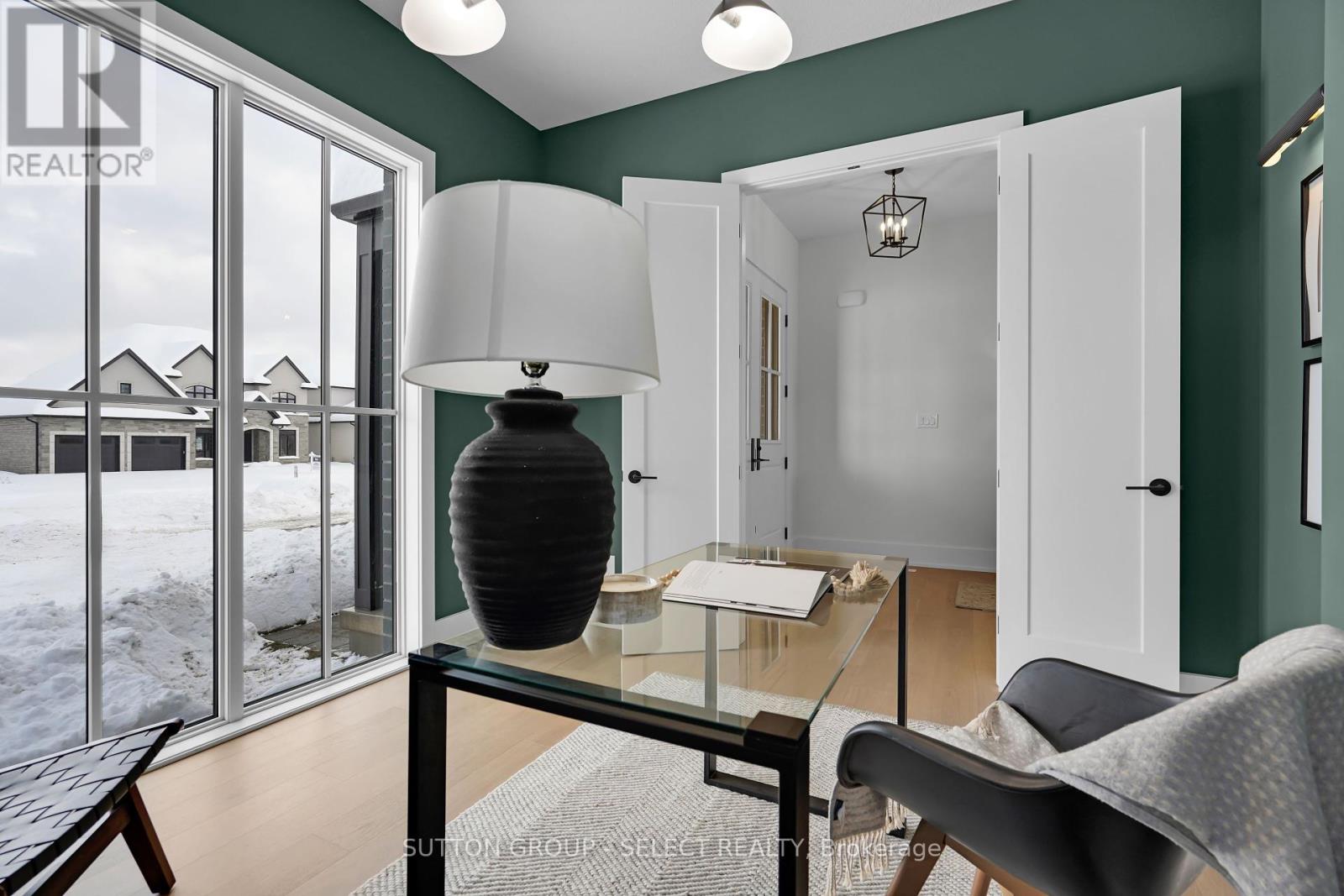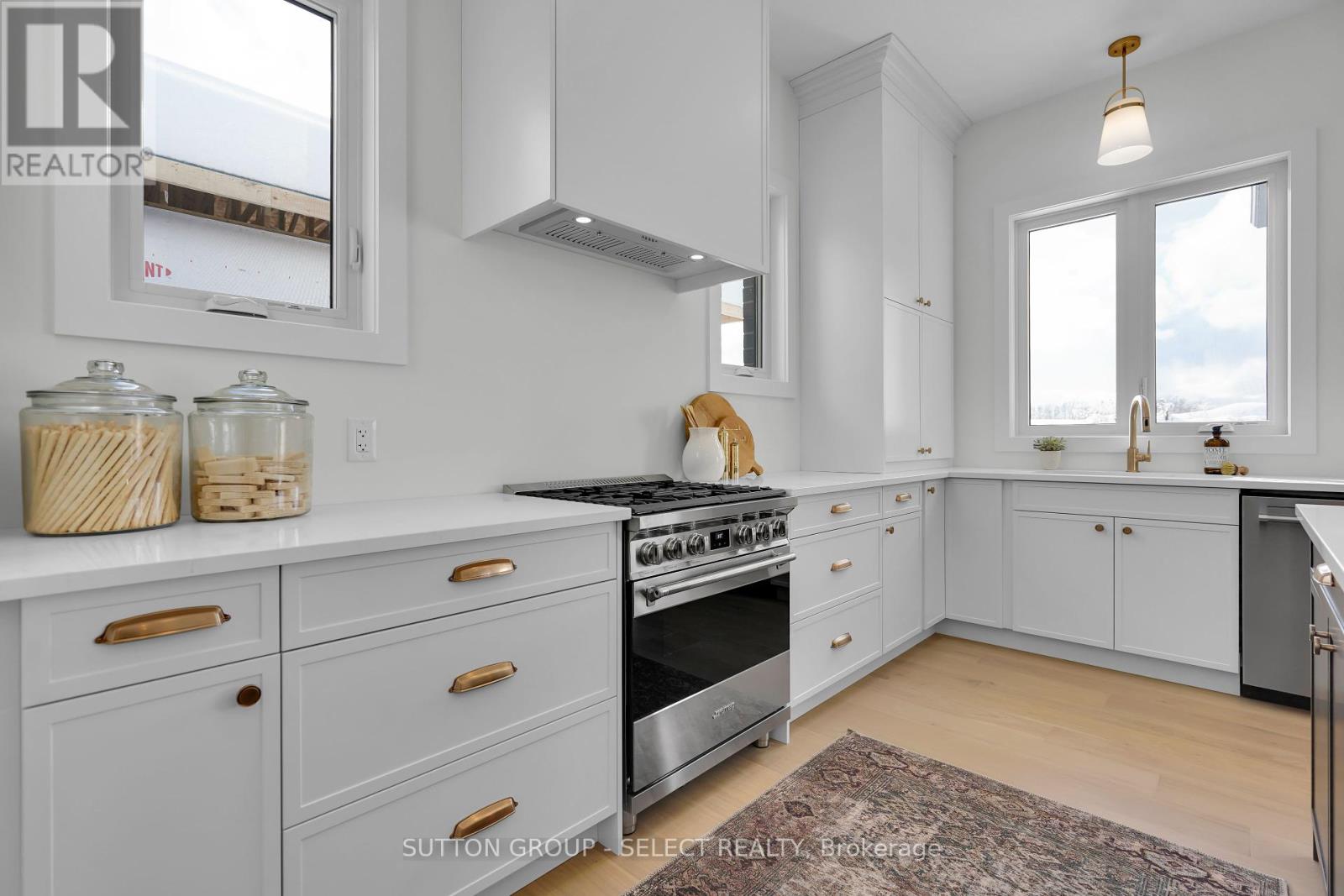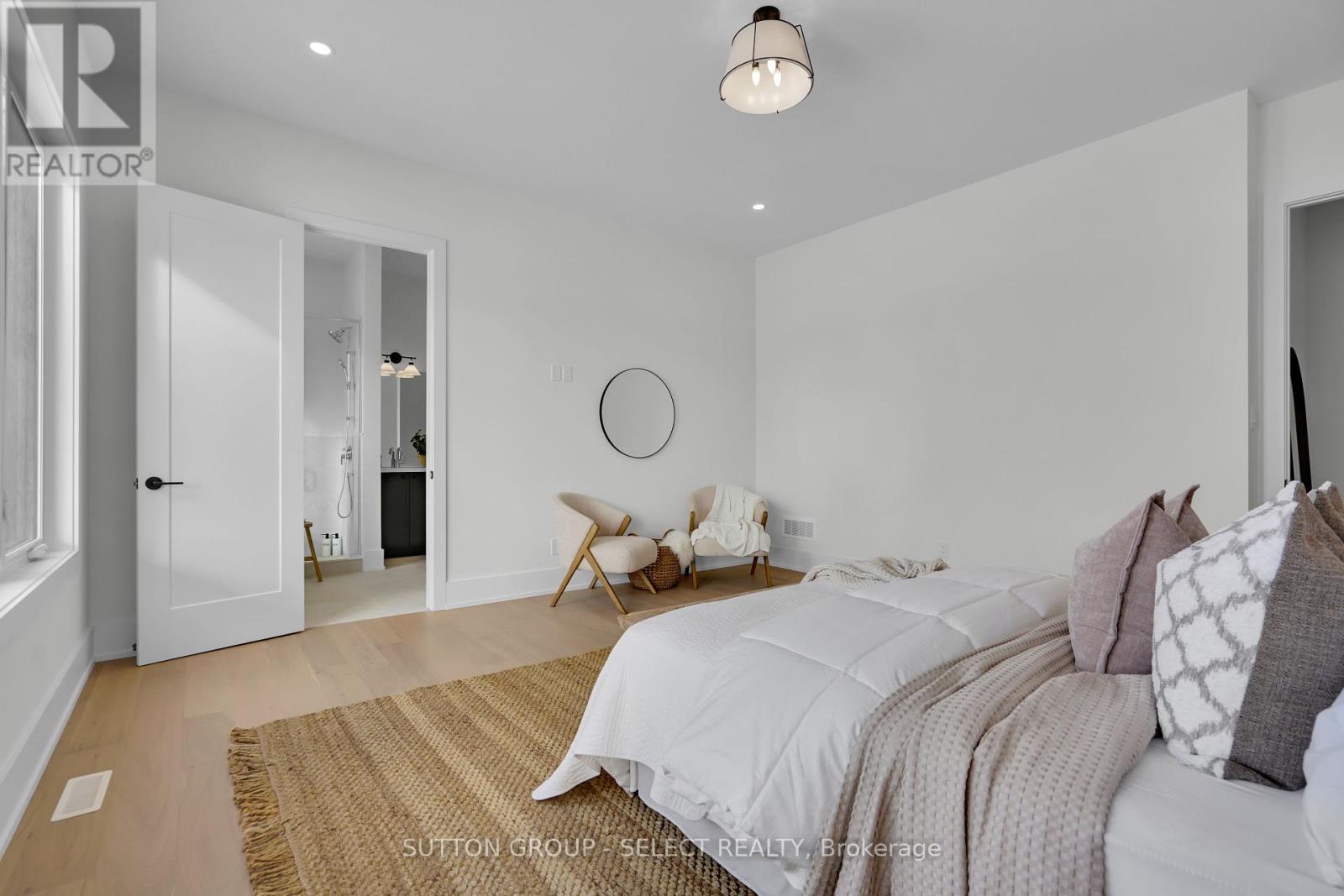2207 Robbie's Way London, Ontario N6G 5B9
$1,299,800
Welcome to Westhaven's Riverstone model, an elegant executive bungalow designed for luxury and versatility. Offering 2,050 sq. ft. on the main level and and additional 1,350 sq. ft. of finished space below, including potential for a self-contained one-bedroom apartment. Beautiful curb appeal features a Hardy Board and brick exterior with black detailing & a covered front porch. Impressive 10 ft ceilings on the main level and airy 9 ft ceilings in the lower level. The main floor offers 2 suites with private ensuites for the ultimate in privacy & comfort. Primary bedroom enjoys walk-in closet & 5 piece ensuite with heated floors while guest suite enjoys a private 3-piece ensuite. The open concept living room with 46 inch linear gas fireplace flows into a gourmet eat-in kitchen featuring an 8 ft - 4 seat quartz island, gas stove rough-in, water lines for fridge & a walk in pantry. Bumped out dining area enjoys large sunlit window & opens onto inviting covered deck for outdoor entertaining. White Oak hardwood floors create a calming canvas across the main floor. You'll love the abundant pot lighting, & 8 foot doors. The office is a serene workspace with custom built-ins and an impressive 8 ft window for natural light. The spacious mudroom enjoys ribbed bench seating & 3 locker-style storage nooks. An impressive 44-inch wide oak staircase with iron spindles leads to the lower level and incredible potential with three additional bedrooms, two 4-piece baths, 2nd kitchen and separate laundry facilities for ultimate convenience or with a simple partition enjoy the benefits of a self contained one bedroom apartment with it's own laundry and kitchen. Double car garage with separate staircase to lower level foyer. Fantastic proximity to Sunningdale Golf Course, Masonville shopping, Weldon Park, University & Hospitals. **EXTRAS** Tarion Registration fee & survey included. (id:46638)
Open House
This property has open houses!
2:00 pm
Ends at:5:00 pm
2:00 pm
Ends at:5:00 pm
2:00 pm
Ends at:5:00 pm
2:00 pm
Ends at:5:00 pm
2:00 pm
Ends at:5:00 pm
2:00 pm
Ends at:5:00 pm
2:00 pm
Ends at:5:00 pm
Property Details
| MLS® Number | X9383572 |
| Property Type | Single Family |
| Community Name | North R |
| Amenities Near By | Public Transit |
| Equipment Type | Water Heater |
| Features | Irregular Lot Size, Flat Site, Conservation/green Belt |
| Parking Space Total | 4 |
| Rental Equipment Type | Water Heater |
| Structure | Deck |
Building
| Bathroom Total | 5 |
| Bedrooms Above Ground | 2 |
| Bedrooms Below Ground | 3 |
| Bedrooms Total | 5 |
| Amenities | Fireplace(s) |
| Appliances | Garage Door Opener Remote(s) |
| Architectural Style | Bungalow |
| Basement Development | Finished |
| Basement Features | Separate Entrance |
| Basement Type | N/a (finished) |
| Construction Style Attachment | Detached |
| Cooling Type | Central Air Conditioning |
| Exterior Finish | Brick |
| Fire Protection | Smoke Detectors |
| Fireplace Present | Yes |
| Fireplace Total | 1 |
| Foundation Type | Poured Concrete |
| Half Bath Total | 1 |
| Heating Fuel | Natural Gas |
| Heating Type | Forced Air |
| Stories Total | 1 |
| Size Interior | 2,000 - 2,500 Ft2 |
| Type | House |
| Utility Water | Municipal Water |
Parking
| Attached Garage | |
| Inside Entry |
Land
| Acreage | No |
| Land Amenities | Public Transit |
| Sewer | Sanitary Sewer |
| Size Depth | 108 Ft ,3 In |
| Size Frontage | 60 Ft ,8 In |
| Size Irregular | 60.7 X 108.3 Ft |
| Size Total Text | 60.7 X 108.3 Ft|under 1/2 Acre |
| Surface Water | River/stream |
| Zoning Description | R1-9 |
Rooms
| Level | Type | Length | Width | Dimensions |
|---|---|---|---|---|
| Lower Level | Bedroom 3 | 3.65 m | 3.65 m | 3.65 m x 3.65 m |
| Lower Level | Recreational, Games Room | 5.79 m | 3.77 m | 5.79 m x 3.77 m |
| Lower Level | Bedroom 2 | 3.65 m | 3.65 m | 3.65 m x 3.65 m |
| Main Level | Office | 3.5 m | 3.05 m | 3.5 m x 3.05 m |
| Main Level | Laundry Room | 2.16 m | 1.82 m | 2.16 m x 1.82 m |
| Main Level | Great Room | 5.02 m | 5.18 m | 5.02 m x 5.18 m |
| Main Level | Dining Room | 3.26 m | 3.26 m | 3.26 m x 3.26 m |
| Main Level | Kitchen | 4.52 m | 5.18 m | 4.52 m x 5.18 m |
| Main Level | Mud Room | 2.16 m | 1.32 m | 2.16 m x 1.32 m |
| Main Level | Bedroom | 4.02 m | 3.87 m | 4.02 m x 3.87 m |
| Other | Bedroom 4 | 3.04 m | 4.57 m | 3.04 m x 4.57 m |
Utilities
| Cable | Installed |
| Sewer | Installed |
https://www.realtor.ca/real-estate/27507816/2207-robbies-way-london-north-r
Contact Us
Contact us for more information
(519) 433-4331






























