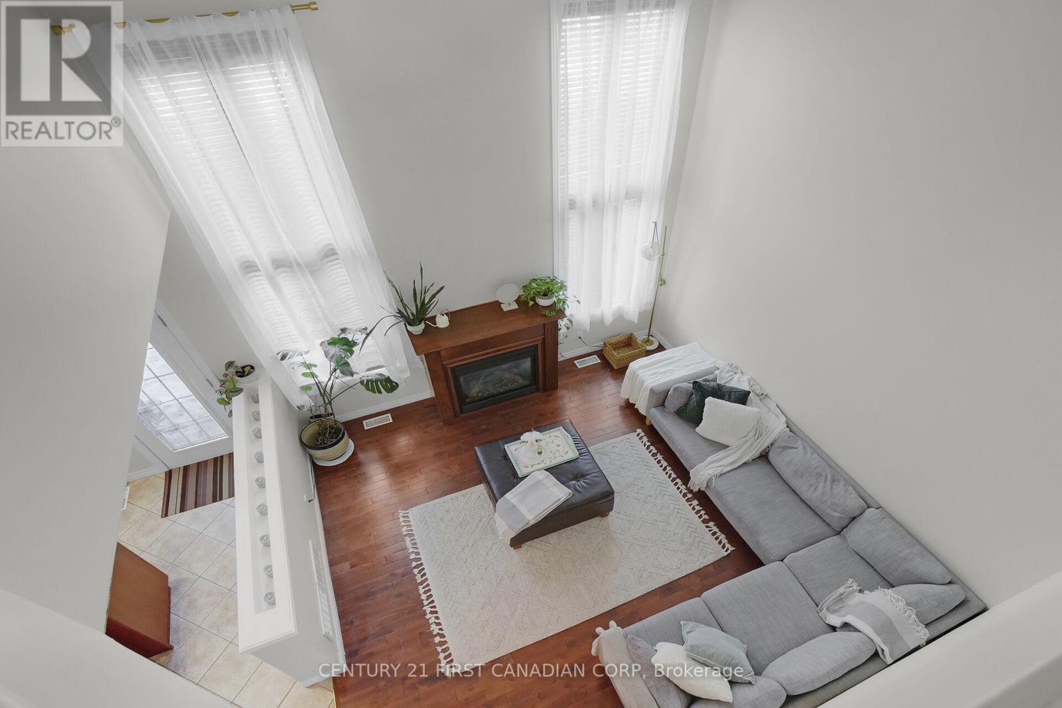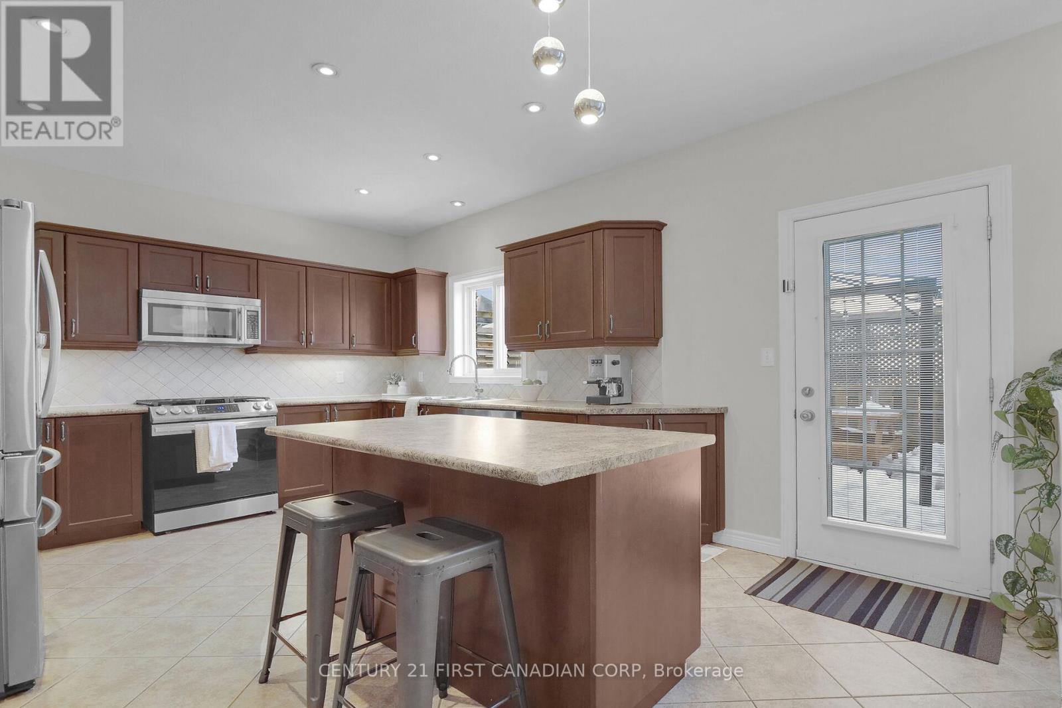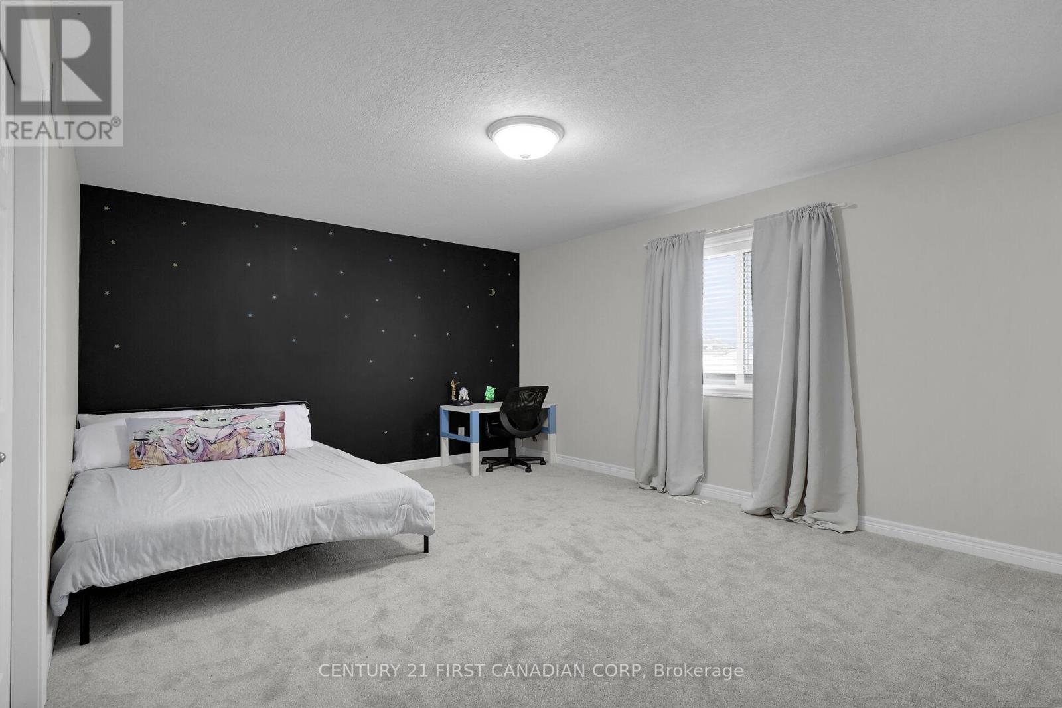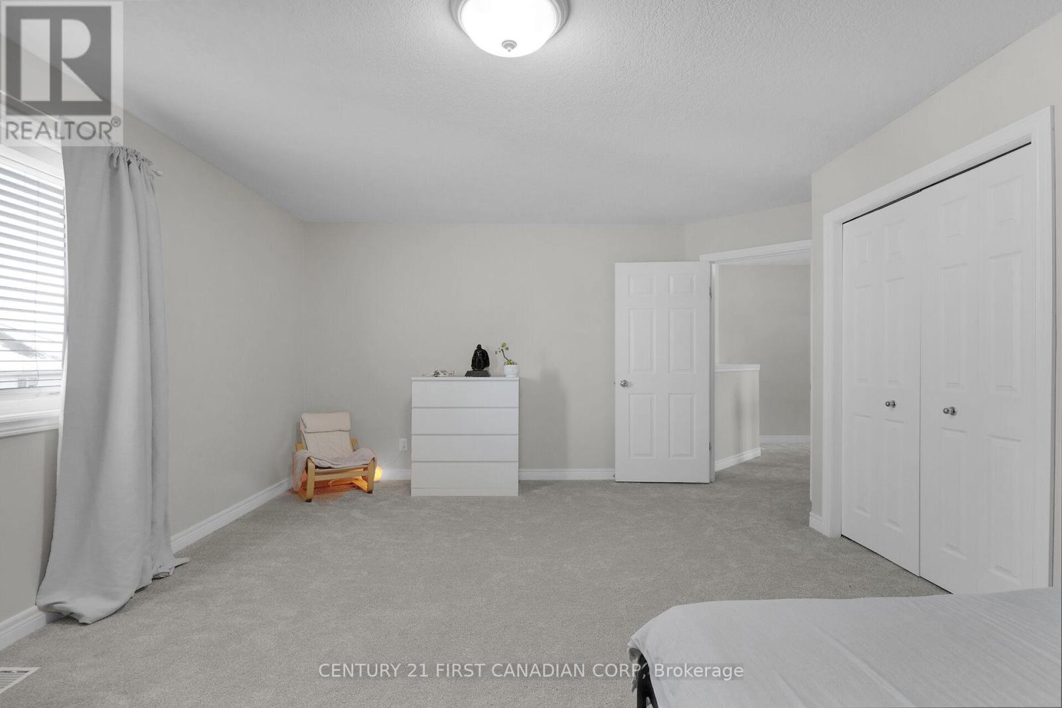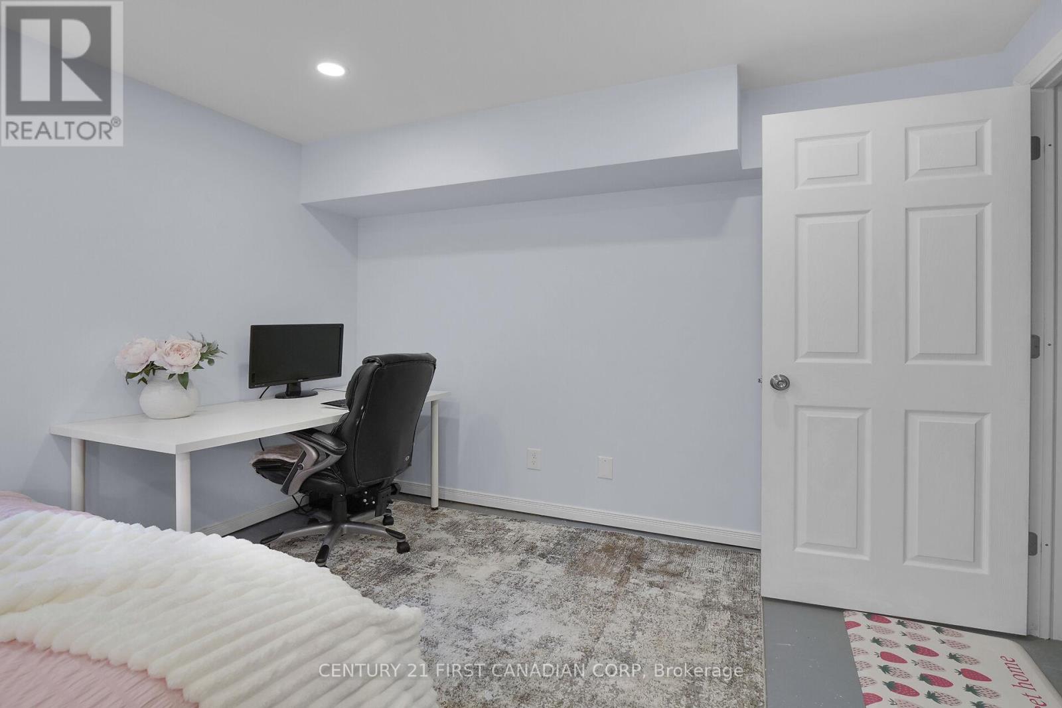4 Bedroom
3 Bathroom
Fireplace
Central Air Conditioning
Forced Air
$789,900
Welcome to this beautiful two-story home, nestled in a desirable west end neighbourhood, offering an inviting and spacious layout that will make you feel right at home! From the moment you enter, you'll be captivated by the open and light-filled interior. The main floor boasts an open-concept design, with soaring cathedral ceilings that create a grand and airy atmosphere. The gourmet kitchen features an abundance of counter space, plenty of cabinetry, and less than 4 year old appliances. Whether you're entertaining guests in the dining room or relaxing in the living room, this home offers a seamless flow perfect for both everyday living and entertaining. Upstairs, discover three generously-sized bedrooms, including a luxurious primary suite complete with a spa-like en-suite bathroom featuring an oversized soaking tub for your own private retreat after a long day. The basement features two versatile rooms currently used as a home office and an additional bedroom, giving you endless possibilities to customize the space to your needs. Outside, the private backyard deck invites you to host gatherings or unwind in peace. The yard offers plenty of space for kids to play or for enjoying serene outdoor moments. This home has been freshly painted and new carpet (Feb 2025). This home is a must see. Book your showing today! (id:46638)
Property Details
|
MLS® Number
|
X11988732 |
|
Property Type
|
Single Family |
|
Community Name
|
South K |
|
Amenities Near By
|
Park, Schools, Ski Area |
|
Community Features
|
School Bus |
|
Features
|
Lighting, Sump Pump |
|
Parking Space Total
|
4 |
|
Structure
|
Patio(s), Deck |
Building
|
Bathroom Total
|
3 |
|
Bedrooms Above Ground
|
3 |
|
Bedrooms Below Ground
|
1 |
|
Bedrooms Total
|
4 |
|
Amenities
|
Fireplace(s) |
|
Appliances
|
Garage Door Opener Remote(s), Water Heater, Dishwasher, Dryer, Refrigerator, Stove, Washer |
|
Basement Development
|
Partially Finished |
|
Basement Type
|
Full (partially Finished) |
|
Construction Style Attachment
|
Detached |
|
Cooling Type
|
Central Air Conditioning |
|
Exterior Finish
|
Brick, Vinyl Siding |
|
Fire Protection
|
Controlled Entry, Smoke Detectors |
|
Fireplace Present
|
Yes |
|
Fireplace Total
|
1 |
|
Foundation Type
|
Poured Concrete |
|
Half Bath Total
|
1 |
|
Heating Fuel
|
Natural Gas |
|
Heating Type
|
Forced Air |
|
Stories Total
|
2 |
|
Type
|
House |
|
Utility Water
|
Municipal Water |
Parking
|
Attached Garage
|
|
|
Garage
|
|
|
Inside Entry
|
|
Land
|
Acreage
|
No |
|
Fence Type
|
Fully Fenced |
|
Land Amenities
|
Park, Schools, Ski Area |
|
Sewer
|
Sanitary Sewer |
|
Size Depth
|
98 Ft ,9 In |
|
Size Frontage
|
39 Ft ,11 In |
|
Size Irregular
|
39.96 X 98.82 Ft |
|
Size Total Text
|
39.96 X 98.82 Ft |
|
Surface Water
|
Lake/pond |
|
Zoning Description
|
R1-4(23) |
Rooms
| Level |
Type |
Length |
Width |
Dimensions |
|
Second Level |
Primary Bedroom |
4.69 m |
4.6 m |
4.69 m x 4.6 m |
|
Second Level |
Bedroom 2 |
5.35 m |
3.68 m |
5.35 m x 3.68 m |
|
Second Level |
Bedroom 3 |
3.75 m |
3.51 m |
3.75 m x 3.51 m |
|
Lower Level |
Bedroom 4 |
5.67 m |
4.2 m |
5.67 m x 4.2 m |
|
Lower Level |
Other |
4.14 m |
3.27 m |
4.14 m x 3.27 m |
|
Main Level |
Kitchen |
4.87 m |
3.98 m |
4.87 m x 3.98 m |
|
Main Level |
Dining Room |
3.66 m |
3.46 m |
3.66 m x 3.46 m |
|
Main Level |
Living Room |
4.32 m |
4.19 m |
4.32 m x 4.19 m |
|
Main Level |
Laundry Room |
2.96 m |
2.15 m |
2.96 m x 2.15 m |
Utilities
|
Cable
|
Installed |
|
Sewer
|
Installed |
https://www.realtor.ca/real-estate/27953446/2205-lilac-avenue-london-south-k





