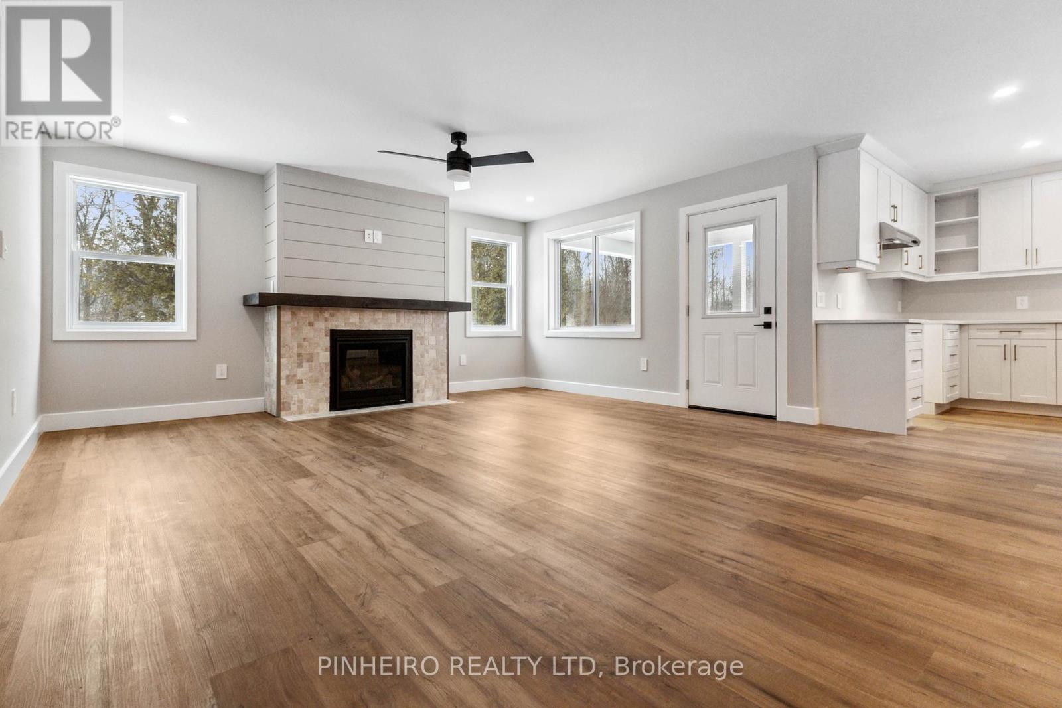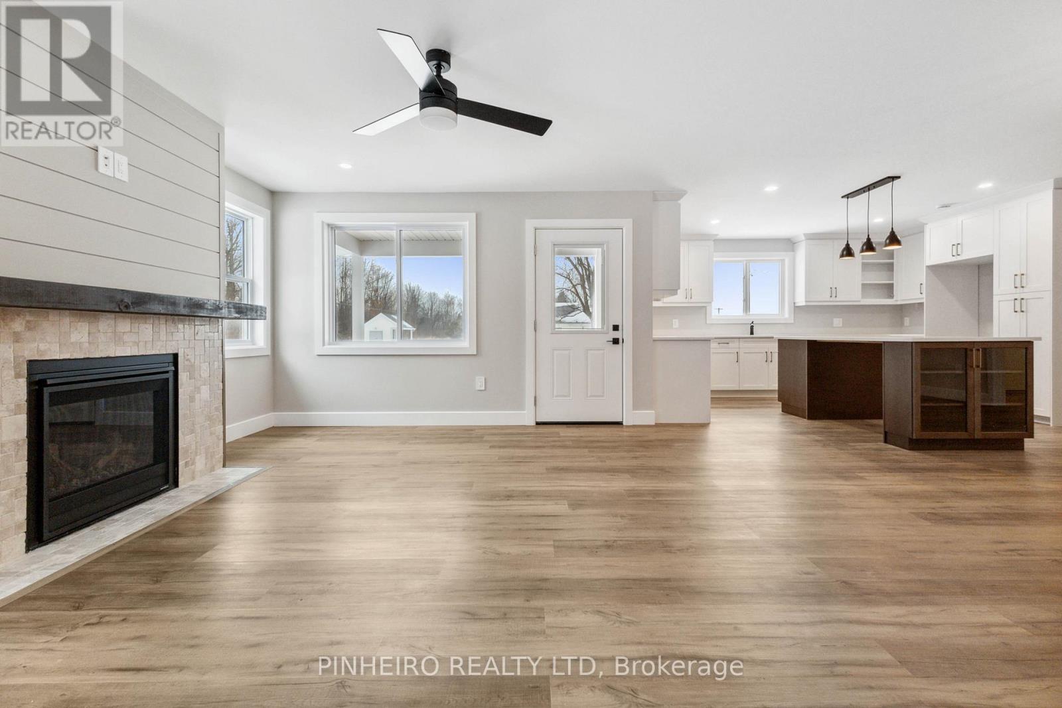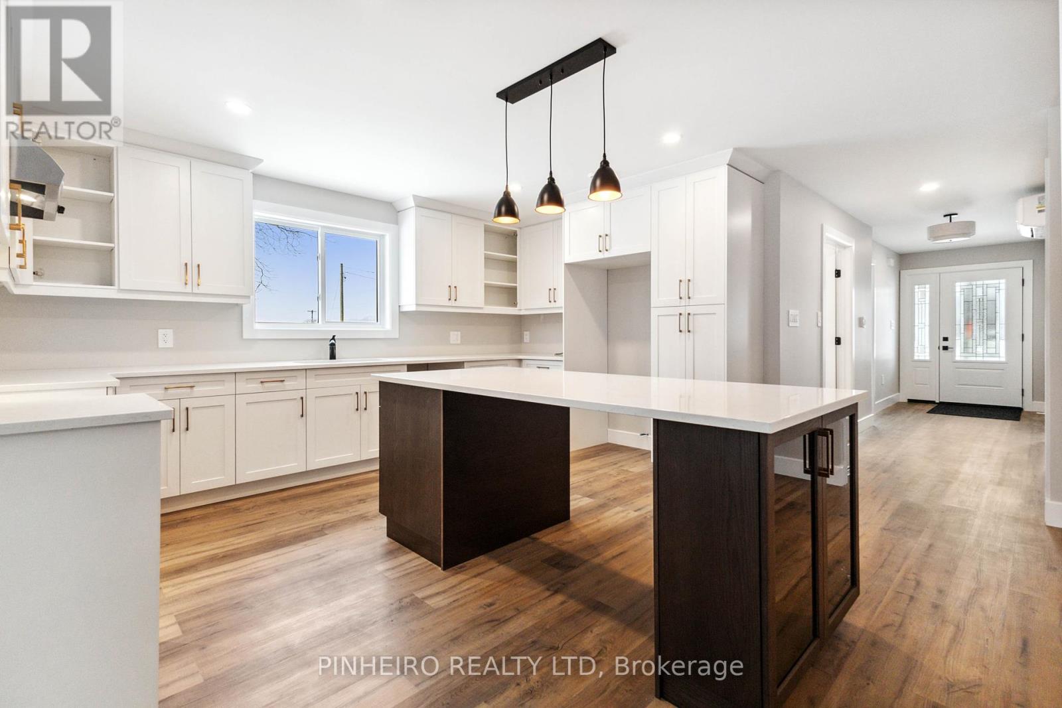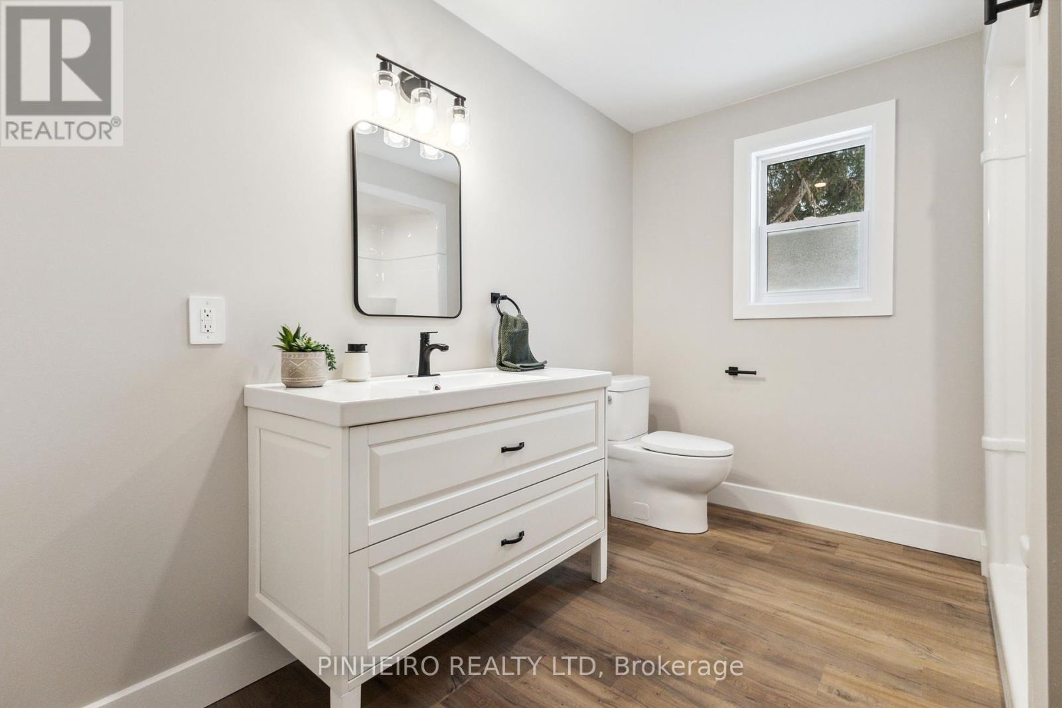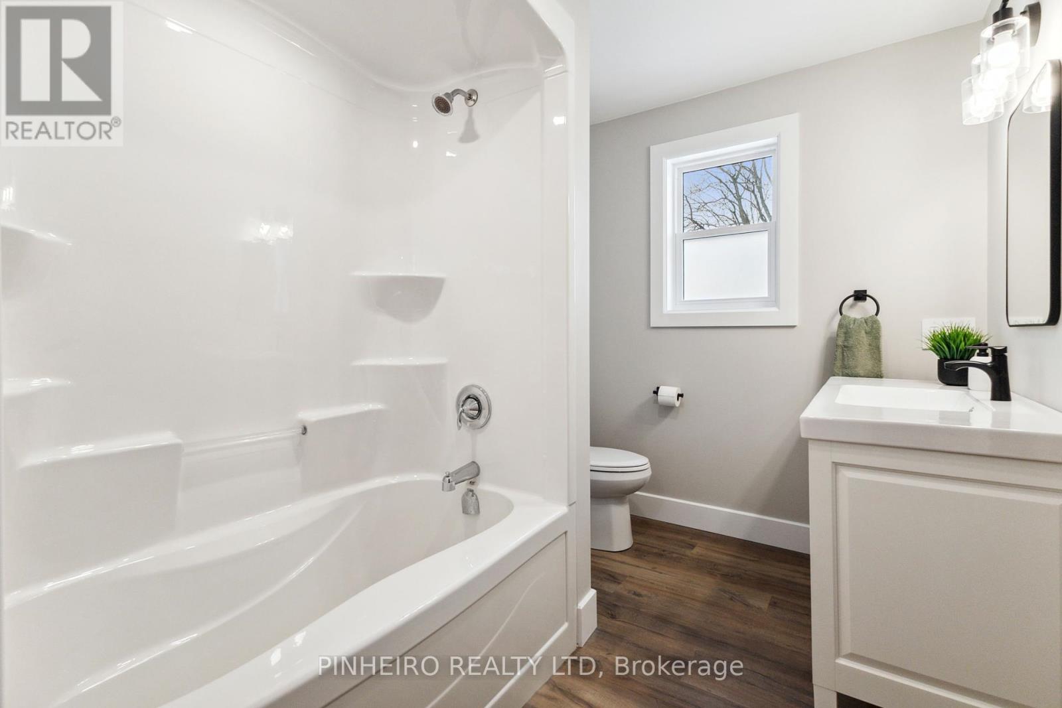4 Bedroom
2 Bathroom
1,500 - 2,000 ft2
Bungalow
Fireplace
Wall Unit
Radiant Heat
$679,900
Experience the perfect blend of luxury and tranquility in this brand-new 4-bedroom, 2-bathroom bungalow, nestled on a spacious lot in the charming community of Wardsville. Designed for effortless one-floor living, this home boasts an open-concept layout with high-end finishes throughout. The primary bedroom features a beautiful en-suite, while the high-efficiency boiler system with in-floor heating ensures cozy comfort all year round. A spacious 2-car garage adds convenience, and the home is backed by a Tarion Warranty for peace of mind. Enjoy the serenity of country living while staying just minutes from essential amenities. This is your opportunity to own a thoughtfully designed home in a picturesque setting, schedule your showing today! (id:46638)
Property Details
|
MLS® Number
|
X11953484 |
|
Property Type
|
Single Family |
|
Community Name
|
Wardsville |
|
Features
|
Flat Site, Lighting, Dry, Carpet Free |
|
Parking Space Total
|
4 |
|
Structure
|
Deck, Patio(s), Porch |
Building
|
Bathroom Total
|
2 |
|
Bedrooms Above Ground
|
4 |
|
Bedrooms Total
|
4 |
|
Amenities
|
Fireplace(s) |
|
Appliances
|
Garage Door Opener Remote(s) |
|
Architectural Style
|
Bungalow |
|
Construction Style Attachment
|
Detached |
|
Cooling Type
|
Wall Unit |
|
Exterior Finish
|
Stone, Vinyl Siding |
|
Fire Protection
|
Smoke Detectors |
|
Fireplace Present
|
Yes |
|
Fireplace Total
|
1 |
|
Foundation Type
|
Poured Concrete, Slab |
|
Heating Type
|
Radiant Heat |
|
Stories Total
|
1 |
|
Size Interior
|
1,500 - 2,000 Ft2 |
|
Type
|
House |
|
Utility Water
|
Municipal Water |
Parking
Land
|
Acreage
|
No |
|
Sewer
|
Holding Tank |
|
Size Depth
|
145 Ft |
|
Size Frontage
|
136 Ft |
|
Size Irregular
|
136 X 145 Ft |
|
Size Total Text
|
136 X 145 Ft|under 1/2 Acre |
|
Zoning Description
|
R1 |
Rooms
| Level |
Type |
Length |
Width |
Dimensions |
|
Main Level |
Primary Bedroom |
3.99 m |
3.39 m |
3.99 m x 3.39 m |
|
Main Level |
Bedroom 2 |
3.29 m |
3.1 m |
3.29 m x 3.1 m |
|
Main Level |
Bedroom 3 |
3.29 m |
3.78 m |
3.29 m x 3.78 m |
|
Main Level |
Bedroom 4 |
2.74 m |
2.93 m |
2.74 m x 2.93 m |
|
Main Level |
Living Room |
5.15 m |
4.02 m |
5.15 m x 4.02 m |
|
Main Level |
Kitchen |
4.54 m |
4.63 m |
4.54 m x 4.63 m |
|
Main Level |
Dining Room |
4.54 m |
3.26 m |
4.54 m x 3.26 m |
|
Main Level |
Utility Room |
2.59 m |
3.05 m |
2.59 m x 3.05 m |
https://www.realtor.ca/real-estate/27871886/22017-hagerty-road-southwest-middlesex-wardsville-wardsville











