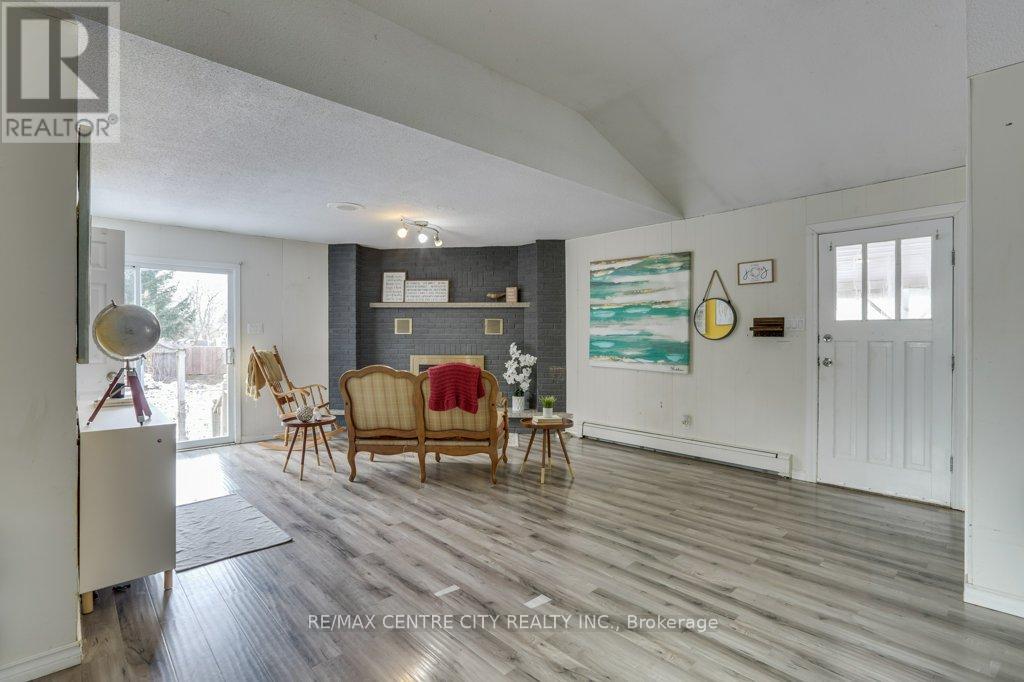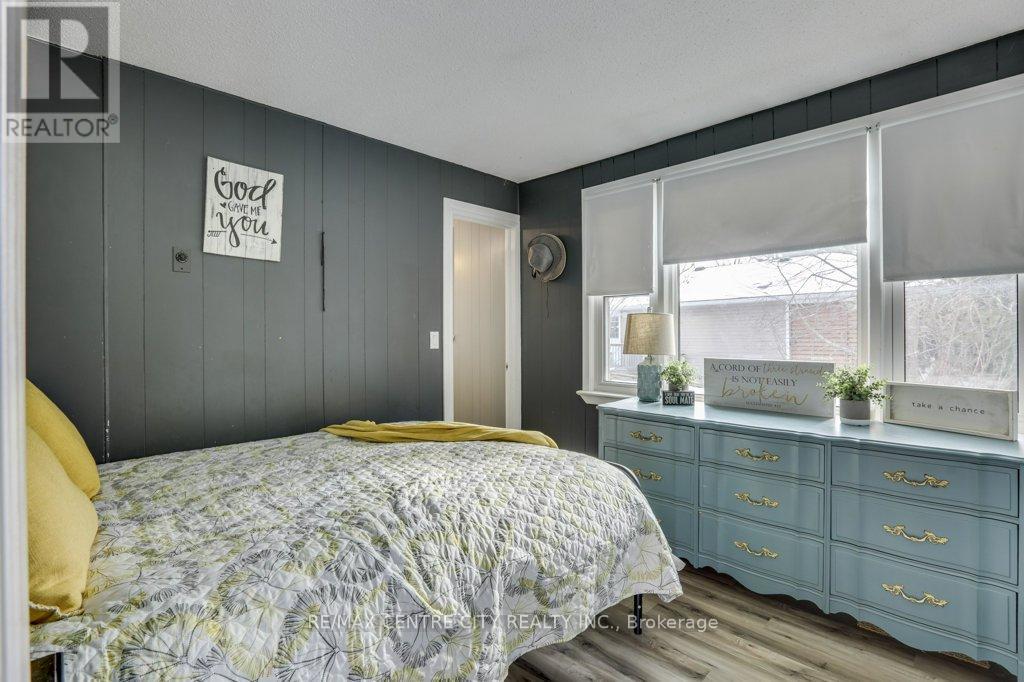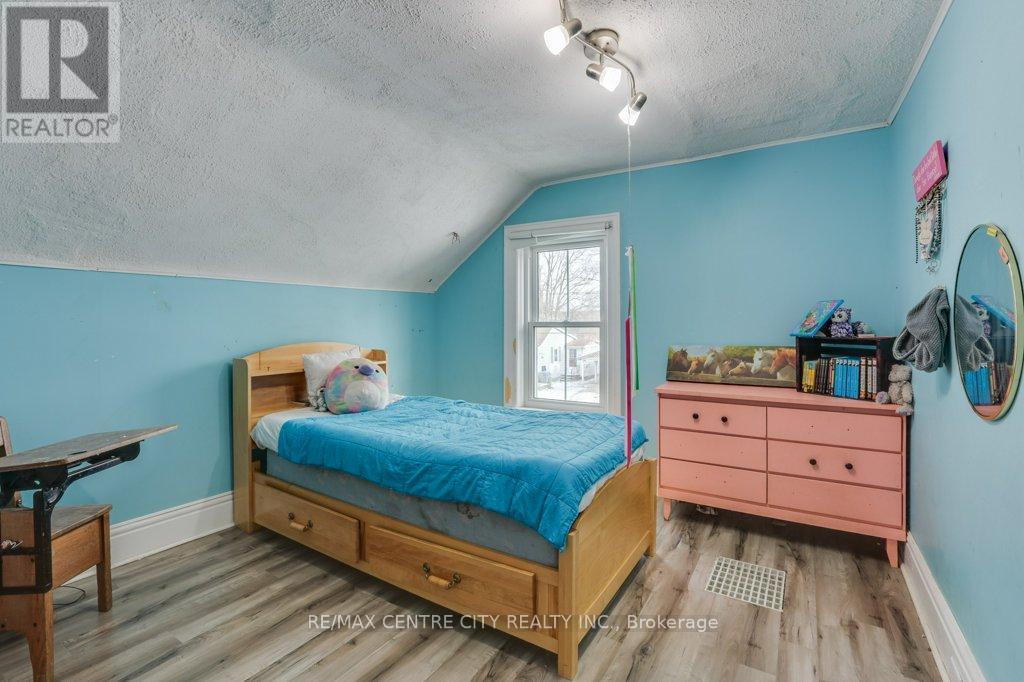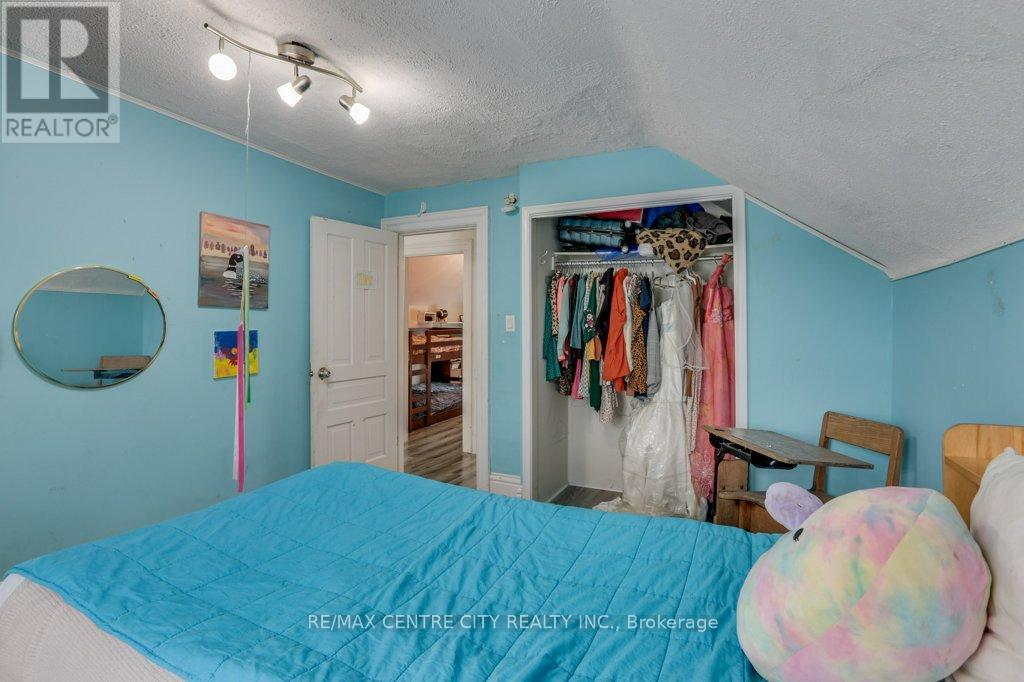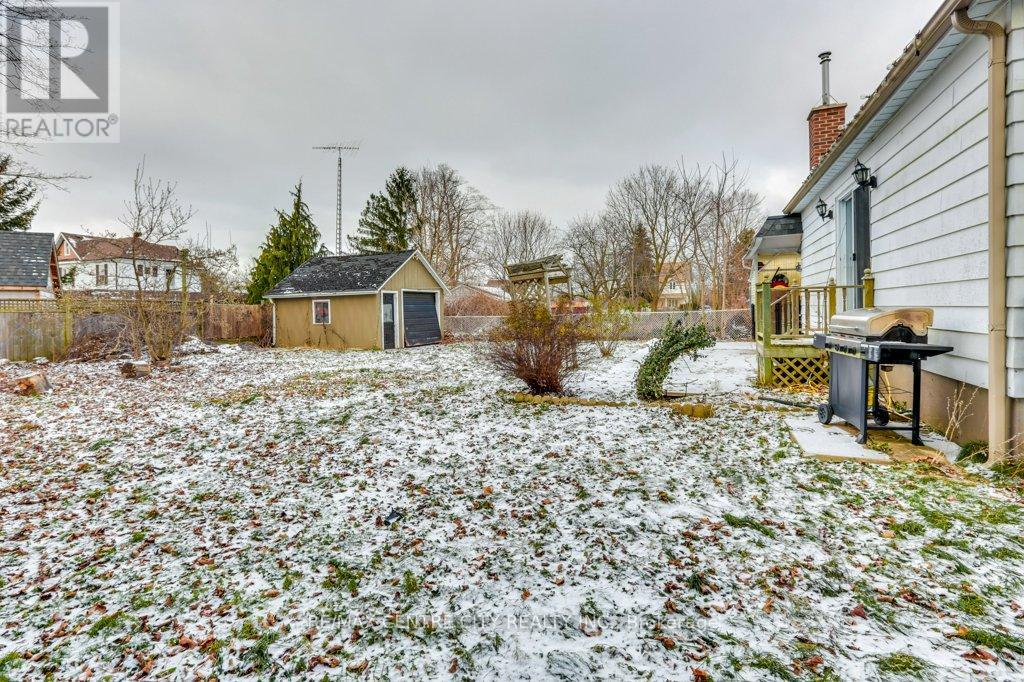4 Bedroom
2 Bathroom
1,500 - 2,000 ft2
Fireplace
Window Air Conditioner
Radiant Heat
$359,000
*FIRST TIME HOME BUYERS AND INVESTORS* *40 MINUTES TO LONDON, 30 MINUTES TO GRAND BEND*. Welcome to 22 Ann Street in the quaint town of Arkona. This 2 storey, 4 bedroom home is situated on a good sized lot (63ft x 135ft), with a single detached garage (with hydro) and laundry on the main floor. This home boasts large principle rooms with good sized kitchen, island counter with under mounted sink and stainless steel appliances. There are 3 bedrooms upstairs and the master bed is on the main floor with cheater ensuite. The basement offers plenty of room for storage. This home is a perfect starter home for buyers looking to benefit from today's lower interest rate and investors looking to improve the building. (id:46638)
Property Details
|
MLS® Number
|
X11927057 |
|
Property Type
|
Single Family |
|
Community Name
|
Arkona |
|
Amenities Near By
|
Park |
|
Community Features
|
School Bus |
|
Features
|
Flat Site, Conservation/green Belt, Dry |
|
Parking Space Total
|
4 |
|
Structure
|
Patio(s), Drive Shed |
Building
|
Bathroom Total
|
2 |
|
Bedrooms Above Ground
|
4 |
|
Bedrooms Total
|
4 |
|
Amenities
|
Fireplace(s) |
|
Basement Development
|
Unfinished |
|
Basement Type
|
Crawl Space (unfinished) |
|
Construction Style Attachment
|
Detached |
|
Cooling Type
|
Window Air Conditioner |
|
Exterior Finish
|
Aluminum Siding |
|
Fireplace Present
|
Yes |
|
Fireplace Total
|
1 |
|
Foundation Type
|
Poured Concrete |
|
Heating Fuel
|
Natural Gas |
|
Heating Type
|
Radiant Heat |
|
Stories Total
|
2 |
|
Size Interior
|
1,500 - 2,000 Ft2 |
|
Type
|
House |
|
Utility Water
|
Municipal Water |
Parking
Land
|
Acreage
|
No |
|
Fence Type
|
Fenced Yard |
|
Land Amenities
|
Park |
|
Sewer
|
Sanitary Sewer |
|
Size Depth
|
132 Ft |
|
Size Frontage
|
66 Ft |
|
Size Irregular
|
66 X 132 Ft ; 135.29ft X 63.47ft X 135.71ft X 63.40ft |
|
Size Total Text
|
66 X 132 Ft ; 135.29ft X 63.47ft X 135.71ft X 63.40ft|under 1/2 Acre |
|
Zoning Description
|
Fd,ep-h |
Rooms
| Level |
Type |
Length |
Width |
Dimensions |
|
Second Level |
Primary Bedroom |
3.38 m |
3.35 m |
3.38 m x 3.35 m |
|
Second Level |
Bathroom |
2.18 m |
1.52 m |
2.18 m x 1.52 m |
|
Second Level |
Bedroom |
2.24 m |
3.43 m |
2.24 m x 3.43 m |
|
Second Level |
Bedroom |
2.97 m |
3.43 m |
2.97 m x 3.43 m |
|
Main Level |
Bathroom |
2.41 m |
2.92 m |
2.41 m x 2.92 m |
|
Main Level |
Bedroom |
3.17 m |
2.92 m |
3.17 m x 2.92 m |
|
Main Level |
Dining Room |
2.77 m |
4.37 m |
2.77 m x 4.37 m |
|
Main Level |
Family Room |
3.28 m |
3.58 m |
3.28 m x 3.58 m |
|
Main Level |
Foyer |
2.46 m |
3 m |
2.46 m x 3 m |
|
Main Level |
Kitchen |
4.98 m |
4.9 m |
4.98 m x 4.9 m |
|
Main Level |
Living Room |
5.31 m |
6.58 m |
5.31 m x 6.58 m |
Utilities
|
Cable
|
Available |
|
Sewer
|
Available |
https://www.realtor.ca/real-estate/27810236/22-ann-street-lambton-shores-arkona-arkona
















