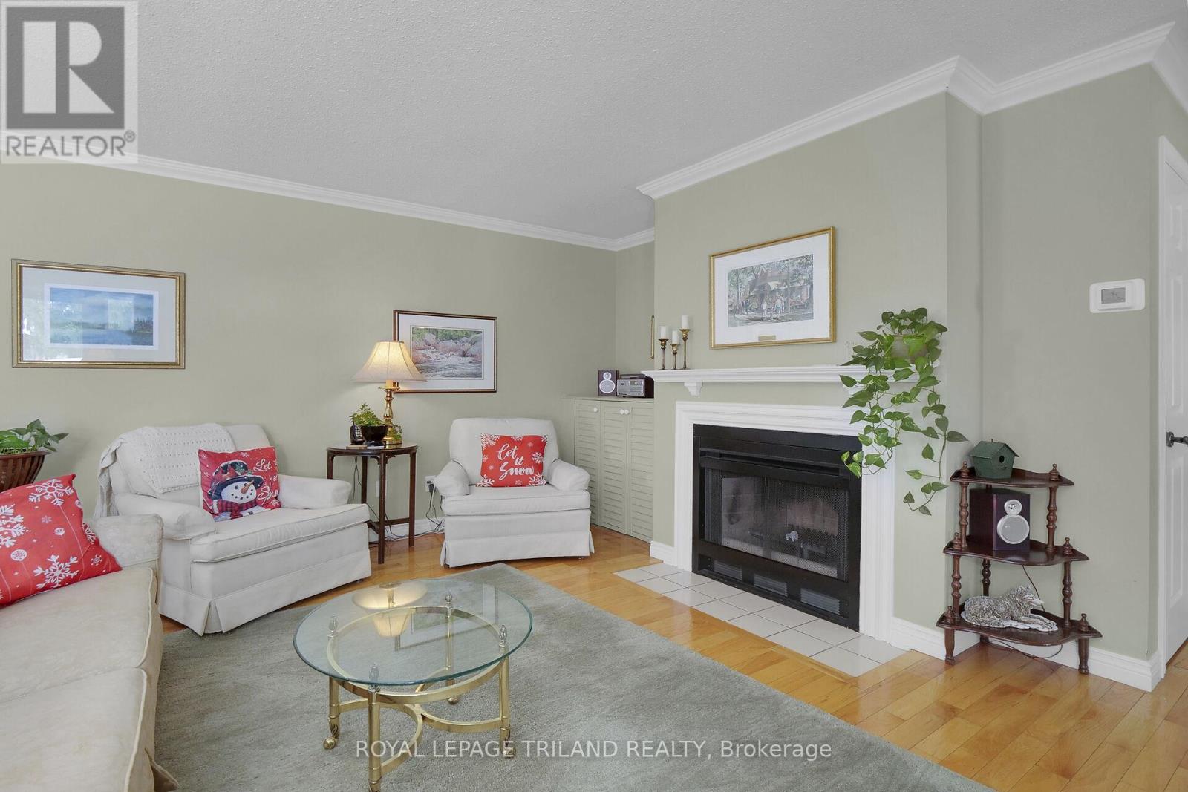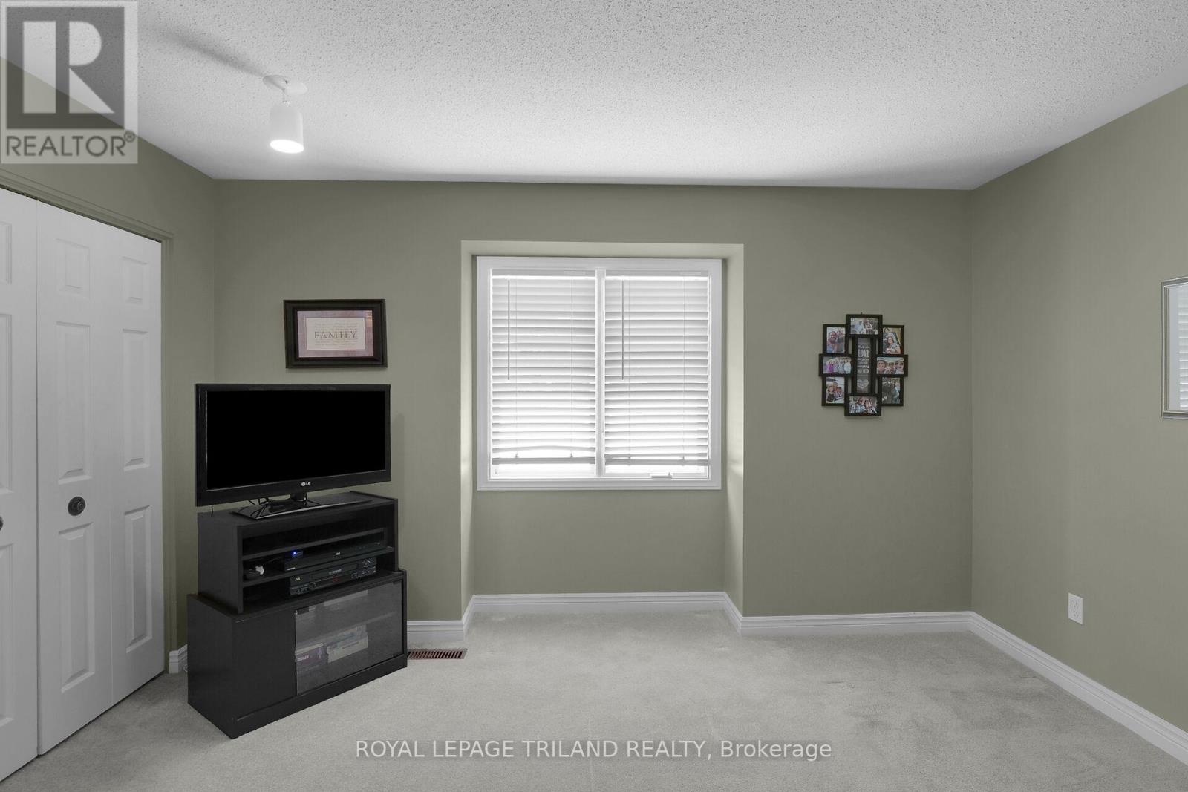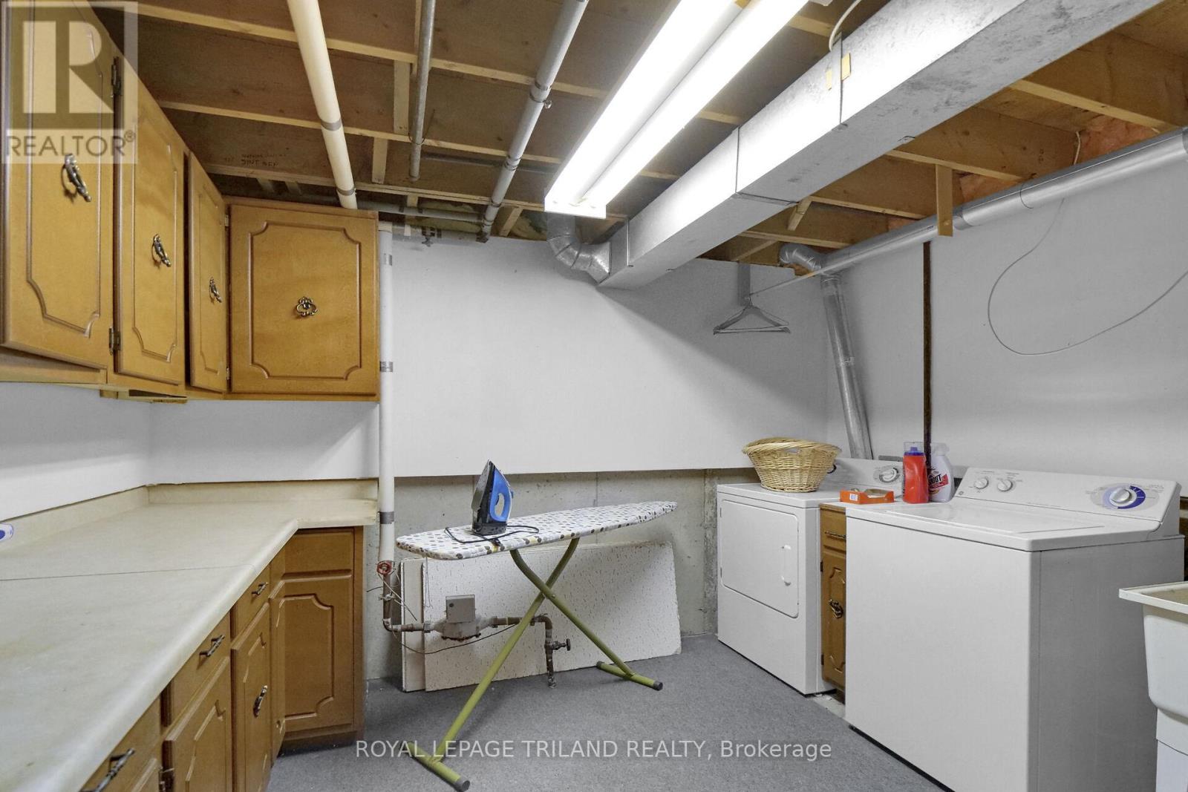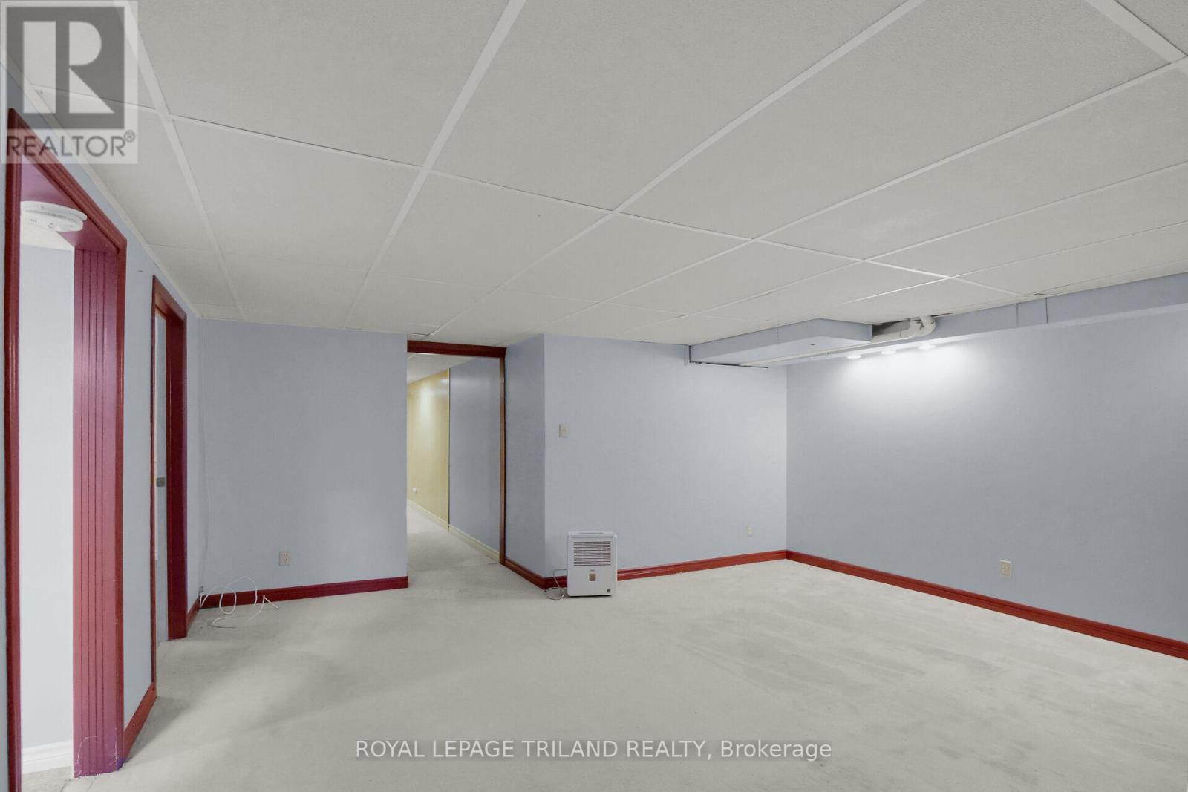22 - 65 Fiddlers Green Road London, Ontario N6H 4V5
$499,900Maintenance, Insurance, Water, Parking
$470 Monthly
Maintenance, Insurance, Water, Parking
$470 MonthlyLooking for a worry free lifestyle? This spacious Sifton Built condo has a lot to offer. Located in the heart of Oakridge in West London, this condo is located close to many amenities including shopping, schools, public transport and many services. Within the complex, this unit is situated on a quiet cul-de-sac with a private setting. The spacious main floor features hardwood floors, a bright eat-in, a large living/dining area fit for entertaining guests with a wood burning fireplace, and 2 generous bedrooms, each with en suite bath. There is also a finished lower level which features a rec-room, 2 spare rooms, and a 3rd full bath. This condo also has 2 large car garage which allows for easy access. (id:46638)
Open House
This property has open houses!
2:00 pm
Ends at:4:00 pm
Property Details
| MLS® Number | X11987471 |
| Property Type | Single Family |
| Community Name | North P |
| Amenities Near By | Public Transit, Schools |
| Community Features | Pet Restrictions |
| Equipment Type | Water Heater - Gas |
| Features | Irregular Lot Size, Flat Site, Level, In Suite Laundry |
| Parking Space Total | 4 |
| Rental Equipment Type | Water Heater - Gas |
| Structure | Patio(s) |
Building
| Bathroom Total | 4 |
| Bedrooms Above Ground | 2 |
| Bedrooms Below Ground | 2 |
| Bedrooms Total | 4 |
| Amenities | Visitor Parking, Fireplace(s) |
| Appliances | Dishwasher, Dryer, Refrigerator, Stove, Washer, Window Coverings |
| Architectural Style | Bungalow |
| Basement Development | Finished |
| Basement Type | Full (finished) |
| Cooling Type | Central Air Conditioning |
| Exterior Finish | Brick |
| Fireplace Present | Yes |
| Fireplace Total | 1 |
| Foundation Type | Concrete |
| Half Bath Total | 1 |
| Heating Fuel | Natural Gas |
| Heating Type | Forced Air |
| Stories Total | 1 |
| Size Interior | 1,200 - 1,399 Ft2 |
| Type | Row / Townhouse |
Parking
| Attached Garage | |
| Garage |
Land
| Acreage | No |
| Land Amenities | Public Transit, Schools |
| Zoning Description | R5-4 |
Rooms
| Level | Type | Length | Width | Dimensions |
|---|---|---|---|---|
| Lower Level | Recreational, Games Room | 4.8 m | 4.61 m | 4.8 m x 4.61 m |
| Lower Level | Bedroom | 3.87 m | 3.4 m | 3.87 m x 3.4 m |
| Lower Level | Bedroom | 3.68 m | 3.4 m | 3.68 m x 3.4 m |
| Lower Level | Laundry Room | 2.79 m | 3.27 m | 2.79 m x 3.27 m |
| Lower Level | Utility Room | 8.22 m | 2.38 m | 8.22 m x 2.38 m |
| Main Level | Kitchen | 5.13 m | 3.44 m | 5.13 m x 3.44 m |
| Main Level | Living Room | 7.47 m | 4.72 m | 7.47 m x 4.72 m |
| Main Level | Primary Bedroom | 4.7 m | 4.88 m | 4.7 m x 4.88 m |
| Main Level | Bedroom | 3.71 m | 3.9 m | 3.71 m x 3.9 m |
https://www.realtor.ca/real-estate/27950421/22-65-fiddlers-green-road-london-north-p
Contact Us
Contact us for more information
(519) 672-9880
(519) 672-9880




































