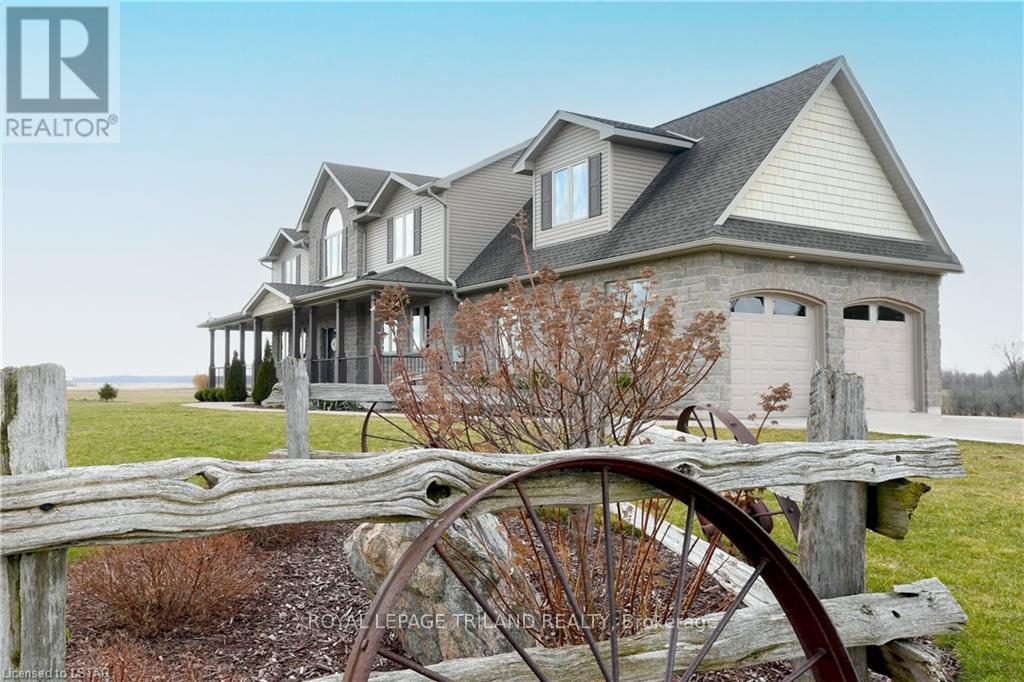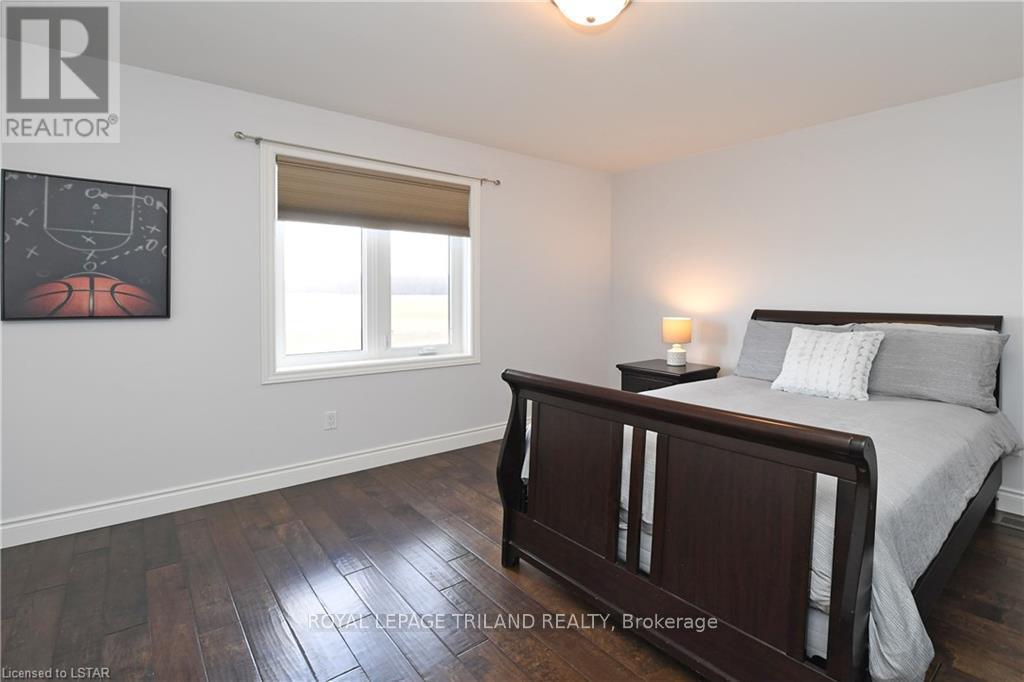4 Bedroom
4 Bathroom
3,000 - 3,500 ft2
Fireplace
Central Air Conditioning, Ventilation System
Other
Acreage
$1,599,000
Tiverton 73 on Willow Creek: 73 acres (44 workable) of Wide open spaces and a fabulous custom custom built 2 storey dream home. Just minutes from Kincardine and Bruce Power this 4300 sq ft beauty has it all. 5 Bedrooms, 4 Baths, a custom chef's Kitchen, Elegant main living and dining areas and deck walk-out to those stunning views. Upstairs provides 3 generous bedrooms including a luxury primary suite and ensuite, a 4 piece guest bath and a hideaway ""Man Cave"". The Finished lower level offers another bedroom, a 3 piece bath, Family and Rec rooms plenty of storage and a direct walk-out to a stamped concrete patio and massive outdoor space. A Perfectly Private Country Estate. (id:46638)
Property Details
|
MLS® Number
|
X9301166 |
|
Property Type
|
Agriculture |
|
Community Name
|
Kincardine |
|
Amenities Near By
|
Beach, Place Of Worship |
|
Community Features
|
School Bus |
|
Farm Type
|
Farm |
|
Features
|
Guest Suite |
|
Parking Space Total
|
10 |
Building
|
Bathroom Total
|
4 |
|
Bedrooms Above Ground
|
3 |
|
Bedrooms Below Ground
|
1 |
|
Bedrooms Total
|
4 |
|
Appliances
|
Garage Door Opener Remote(s), Water Heater, Water Treatment, Dishwasher, Dryer, Garage Door Opener, Refrigerator, Stove, Washer |
|
Basement Development
|
Finished |
|
Basement Features
|
Walk Out |
|
Basement Type
|
N/a (finished) |
|
Cooling Type
|
Central Air Conditioning, Ventilation System |
|
Exterior Finish
|
Brick, Stone |
|
Fireplace Present
|
Yes |
|
Foundation Type
|
Poured Concrete |
|
Half Bath Total
|
1 |
|
Heating Type
|
Other |
|
Stories Total
|
2 |
|
Size Interior
|
3,000 - 3,500 Ft2 |
Parking
Land
|
Acreage
|
Yes |
|
Land Amenities
|
Beach, Place Of Worship |
|
Sewer
|
Septic System |
|
Size Depth
|
2386 Ft |
|
Size Frontage
|
1345 Ft |
|
Size Irregular
|
1345 X 2386 Ft |
|
Size Total Text
|
1345 X 2386 Ft|50 - 100 Acres |
|
Surface Water
|
River/stream |
|
Zoning Description
|
A1; Ep |
Rooms
| Level |
Type |
Length |
Width |
Dimensions |
|
Second Level |
Bedroom |
4.8 m |
5 m |
4.8 m x 5 m |
|
Second Level |
Bedroom 2 |
4.04 m |
4.78 m |
4.04 m x 4.78 m |
|
Second Level |
Bedroom 3 |
3.35 m |
3.94 m |
3.35 m x 3.94 m |
|
Lower Level |
Bedroom |
3.81 m |
3.23 m |
3.81 m x 3.23 m |
|
Lower Level |
Den |
3.81 m |
3.15 m |
3.81 m x 3.15 m |
|
Lower Level |
Family Room |
4.04 m |
3.12 m |
4.04 m x 3.12 m |
|
Ground Level |
Foyer |
3.66 m |
3.35 m |
3.66 m x 3.35 m |
|
Ground Level |
Living Room |
6.02 m |
4.8 m |
6.02 m x 4.8 m |
|
Ground Level |
Dining Room |
3.43 m |
3.91 m |
3.43 m x 3.91 m |
|
Ground Level |
Kitchen |
4.85 m |
3.91 m |
4.85 m x 3.91 m |
|
Ground Level |
Laundry Room |
2.13 m |
2.11 m |
2.13 m x 2.11 m |
|
Ground Level |
Office |
3.15 m |
3.91 m |
3.15 m x 3.91 m |
Utilities
https://www.realtor.ca/real-estate/27369749/2185-bruce-road-20-kincardine-kincardine




































