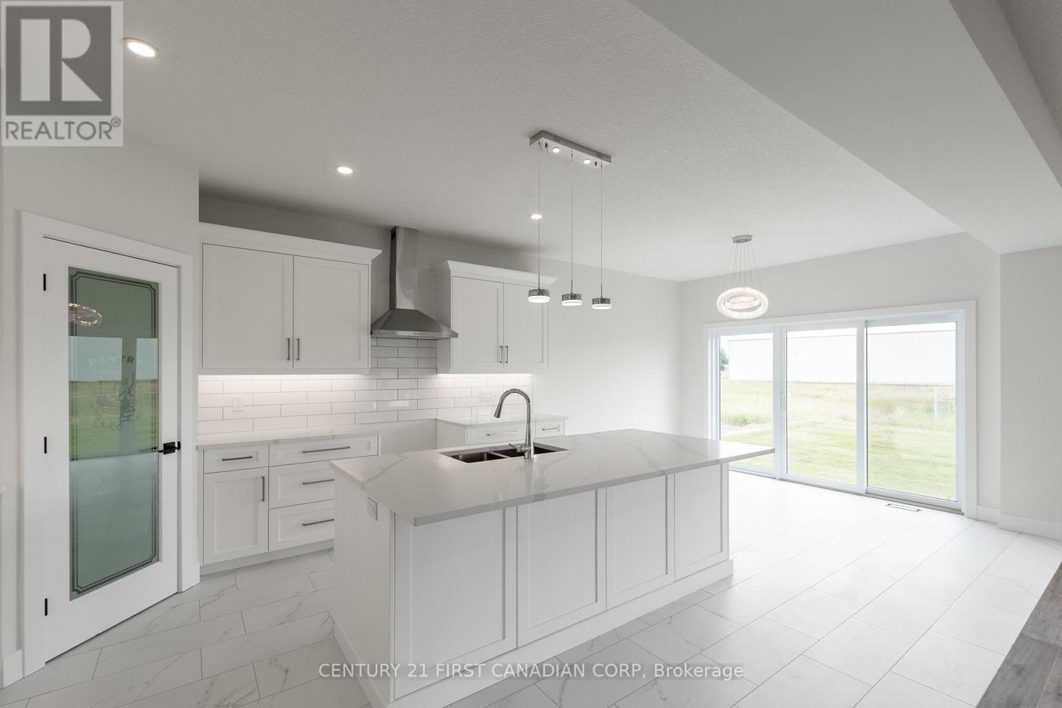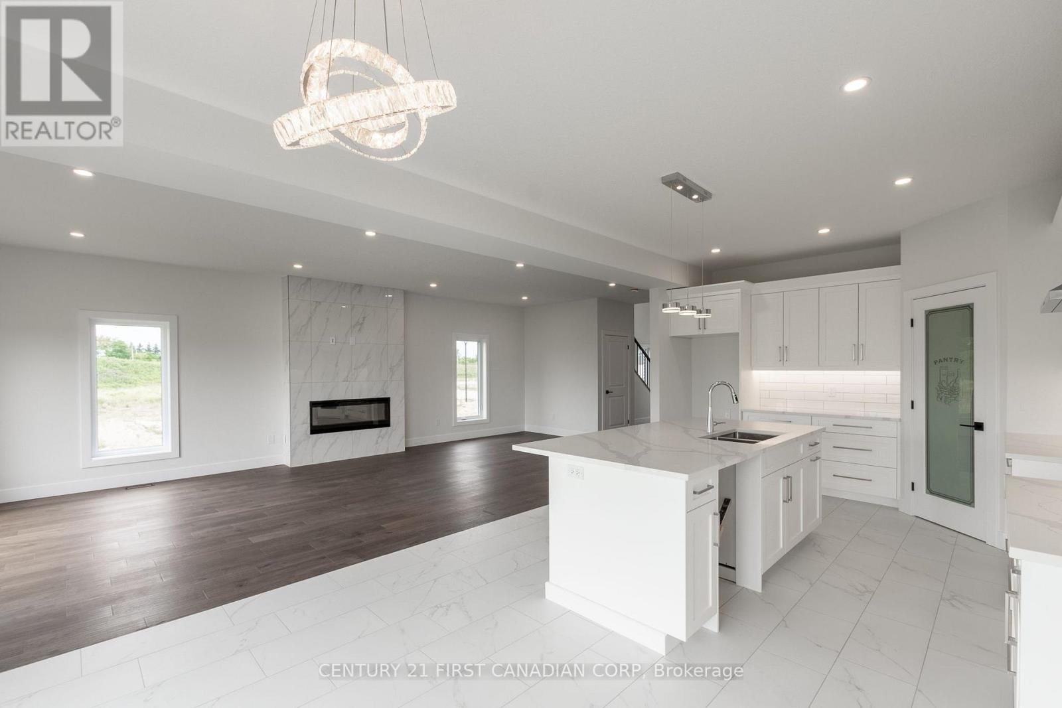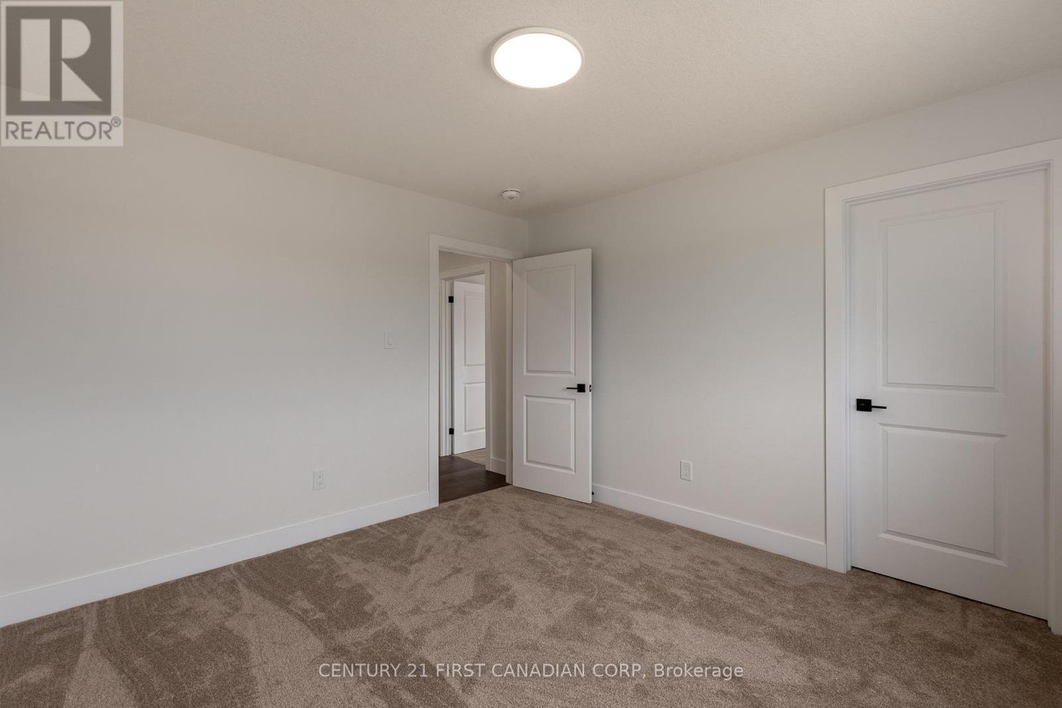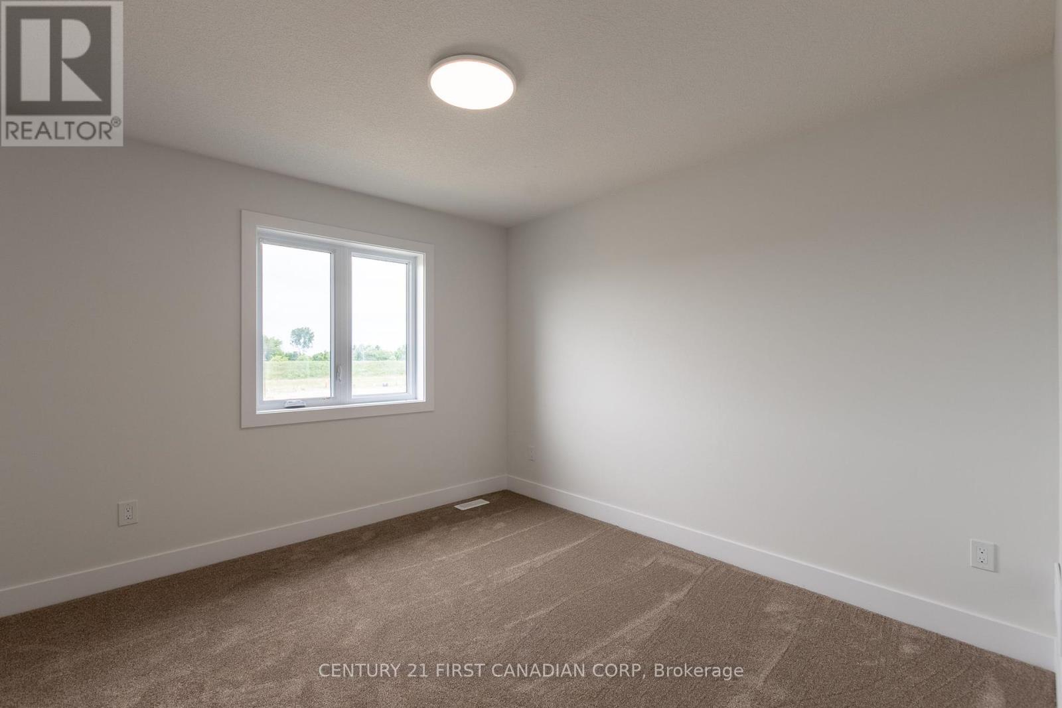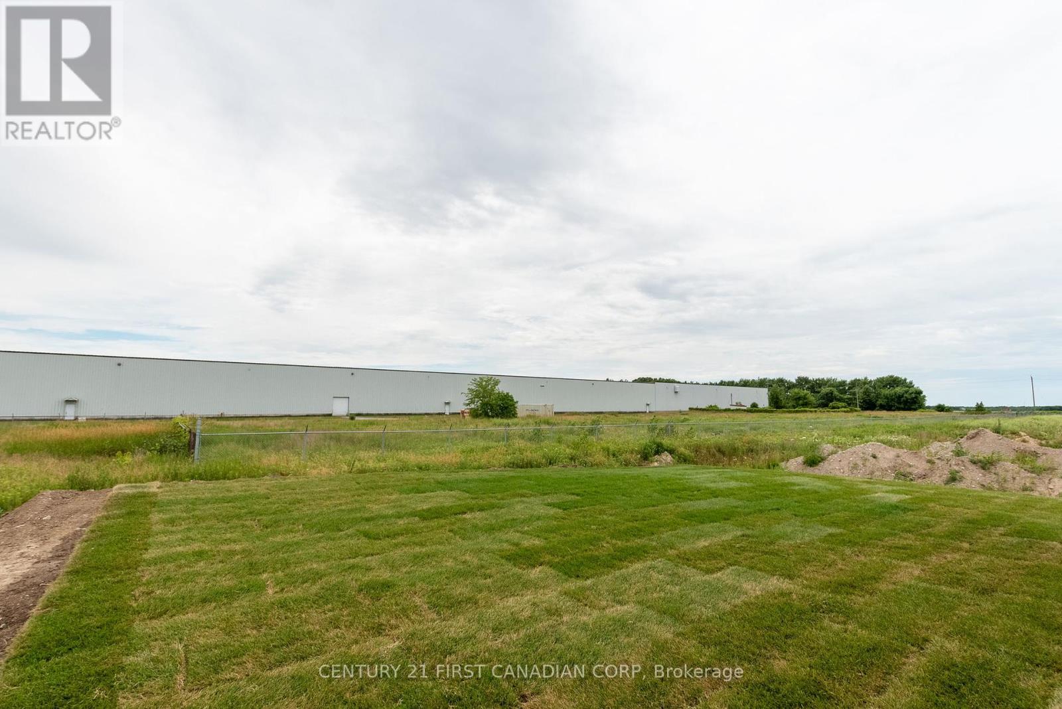216 Greene Street South Huron, Ontario N0M 1S2
$799,900
CONER LOT, LARGEST SQUARE FOOTAGE AND THE MOST UPGRADES! PRICED BELOW $800,000 - BEST PRICE PER SQUARE FOOT IN ENTIRE DEVELOPMENT! Welcome to this brand new luxury home presented by R&M Holdings. This executive home on a corner lot, boasts 4 oversized bedrooms and attached 2 car garage done with the highest quality of finishes. The main level features an open concept living, dining and kitchen area that flows seamlessly throughout and includes feature fireplace, centre island and walk-in pantry. This space is perfect for hosting and entertaining guests on any occasion. The unfinished lower level allows you to design your dream living space, additional office, or a fitness centre right in your own home. Situated on a premium lot backing onto an open green space in the sought after town of Exeter, this home offers you the small town feel while maintaining a luxury level of living. Just a short drive to the shores of Grand Bend, and a 35 minute drive to London this home is perfectly situated for comfort and convenience. Tons of local shopping and amenities within walking distance- including dining, walking trails, and the local community centre. Experience quality, extravagance, and design like no other with R&M Holdings. (id:46638)
Open House
This property has open houses!
1:00 pm
Ends at:3:00 pm
Property Details
| MLS® Number | X10408387 |
| Property Type | Single Family |
| Community Name | Exeter |
| Amenities Near By | Place Of Worship, Hospital, Schools |
| Community Features | Community Centre |
| Features | Sump Pump |
| Parking Space Total | 4 |
| Structure | Porch |
Building
| Bathroom Total | 3 |
| Bedrooms Above Ground | 4 |
| Bedrooms Total | 4 |
| Amenities | Fireplace(s) |
| Basement Development | Unfinished |
| Basement Type | Full (unfinished) |
| Construction Style Attachment | Detached |
| Cooling Type | Central Air Conditioning |
| Exterior Finish | Brick, Stucco |
| Fireplace Present | Yes |
| Fireplace Total | 1 |
| Foundation Type | Poured Concrete |
| Half Bath Total | 1 |
| Heating Fuel | Natural Gas |
| Heating Type | Forced Air |
| Stories Total | 2 |
| Size Interior | 2,000 - 2,500 Ft2 |
| Type | House |
| Utility Water | Municipal Water |
Parking
| Attached Garage |
Land
| Acreage | No |
| Land Amenities | Place Of Worship, Hospital, Schools |
| Sewer | Sanitary Sewer |
| Size Depth | 174 Ft ,10 In |
| Size Frontage | 56 Ft ,10 In |
| Size Irregular | 56.9 X 174.9 Ft ; 118.38 X 56.99 X 118.39 X 57.02 Ft |
| Size Total Text | 56.9 X 174.9 Ft ; 118.38 X 56.99 X 118.39 X 57.02 Ft|under 1/2 Acre |
| Surface Water | River/stream |
| Zoning Description | R1-14 |
Rooms
| Level | Type | Length | Width | Dimensions |
|---|---|---|---|---|
| Second Level | Primary Bedroom | 4.93 m | 5.05 m | 4.93 m x 5.05 m |
| Second Level | Bedroom 2 | 3.91 m | 3.4 m | 3.91 m x 3.4 m |
| Second Level | Bedroom 3 | 3.76 m | 3.73 m | 3.76 m x 3.73 m |
| Second Level | Bedroom 4 | 3.35 m | 3.68 m | 3.35 m x 3.68 m |
| Second Level | Laundry Room | 1.63 m | 1.96 m | 1.63 m x 1.96 m |
| Main Level | Living Room | 8.15 m | 4.22 m | 8.15 m x 4.22 m |
| Main Level | Kitchen | 4.34 m | 3.91 m | 4.34 m x 3.91 m |
| Main Level | Dining Room | 2.97 m | 3.91 m | 2.97 m x 3.91 m |
Utilities
| Cable | Available |
| Sewer | Installed |
https://www.realtor.ca/real-estate/27618800/216-greene-street-south-huron-exeter-exeter
Contact Us
Contact us for more information
(519) 673-3390














