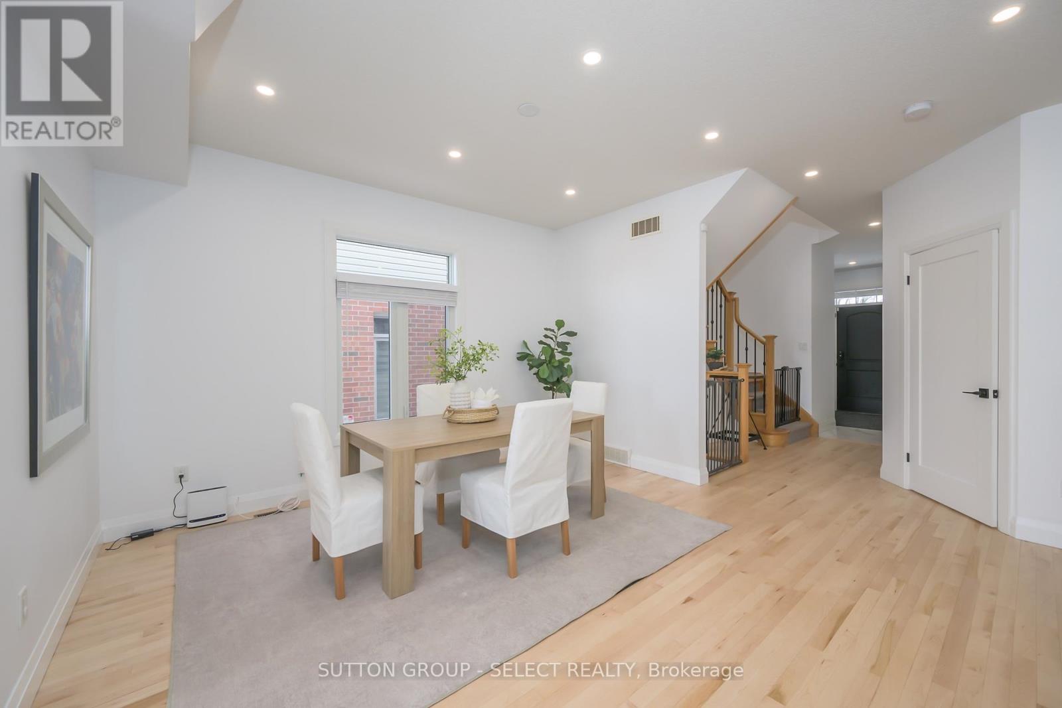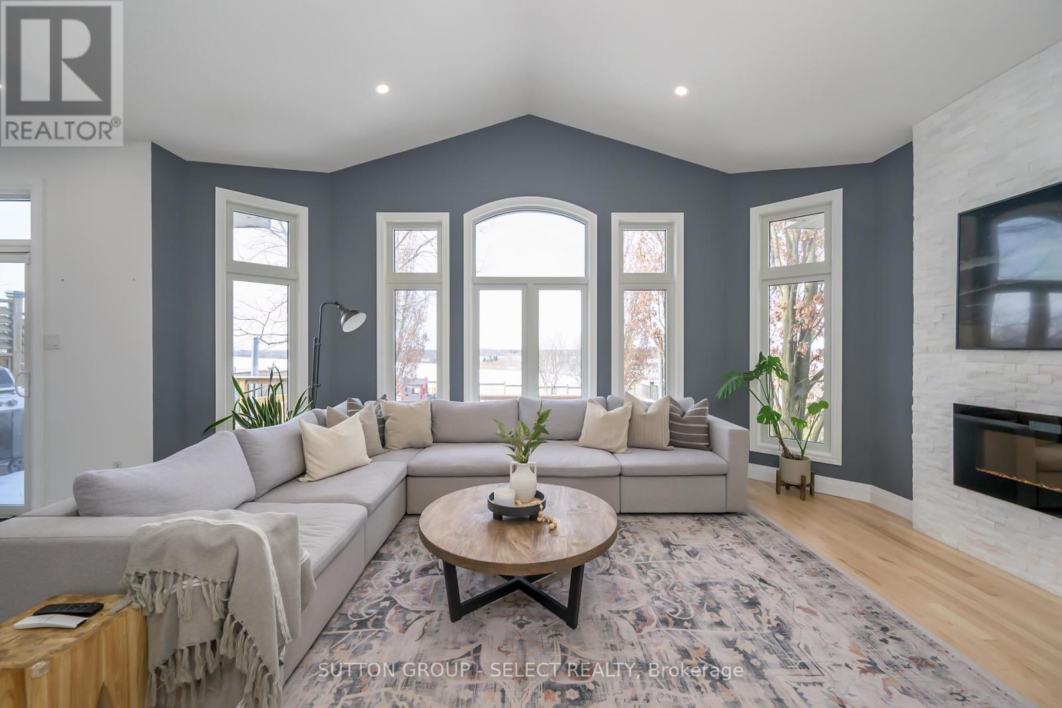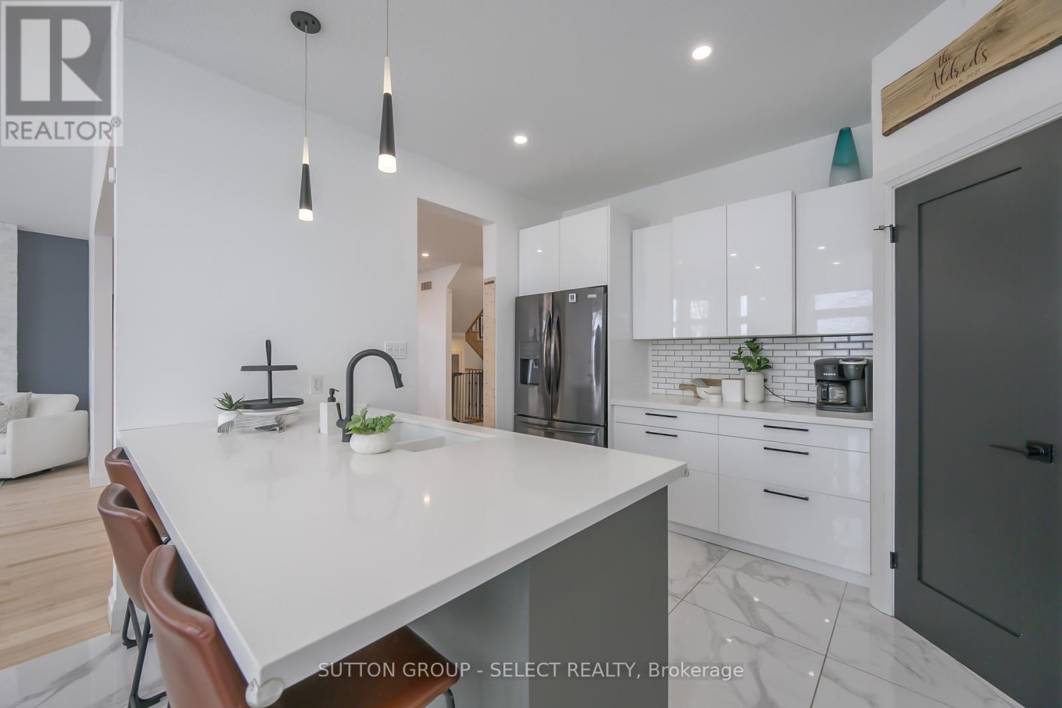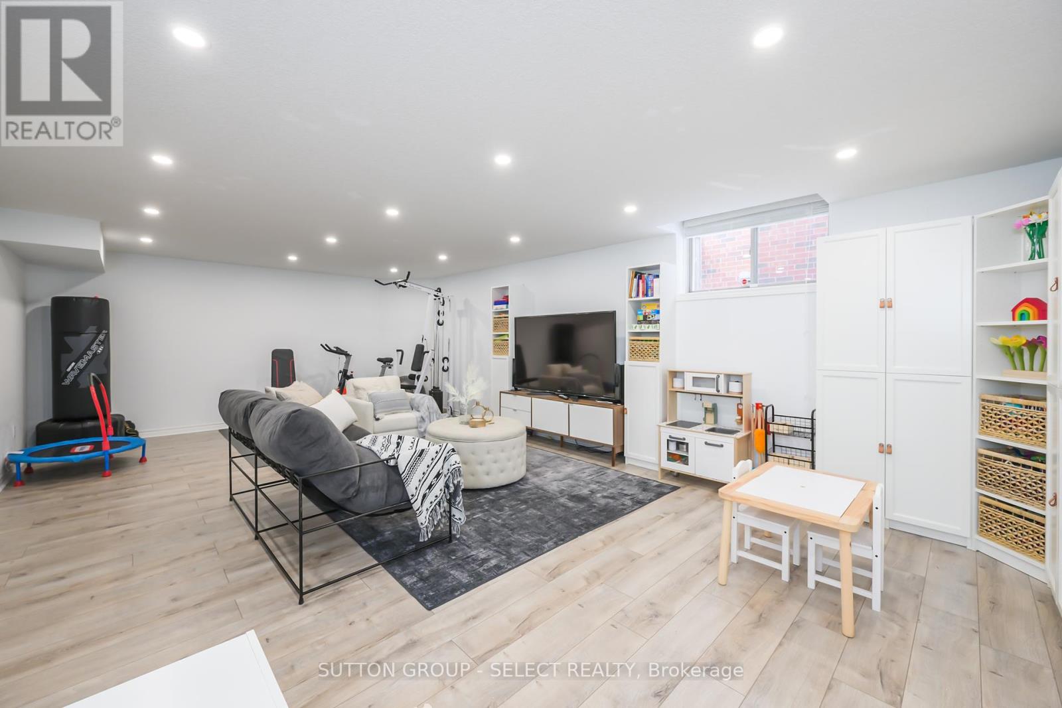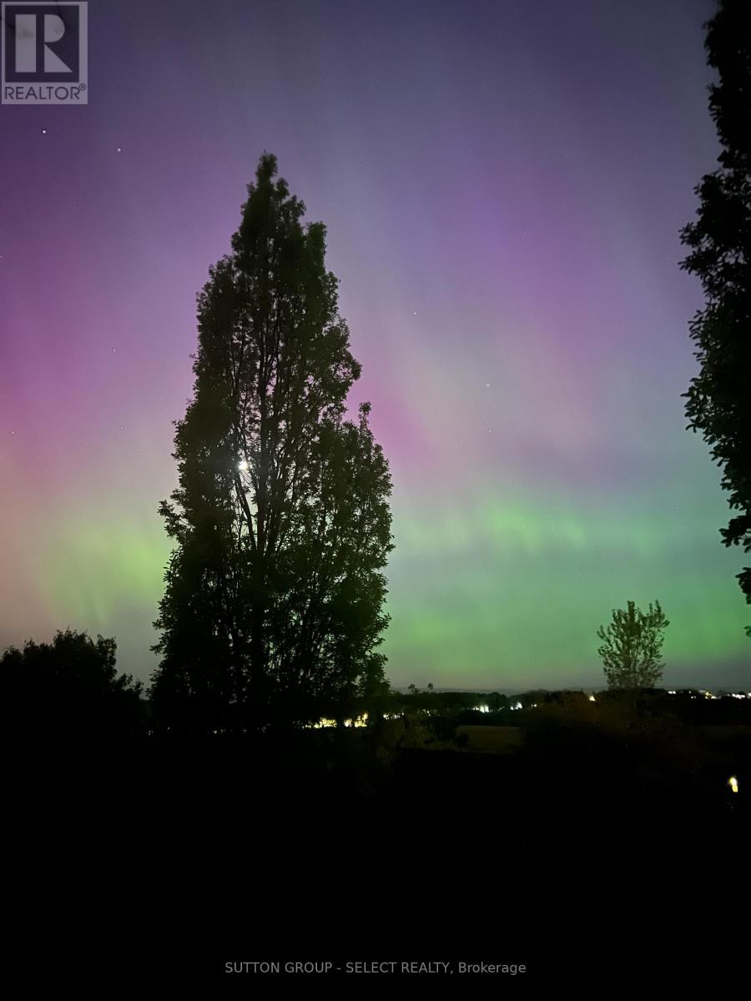4 Bedroom
3 Bathroom
2,000 - 2,500 ft2
Fireplace
Central Air Conditioning
Forced Air
Landscaped
$1,199,999
Welcome to 2151 Wickerson Rd, a stunning family home in Byron! This move-in-ready gem offers modern updates, a premium lot, and an unbeatable location just minutes from Springbank Park, Boler Mountain, and all the amenities of Byron Village. The bright, white kitchen includes a walk-in pantry, extended cabinetry, and plenty of built-in storage. Newly refinished hardwood floors add warmth and charm to the main level, the spacious main floor also features a separate office, perfect if you work from home or need an extra room for hobbies or play. The luxurious primary suite features a custom closet, spa-like ensuite, and a handy adjoining bedroom perfect as a nursery, office, or sitting area. Enjoy entertaining or lounging while taking in the breathtaking west-facing sunsets from your backyard, with rolling hills, beautiful forest and a pond! No rear neighbours, not only makes for stunning views, but also means added privacy. Thoughtful upgrades include a Nest smart lock and doorbell camera, as well as a Honeywell T9 smart thermostat system with multiple temperature sensors to ensure optimal comfort and energy efficiency throughout the home. Gutter guards and a buried downspout were also installed to prevent water buildup and improve drainage. The basement includes a rough-in for a 3-piece bath and an unfinished 5th bedroom with an egress window. With plenty of built-in storage throughout this home, you will be organized and clutter free. For those with children, this home is in top school districts for both school boards. You don't miss this opportunity to own a beautiful home in one of London's most desirable communities! (id:46638)
Property Details
|
MLS® Number
|
X11959655 |
|
Property Type
|
Single Family |
|
Community Name
|
South K |
|
Amenities Near By
|
Park, Public Transit, Place Of Worship |
|
Equipment Type
|
Water Heater - Tankless |
|
Features
|
Flat Site, Sump Pump |
|
Parking Space Total
|
6 |
|
Rental Equipment Type
|
Water Heater - Tankless |
|
Structure
|
Deck, Porch |
Building
|
Bathroom Total
|
3 |
|
Bedrooms Above Ground
|
4 |
|
Bedrooms Total
|
4 |
|
Amenities
|
Fireplace(s) |
|
Appliances
|
Garage Door Opener Remote(s), Water Heater - Tankless, Water Softener, Dishwasher, Dryer, Refrigerator, Stove, Washer, Window Coverings |
|
Basement Development
|
Partially Finished |
|
Basement Type
|
Full (partially Finished) |
|
Construction Style Attachment
|
Detached |
|
Cooling Type
|
Central Air Conditioning |
|
Exterior Finish
|
Brick, Vinyl Siding |
|
Fireplace Present
|
Yes |
|
Fireplace Total
|
1 |
|
Flooring Type
|
Hardwood, Vinyl, Tile |
|
Foundation Type
|
Poured Concrete |
|
Half Bath Total
|
1 |
|
Heating Fuel
|
Natural Gas |
|
Heating Type
|
Forced Air |
|
Stories Total
|
2 |
|
Size Interior
|
2,000 - 2,500 Ft2 |
|
Type
|
House |
|
Utility Water
|
Municipal Water |
Parking
Land
|
Acreage
|
No |
|
Fence Type
|
Fully Fenced, Fenced Yard |
|
Land Amenities
|
Park, Public Transit, Place Of Worship |
|
Landscape Features
|
Landscaped |
|
Sewer
|
Sanitary Sewer |
|
Size Depth
|
147 Ft ,4 In |
|
Size Frontage
|
42 Ft ,8 In |
|
Size Irregular
|
42.7 X 147.4 Ft |
|
Size Total Text
|
42.7 X 147.4 Ft |
|
Zoning Description
|
R1-4 |
Rooms
| Level |
Type |
Length |
Width |
Dimensions |
|
Second Level |
Bathroom |
2.25 m |
2.94 m |
2.25 m x 2.94 m |
|
Second Level |
Primary Bedroom |
5.39 m |
3.94 m |
5.39 m x 3.94 m |
|
Second Level |
Bathroom |
3.59 m |
2.16 m |
3.59 m x 2.16 m |
|
Second Level |
Bedroom 2 |
3.17 m |
3.65 m |
3.17 m x 3.65 m |
|
Second Level |
Bedroom 3 |
3.59 m |
3.57 m |
3.59 m x 3.57 m |
|
Second Level |
Bedroom 4 |
3.59 m |
3.57 m |
3.59 m x 3.57 m |
|
Basement |
Media |
4.83 m |
7.92 m |
4.83 m x 7.92 m |
|
Basement |
Utility Room |
3.9 m |
3.33 m |
3.9 m x 3.33 m |
|
Basement |
Bedroom 5 |
3.9 m |
3.28 m |
3.9 m x 3.28 m |
|
Main Level |
Dining Room |
4.94 m |
4.02 m |
4.94 m x 4.02 m |
|
Main Level |
Bathroom |
1.72 m |
1.48 m |
1.72 m x 1.48 m |
|
Main Level |
Living Room |
4.94 m |
3.94 m |
4.94 m x 3.94 m |
|
Main Level |
Kitchen |
3.78 m |
6.14 m |
3.78 m x 6.14 m |
|
Main Level |
Office |
3.78 m |
3.07 m |
3.78 m x 3.07 m |
|
Main Level |
Laundry Room |
2.49 m |
2.31 m |
2.49 m x 2.31 m |
https://www.realtor.ca/real-estate/27885369/2151-wickerson-road-london-south-k







