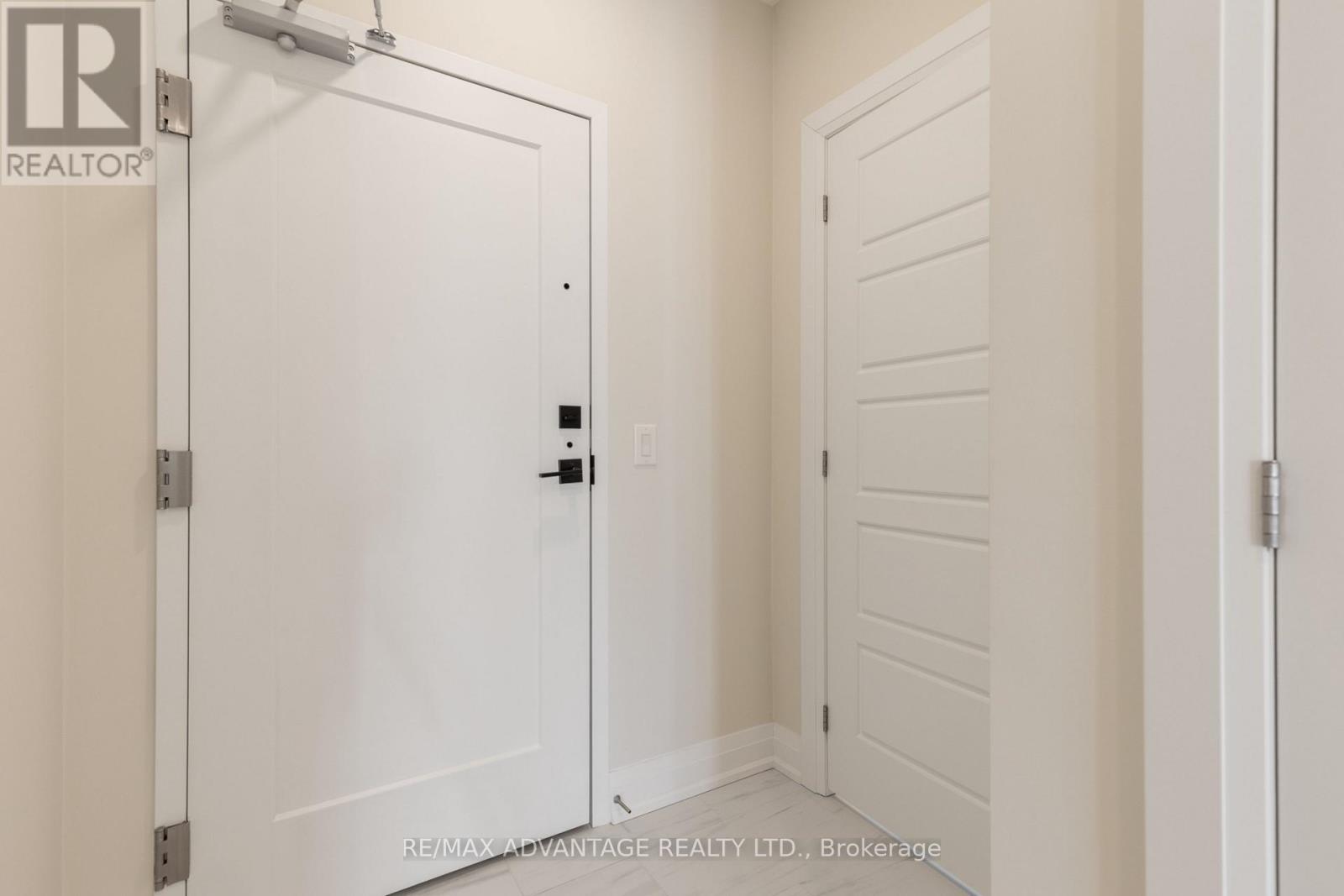1 Bedroom
1 Bathroom
900 - 999 ft2
Fireplace
Central Air Conditioning
Forced Air
$2,400 Monthly
Welcome to 1975 Fountain Grass drive, one of London's most upscale condominium developments built by TRICAR known as the Westdel. This new 1 bedroom + a den unit offers a spacious open concept design with high end finishes including engineered hardwood, quartz countertops, and so much more. White bright kitchen and hardwood throughout. Stunning 3pc bathroom with tiling. 925 square feet with an additional 50 on the balcony. You'll have access to some of the finest amenities: billiards rooms, sports court, fitness centre, guest suite, private dining- the list goes on! Prime West London location close to all amenities as well as walking distance to Warbler woods. Welcome home! (id:46638)
Property Details
|
MLS® Number
|
X12053789 |
|
Property Type
|
Single Family |
|
Community Name
|
South B |
|
Community Features
|
Pet Restrictions |
|
Features
|
Balcony, In Suite Laundry |
|
Parking Space Total
|
1 |
Building
|
Bathroom Total
|
1 |
|
Bedrooms Above Ground
|
1 |
|
Bedrooms Total
|
1 |
|
Amenities
|
Fireplace(s), Storage - Locker |
|
Cooling Type
|
Central Air Conditioning |
|
Exterior Finish
|
Brick |
|
Fireplace Present
|
Yes |
|
Heating Fuel
|
Natural Gas |
|
Heating Type
|
Forced Air |
|
Size Interior
|
900 - 999 Ft2 |
|
Type
|
Apartment |
Parking
Land
Rooms
| Level |
Type |
Length |
Width |
Dimensions |
|
Main Level |
Den |
2.74 m |
3.88 m |
2.74 m x 3.88 m |
|
Main Level |
Kitchen |
3.27 m |
2.81 m |
3.27 m x 2.81 m |
|
Main Level |
Dining Room |
3.81 m |
5.48 m |
3.81 m x 5.48 m |
|
Main Level |
Primary Bedroom |
3.42 m |
3.65 m |
3.42 m x 3.65 m |
|
Main Level |
Bathroom |
|
|
Measurements not available |
https://www.realtor.ca/real-estate/28101200/214-1975-fountain-grass-drive-london-south-b

































