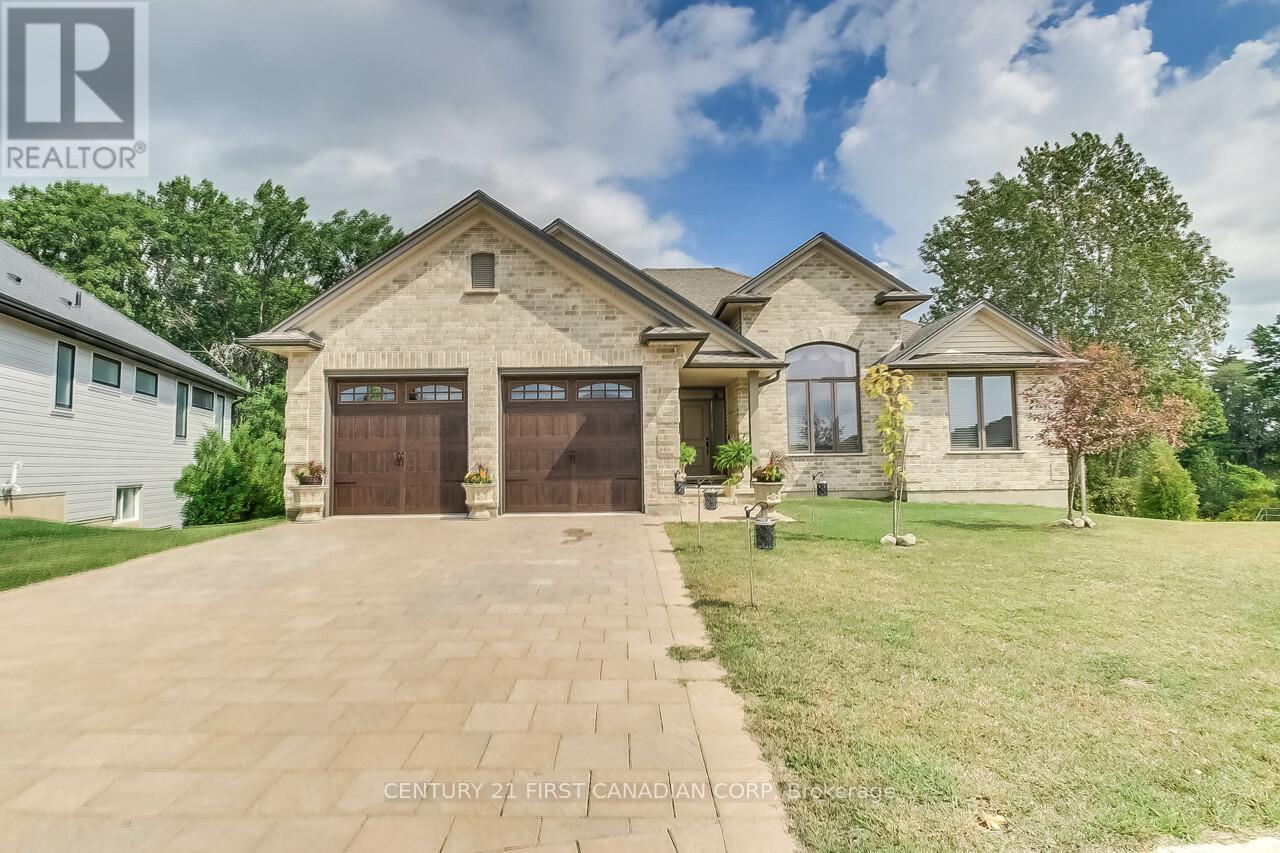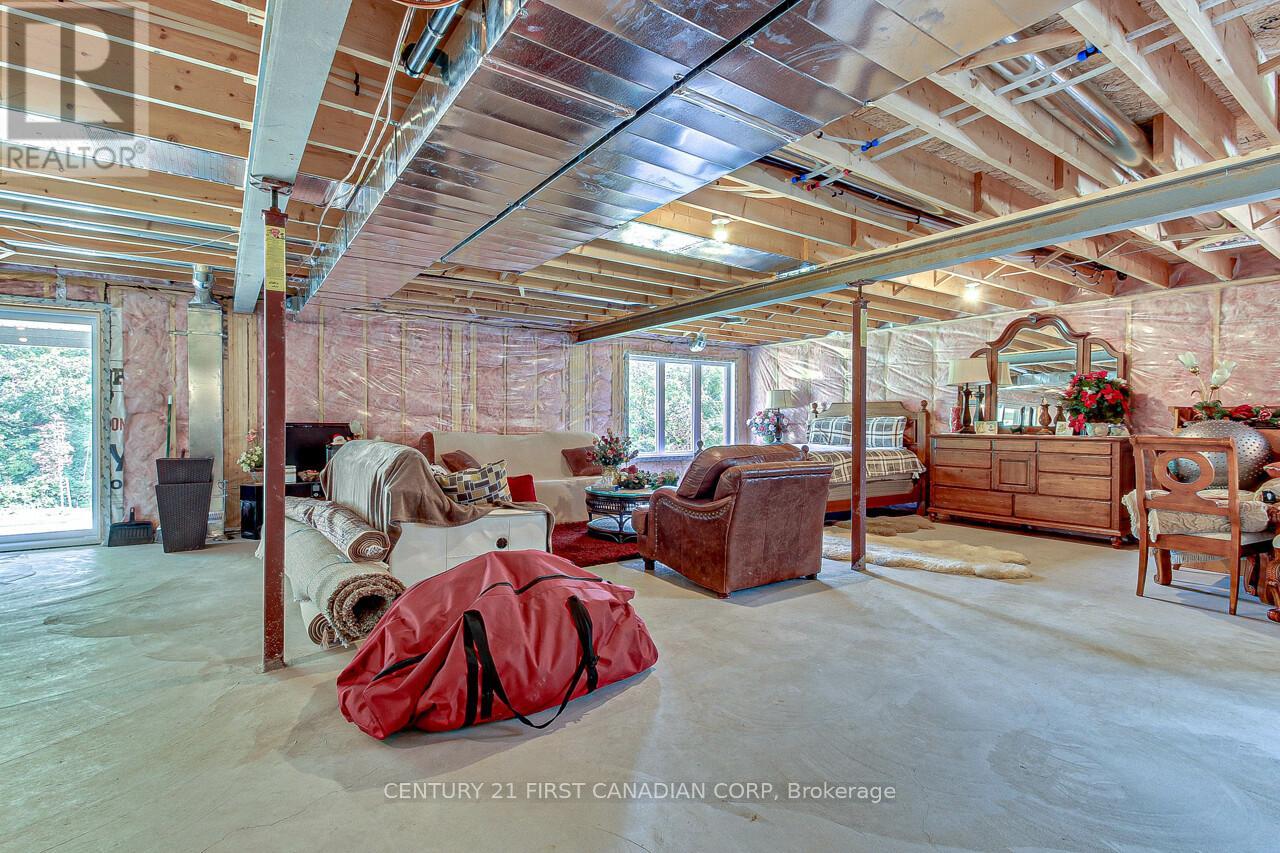2 Bedroom
2 Bathroom
2,000 - 2,500 ft2
Bungalow
Fireplace
Central Air Conditioning
Forced Air
$1,199,000
'Nestled on 0.4 acres of tranquility !!!. This 2-bedroom bungalow in the desirable South Creek neighborhood of Mount Brydges backs onto environmentally protected land. Featuring 2 bedrooms, 2 bathrooms, and an additional living room/office. This home boasts 9' ceilings, with vaulted ceilings in the bedrooms and family area.The open-concept living/kitchen area offers stunning forest and ravine views. The herringbone hardwood flooring runs throughout, except in the kitchen and wet areas. Step out onto the spacious 30' x 10' deck with glass railing is perfect for small gatherings. An unfinished 2,000 sq. ft. walkout basement gives you endless customization options. Just 15 minutes from London, with easy access to Highways 402 and 401, this home offers serene living in a quiet community'. Please see attachments for list of recent upgrades (id:46638)
Property Details
|
MLS® Number
|
X9344037 |
|
Property Type
|
Single Family |
|
Community Name
|
Mount Brydges |
|
Features
|
Irregular Lot Size, Ravine, Sump Pump, Atrium/sunroom |
|
Parking Space Total
|
4 |
|
View Type
|
View |
Building
|
Bathroom Total
|
2 |
|
Bedrooms Above Ground
|
2 |
|
Bedrooms Total
|
2 |
|
Amenities
|
Fireplace(s) |
|
Appliances
|
Garage Door Opener Remote(s), Water Heater - Tankless, Water Heater, Water Softener, Dishwasher, Dryer, Refrigerator, Stove, Washer |
|
Architectural Style
|
Bungalow |
|
Basement Development
|
Unfinished |
|
Basement Type
|
Full (unfinished) |
|
Construction Style Attachment
|
Detached |
|
Cooling Type
|
Central Air Conditioning |
|
Exterior Finish
|
Brick |
|
Fireplace Present
|
Yes |
|
Fireplace Total
|
1 |
|
Flooring Type
|
Hardwood, Tile |
|
Foundation Type
|
Poured Concrete |
|
Heating Fuel
|
Natural Gas |
|
Heating Type
|
Forced Air |
|
Stories Total
|
1 |
|
Size Interior
|
2,000 - 2,500 Ft2 |
|
Type
|
House |
|
Utility Water
|
Municipal Water |
Parking
Land
|
Acreage
|
No |
|
Sewer
|
Sanitary Sewer |
|
Size Depth
|
126 Ft |
|
Size Frontage
|
36 Ft ,8 In |
|
Size Irregular
|
36.7 X 126 Ft ; 36.73ftx115.88x126.49x67.18x163.77x11.0 |
|
Size Total Text
|
36.7 X 126 Ft ; 36.73ftx115.88x126.49x67.18x163.77x11.0|under 1/2 Acre |
|
Zoning Description
|
R1-h |
Rooms
| Level |
Type |
Length |
Width |
Dimensions |
|
Ground Level |
Living Room |
3.57 m |
3.09 m |
3.57 m x 3.09 m |
|
Ground Level |
Laundry Room |
3.94 m |
2.21 m |
3.94 m x 2.21 m |
|
Ground Level |
Family Room |
7.72 m |
4.33 m |
7.72 m x 4.33 m |
|
Ground Level |
Kitchen |
4.95 m |
4.04 m |
4.95 m x 4.04 m |
|
Ground Level |
Bedroom |
5.48 m |
5.42 m |
5.48 m x 5.42 m |
|
Ground Level |
Bedroom 2 |
4.77 m |
3.28 m |
4.77 m x 3.28 m |
|
Ground Level |
Bathroom |
3.96 m |
3.73 m |
3.96 m x 3.73 m |
|
Ground Level |
Dining Room |
4.02 m |
3 m |
4.02 m x 3 m |
Utilities
|
Cable
|
Available |
|
Sewer
|
Installed |
https://www.realtor.ca/real-estate/27400467/2129-lockwood-crescent-strathroy-caradoc-mount-brydges-mount-brydges









































