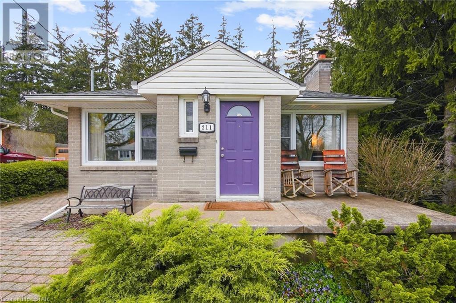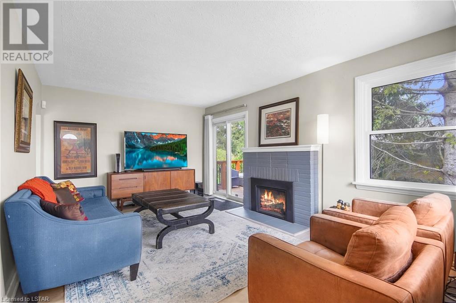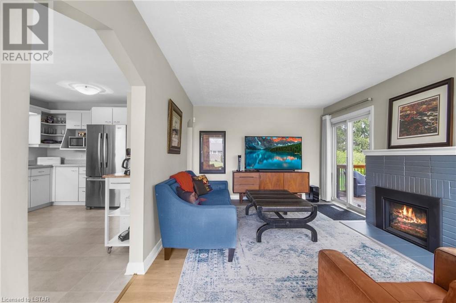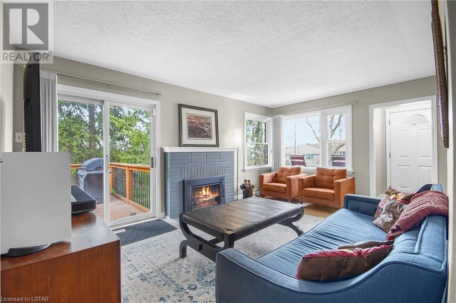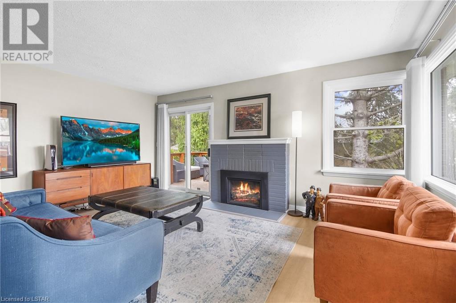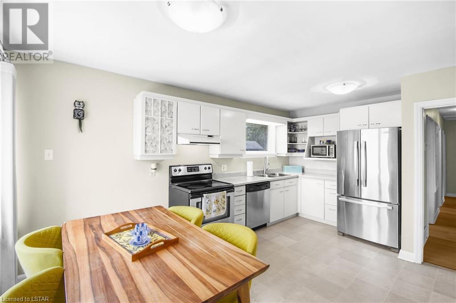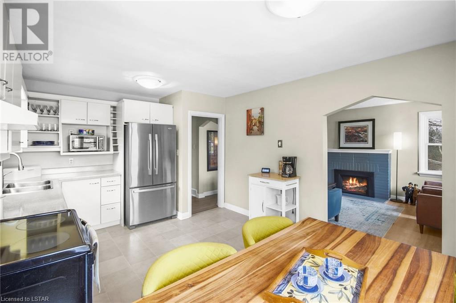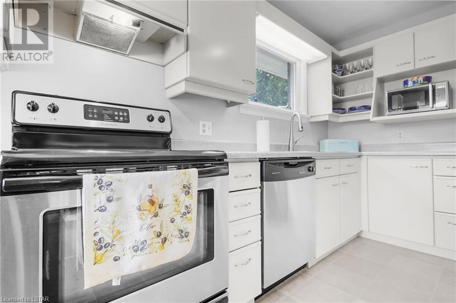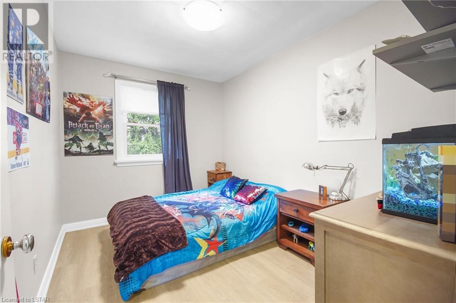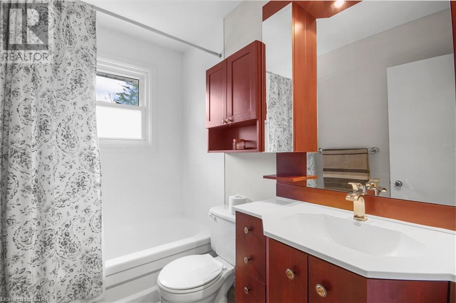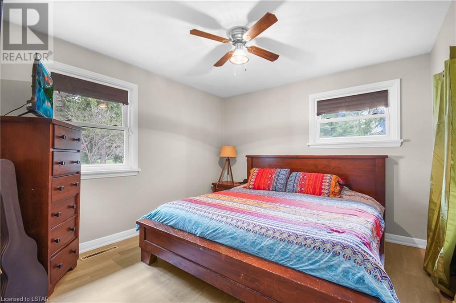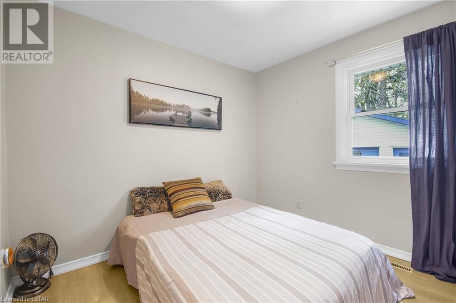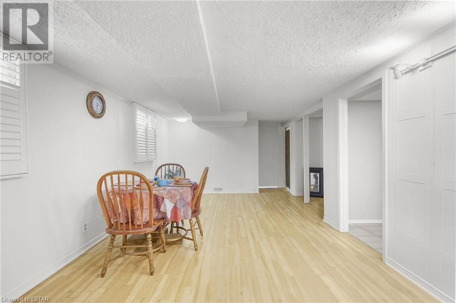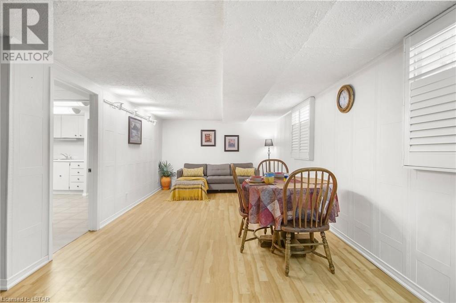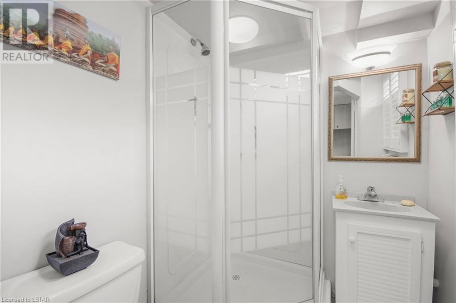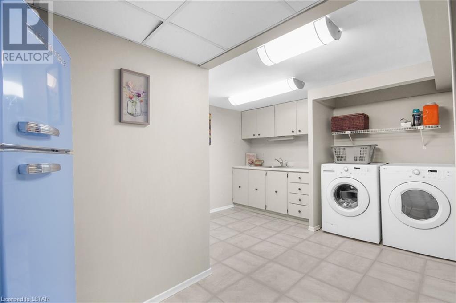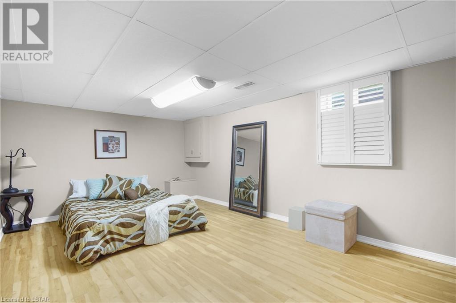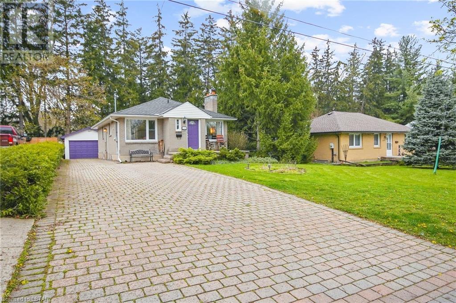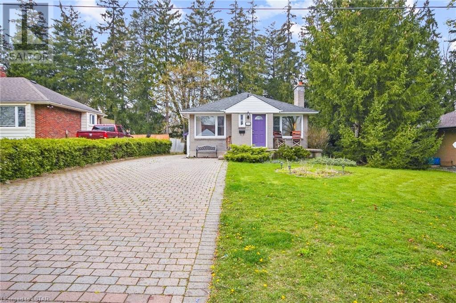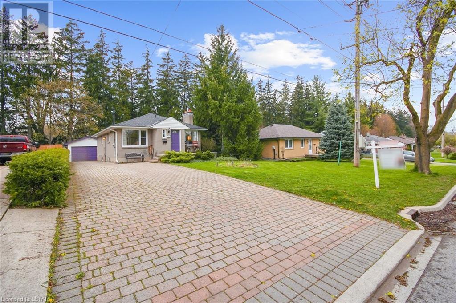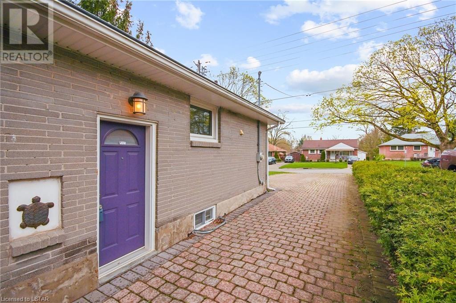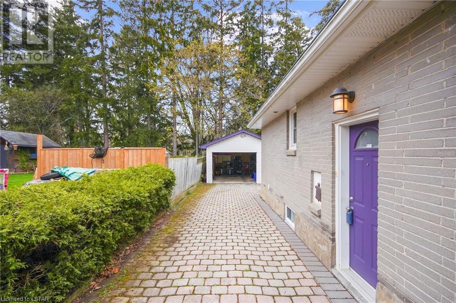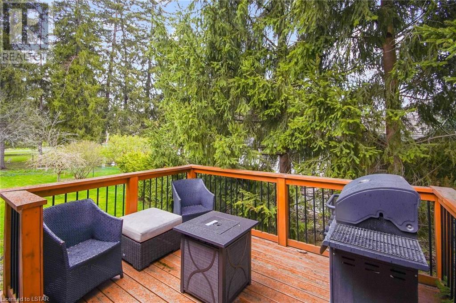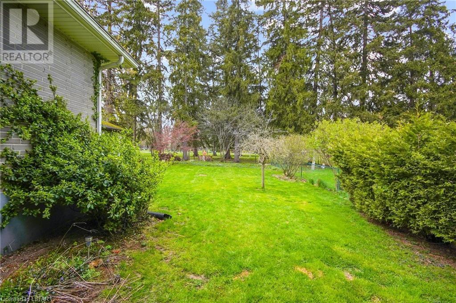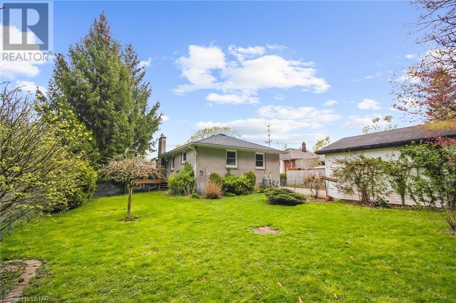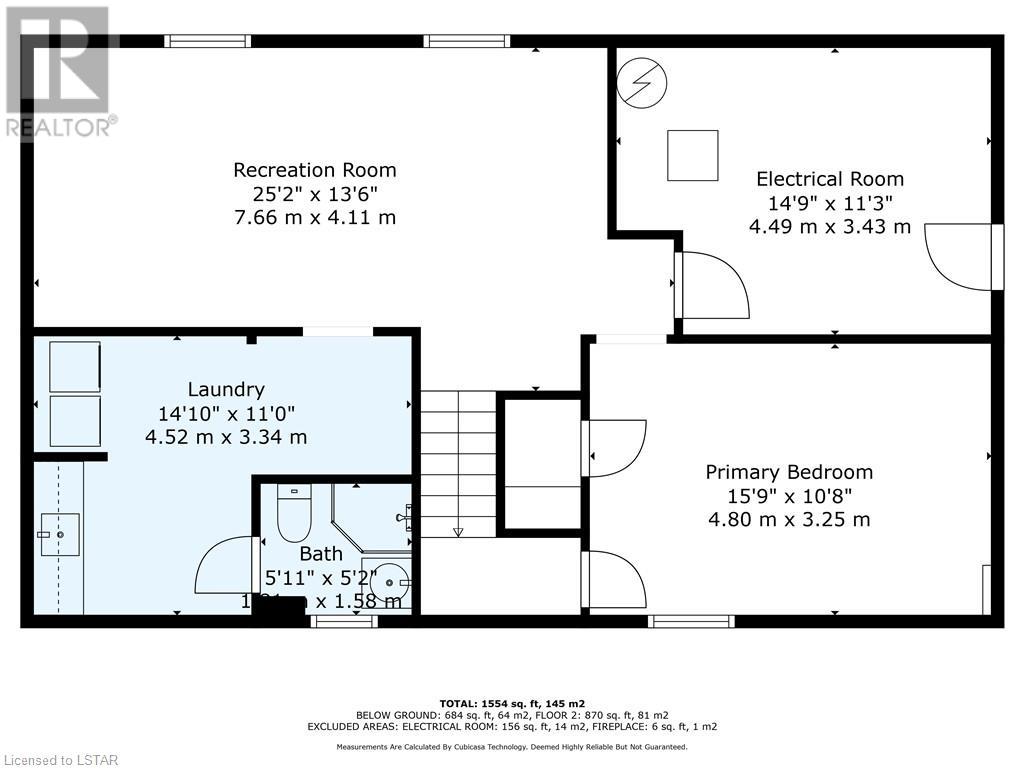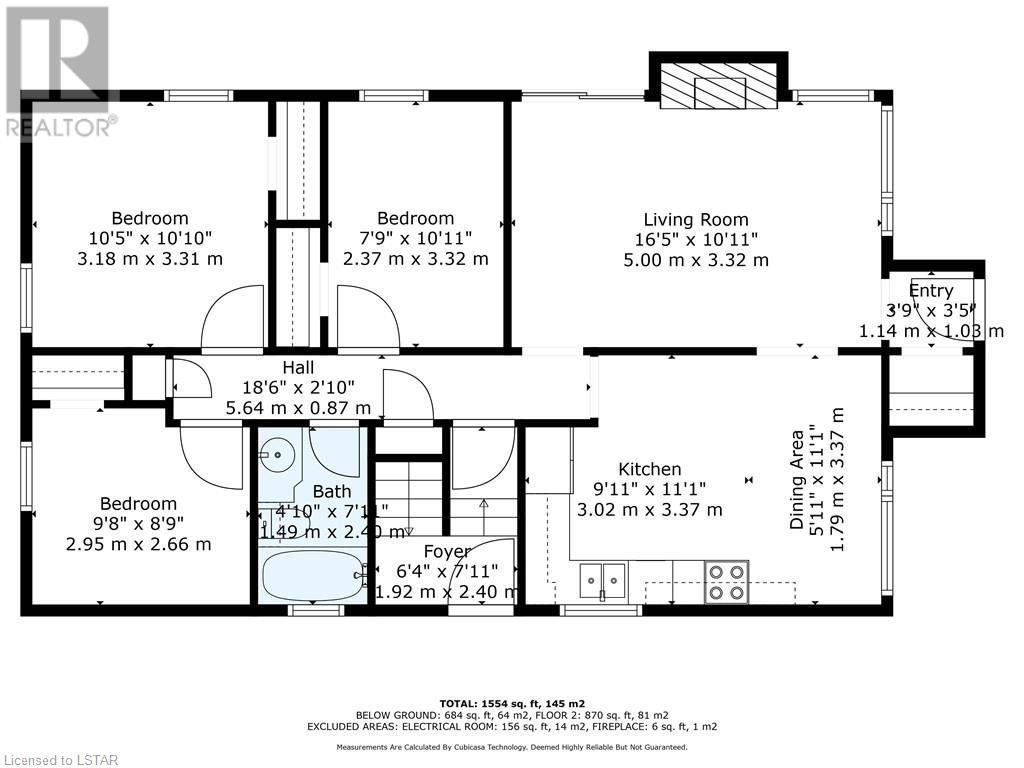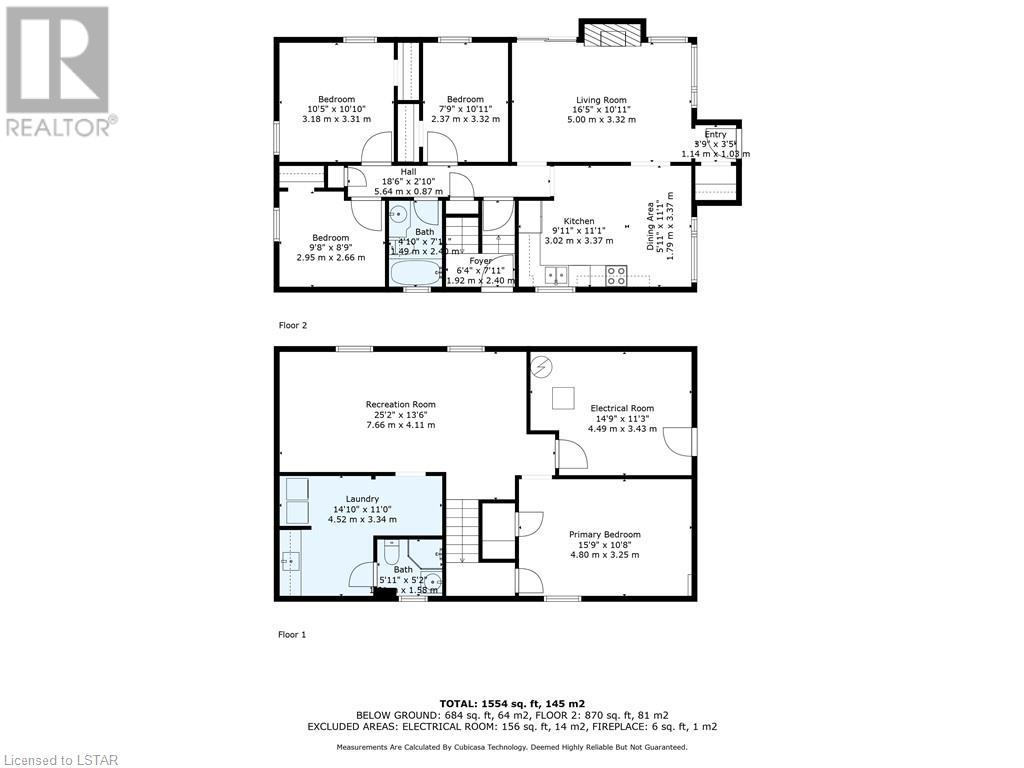211 Trowbridge Avenue London, Ontario N6J 3M2
$639,000
This Beautiful, well maintained all brick raised bungalow is located in the quiet and friendly neighbourhood of Kensal Park just steps to Springbank Community Gardens, dog park and Greenway Park! This updated 3 +1 bedroom home has a gorgeous eat-in kitchen with stainless steel appliances, and a bright, spacious living room that walks out to the deck and landscaped backyard with no rear neighbours! The fully finished basement with a separate entrance, plenty of above-grade windows, large bedroom and 3 pc bathroom with potential for an in-law suite! Furnace and A/C (2018), hot water tank (2019) is owned, roof (2013), front windows (2018), exterior walls insulated in 2018. gas fireplage 2023 (id:46638)
Open House
This property has open houses!
2:00 pm
Ends at:4:00 pm
2:00 pm
Ends at:4:00 pm
Property Details
| MLS® Number | 40575695 |
| Property Type | Single Family |
| Amenities Near By | Golf Nearby, Place Of Worship, Playground, Public Transit, Schools, Shopping |
| Community Features | Quiet Area |
| Equipment Type | None |
| Features | Backs On Greenbelt, Conservation/green Belt |
| Parking Space Total | 5 |
| Rental Equipment Type | None |
Building
| Bathroom Total | 2 |
| Bedrooms Above Ground | 3 |
| Bedrooms Below Ground | 1 |
| Bedrooms Total | 4 |
| Appliances | Dishwasher, Dryer, Refrigerator, Stove, Washer, Hood Fan, Garage Door Opener |
| Architectural Style | Raised Bungalow |
| Basement Development | Finished |
| Basement Type | Full (finished) |
| Constructed Date | 1954 |
| Construction Style Attachment | Detached |
| Cooling Type | Central Air Conditioning |
| Exterior Finish | Brick |
| Fireplace Present | Yes |
| Fireplace Total | 1 |
| Heating Fuel | Natural Gas |
| Stories Total | 1 |
| Size Interior | 1796 |
| Type | House |
| Utility Water | Municipal Water |
Parking
| Detached Garage |
Land
| Access Type | Road Access |
| Acreage | No |
| Land Amenities | Golf Nearby, Place Of Worship, Playground, Public Transit, Schools, Shopping |
| Landscape Features | Landscaped |
| Sewer | Municipal Sewage System |
| Size Depth | 132 Ft |
| Size Frontage | 60 Ft |
| Size Total Text | Under 1/2 Acre |
| Zoning Description | R1-8 |
Rooms
| Level | Type | Length | Width | Dimensions |
|---|---|---|---|---|
| Basement | 3pc Bathroom | 5'9'' x 5'0'' | ||
| Basement | Storage | 15'4'' x 11'4'' | ||
| Basement | Laundry Room | 14'5'' x 10'10'' | ||
| Basement | Family Room | 26'2'' x 13'11'' | ||
| Lower Level | Bedroom | 16'4'' x 10'9'' | ||
| Main Level | 4pc Bathroom | 7'9'' x 5'1'' | ||
| Main Level | Bedroom | 9'7'' x 8'10'' | ||
| Main Level | Bedroom | 11'4'' x 8'1'' | ||
| Main Level | Primary Bedroom | 11'3'' x 10'9'' | ||
| Main Level | Living Room | 16'8'' x 11'3'' | ||
| Main Level | Kitchen | 16'7'' x 11'2'' |
Utilities
| Electricity | Available |
| Natural Gas | Available |
| Telephone | Available |
https://www.realtor.ca/real-estate/26813104/211-trowbridge-avenue-london
Interested?
Contact us for more information
420 York Street
London, Ontario N6B 1R1
(519) 673-3390
(519) 673-6789
firstcanadian.c21.ca/
facebook.com/C21First
instagram.com/c21first


