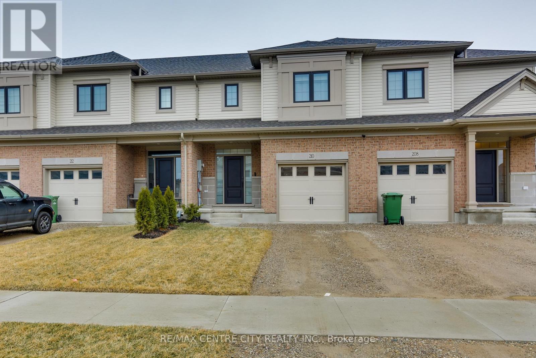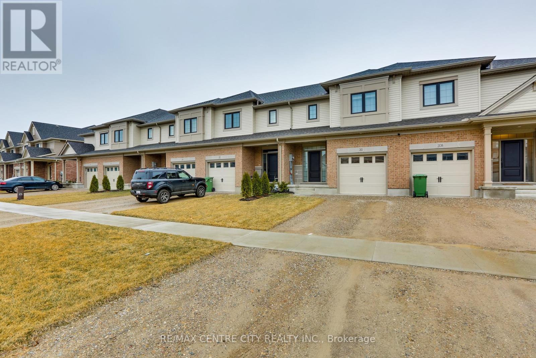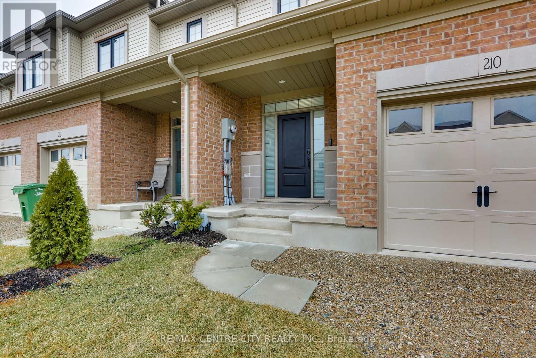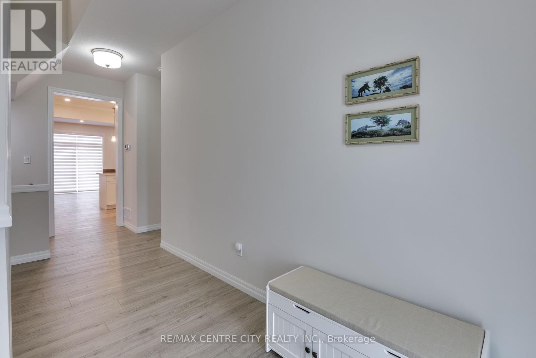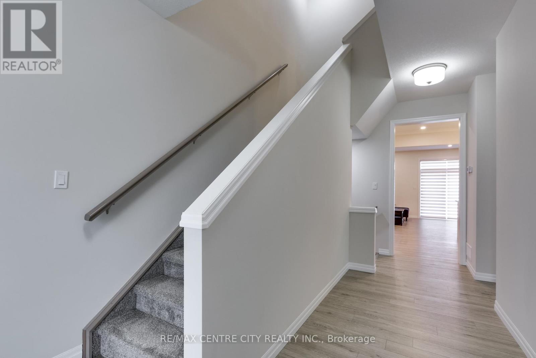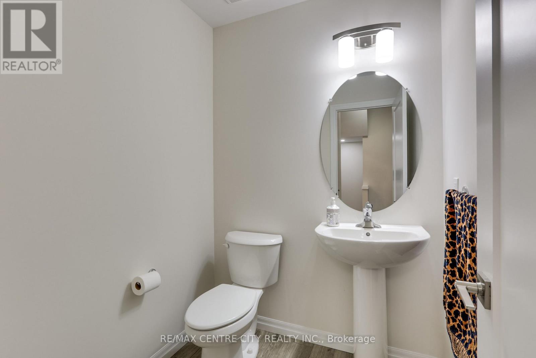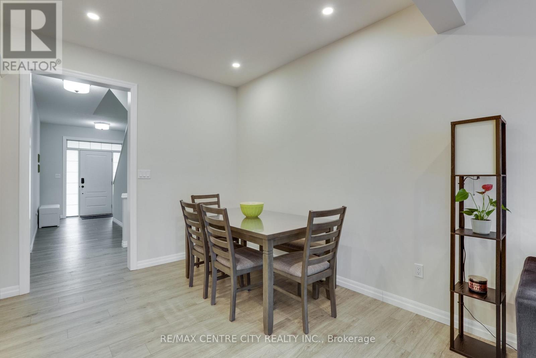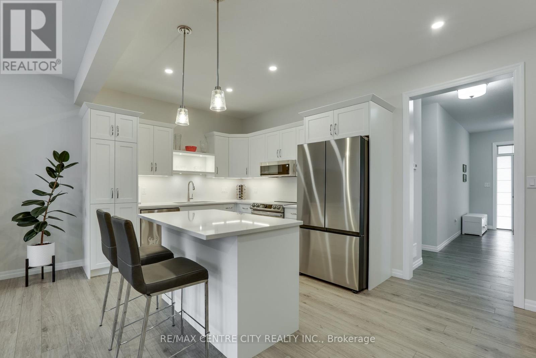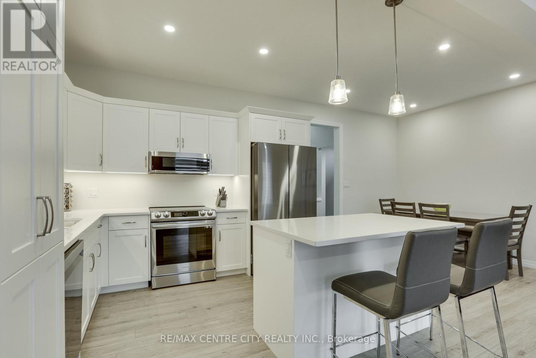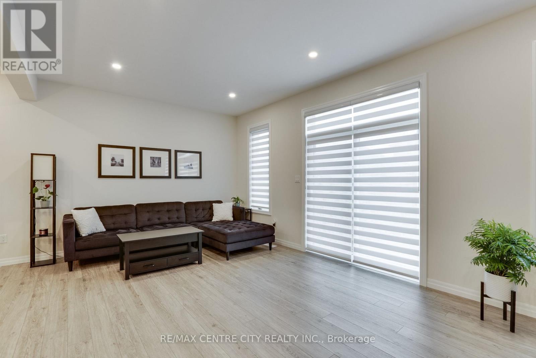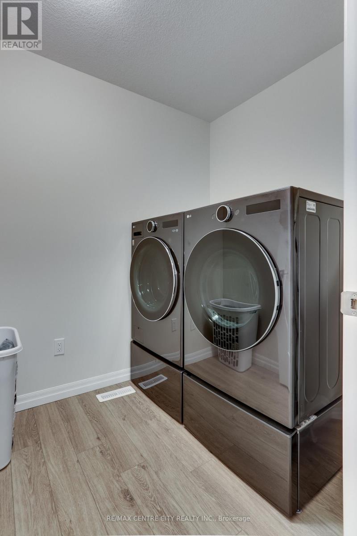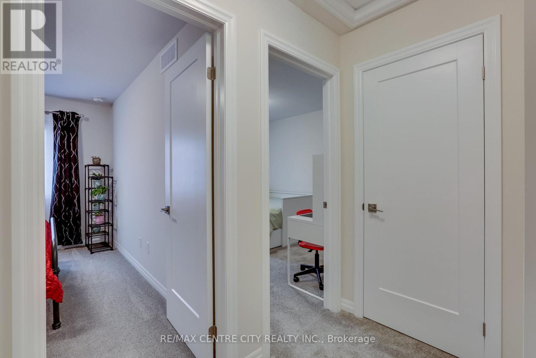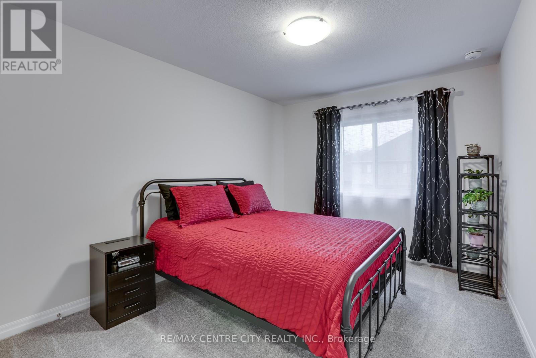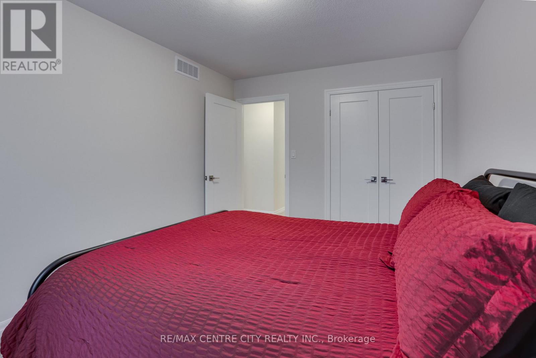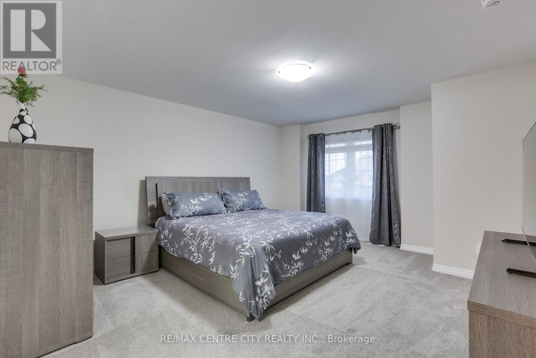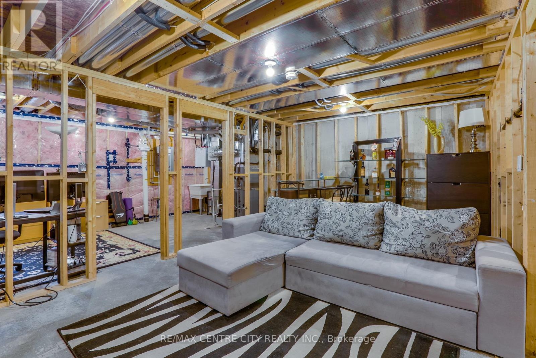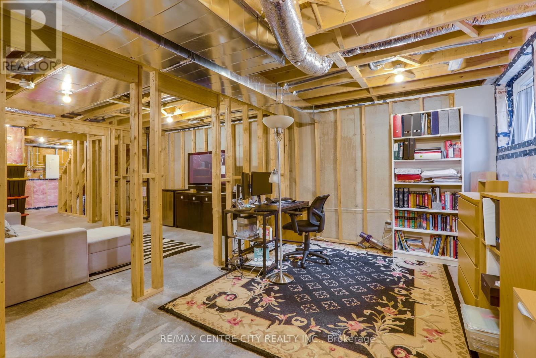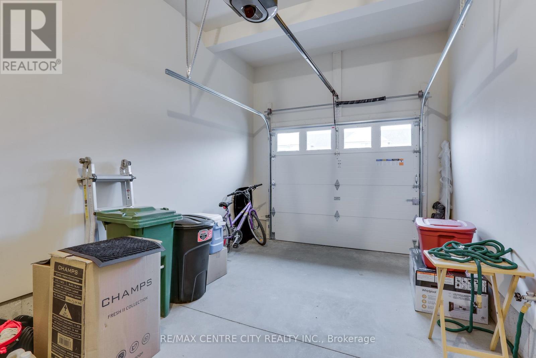3 Bedroom
3 Bathroom
1,500 - 2,000 ft2
Central Air Conditioning
Forced Air
$575,000
Only one-year-old home! This stunning 3-bedroom, 2.5-bath townhouse offers the desirability of new with all the extras of a fence, deck, custom blinds, and smart appliances! Featuring a bright, open-concept design, the home is filled with natural light, creating a welcoming and spacious atmosphere. The kitchen comes equipped with smart appliances, offering both convenience and energy efficiency - modern living at its finest!. The generous primary bedroom includes a private ensuite and a walk-in closet, providing a perfect retreat. Enjoy outdoor living with a back deck and a fully fenced yard, ideal for relaxation or entertaining. The basement is roughed in for an additional bathroom, offering future potential. Located in a desirable area with easy access to amenities, this home is a true gem don't miss out! (id:46638)
Property Details
|
MLS® Number
|
X12058689 |
|
Property Type
|
Single Family |
|
Community Name
|
St. Thomas |
|
Amenities Near By
|
Hospital, Park, Schools |
|
Community Features
|
School Bus |
|
Equipment Type
|
Water Heater - Tankless |
|
Features
|
Flat Site, Dry |
|
Parking Space Total
|
3 |
|
Rental Equipment Type
|
Water Heater - Tankless |
|
Structure
|
Deck |
Building
|
Bathroom Total
|
3 |
|
Bedrooms Above Ground
|
3 |
|
Bedrooms Total
|
3 |
|
Age
|
0 To 5 Years |
|
Appliances
|
Water Heater - Tankless, Dishwasher, Dryer, Stove, Washer, Refrigerator |
|
Basement Development
|
Unfinished |
|
Basement Type
|
N/a (unfinished) |
|
Construction Style Attachment
|
Attached |
|
Cooling Type
|
Central Air Conditioning |
|
Exterior Finish
|
Brick, Vinyl Siding |
|
Flooring Type
|
Vinyl |
|
Foundation Type
|
Poured Concrete |
|
Half Bath Total
|
1 |
|
Heating Fuel
|
Natural Gas |
|
Heating Type
|
Forced Air |
|
Stories Total
|
2 |
|
Size Interior
|
1,500 - 2,000 Ft2 |
|
Type
|
Row / Townhouse |
|
Utility Water
|
Municipal Water |
Parking
Land
|
Acreage
|
No |
|
Land Amenities
|
Hospital, Park, Schools |
|
Sewer
|
Sanitary Sewer |
|
Size Depth
|
116 Ft ,6 In |
|
Size Frontage
|
21 Ft |
|
Size Irregular
|
21 X 116.5 Ft |
|
Size Total Text
|
21 X 116.5 Ft|under 1/2 Acre |
Rooms
| Level |
Type |
Length |
Width |
Dimensions |
|
Second Level |
Primary Bedroom |
4.36 m |
4.98 m |
4.36 m x 4.98 m |
|
Second Level |
Bathroom |
3.06 m |
1.59 m |
3.06 m x 1.59 m |
|
Second Level |
Bathroom |
3.01 m |
3.06 m |
3.01 m x 3.06 m |
|
Second Level |
Bedroom 2 |
3.01 m |
3.92 m |
3.01 m x 3.92 m |
|
Second Level |
Bedroom 3 |
1.7 m |
2.17 m |
1.7 m x 2.17 m |
|
Second Level |
Laundry Room |
1.7 m |
2.12 m |
1.7 m x 2.12 m |
|
Basement |
Recreational, Games Room |
5.93 m |
2.12 m |
5.93 m x 2.12 m |
|
Basement |
Utility Room |
5.93 m |
3.04 m |
5.93 m x 3.04 m |
|
Main Level |
Dining Room |
2.77 m |
3.06 m |
2.77 m x 3.06 m |
|
Main Level |
Living Room |
6.41 m |
3.68 m |
6.41 m x 3.68 m |
|
Main Level |
Kitchen |
3.37 m |
3.06 m |
3.37 m x 3.06 m |
|
Main Level |
Bathroom |
1.66 m |
1.61 m |
1.66 m x 1.61 m |
https://www.realtor.ca/real-estate/28113301/210-renaissance-drive-st-thomas-st-thomas

