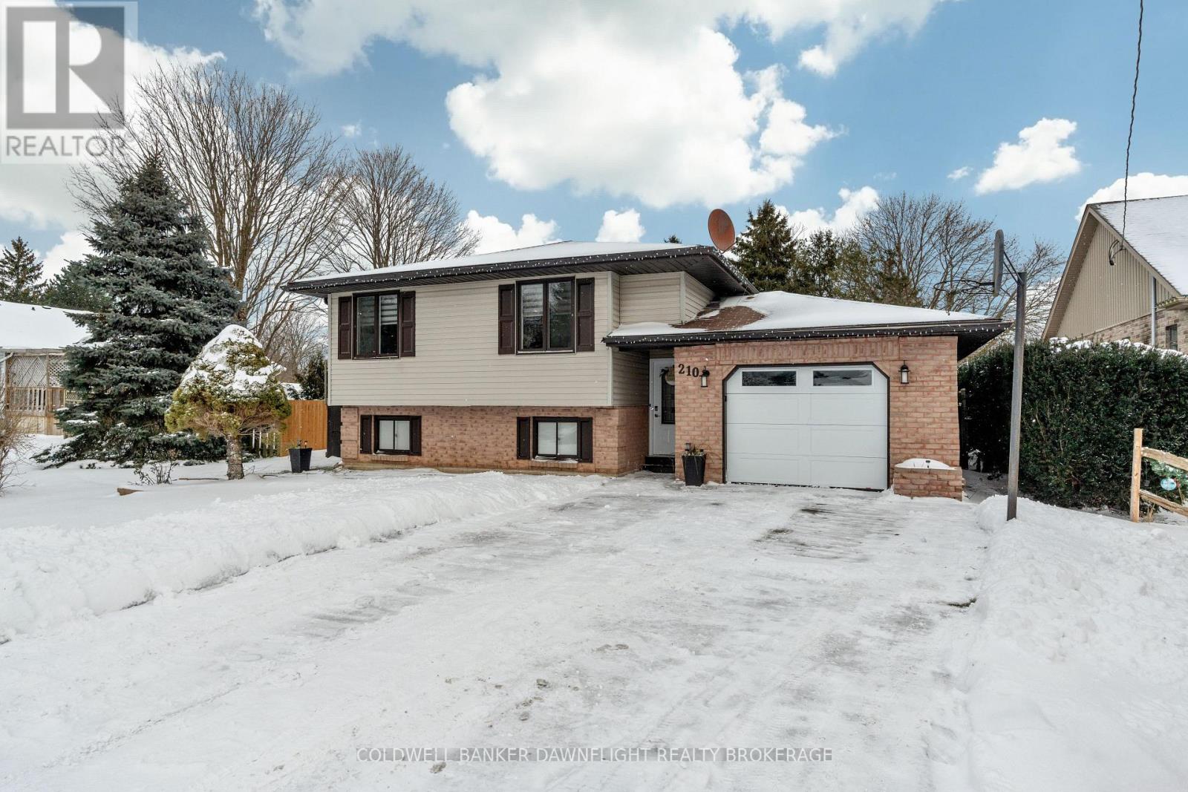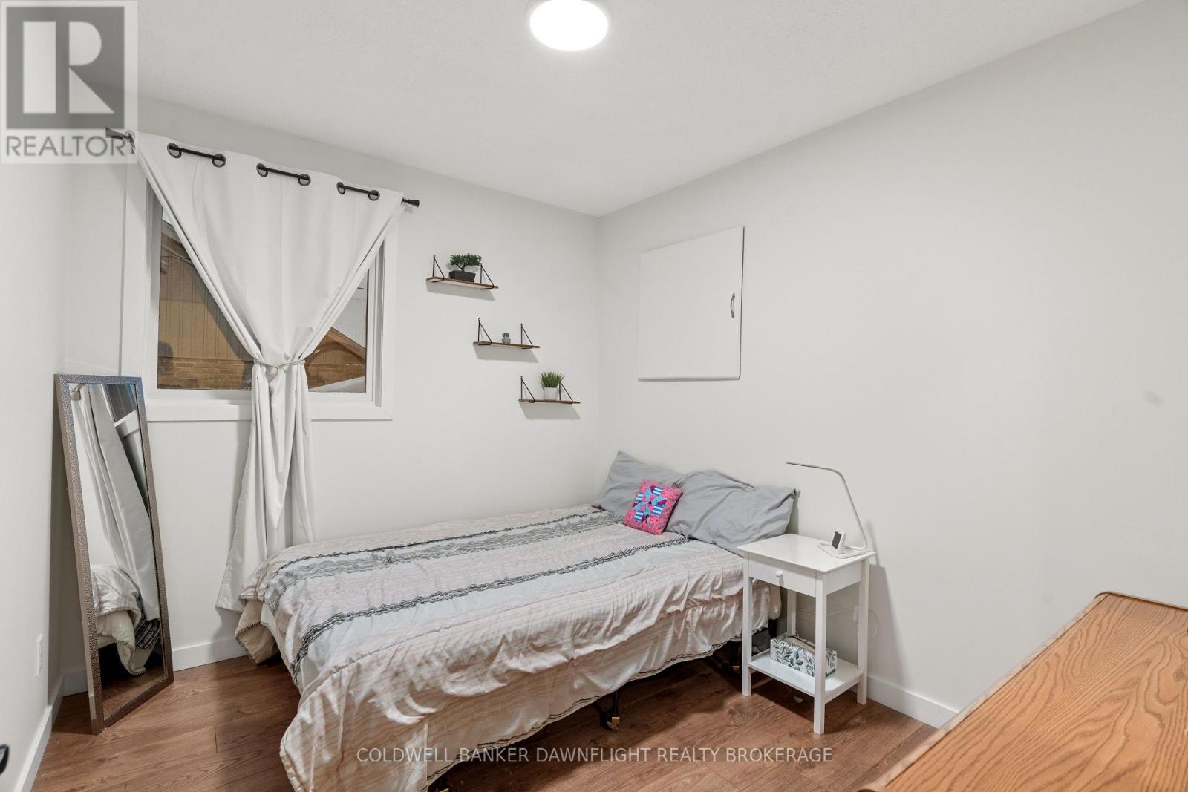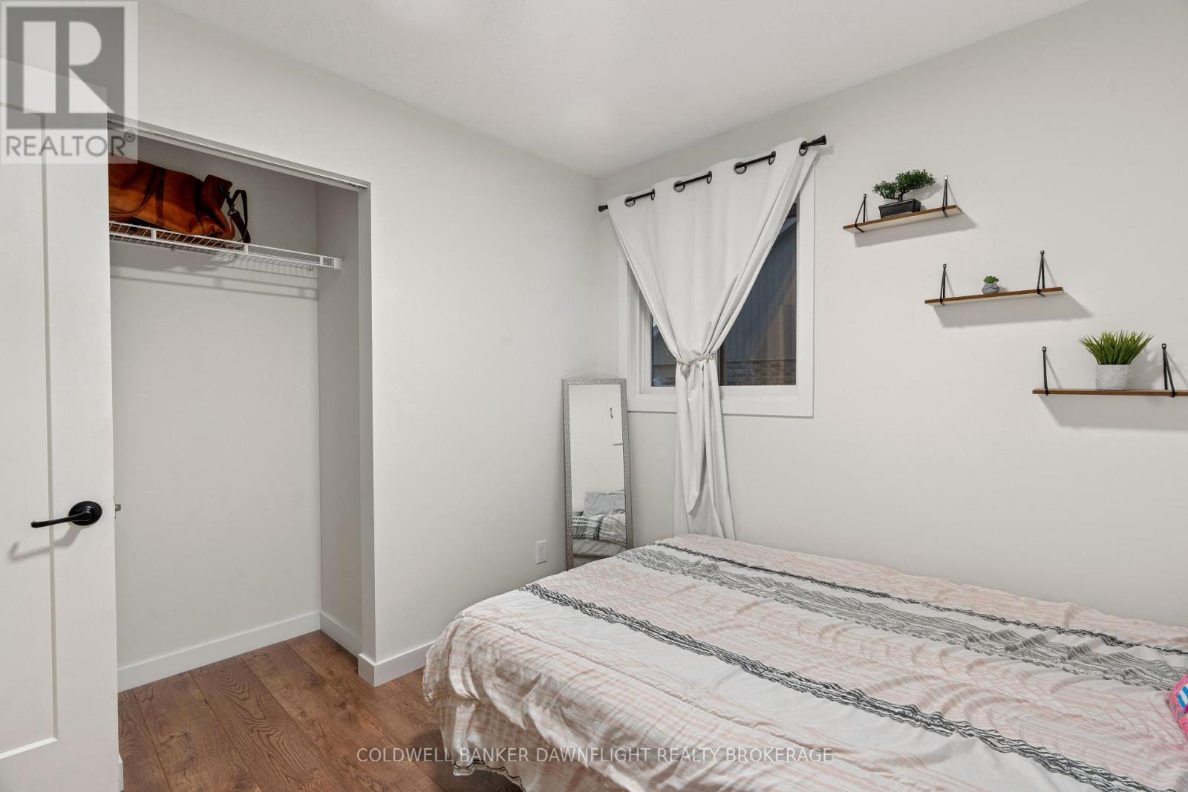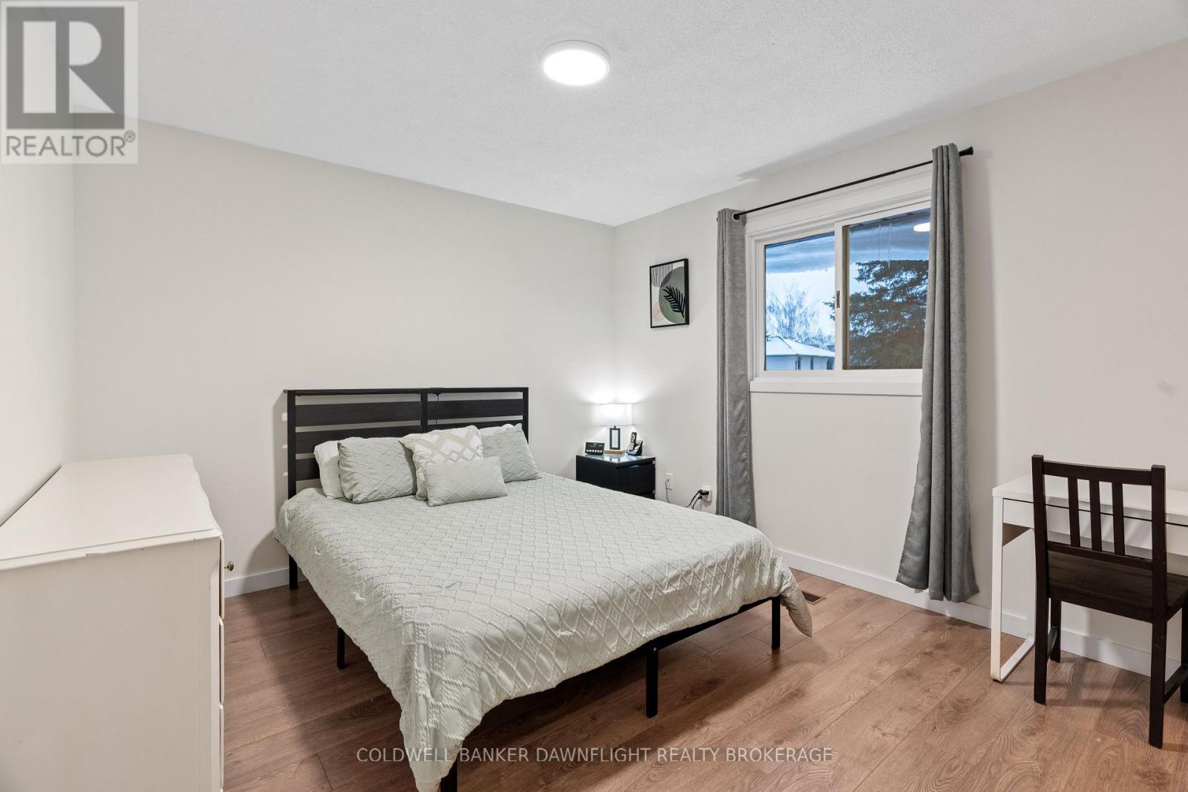4 Bedroom
2 Bathroom
1,100 - 1,500 ft2
Raised Bungalow
Central Air Conditioning
Forced Air
$569,900
Welcome to this beautifully refurbished 3+1 bedroom home in the charming village of Centralia, offering modern updates and move-in-ready convenience. Step into the bright eat-in kitchen, featuring new white cabinetry, appliances, and flooring, with easy access to the refurbished deck perfect for outdoor dining and relaxation. The main level boasts a freshly updated 4-piece bathroom with a skylight and three spacious bedrooms, all freshly painted in neutral tones.The fully finished lower level is an entertainer's dream, complete with a large great room, built-in cabinetry, and ample space for a games area or TV setup. An additional bedroom and a 3-piece bath provide extra functionality for a growing family or guests.The fully fenced backyard offers privacy and security for kids or pets, making it a perfect space to play and relax.Recent updates include new exterior doors, a patio door off the kitchen, and a new garage door, complementing the homes 200-amp hydro service. Located in a prime residential area, this home is fully serviced with municipal utilities and situated just 30 minutes north of London, 5 minutes from Exeter, and 20 minutes from Grand Bend and the stunning shores of Lake Huron. Whether you're a first-time buyer or looking for a home that suits your growing family, this beautifully updated property is a must-see. (id:46638)
Property Details
|
MLS® Number
|
X11912071 |
|
Property Type
|
Single Family |
|
Community Name
|
Centralia |
|
Amenities Near By
|
Park, Place Of Worship |
|
Community Features
|
School Bus |
|
Parking Space Total
|
5 |
|
Structure
|
Deck |
Building
|
Bathroom Total
|
2 |
|
Bedrooms Above Ground
|
3 |
|
Bedrooms Below Ground
|
1 |
|
Bedrooms Total
|
4 |
|
Appliances
|
Water Heater, Dishwasher, Microwave, Refrigerator, Stove |
|
Architectural Style
|
Raised Bungalow |
|
Basement Development
|
Finished |
|
Basement Type
|
Full (finished) |
|
Construction Style Attachment
|
Detached |
|
Cooling Type
|
Central Air Conditioning |
|
Exterior Finish
|
Aluminum Siding, Brick |
|
Foundation Type
|
Poured Concrete |
|
Heating Fuel
|
Natural Gas |
|
Heating Type
|
Forced Air |
|
Stories Total
|
1 |
|
Size Interior
|
1,100 - 1,500 Ft2 |
|
Type
|
House |
|
Utility Water
|
Municipal Water |
Parking
Land
|
Acreage
|
No |
|
Fence Type
|
Fenced Yard |
|
Land Amenities
|
Park, Place Of Worship |
|
Sewer
|
Sanitary Sewer |
|
Size Frontage
|
66 M |
|
Size Irregular
|
66 X 132 Acre |
|
Size Total Text
|
66 X 132 Acre|under 1/2 Acre |
|
Zoning Description
|
R1 |
Rooms
| Level |
Type |
Length |
Width |
Dimensions |
|
Basement |
Laundry Room |
2.57 m |
3.3 m |
2.57 m x 3.3 m |
|
Basement |
Living Room |
4.2 m |
3.6 m |
4.2 m x 3.6 m |
|
Basement |
Bedroom |
3.28 m |
3.38 m |
3.28 m x 3.38 m |
|
Basement |
Bathroom |
1.82 m |
2.01 m |
1.82 m x 2.01 m |
|
Main Level |
Bathroom |
2.47 m |
1.5 m |
2.47 m x 1.5 m |
|
Main Level |
Kitchen |
3.05 m |
3.53 m |
3.05 m x 3.53 m |
|
Main Level |
Dining Room |
3.65 m |
2.43 m |
3.65 m x 2.43 m |
|
Main Level |
Living Room |
2.87 m |
6.35 m |
2.87 m x 6.35 m |
|
Main Level |
Bedroom |
3.02 m |
3.58 m |
3.02 m x 3.58 m |
|
Main Level |
Bedroom 2 |
3.02 m |
2.62 m |
3.02 m x 2.62 m |
|
Main Level |
Bedroom 3 |
3.89 m |
3.33 m |
3.89 m x 3.33 m |
Utilities
|
Cable
|
Installed |
|
Sewer
|
Installed |
https://www.realtor.ca/real-estate/27776349/210-prince-arthur-street-south-huron-centralia-centralia










































