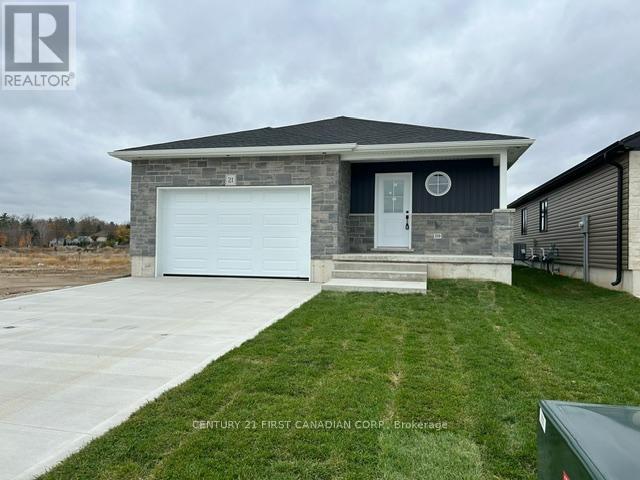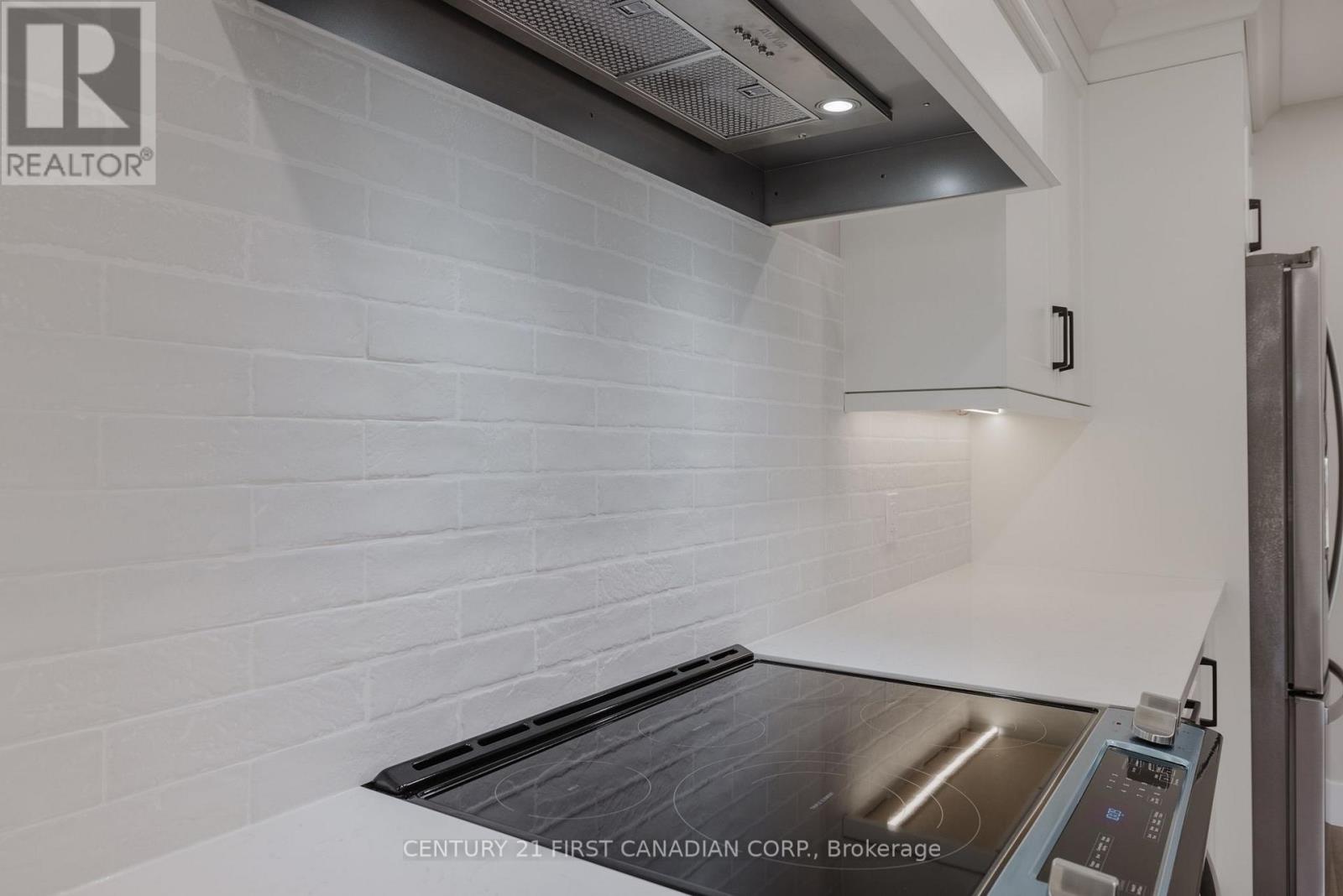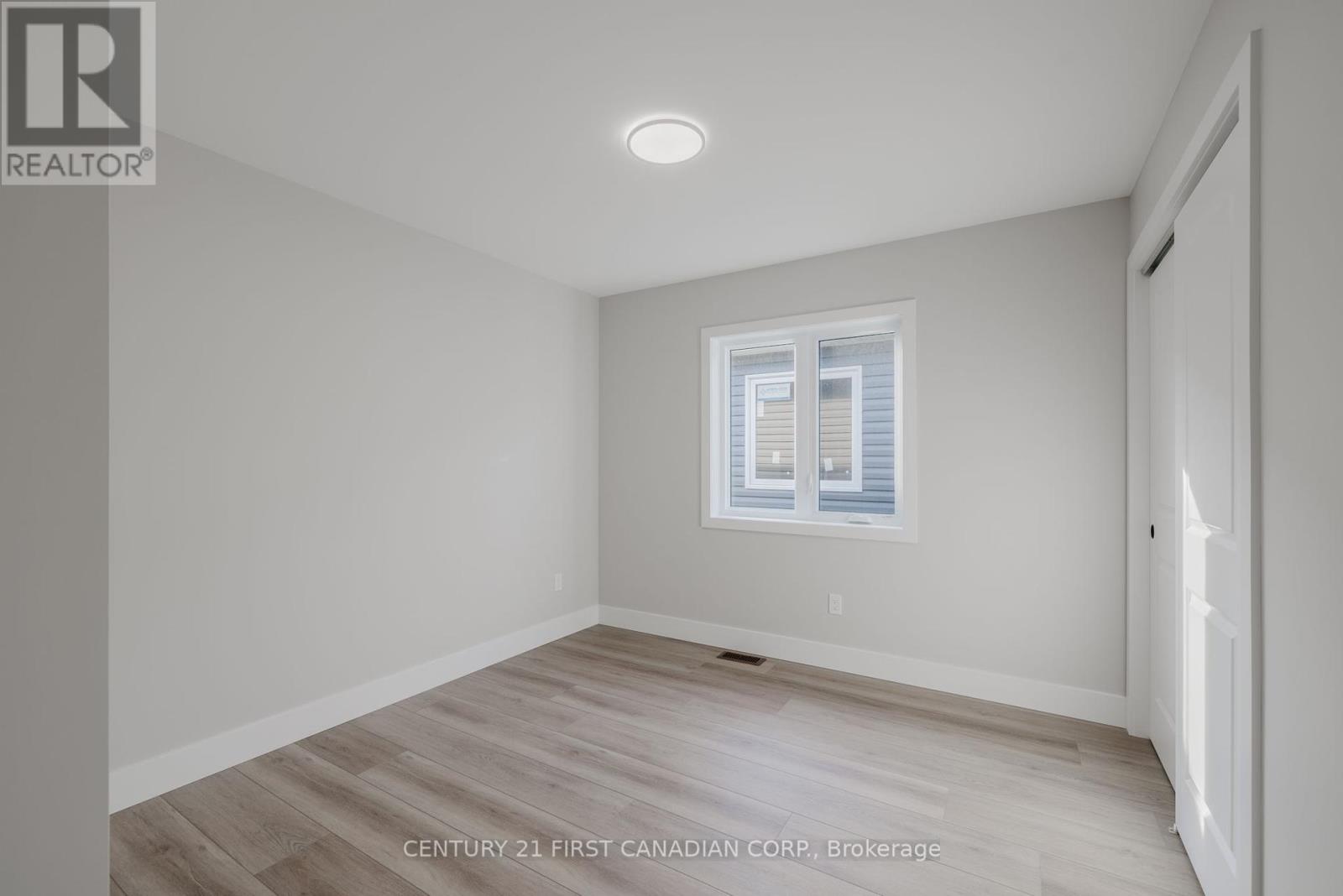3 Bedroom
2 Bathroom
1,500 - 2,000 ft2
Bungalow
Central Air Conditioning
Forced Air
$629,900
**BUILDER INCENTIVE HAS BEEN APPLIED TO THE PRICE. APPLIANCE PACKAGE INCLUDED until December 31, 2024 // Under Construction: This stunning 1,585 sq ft bungalow crafted by Robinson Carpentry, designed to offer both elegance and functionality. This thoughtfully designed 3-bedroom, 2-bathroom home features open-concept living, dining, and kitchen areas, creating a spacious and inviting environment perfect for family living and entertaining. The 'Elizabeth' model boasts high-quality finishes, including luxury vinyl flooring throughout and tile flooring in the ensuite. The kitchen is adorned with custom cabinets and quartz countertops, combining style with practicality. A primary bedroom with 4 pc ensuite & walk-in closet, providing a private sanctuary. Two additional bedrooms and a 4 pc bathroom complete the space. Additional features include 40-year shingles, a fully insulated garage with steel walls and ceiling, and convenient access from the garage to the mudroom. The 200 amp hydro service ensures dependable power for all your needs. Enjoy the comfort and charm of a covered porch, ideal for relaxing and enjoying the outdoors. This home is perfect for first time home buyers looking to break into the housing market or for those ready to downsize. Make this beautiful bungalow your new home and enjoy the superb craftsmanship of Robinson Carpentry. Interior Photos are of a similar model & are for illustration purposes only, construction materials may be changed. (id:46638)
Property Details
|
MLS® Number
|
X10408314 |
|
Property Type
|
Single Family |
|
Community Name
|
Ailsa Craig |
|
Amenities Near By
|
Park |
|
Community Features
|
Community Centre |
|
Features
|
Sump Pump |
|
Parking Space Total
|
4 |
Building
|
Bathroom Total
|
2 |
|
Bedrooms Above Ground
|
3 |
|
Bedrooms Total
|
3 |
|
Appliances
|
Water Heater, Water Heater - Tankless |
|
Architectural Style
|
Bungalow |
|
Basement Development
|
Unfinished |
|
Basement Type
|
N/a (unfinished) |
|
Construction Style Attachment
|
Detached |
|
Cooling Type
|
Central Air Conditioning |
|
Exterior Finish
|
Vinyl Siding, Brick |
|
Foundation Type
|
Poured Concrete |
|
Heating Fuel
|
Natural Gas |
|
Heating Type
|
Forced Air |
|
Stories Total
|
1 |
|
Size Interior
|
1,500 - 2,000 Ft2 |
|
Type
|
House |
|
Utility Water
|
Municipal Water |
Parking
Land
|
Acreage
|
No |
|
Land Amenities
|
Park |
|
Sewer
|
Sanitary Sewer |
|
Size Depth
|
110 Ft |
|
Size Frontage
|
40 Ft |
|
Size Irregular
|
40 X 110 Ft |
|
Size Total Text
|
40 X 110 Ft |
|
Zoning Description
|
R1-19 |
Rooms
| Level |
Type |
Length |
Width |
Dimensions |
|
Main Level |
Kitchen |
2.46 m |
3.37 m |
2.46 m x 3.37 m |
|
Main Level |
Dining Room |
3.08 m |
3.37 m |
3.08 m x 3.37 m |
|
Main Level |
Great Room |
5.81 m |
4.6 m |
5.81 m x 4.6 m |
|
Main Level |
Primary Bedroom |
3.08 m |
3.38 m |
3.08 m x 3.38 m |
|
Main Level |
Bedroom 2 |
3.08 m |
3.05 m |
3.08 m x 3.05 m |
|
Main Level |
Bedroom 3 |
3.08 m |
3.05 m |
3.08 m x 3.05 m |
|
Main Level |
Laundry Room |
2.16 m |
3.06 m |
2.16 m x 3.06 m |
Utilities
https://www.realtor.ca/real-estate/27618151/21-sheldabren-street-north-middlesex-ailsa-craig-ailsa-craig


































