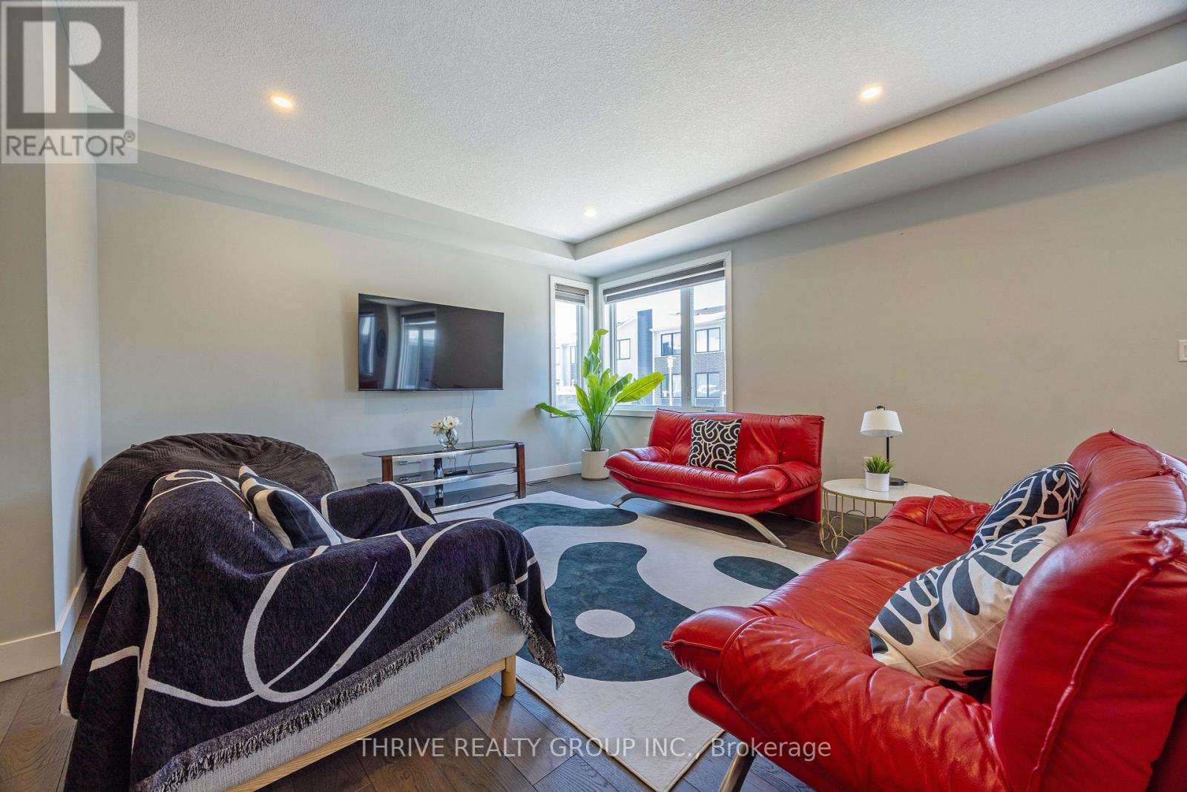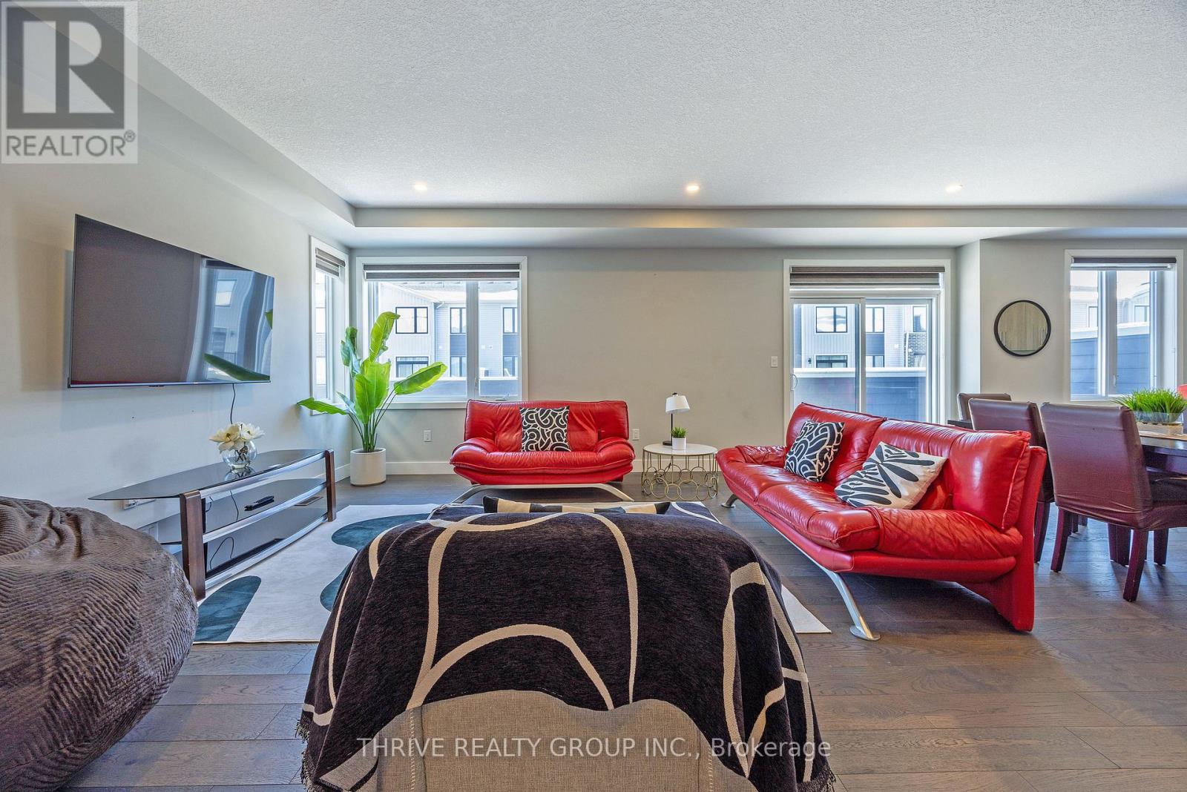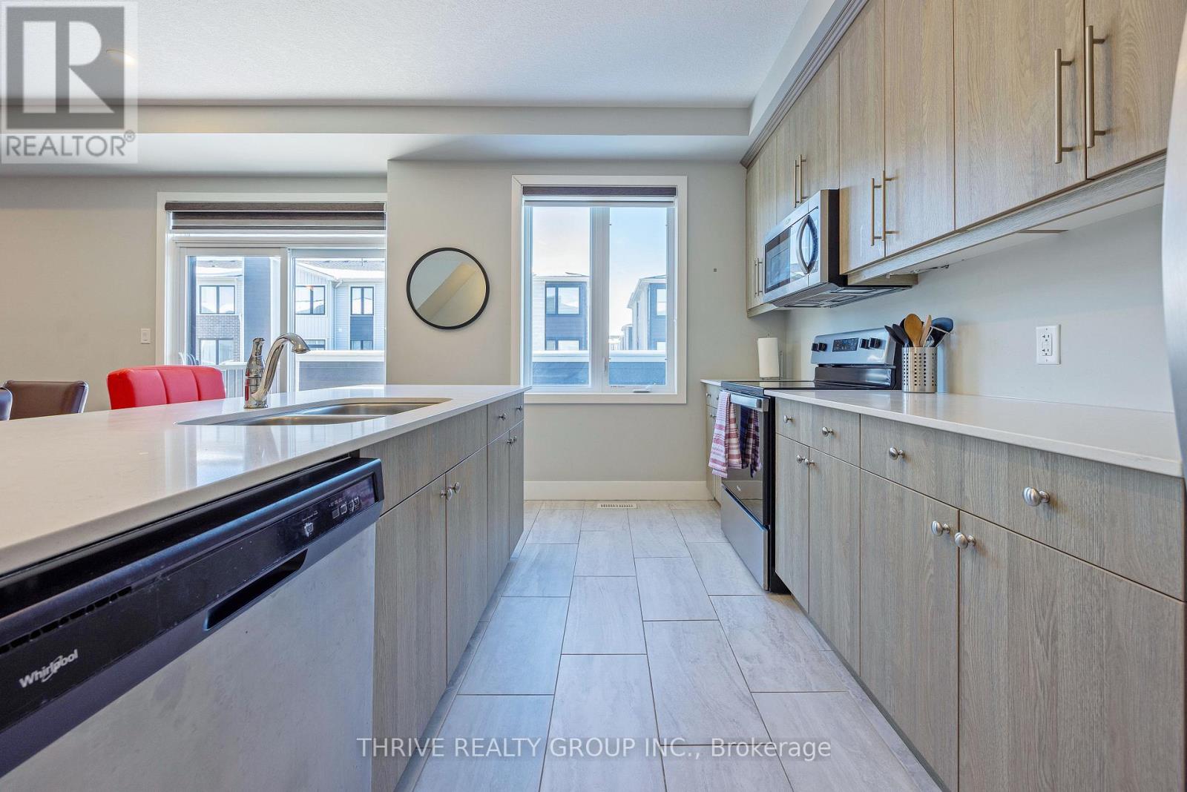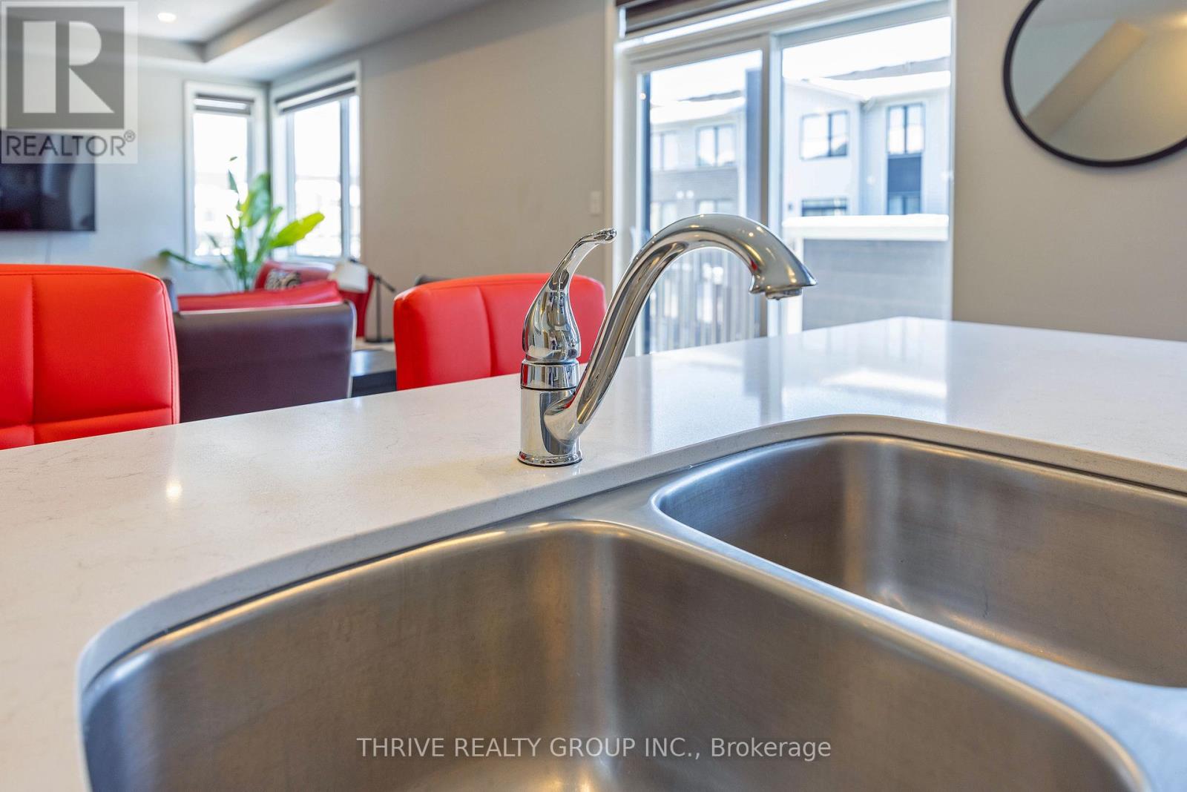21 - 177 Edgevalley Road London, Ontario N5V 0C5
$610,000Maintenance, Common Area Maintenance, Insurance, Parking
$268.19 Monthly
Maintenance, Common Area Maintenance, Insurance, Parking
$268.19 MonthlyWelcome Home to The Azul, where Ironstone Builders have effortlessly blended modern design, elegance and sophistication. The design style mixes contemporary aesthetics with classic elements to create a living space that is warm, comfortable & inviting. Built in 2021 alongside the Thames River, this condominium complex offers the conveniences of the City with the relaxation of nature close by. Footsteps from home explore Edgevalley Stormwater Pond Viewpoint or the Cedar Hallow Walking Trails. This 3-bedroom, 2.5 bathroom townhome has plenty of space to call home. Enjoy the additional privacy of being an End unit with the added luxury of having a double car garage & double wide private driveway. The main floor features a den that can be used as a personal home office, 2nd living room space or home fitness area for the health enthusiast. The main floor living space is what makes this home a delight. Entertain in the seamlessly thought-out open concept living room, dining room and kitchen. Featuring stylish quartz countertops, engineered hardwood flooring throughout, and ceramic tiles in kitchens, bathrooms and entrance. The center Island adds value providing extra preparation or dining space. Enjoy the oversized balcony ready for your patio furniture and BBQ. Retire on the 3rd floor to your primary bedroom with an en-suite bathroom and walk-in closet. Enjoy the comfort of 2 larger secondary bedrooms with lots of natural lighting. This Townhome has so many features you have to come and see it to believe it. (id:46638)
Open House
This property has open houses!
2:00 pm
Ends at:4:00 pm
Property Details
| MLS® Number | X11952169 |
| Property Type | Single Family |
| Community Name | East D |
| Community Features | Pet Restrictions |
| Features | Flat Site, Balcony |
| Parking Space Total | 4 |
| Structure | Patio(s) |
Building
| Bathroom Total | 3 |
| Bedrooms Above Ground | 3 |
| Bedrooms Total | 3 |
| Appliances | Water Heater, Dishwasher, Dryer, Garage Door Opener, Refrigerator, Stove, Washer, Window Coverings |
| Cooling Type | Central Air Conditioning |
| Exterior Finish | Vinyl Siding |
| Fire Protection | Smoke Detectors |
| Foundation Type | Poured Concrete |
| Half Bath Total | 1 |
| Heating Fuel | Natural Gas |
| Heating Type | Forced Air |
| Stories Total | 3 |
| Size Interior | 1,800 - 1,999 Ft2 |
| Type | Row / Townhouse |
Parking
| Attached Garage |
Land
| Acreage | No |
| Zoning Description | R5-7, R6-5 |
Rooms
| Level | Type | Length | Width | Dimensions |
|---|---|---|---|---|
| Second Level | Kitchen | 4.31 m | 2.71 m | 4.31 m x 2.71 m |
| Second Level | Dining Room | 6.49 m | 2.62 m | 6.49 m x 2.62 m |
| Second Level | Living Room | 5.07 m | 4.53 m | 5.07 m x 4.53 m |
| Second Level | Bathroom | 1.82 m | 1.52 m | 1.82 m x 1.52 m |
| Third Level | Primary Bedroom | 5.41 m | 4.31 m | 5.41 m x 4.31 m |
| Third Level | Bedroom 2 | 3.49 m | 2.93 m | 3.49 m x 2.93 m |
| Third Level | Bedroom 3 | 3.73 m | 2.84 m | 3.73 m x 2.84 m |
| Third Level | Bathroom | 1.48 m | 2.48 m | 1.48 m x 2.48 m |
| Main Level | Family Room | 3.93 m | 2.74 m | 3.93 m x 2.74 m |
| Main Level | Other | 1.35 m | 1.13 m | 1.35 m x 1.13 m |
| Main Level | Utility Room | 2.42 m | 1.35 m | 2.42 m x 1.35 m |
https://www.realtor.ca/real-estate/27868953/21-177-edgevalley-road-london-east-d
Contact Us
Contact us for more information
(519) 204-5055







































