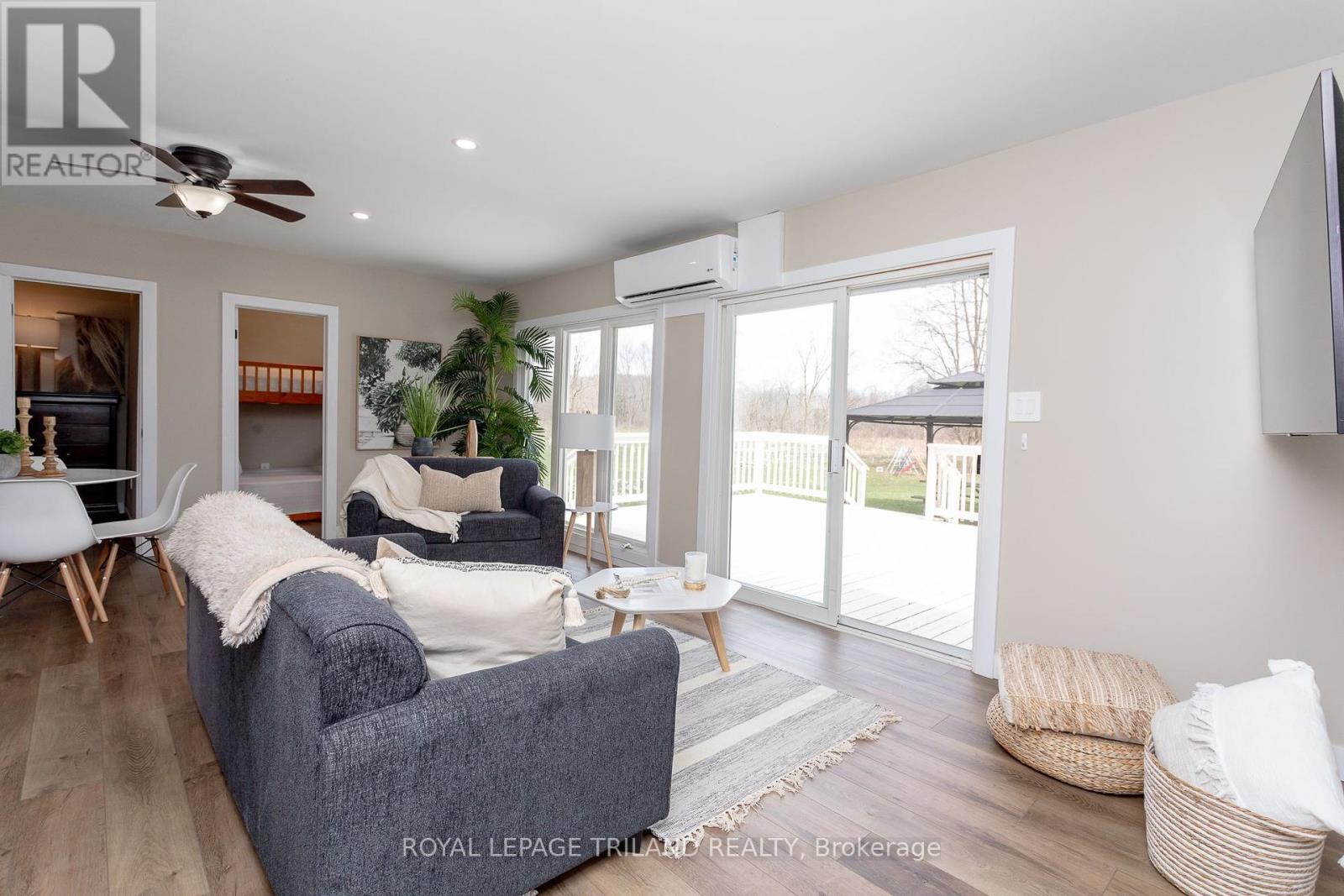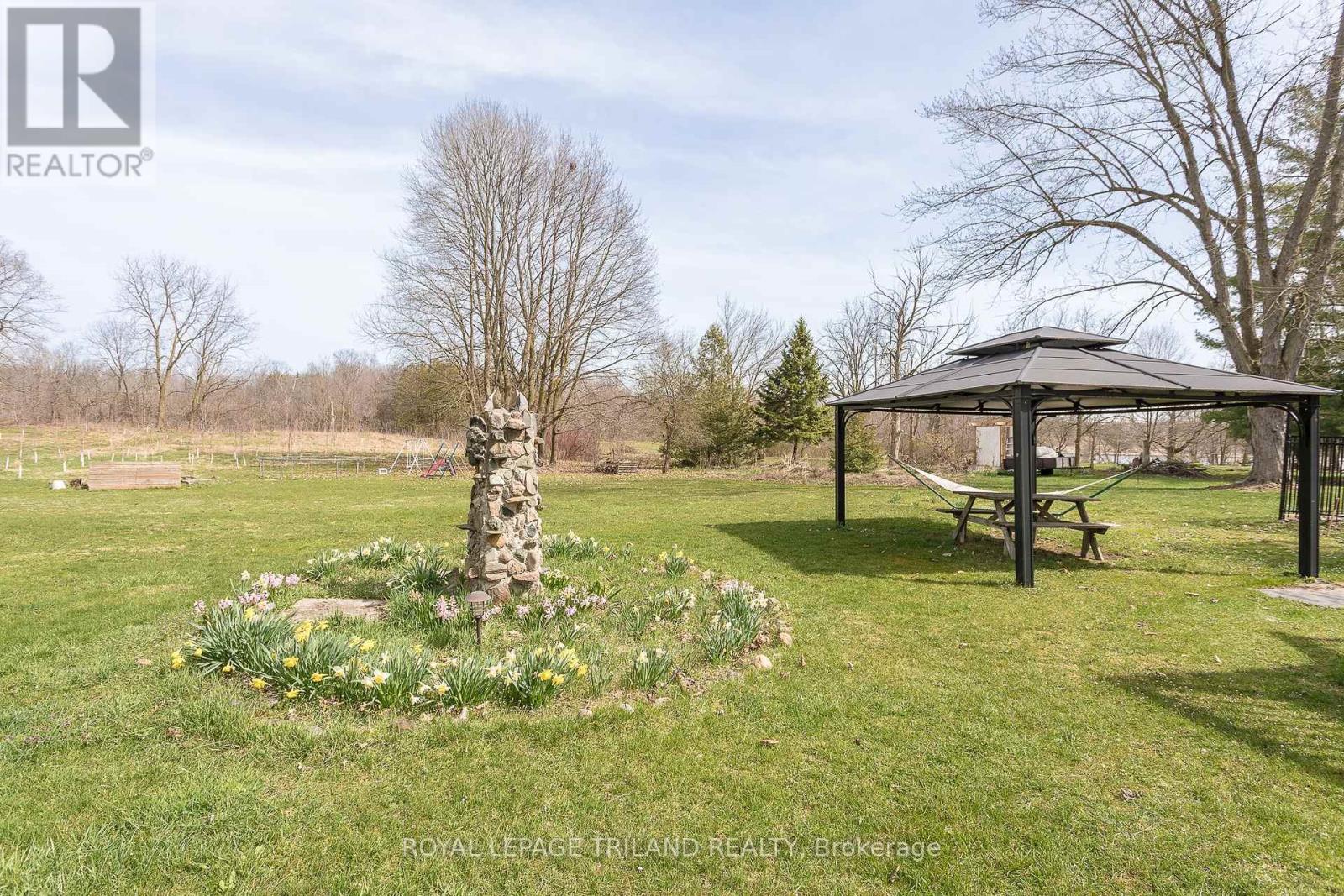4 Bedroom
2 Bathroom
700 - 1,100 ft2
Bungalow
Heat Pump
Waterfront
$374,900
Welcome to lakeside living! Nestled on the serene shores of Fanshawe Lake in Thorndale, Ontario, this charming cottage offers the perfect blend of comfort and tranquility. With 4 bedrooms and 1.5 baths, this cozy retreat provides ample space for family gatherings or weekend getaways. Enjoy the beauty of all four seasons with year-round living. Roof shingles are only 7 years old, electric car charging station included, on-demand water heater owned, and gazebo included. Convenient walk to the lake, swimming and canoeing or hike around the Fanshawe. This is a great, friendly community you will love. Don't miss your chance to own a slice of lakeside paradise on Fanshawe Lake. Schedule your viewing today and start making memories that will last a lifetime. **** EXTRAS **** Please note photos were taken when property was staged, which is no longer the case. Land lease will be between $500-$550/mth for the new owner. Front door of garage faces lake. (id:46638)
Property Details
|
MLS® Number
|
X9247274 |
|
Property Type
|
Single Family |
|
Community Name
|
Rural Thames Centre |
|
Features
|
Conservation/green Belt, Recreational |
|
Parking Space Total
|
5 |
|
Water Front Type
|
Waterfront |
Building
|
Bathroom Total
|
2 |
|
Bedrooms Above Ground
|
4 |
|
Bedrooms Total
|
4 |
|
Appliances
|
Water Heater, Water Heater - Tankless, Microwave, Refrigerator, Stove |
|
Architectural Style
|
Bungalow |
|
Construction Style Attachment
|
Detached |
|
Exterior Finish
|
Vinyl Siding |
|
Foundation Type
|
Block |
|
Half Bath Total
|
1 |
|
Heating Fuel
|
Electric |
|
Heating Type
|
Heat Pump |
|
Stories Total
|
1 |
|
Size Interior
|
700 - 1,100 Ft2 |
|
Type
|
House |
Parking
Land
|
Access Type
|
Year-round Access |
|
Acreage
|
No |
|
Sewer
|
Septic System |
|
Size Depth
|
120 Ft |
|
Size Frontage
|
70 Ft |
|
Size Irregular
|
70 X 120 Ft |
|
Size Total Text
|
70 X 120 Ft|under 1/2 Acre |
Rooms
| Level |
Type |
Length |
Width |
Dimensions |
|
Main Level |
Living Room |
6.35 m |
3.53 m |
6.35 m x 3.53 m |
|
Main Level |
Kitchen |
3.71 m |
2.39 m |
3.71 m x 2.39 m |
|
Main Level |
Bedroom |
3.17 m |
3.12 m |
3.17 m x 3.12 m |
|
Main Level |
Bedroom 2 |
3.17 m |
2.69 m |
3.17 m x 2.69 m |
|
Main Level |
Bedroom 3 |
3.12 m |
2.44 m |
3.12 m x 2.44 m |
|
Main Level |
Bedroom 4 |
2.69 m |
2.41 m |
2.69 m x 2.41 m |
https://www.realtor.ca/real-estate/27272966/20927-lakeside-drive-thames-centre-rural-thames-centre

































