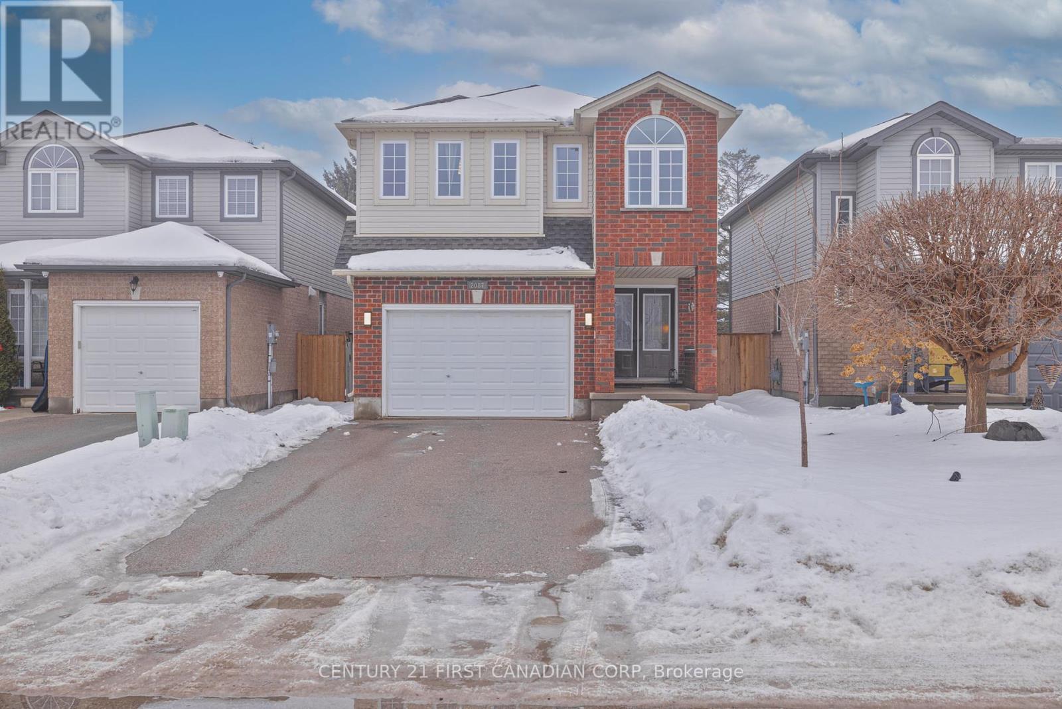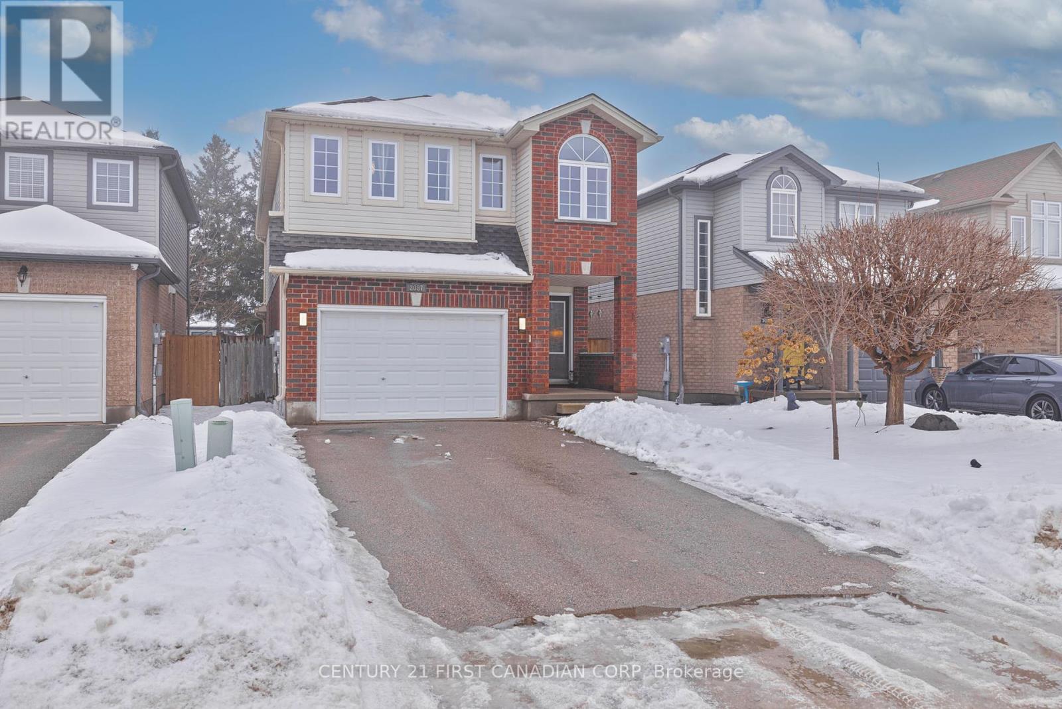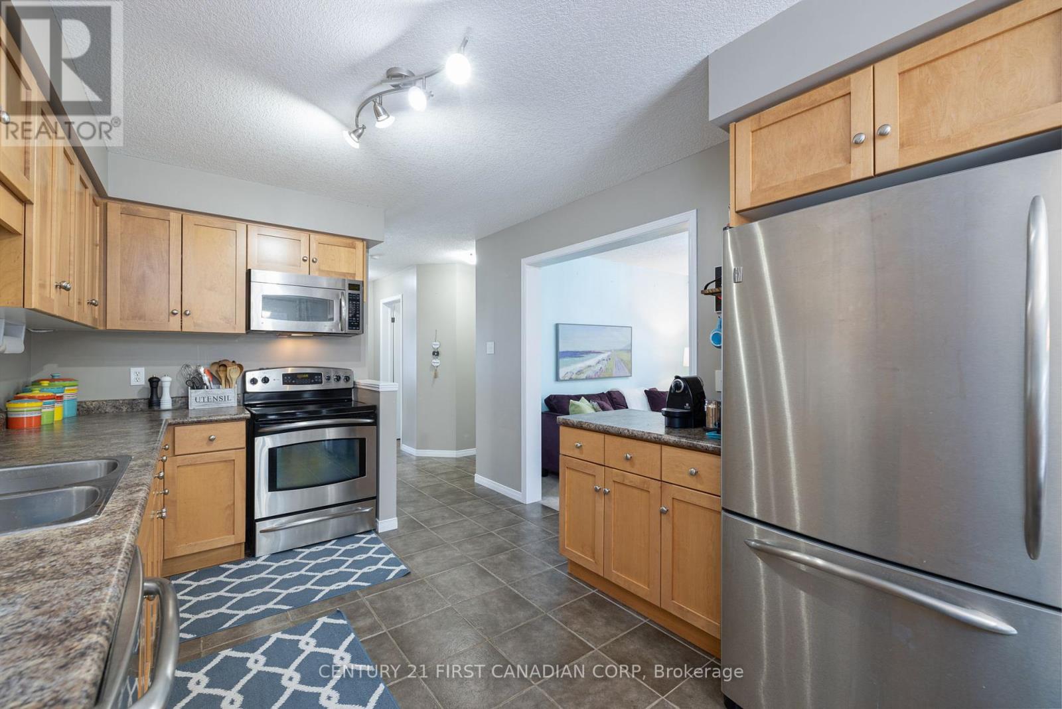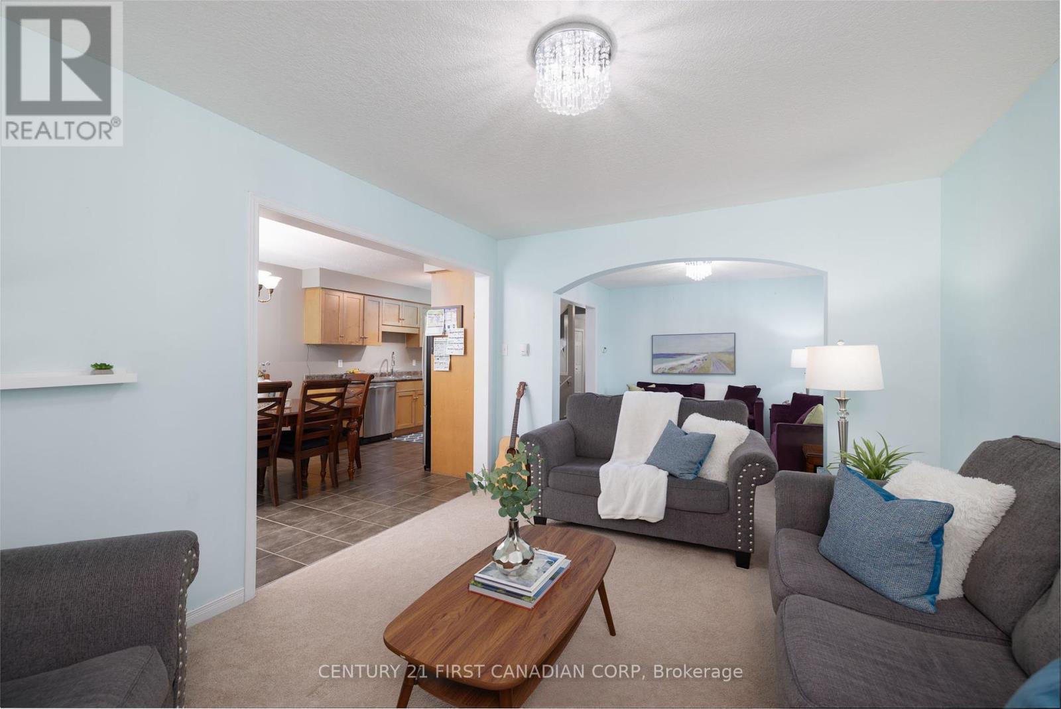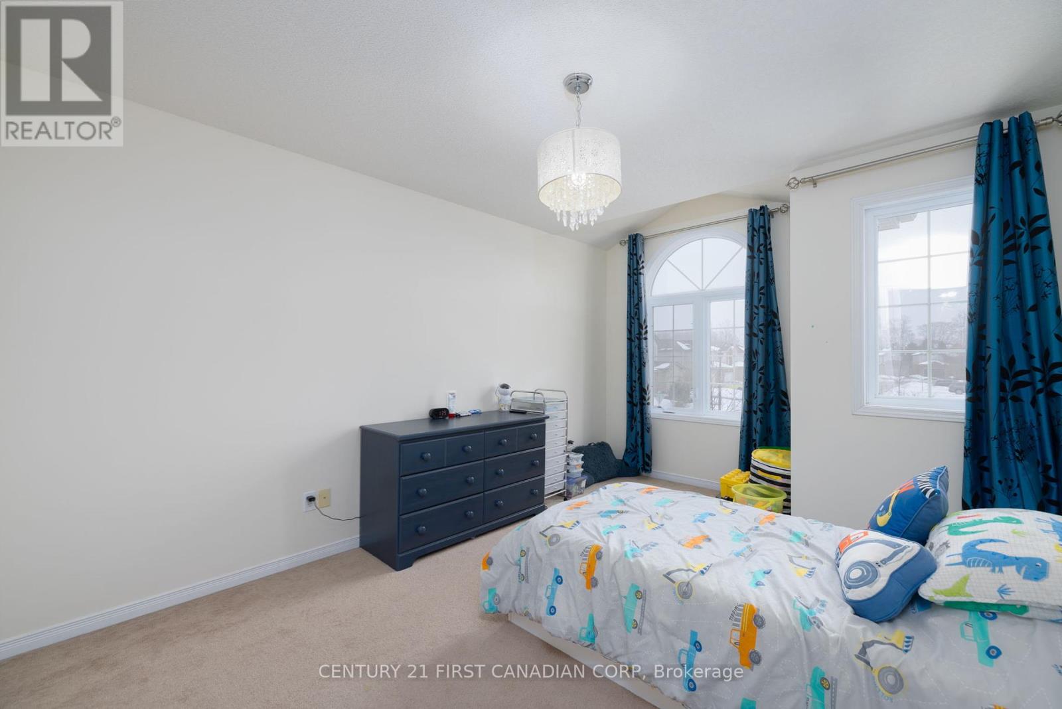2087 Foxwood Avenue London, Ontario N6G 0C7
$774,900
Deceivingly Large 4-Bedroom, 3.5-Bathroom Home in Desirable Fox Field. This stunning 4-bedroom, 3.5-bathroom single-family home offers over 2,870 square feet of living space, including the fully finished basement providing an abundance of room for your family to grow and thrive. The spacious main floor features a formal living room and a cozy family room with a gas fireplace, overlooking the tranquil, treed backyard. The generously sized dine-in kitchen is complete with stainless steel appliances, loads of storage, a coffee bar, and plenty of space for family gatherings. The dining room offers access to the backyard deck, which includes a gas BBQ hook-up perfect for summer cookouts and outdoor entertaining. The fenced backyard offers privacy and plenty of space for play or relaxation. The main floor also includes a laundry room with inside access to the garage, making chores more convenient. Upstairs, you'll find a bright and airy king-sized master bedroom with a convenient study nook, walk-in closet with built-in organizers, and a functional 4-piece ensuite. Three additional large bedrooms are also located on the upper level, each with ample closet space, and share a well-appointed 4-piece bathroom. Updates include a new roof installed in 2023 and a newer rental water heater for added peace of mind. This home is ideally located close to schools, great shopping, Western University, parks, and walking trails, offering the perfect blend of suburban tranquility and convenience. With its fantastic layout and ample space, this home truly has it all. Dont miss your chance to own this gorgeous property in Fox Field schedule your private showing today! (id:46638)
Open House
This property has open houses!
2:00 pm
Ends at:4:00 pm
Property Details
| MLS® Number | X11958605 |
| Property Type | Single Family |
| Community Name | North S |
| Equipment Type | Water Heater |
| Features | Sump Pump |
| Parking Space Total | 3 |
| Rental Equipment Type | Water Heater |
| Structure | Deck, Porch |
Building
| Bathroom Total | 4 |
| Bedrooms Above Ground | 4 |
| Bedrooms Total | 4 |
| Amenities | Fireplace(s) |
| Appliances | Water Heater, Dishwasher, Dryer, Refrigerator, Stove, Washer |
| Basement Development | Finished |
| Basement Type | Full (finished) |
| Construction Style Attachment | Detached |
| Cooling Type | Central Air Conditioning |
| Exterior Finish | Brick, Vinyl Siding |
| Fire Protection | Smoke Detectors |
| Fireplace Present | Yes |
| Fireplace Total | 1 |
| Flooring Type | Laminate |
| Foundation Type | Poured Concrete |
| Half Bath Total | 1 |
| Heating Fuel | Natural Gas |
| Heating Type | Forced Air |
| Stories Total | 2 |
| Size Interior | 2,000 - 2,500 Ft2 |
| Type | House |
| Utility Water | Municipal Water |
Parking
| Attached Garage |
Land
| Acreage | No |
| Fence Type | Fenced Yard |
| Sewer | Sanitary Sewer |
| Size Depth | 114 Ft ,10 In |
| Size Frontage | 31 Ft ,2 In |
| Size Irregular | 31.2 X 114.9 Ft |
| Size Total Text | 31.2 X 114.9 Ft|under 1/2 Acre |
Rooms
| Level | Type | Length | Width | Dimensions |
|---|---|---|---|---|
| Second Level | Primary Bedroom | 6.92 m | 6.25 m | 6.92 m x 6.25 m |
| Second Level | Bedroom 2 | 3.55 m | 3.15 m | 3.55 m x 3.15 m |
| Second Level | Bedroom 3 | 3.55 m | 5 m | 3.55 m x 5 m |
| Basement | Utility Room | 3.47 m | 2.24 m | 3.47 m x 2.24 m |
| Basement | Recreational, Games Room | 6.34 m | 8.74 m | 6.34 m x 8.74 m |
| Main Level | Living Room | 3.48 m | 4.51 m | 3.48 m x 4.51 m |
| Main Level | Family Room | 3.44 m | 3.55 m | 3.44 m x 3.55 m |
| Main Level | Kitchen | 3.09 m | 3.55 m | 3.09 m x 3.55 m |
| Main Level | Dining Room | 3.09 m | 3.19 m | 3.09 m x 3.19 m |
| Main Level | Laundry Room | 2.3 m | 2.83 m | 2.3 m x 2.83 m |
| Main Level | Bedroom 4 | 3.28 m | 4.82 m | 3.28 m x 4.82 m |
Utilities
| Cable | Available |
| Sewer | Installed |
https://www.realtor.ca/real-estate/27882756/2087-foxwood-avenue-london-north-s
Contact Us
Contact us for more information
(519) 673-3390

