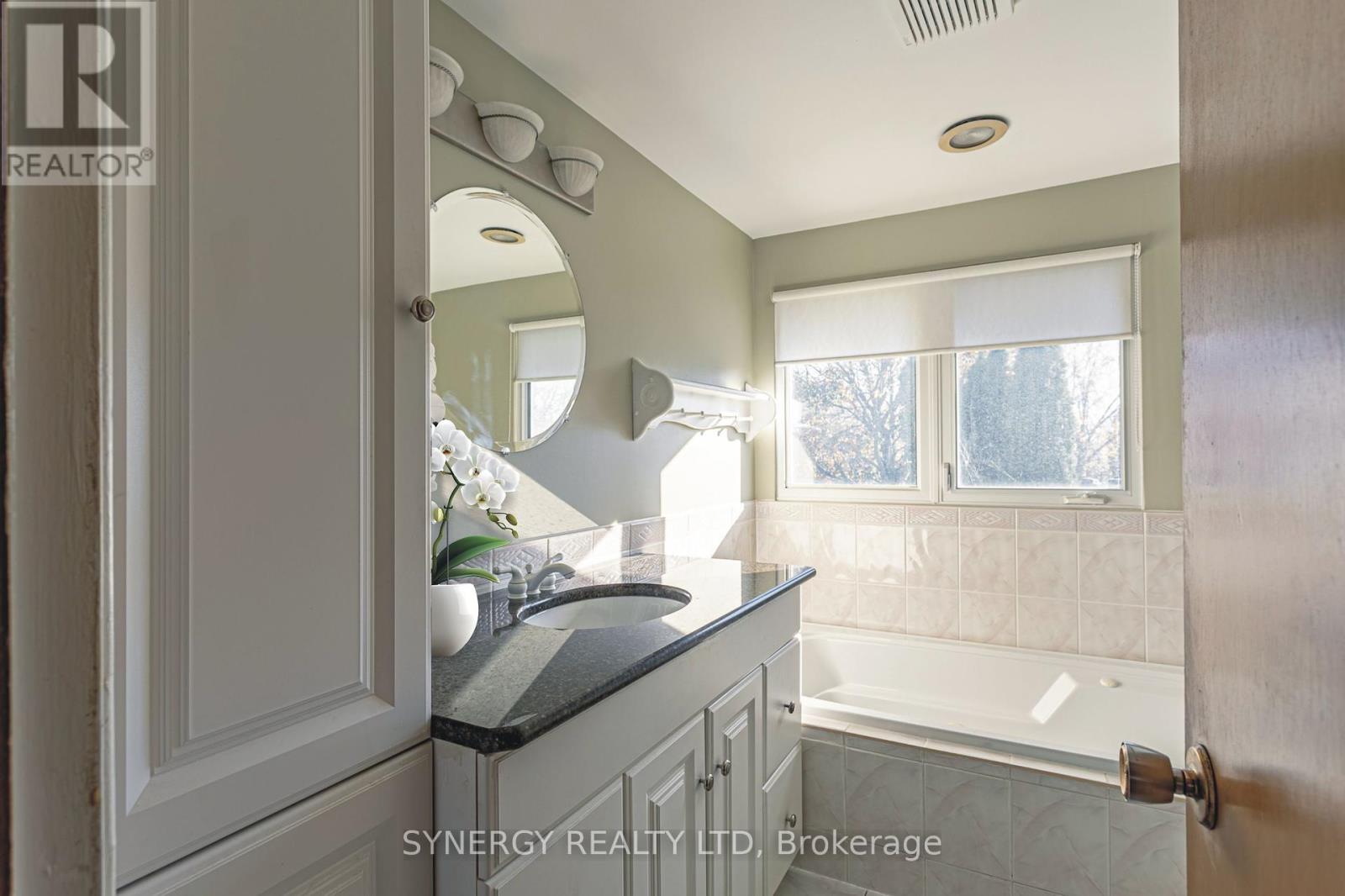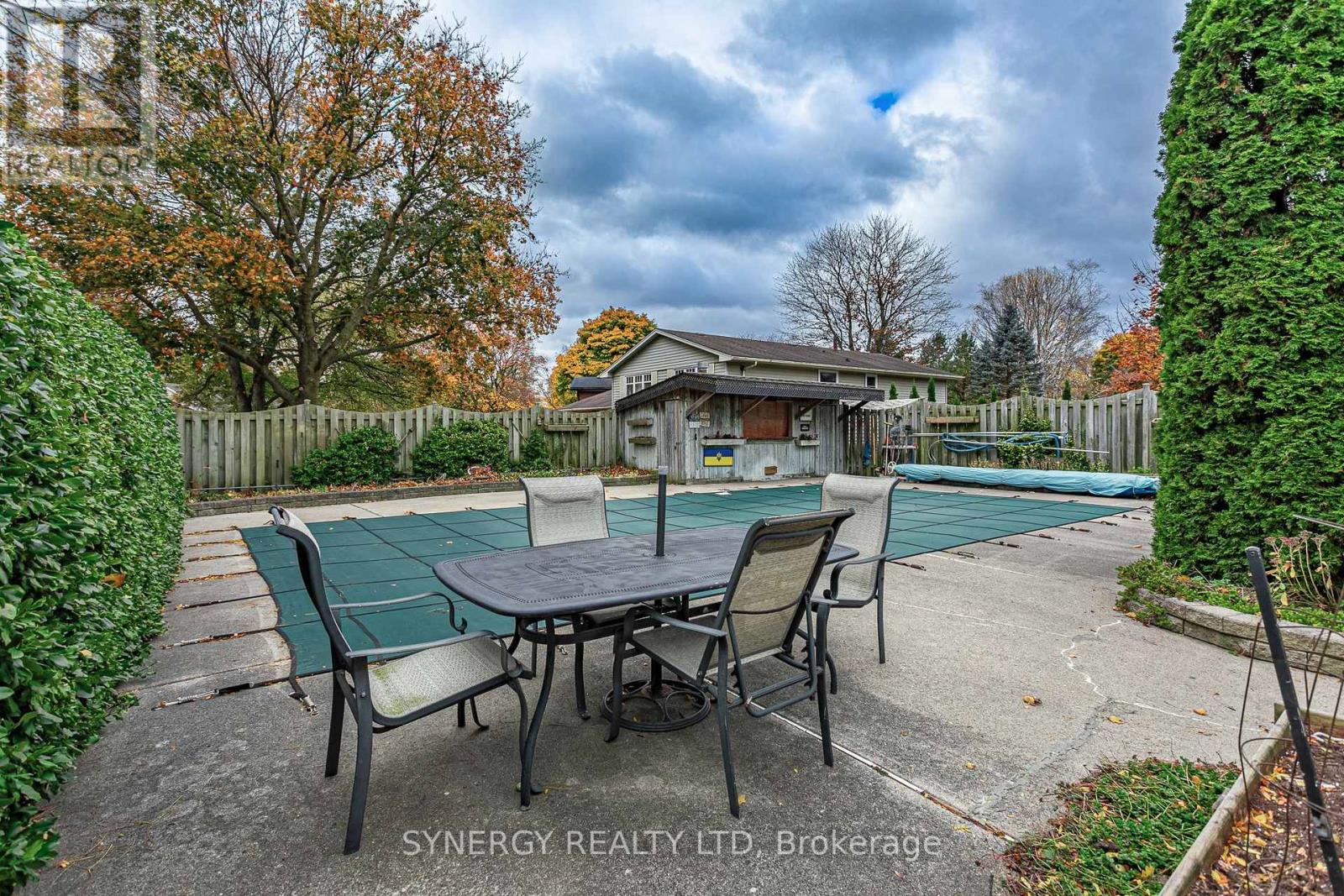4 Bedroom
2 Bathroom
2,000 - 2,500 ft2
Fireplace
Inground Pool
Central Air Conditioning
Hot Water Radiator Heat
Lawn Sprinkler
$749,900
1st time on the market!! This lovingly cared for large 3,000 + sq ft of living space 2 story family home located on a quite cul-de-sac is just what you have been looking for. Very Large eat-in kitchen with island and built in appliances overlooking the main floor family room with cozy gas fireplace, a formal dinning room as well as a spacious living room and powder room complete the main floor. On the second level you will find FOUR large bedrooms as well as a 4 piece bathroom. The basement area is fully finished with plenty of room for the kids to play or maybe that pool table you always wanted. But the show stopper is the fully fenced backyard located right through the patio doors off the kitchen. A HUGE 18' x 36' sparkling salt water in ground pool surrounded by lush gardens complete with sunny patios, shady decks, covered screened in area and a Pool house complete your summer fun paradise. This is summer living at its finest! In ground sprinklers make it all easy to maintain so you can just sit back and relax! New pool heater 2024, Pool liner 2019, Roof ridge cap replacement 2024. Newer Owned on demand water heater. A/C 2012. (id:46638)
Property Details
|
MLS® Number
|
X10414898 |
|
Property Type
|
Single Family |
|
Community Name
|
NE |
|
Features
|
Cul-de-sac, Irregular Lot Size, Flat Site, Dry |
|
Parking Space Total
|
4 |
|
Pool Type
|
Inground Pool |
|
Structure
|
Patio(s), Porch, Porch, Shed |
Building
|
Bathroom Total
|
2 |
|
Bedrooms Above Ground
|
4 |
|
Bedrooms Total
|
4 |
|
Amenities
|
Fireplace(s) |
|
Appliances
|
Oven - Built-in, Central Vacuum, Range, Water Heater - Tankless, Water Heater, Dishwasher, Dryer, Microwave, Oven, Refrigerator, Stove, Washer |
|
Basement Development
|
Finished |
|
Basement Type
|
N/a (finished) |
|
Construction Style Attachment
|
Detached |
|
Cooling Type
|
Central Air Conditioning |
|
Exterior Finish
|
Brick, Vinyl Siding |
|
Fireplace Present
|
Yes |
|
Fireplace Total
|
1 |
|
Foundation Type
|
Poured Concrete |
|
Half Bath Total
|
1 |
|
Heating Fuel
|
Natural Gas |
|
Heating Type
|
Hot Water Radiator Heat |
|
Stories Total
|
2 |
|
Size Interior
|
2,000 - 2,500 Ft2 |
|
Type
|
House |
|
Utility Water
|
Municipal Water |
Land
|
Acreage
|
No |
|
Landscape Features
|
Lawn Sprinkler |
|
Sewer
|
Sanitary Sewer |
|
Size Depth
|
133 Ft ,3 In |
|
Size Frontage
|
57 Ft ,1 In |
|
Size Irregular
|
57.1 X 133.3 Ft ; See Comments (.222acres) |
|
Size Total Text
|
57.1 X 133.3 Ft ; See Comments (.222acres)|under 1/2 Acre |
|
Zoning Description
|
R1 |
Rooms
| Level |
Type |
Length |
Width |
Dimensions |
|
Second Level |
Bedroom |
4.64 m |
4.08 m |
4.64 m x 4.08 m |
|
Second Level |
Bedroom 2 |
4.01 m |
3.57 m |
4.01 m x 3.57 m |
|
Second Level |
Bedroom 3 |
3.91 m |
3.57 m |
3.91 m x 3.57 m |
|
Second Level |
Bedroom 4 |
4.13 m |
3.31 m |
4.13 m x 3.31 m |
|
Second Level |
Bathroom |
2.67 m |
2.17 m |
2.67 m x 2.17 m |
|
Basement |
Recreational, Games Room |
8.33 m |
5.12 m |
8.33 m x 5.12 m |
|
Basement |
Utility Room |
3.91 m |
4.57 m |
3.91 m x 4.57 m |
|
Main Level |
Living Room |
4.34 m |
3.88 m |
4.34 m x 3.88 m |
|
Main Level |
Dining Room |
4.16 m |
3.25 m |
4.16 m x 3.25 m |
|
Main Level |
Kitchen |
7.83 m |
4.02 m |
7.83 m x 4.02 m |
|
Main Level |
Family Room |
5.91 m |
4.81 m |
5.91 m x 4.81 m |
|
Main Level |
Bathroom |
2.18 m |
1.36 m |
2.18 m x 1.36 m |
Utilities
|
Cable
|
Installed |
|
Sewer
|
Installed |
https://www.realtor.ca/real-estate/27632182/208-lamore-crescent-strathroy-caradoc-ne-ne









































