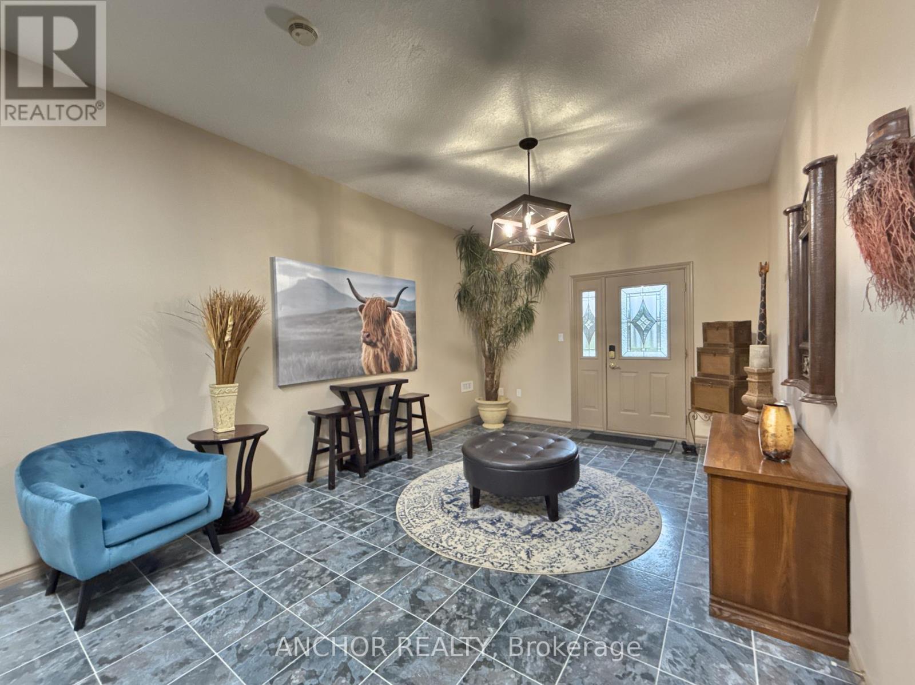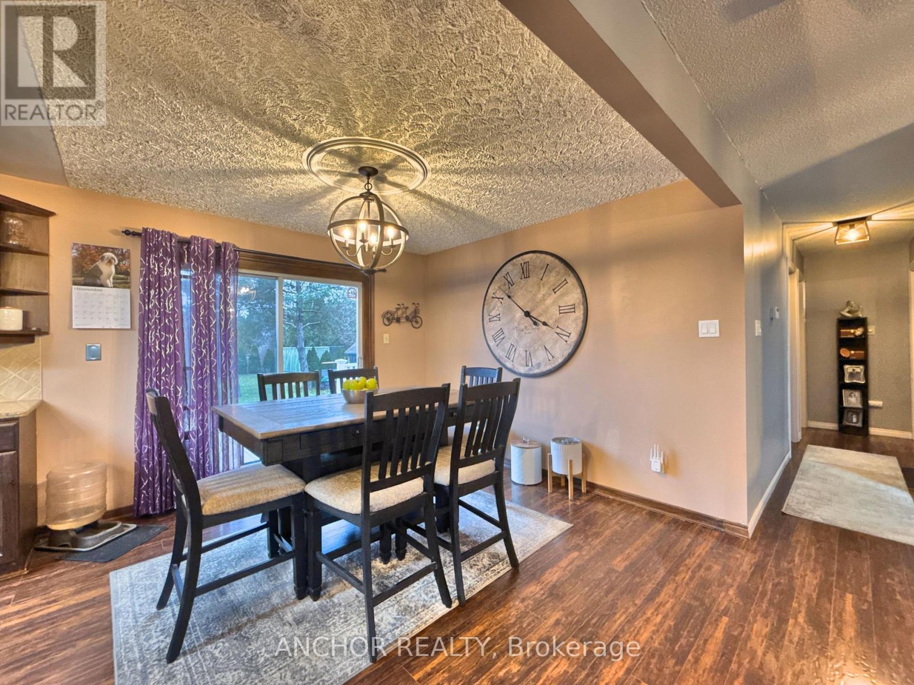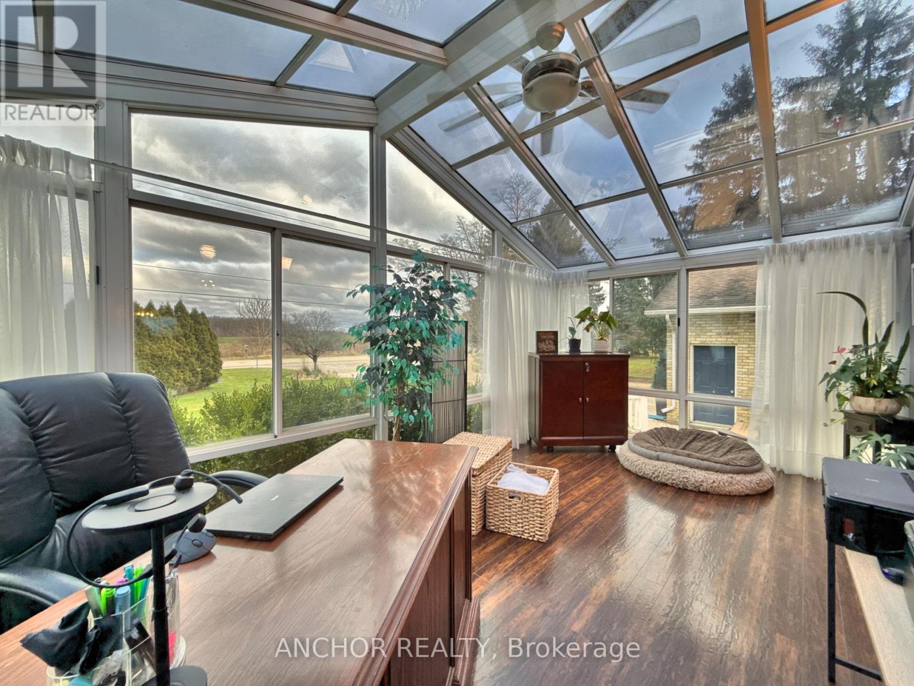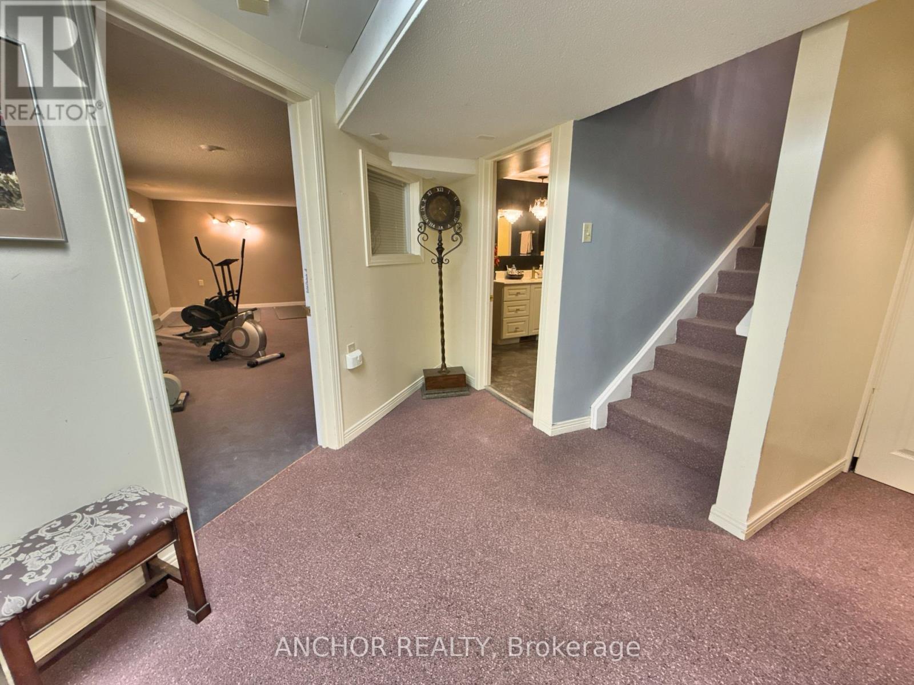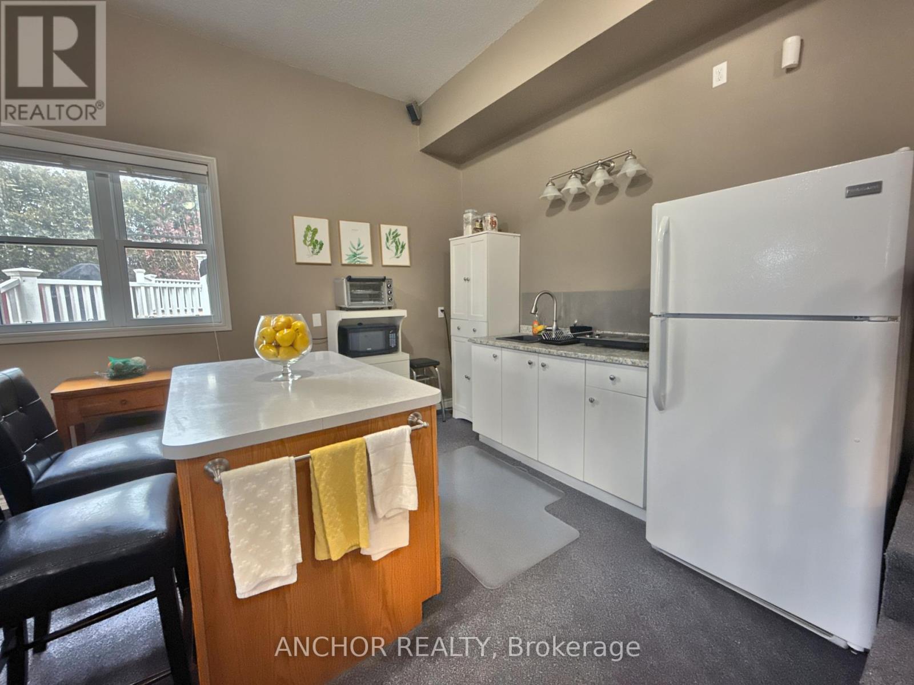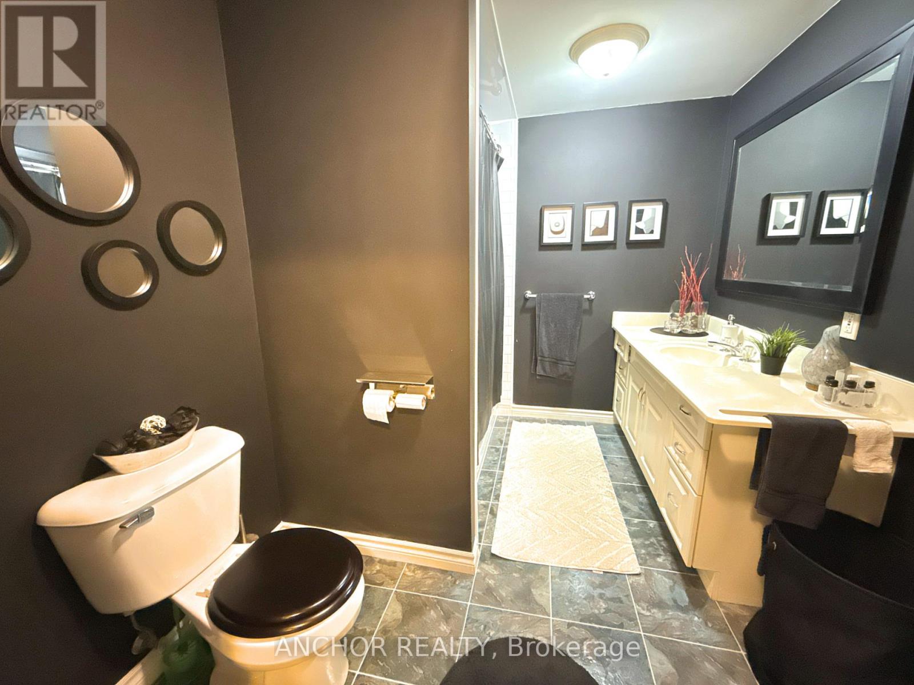3 Bedroom
3 Bathroom
2,500 - 3,000 ft2
Bungalow
Fireplace
Central Air Conditioning
Forced Air
Lawn Sprinkler
$959,900
In-law capability, multi-generational living. At almost 3000 sq ft on the main level this home has room for a large family, in law accommodation or perhaps an AIR BNB set up. Located on .68 acre there is plenty of space but not so much that you'll have to spend all day cutting the grass. The finished basement adds approximately 1000 sq ft of living. There is a deep two car garage with an additional work shop area attached and which also offers access without steps to the possible in law suite. There is natural gas so heating costs are low and fibre optic for internet is at the house. Located just 10 minutes to London on a quiet road and backing to farmland. Make your appointment today to see this beautiful country home. Please note that one of the vendors is the listing agent. (id:46638)
Property Details
|
MLS® Number
|
X10929635 |
|
Property Type
|
Single Family |
|
Community Name
|
Rural Thames Centre |
|
Equipment Type
|
Water Heater |
|
Features
|
Flat Site |
|
Parking Space Total
|
12 |
|
Rental Equipment Type
|
Water Heater |
|
Structure
|
Workshop |
Building
|
Bathroom Total
|
3 |
|
Bedrooms Above Ground
|
3 |
|
Bedrooms Total
|
3 |
|
Amenities
|
Fireplace(s) |
|
Appliances
|
Water Heater, Water Softener, Water Treatment |
|
Architectural Style
|
Bungalow |
|
Basement Development
|
Finished |
|
Basement Type
|
N/a (finished) |
|
Construction Style Attachment
|
Detached |
|
Cooling Type
|
Central Air Conditioning |
|
Exterior Finish
|
Brick |
|
Fireplace Present
|
Yes |
|
Fireplace Total
|
2 |
|
Foundation Type
|
Concrete |
|
Heating Fuel
|
Natural Gas |
|
Heating Type
|
Forced Air |
|
Stories Total
|
1 |
|
Size Interior
|
2,500 - 3,000 Ft2 |
|
Type
|
House |
|
Utility Water
|
Drilled Well |
Parking
Land
|
Acreage
|
No |
|
Landscape Features
|
Lawn Sprinkler |
|
Sewer
|
Septic System |
|
Size Depth
|
227 Ft ,10 In |
|
Size Frontage
|
130 Ft ,3 In |
|
Size Irregular
|
130.3 X 227.9 Ft |
|
Size Total Text
|
130.3 X 227.9 Ft|1/2 - 1.99 Acres |
|
Zoning Description
|
A1 |
Rooms
| Level |
Type |
Length |
Width |
Dimensions |
|
Basement |
Den |
5 m |
4 m |
5 m x 4 m |
|
Basement |
Bathroom |
3 m |
3 m |
3 m x 3 m |
|
Main Level |
Living Room |
5.63 m |
3.9632 m |
5.63 m x 3.9632 m |
|
Main Level |
Kitchen |
4.55 m |
3.3 m |
4.55 m x 3.3 m |
|
Main Level |
Dining Room |
3.3 m |
3.2 m |
3.3 m x 3.2 m |
|
Main Level |
Bedroom |
4.72 m |
3.81 m |
4.72 m x 3.81 m |
|
Main Level |
Bedroom 2 |
3.68 m |
3.2 m |
3.68 m x 3.2 m |
|
Main Level |
Bedroom 3 |
3.2 m |
3.04 m |
3.2 m x 3.04 m |
|
Main Level |
Bathroom |
3 m |
4 m |
3 m x 4 m |
|
Ground Level |
Family Room |
7.25 m |
7.1 m |
7.25 m x 7.1 m |
|
Ground Level |
Bathroom |
3 m |
3 m |
3 m x 3 m |
|
Ground Level |
Den |
5.8 m |
3.4 m |
5.8 m x 3.4 m |
https://www.realtor.ca/real-estate/27683694/20531-purple-hill-road-thames-centre-rural-thames-centre


