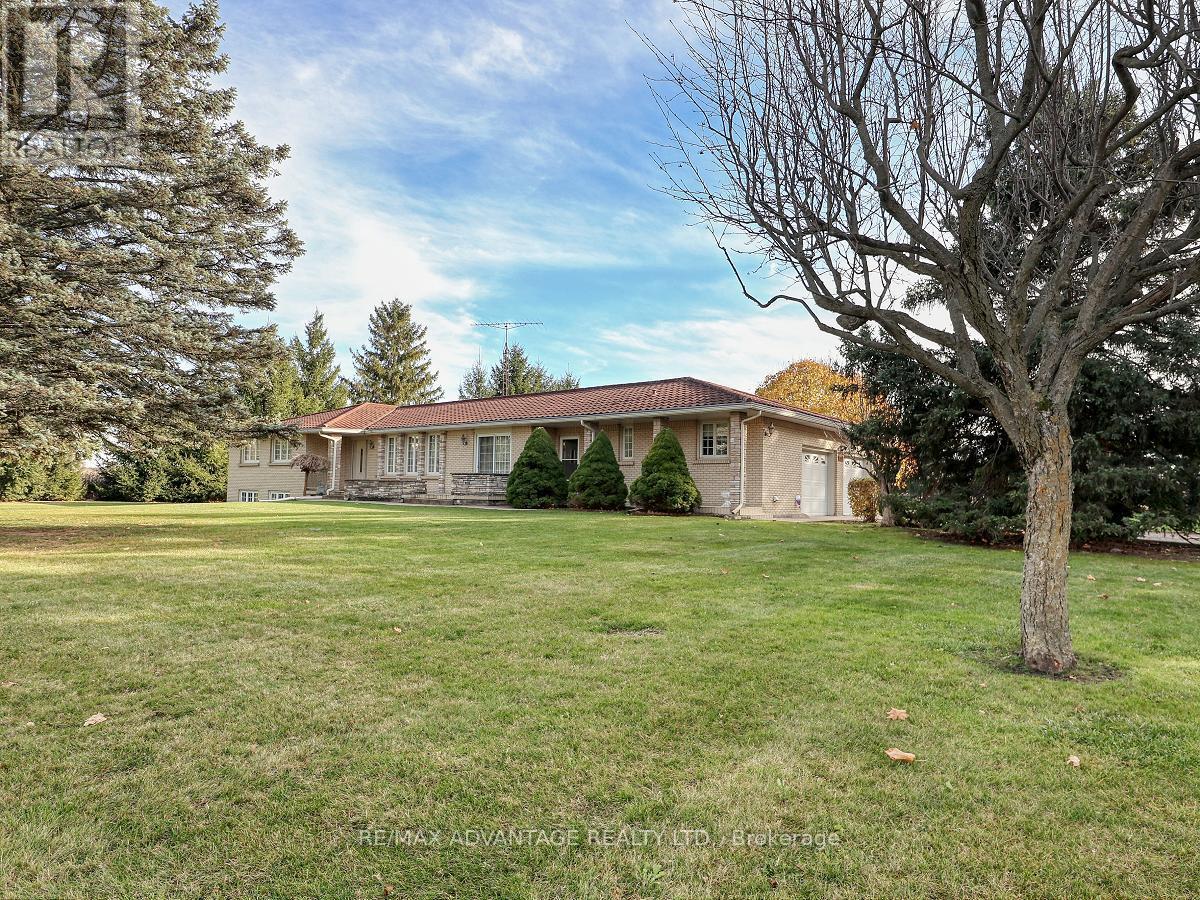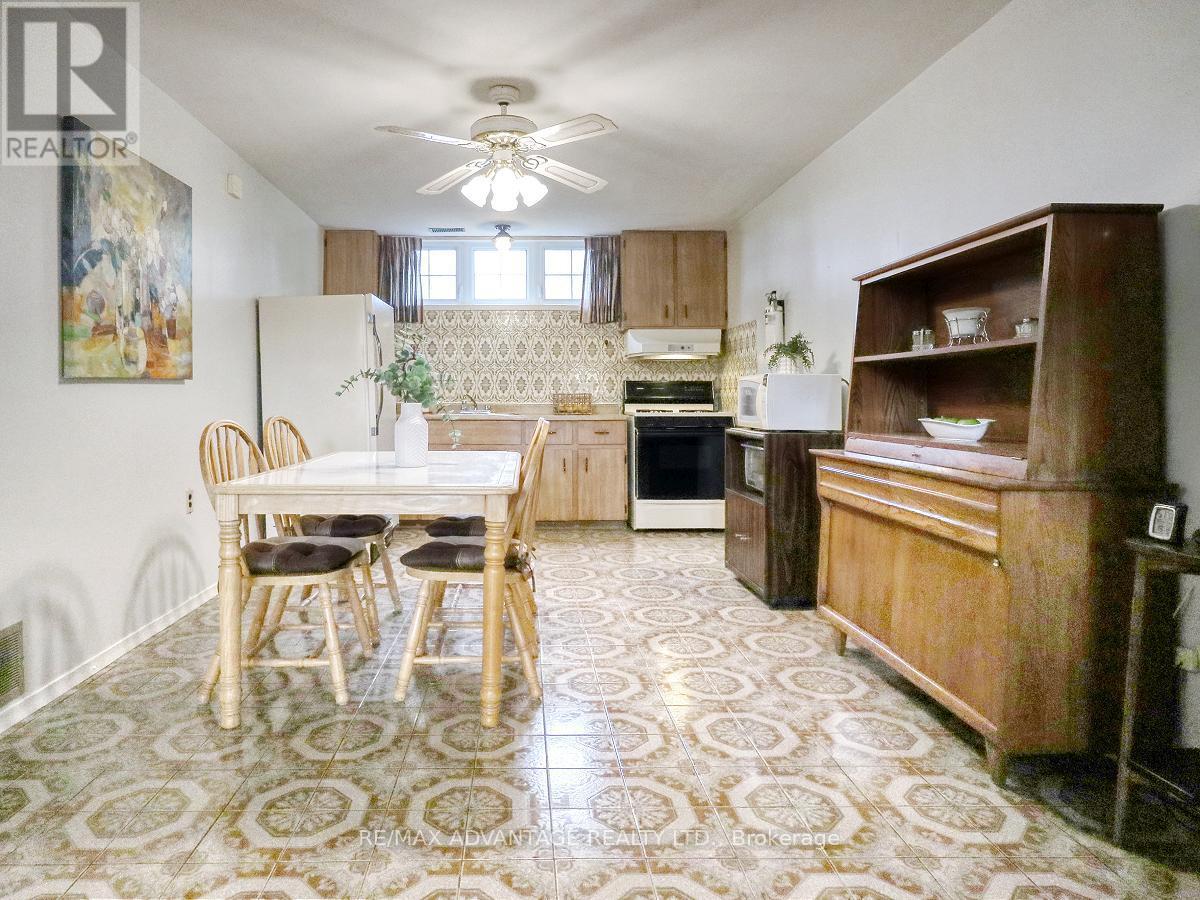2047 Hamilton Road London, Ontario N6M 1G1
$1,275,000
Amazing Opportunity! Two acres within London city limits! This sprawling one owner quality-built ranch is on a lovely tree-lined parcel with quick access to Veterans Memorial Parkway, the 401 and the airport! Zoned Urban Reserve 6 with lots of current uses and potential for development in the future as London grows! Great views through the quality newer windows throughout! High End 50 year roof (approx.) has many more years of life. All principal rooms are huge! Two kitchens. Two cold cellars, Two gas fireplaces. Great layout with a bedroom wing on one side.Spacious master bedroom has a large walk-in closet in addition to the 3 piece ensuite bathroom and a lovely view of the backyard. Beautiful hardwood and tile floors in all finished areas of both levels other than main floor family room which has carpet. Main floor features a full 4-piece main bathroom plus a 2 piece powder room in addition to the 3 piece ensuite. Newer stainless steel refrigerator and stove in main floor kitchen which also boasts 2 pantries. Extra bedroom in the lower level is currently set up as a TV room. It just needs a door added to the kitchen entrance. Oversized attached double garage (23 wide x 21 deep) plus direct access to the lower level (not included in measurement). Natural Gas is used as the home fuel (Furnace 2018) which is rare for a ""country home"". Owned hot water tank (2020). This quality built custom home on a 2 acre parcel must be seen to be believed! Showings by appointment only... make yours today!! (id:46638)
Property Details
| MLS® Number | X11887566 |
| Property Type | Single Family |
| Community Name | South U |
| Parking Space Total | 10 |
| Structure | Shed |
Building
| Bathroom Total | 3 |
| Bedrooms Above Ground | 3 |
| Bedrooms Below Ground | 1 |
| Bedrooms Total | 4 |
| Amenities | Fireplace(s) |
| Appliances | Water Heater, Water Treatment, Dishwasher, Dryer, Garage Door Opener, Refrigerator, Stove, Washer, Window Coverings |
| Architectural Style | Bungalow |
| Basement Development | Partially Finished |
| Basement Features | Separate Entrance |
| Basement Type | N/a (partially Finished) |
| Construction Style Attachment | Detached |
| Cooling Type | Central Air Conditioning |
| Exterior Finish | Brick |
| Fireplace Present | Yes |
| Fireplace Total | 2 |
| Fireplace Type | Free Standing Metal,insert |
| Foundation Type | Concrete |
| Half Bath Total | 1 |
| Heating Fuel | Natural Gas |
| Heating Type | Forced Air |
| Stories Total | 1 |
| Size Interior | 2,000 - 2,500 Ft2 |
| Type | House |
Parking
| Attached Garage |
Land
| Acreage | Yes |
| Sewer | Septic System |
| Size Depth | 450 Ft |
| Size Frontage | 200 Ft |
| Size Irregular | 200 X 450 Ft |
| Size Total Text | 200 X 450 Ft|2 - 4.99 Acres |
| Zoning Description | Ur6 |
Rooms
| Level | Type | Length | Width | Dimensions |
|---|---|---|---|---|
| Lower Level | Kitchen | 6.662 m | 3.272 m | 6.662 m x 3.272 m |
| Lower Level | Bedroom | 5.462 m | 3.373 m | 5.462 m x 3.373 m |
| Lower Level | Recreational, Games Room | 6.097 m | 3.683 m | 6.097 m x 3.683 m |
| Main Level | Foyer | 4.812 m | 2.122 m | 4.812 m x 2.122 m |
| Main Level | Living Room | 5.543 m | 3.677 m | 5.543 m x 3.677 m |
| Main Level | Dining Room | 4.034 m | 3.352 m | 4.034 m x 3.352 m |
| Main Level | Kitchen | 5.468 m | 4.427 m | 5.468 m x 4.427 m |
| Main Level | Family Room | 5.535 m | 3.664 m | 5.535 m x 3.664 m |
| Main Level | Primary Bedroom | 4.557 m | 3.77 m | 4.557 m x 3.77 m |
| Main Level | Bedroom 2 | 3.696 m | 3.386 m | 3.696 m x 3.386 m |
| Main Level | Bedroom 3 | 3.66 m | 3.317 m | 3.66 m x 3.317 m |
| Main Level | Laundry Room | 3.652 m | 2.12 m | 3.652 m x 2.12 m |
https://www.realtor.ca/real-estate/27726107/2047-hamilton-road-london-south-u
Contact Us
Contact us for more information
(519) 649-6000
(519) 649-6000










































