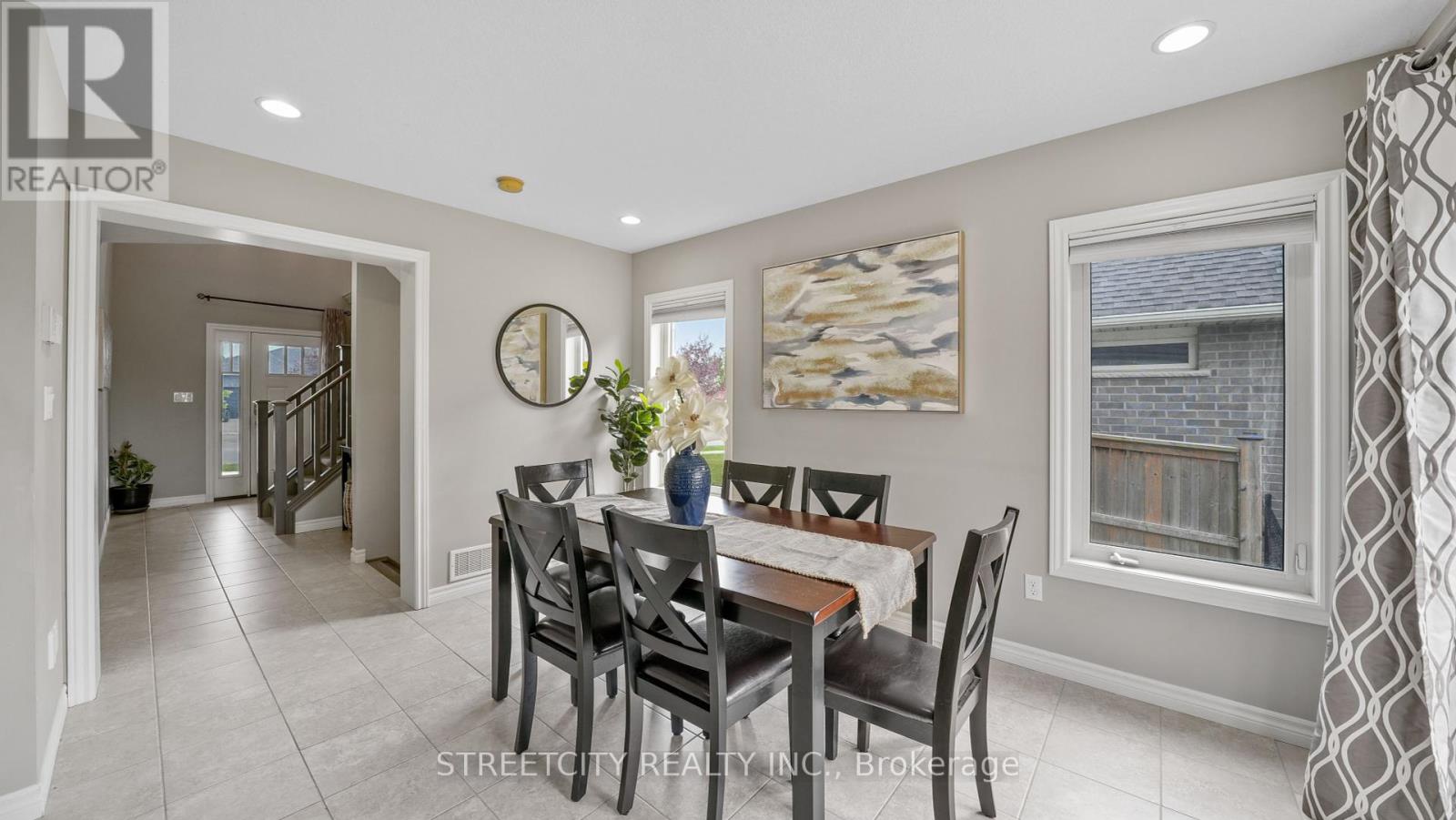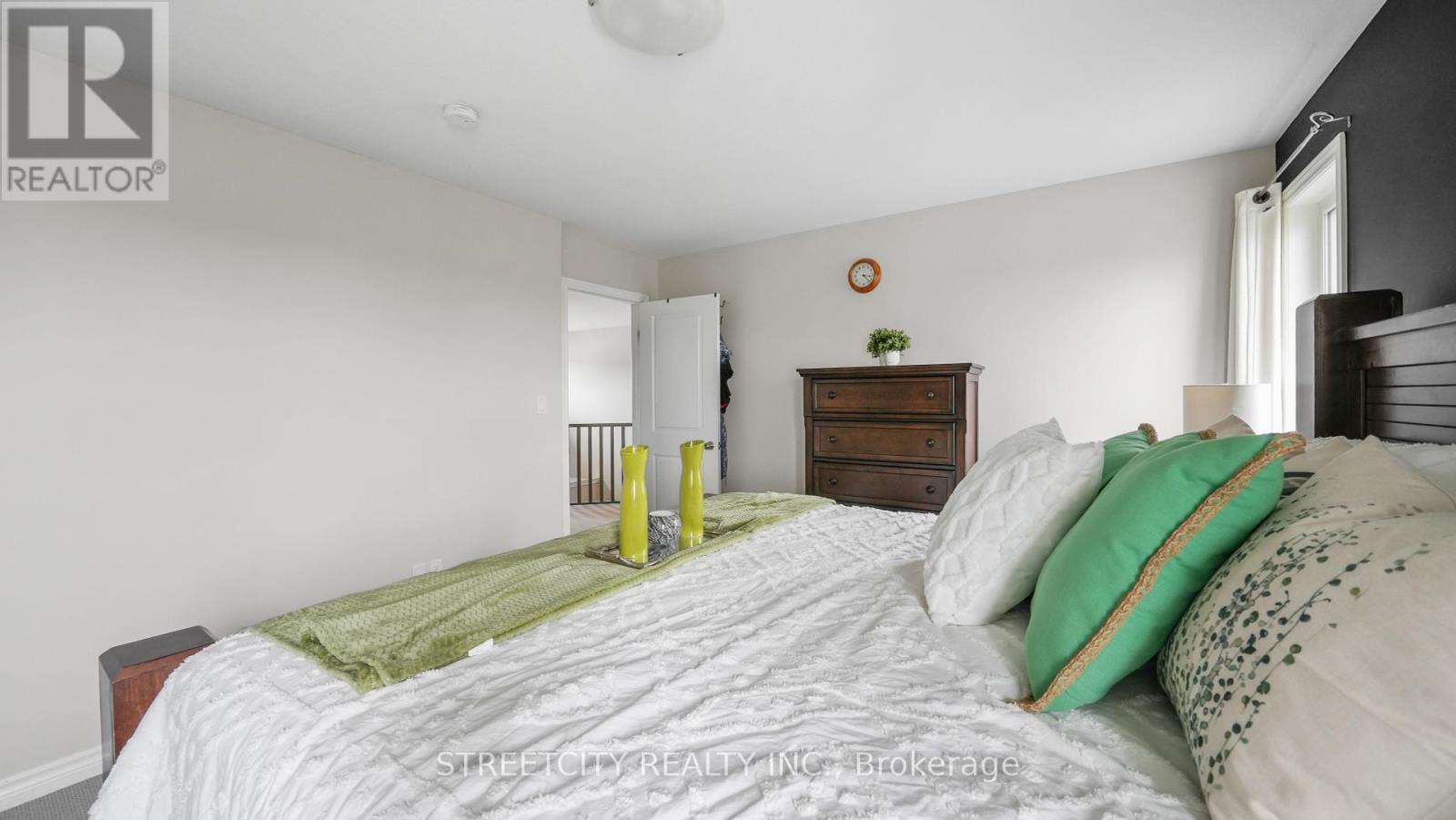5 Bedroom
4 Bathroom
1,500 - 2,000 ft2
Above Ground Pool
Central Air Conditioning, Ventilation System
Forced Air
Landscaped
$729,900
Experience luxury living in this stunning 2-storey detached home featuring an open-concept design and a grand 2-storey foyer. The main floor offers a dining room with sliding doors to a deck, a modern kitchen with a walk-in pantry, island seating, ample storage, and a sink, plus a living room with vaulted ceilings and gleaming hardwood floors. A laundry/mudroom with direct garage access adds to the convenience. The upper level boasts 4 spacious bedrooms, including a master retreat with a spa-like 5-piece ensuite and a walk-in closet, as well as a 4-piece family bathroom. The fully finished lower level includes a fifth bedroom, a recreation room, and a 3-piece bathroom, providing additional living space. Set on a generous lot, this property is next to an early childhood learning Centre and near Applewood Park. The beautifully landscaped, fully fenced yard features a deck with sleek glass panels and a 30 above-ground pool, perfect for summer fun. Don't miss out schedule your showing today! (id:46638)
Property Details
|
MLS® Number
|
X10429078 |
|
Property Type
|
Single Family |
|
Community Name
|
SE |
|
Amenities Near By
|
Public Transit, Place Of Worship, Schools, Hospital |
|
Equipment Type
|
Water Heater |
|
Parking Space Total
|
4 |
|
Pool Type
|
Above Ground Pool |
|
Rental Equipment Type
|
Water Heater |
|
Structure
|
Porch, Shed |
|
View Type
|
View |
Building
|
Bathroom Total
|
4 |
|
Bedrooms Above Ground
|
4 |
|
Bedrooms Below Ground
|
1 |
|
Bedrooms Total
|
5 |
|
Appliances
|
Water Heater, Dishwasher, Dryer, Microwave, Refrigerator, Stove, Washer |
|
Basement Development
|
Finished |
|
Basement Type
|
Full (finished) |
|
Construction Style Attachment
|
Detached |
|
Cooling Type
|
Central Air Conditioning, Ventilation System |
|
Exterior Finish
|
Brick, Vinyl Siding |
|
Foundation Type
|
Poured Concrete |
|
Half Bath Total
|
1 |
|
Heating Fuel
|
Natural Gas |
|
Heating Type
|
Forced Air |
|
Stories Total
|
2 |
|
Size Interior
|
1,500 - 2,000 Ft2 |
|
Type
|
House |
|
Utility Water
|
Municipal Water |
Parking
Land
|
Acreage
|
No |
|
Land Amenities
|
Public Transit, Place Of Worship, Schools, Hospital |
|
Landscape Features
|
Landscaped |
|
Sewer
|
Sanitary Sewer |
|
Size Depth
|
138 Ft ,3 In |
|
Size Frontage
|
50 Ft ,2 In |
|
Size Irregular
|
50.2 X 138.3 Ft |
|
Size Total Text
|
50.2 X 138.3 Ft |
|
Zoning Description
|
R3a |
Rooms
| Level |
Type |
Length |
Width |
Dimensions |
|
Second Level |
Bathroom |
1.4 m |
2.2 m |
1.4 m x 2.2 m |
|
Second Level |
Primary Bedroom |
4.62 m |
3.86 m |
4.62 m x 3.86 m |
|
Second Level |
Bedroom 2 |
3.09 m |
4.31 m |
3.09 m x 4.31 m |
|
Second Level |
Bedroom 3 |
3.03 m |
3.71 m |
3.03 m x 3.71 m |
|
Second Level |
Bedroom 4 |
2.99 m |
3.86 m |
2.99 m x 3.86 m |
|
Second Level |
Bathroom |
1.5 m |
2.4 m |
1.5 m x 2.4 m |
|
Basement |
Bathroom |
1.6 m |
2.4 m |
1.6 m x 2.4 m |
|
Basement |
Bedroom 5 |
4.05 m |
4.32 m |
4.05 m x 4.32 m |
|
Main Level |
Living Room |
4.44 m |
4.16 m |
4.44 m x 4.16 m |
|
Main Level |
Dining Room |
3.04 m |
4.03 m |
3.04 m x 4.03 m |
|
Main Level |
Kitchen |
3.91 m |
3.98 m |
3.91 m x 3.98 m |
|
Main Level |
Bathroom |
0.92 m |
1.7 m |
0.92 m x 1.7 m |
Utilities
|
Cable
|
Installed |
|
Sewer
|
Installed |
https://www.realtor.ca/real-estate/27661370/204-peach-tree-boulevard-st-thomas-se










































