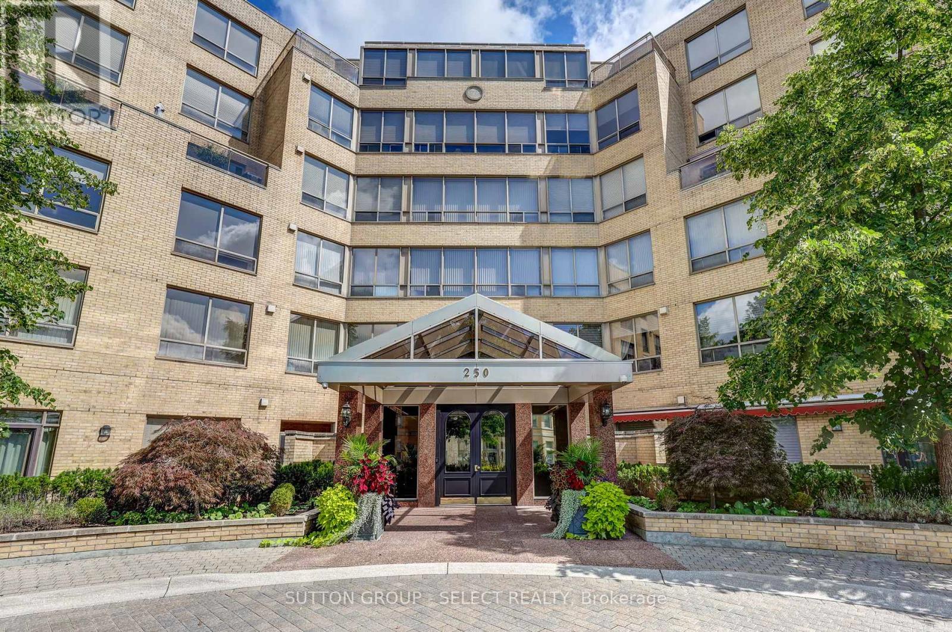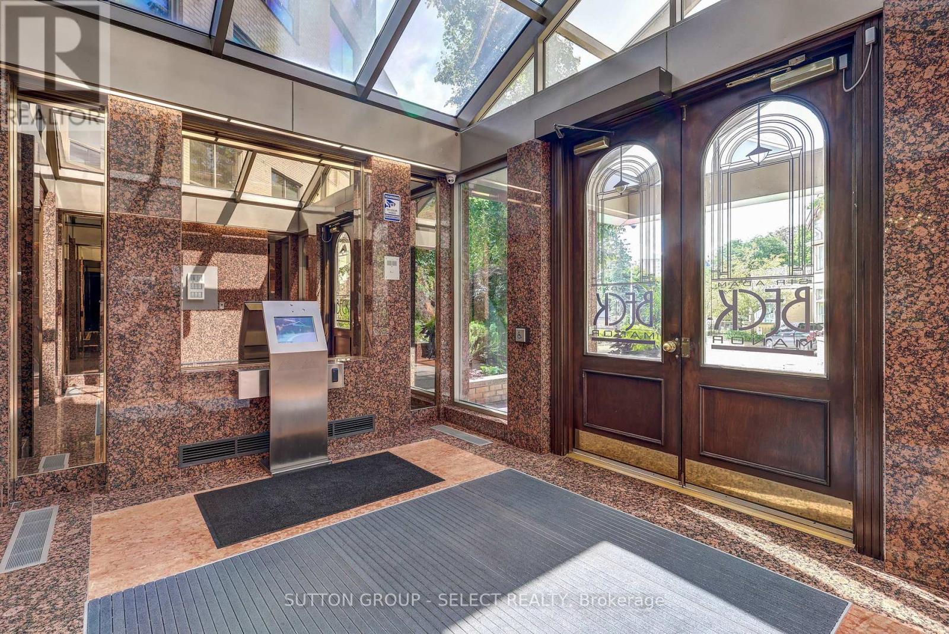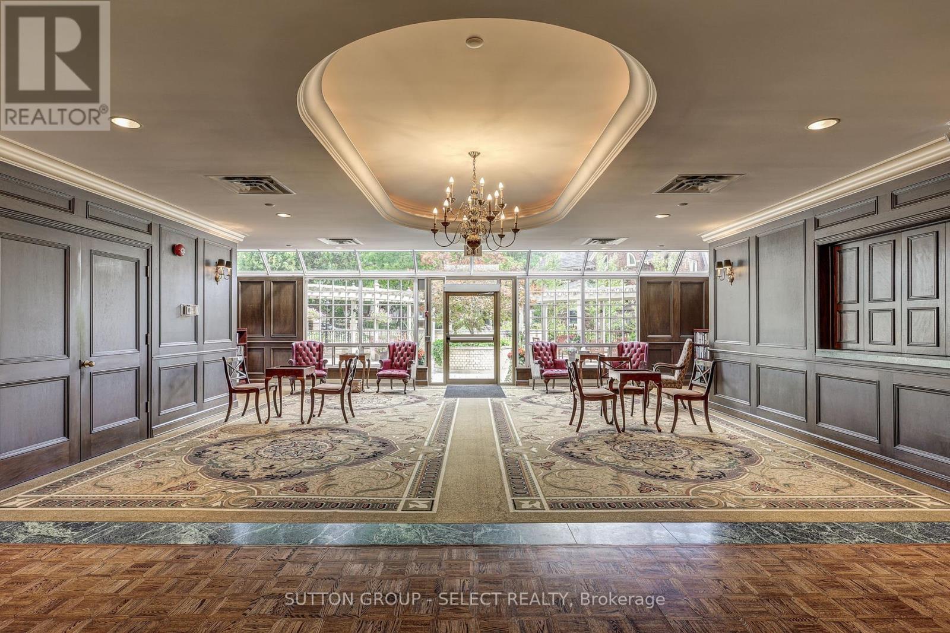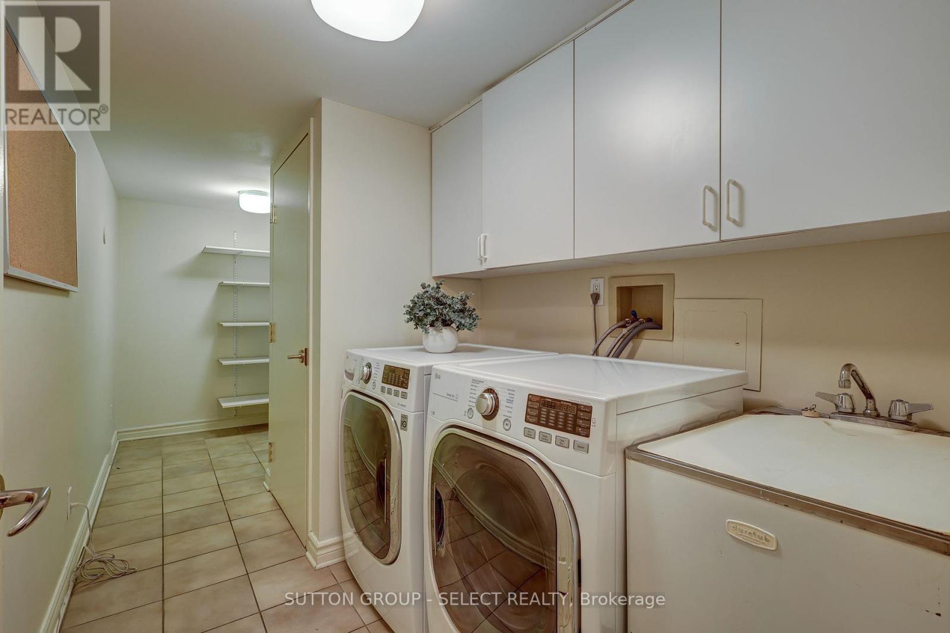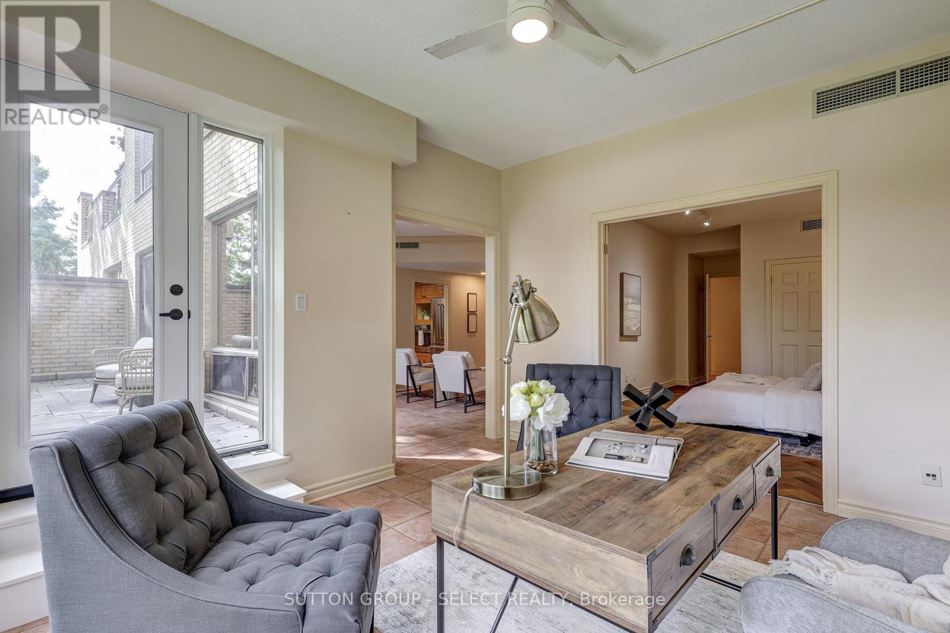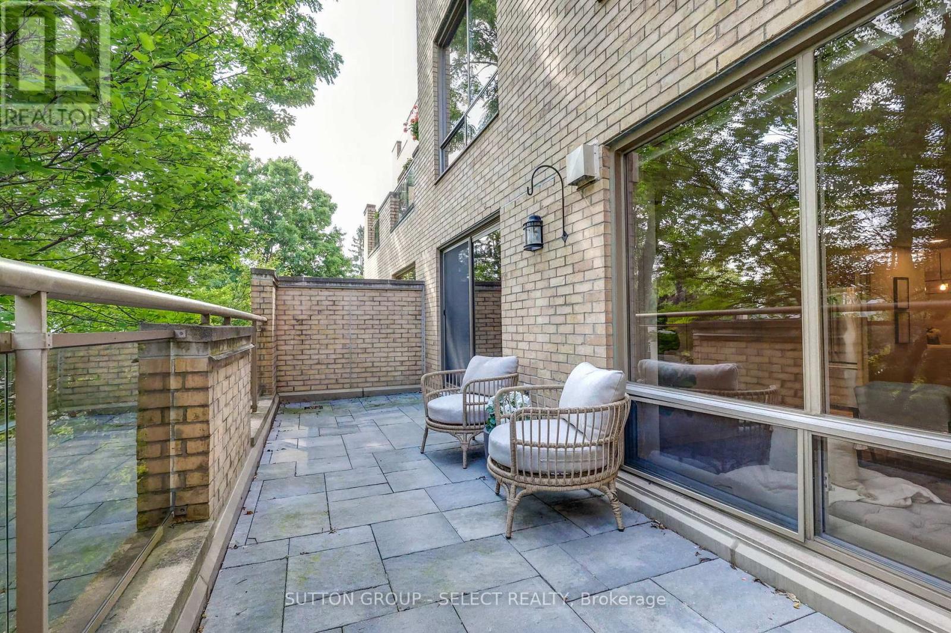203 - 250 Sydenham Street London, Ontario N6A 5S1
$549,000Maintenance, Heat, Water, Common Area Maintenance, Insurance, Parking
$1,972 Monthly
Maintenance, Heat, Water, Common Area Maintenance, Insurance, Parking
$1,972 MonthlyWelcome to this Spotless, Updated, Executive 2 Bedroom + Den Unit at the Exclusive Sir Adam Beck Manor in timeless Old North! With 1955 ft of square footage, this Grand Layout facilitates generous Living Spaces throughout The heart of the unit is an Open-Concept Living & Dining Area, Kitchen with Stainless-Steel Appliances & Granite Countertops and Eating Area with Balcony Access. Just off the Living Room is a Den/Office that also has access to the 22x7 ft. balcony! Sprawling Master Bedroom can accommodate any number of furnishings, accompanied by a large Walk-In Closet & Almost-New Contemporary 5pc Ensuite that was completely Overhauled from Top-To-Bottom by DUO Building Ltd. Large 2nd Bedroom can be accessed from the main hallway or the Den and is steps from the 4pc Bathroom with newer countertop. Large Laundry/Pantry/Storage Room complete this Meticulously Maintained Condo. Some walls have also been Freshly Painted. Reserved Parking Underground (120 & 121-one has a 220v electrical car charger) plus storage & wine cellar lockers are exclusively tied to this Condo. Its location allows the building to insulate you from the hustle and bustle of Richmond St., providing a peaceful setting. Minutes from Downtown, the Thames River/Greenspace, Western University and most Major Amenities. Condo fee Includes: Ground/Building Maintenance & Insurance, Heat, Water, Concierge Service, Indoor Pool, Workout Room, Car Wash, Games & Billiards Rooms plus more! SELLER IS HIGHLY MOTIVATED! (id:46638)
Property Details
| MLS® Number | X11939989 |
| Property Type | Single Family |
| Community Name | East B |
| Amenities Near By | Hospital, Public Transit, Schools, Place Of Worship |
| Community Features | Pet Restrictions |
| Features | Balcony, In Suite Laundry |
| Parking Space Total | 2 |
Building
| Bathroom Total | 2 |
| Bedrooms Above Ground | 2 |
| Bedrooms Total | 2 |
| Age | 31 To 50 Years |
| Amenities | Car Wash, Security/concierge, Exercise Centre, Party Room, Recreation Centre, Storage - Locker |
| Appliances | Range, Dishwasher, Dryer, Hood Fan, Oven, Stove, Washer, Refrigerator |
| Cooling Type | Central Air Conditioning |
| Exterior Finish | Brick |
| Heating Fuel | Natural Gas |
| Heating Type | Heat Pump |
| Size Interior | 1,800 - 1,999 Ft2 |
| Type | Apartment |
Parking
| Underground |
Land
| Acreage | No |
| Land Amenities | Hospital, Public Transit, Schools, Place Of Worship |
| Zoning Description | R8-4 |
Rooms
| Level | Type | Length | Width | Dimensions |
|---|---|---|---|---|
| Flat | Foyer | 2.17 m | 2.31 m | 2.17 m x 2.31 m |
| Flat | Living Room | 4.17 m | 7.66 m | 4.17 m x 7.66 m |
| Flat | Dining Room | 5.04 m | 3.9 m | 5.04 m x 3.9 m |
| Flat | Kitchen | 3.02 m | 3.45 m | 3.02 m x 3.45 m |
| Flat | Den | 3.41 m | 3.9 m | 3.41 m x 3.9 m |
| Flat | Bedroom | 3.39 m | 5.85 m | 3.39 m x 5.85 m |
| Flat | Primary Bedroom | 3.91 m | 6.87 m | 3.91 m x 6.87 m |
| Flat | Laundry Room | 3.4 m | 2 m | 3.4 m x 2 m |
| Flat | Eating Area | 2.88 m | 2.42 m | 2.88 m x 2.42 m |
https://www.realtor.ca/real-estate/27840881/203-250-sydenham-street-london-east-b
Contact Us
Contact us for more information
(519) 433-4331

