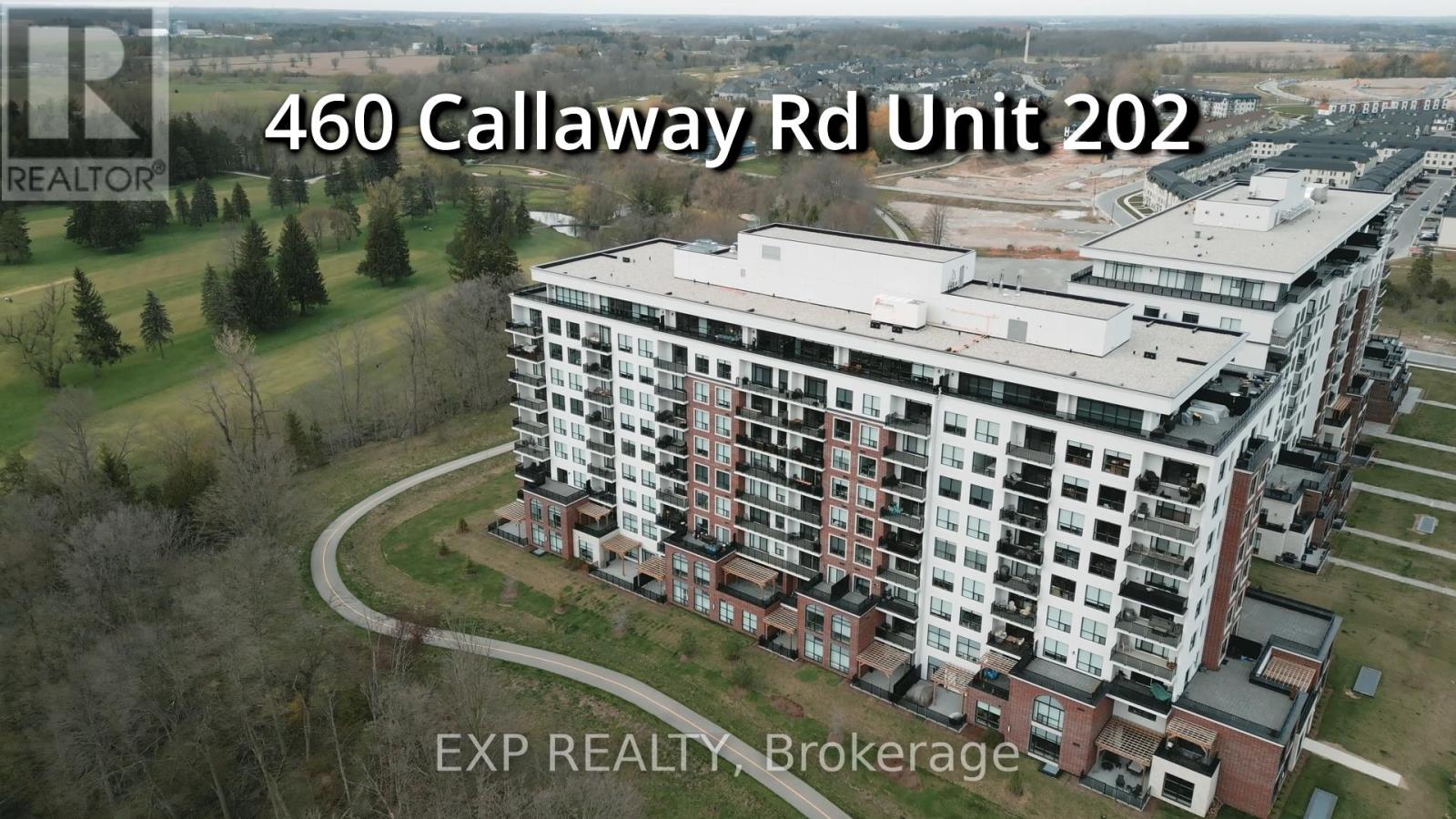202 - 460 Callaway Road London, Ontario N6G 0Z2
$689,900Maintenance, Heat, Water, Common Area Maintenance, Insurance, Parking
$675.82 Monthly
Maintenance, Heat, Water, Common Area Maintenance, Insurance, Parking
$675.82 MonthlyWith over $35,000 in upgrades, this is more than just a condo, its a lifestyle! Nestled in the highly desirable Sunningdale neighborhood of London, Ontario and beautiful walking trails, this stunning 1650+ sq ft gem offers you the epitome of luxurious living. And yes, it comes with an expansive 115 sq ft balcony overlooking lush greenery and the prestigious Sunningdale Golf and Country Club. This isn't just any condo; its a grand 2-bedroom + den, 2-bath residence designed to take your breath away. Imagine stepping into an open-concept living area with a cozy fireplace and custom-built shelving, leading you into a dining space and a chefs kitchen that's a dream come true. We are talking fine cabinetry, top-of-the-line Kitchen-Aid appliances, quartz countertops, and an induction cooktop for all your culinary creations. And the pantry? Big enough to store all your cooking essentials. The layout is not only gorgeous but also accessible, with oversized doors, hallways, and thoughtfully placed lighting and outlets. Your primary suite offers breathtaking views, a walk-in closet, and a spa-inspired ensuite with double sinks, a glass shower, and a deep soaker tub. And that second bedroom? Another walk-in closet awaits! With in-suite laundry, over $35k in luxurious upgrades, heated bathroom floors, and California Closets, this place truly has it all. And lets talk amenities, oh, honey, they have got a golf simulator, a party room, a billiard room, a fitness center, and even Pickleball courts! With condo fees covering water, heat, and A/C, plus underground parking and a storage locker, this is a rare slice of heaven in North London. Don't just live, live luxuriously! (id:46638)
Open House
This property has open houses!
2:00 pm
Ends at:4:00 pm
2:00 pm
Ends at:4:00 pm
Property Details
| MLS® Number | X10402919 |
| Property Type | Single Family |
| Community Name | North R |
| Amenities Near By | Place Of Worship, Schools, Hospital |
| Community Features | Pet Restrictions |
| Features | Wooded Area, In Suite Laundry, Guest Suite |
| Parking Space Total | 1 |
| Structure | Tennis Court, Patio(s) |
| View Type | View |
Building
| Bathroom Total | 2 |
| Bedrooms Above Ground | 2 |
| Bedrooms Total | 2 |
| Amenities | Exercise Centre, Party Room, Visitor Parking, Recreation Centre, Fireplace(s), Storage - Locker |
| Appliances | Dishwasher, Dryer, Refrigerator, Stove, Washer, Window Coverings |
| Cooling Type | Central Air Conditioning |
| Exterior Finish | Brick |
| Fireplace Present | Yes |
| Fireplace Total | 1 |
| Heating Type | Forced Air |
| Size Interior | 1,600 - 1,799 Ft2 |
| Type | Apartment |
Parking
| Underground |
Land
| Acreage | No |
| Land Amenities | Place Of Worship, Schools, Hospital |
| Zoning Description | R9-7(27) |
Rooms
| Level | Type | Length | Width | Dimensions |
|---|---|---|---|---|
| Main Level | Living Room | 4.63 m | 3.73 m | 4.63 m x 3.73 m |
| Main Level | Dining Room | 4.63 m | 2.33 m | 4.63 m x 2.33 m |
| Main Level | Kitchen | 4.63 m | 3.17 m | 4.63 m x 3.17 m |
| Main Level | Den | 3.37 m | 3.35 m | 3.37 m x 3.35 m |
| Main Level | Primary Bedroom | 3.28 m | 7.76 m | 3.28 m x 7.76 m |
| Main Level | Bedroom | 2.99 m | 6.04 m | 2.99 m x 6.04 m |
| Main Level | Bathroom | 3.34 m | 3.45 m | 3.34 m x 3.45 m |
| Main Level | Bathroom | 1.59 m | 3.1 m | 1.59 m x 3.1 m |
| Main Level | Laundry Room | 1.55 m | 1.48 m | 1.55 m x 1.48 m |
| Main Level | Pantry | 1.87 m | 0.53 m | 1.87 m x 0.53 m |
https://www.realtor.ca/real-estate/27609384/202-460-callaway-road-london-north-r
Contact Us
Contact us for more information
(866) 530-7737

























