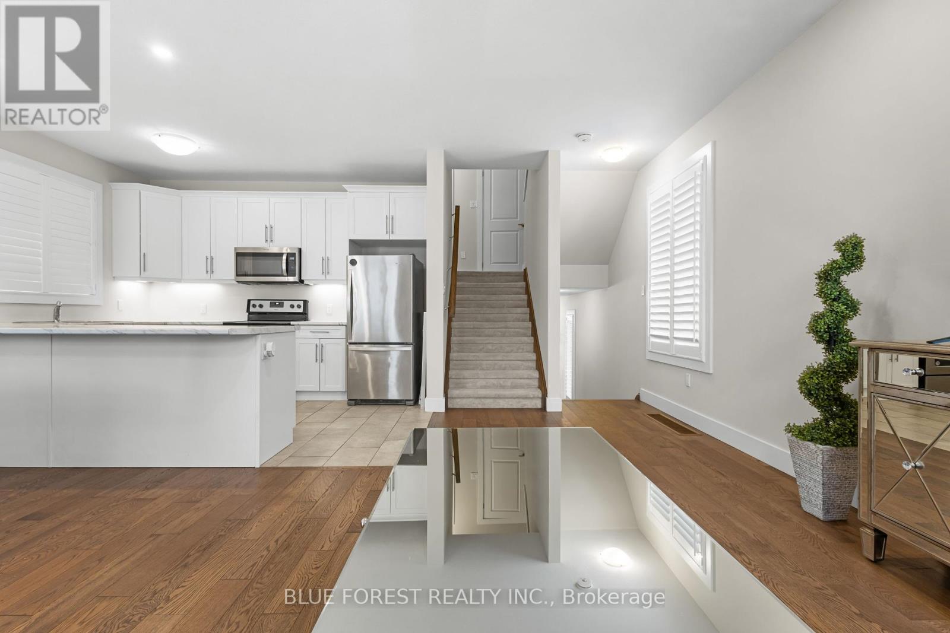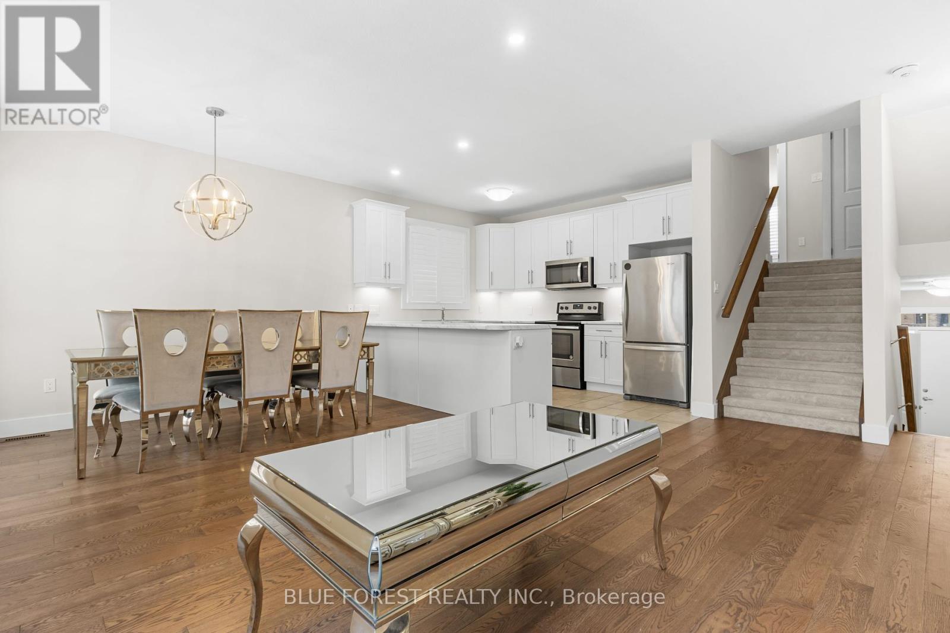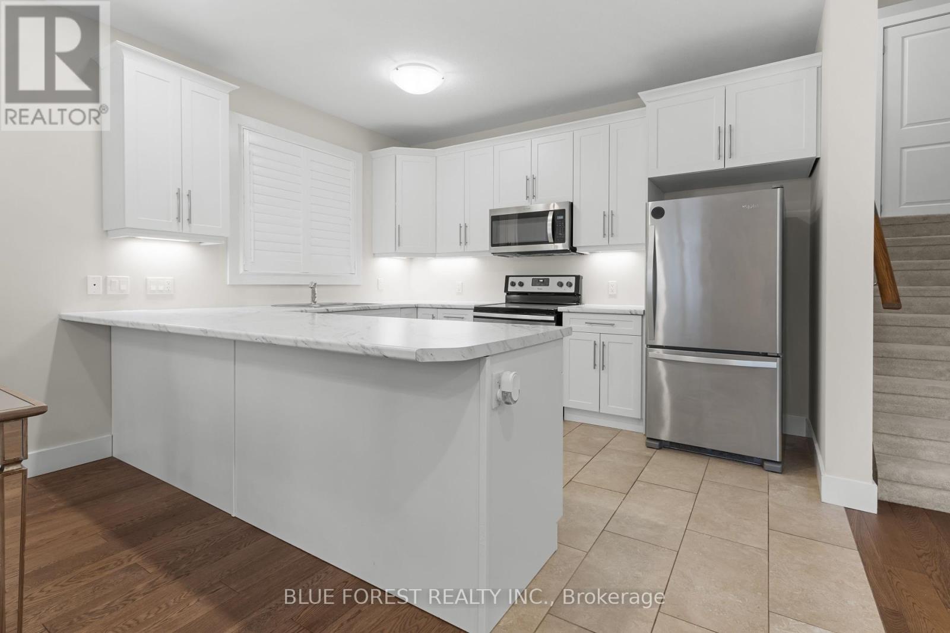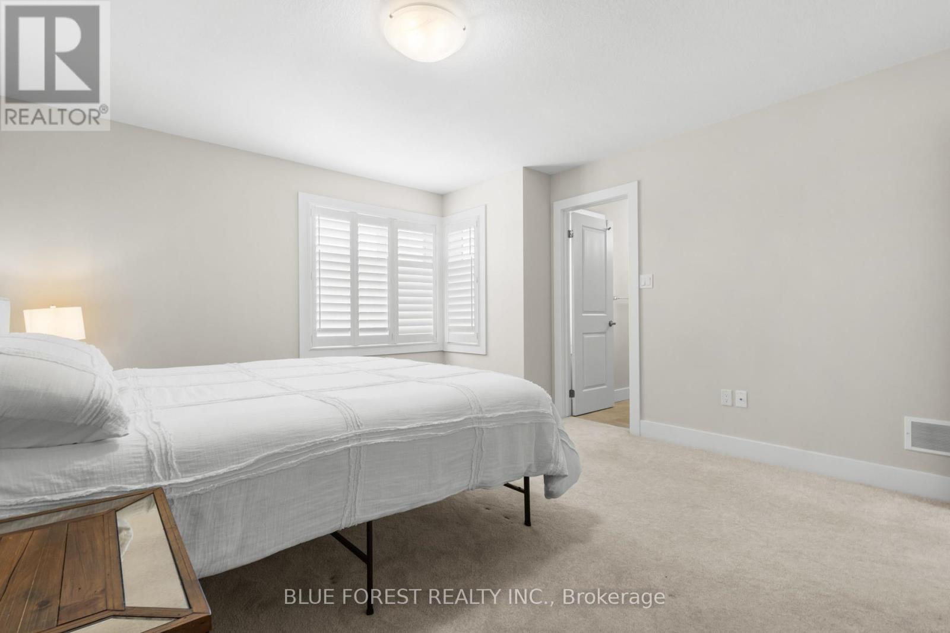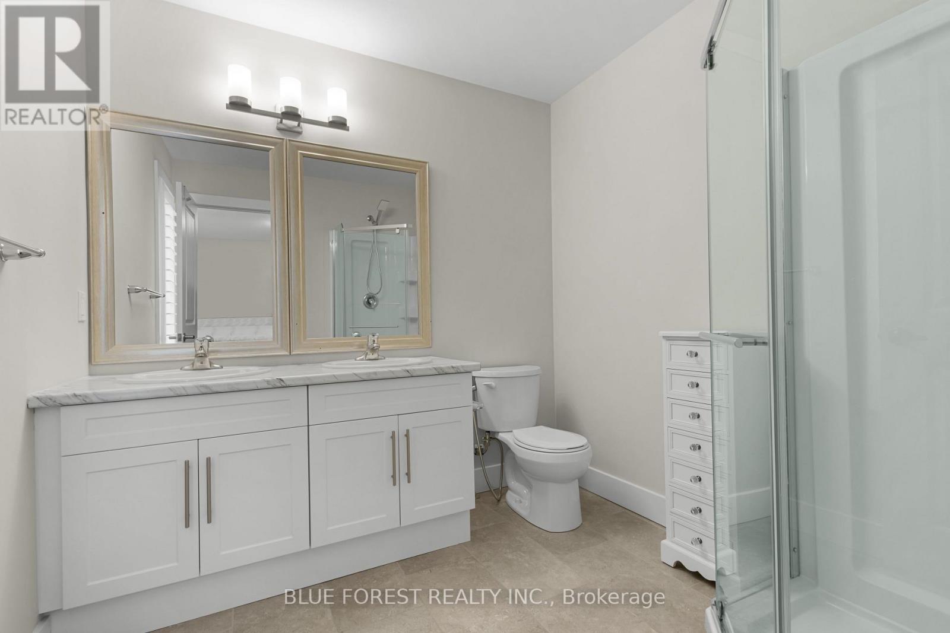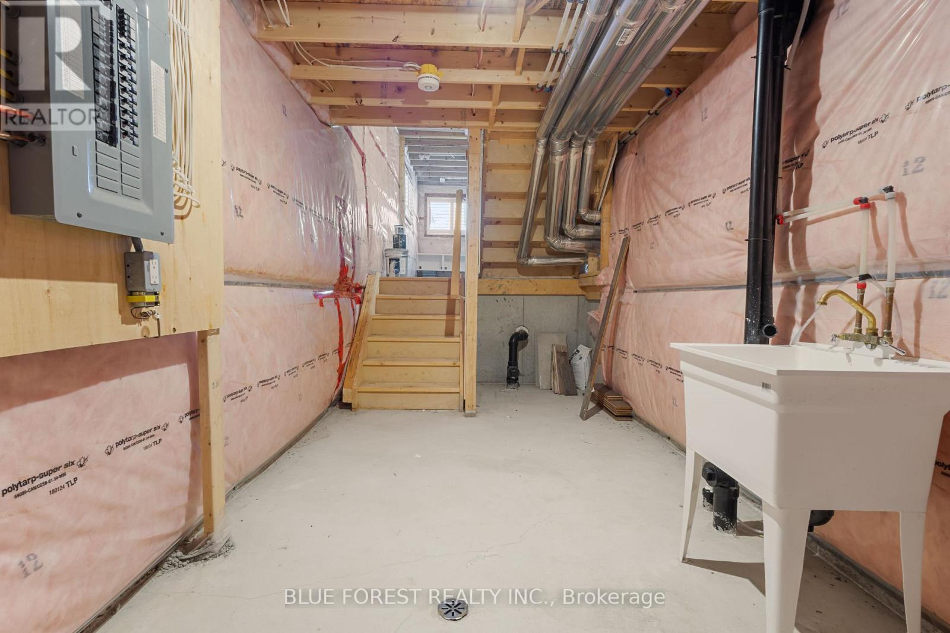3 Bedroom
3 Bathroom
Central Air Conditioning, Air Exchanger
Forced Air
$749,999
Welcome to this stylish and beautifully maintained open-concept multi-level home, perfectly situated on a quiet street in the thriving Northwest London area. Enjoy being just a short walk to the vibrant Fanshawe/Hyde Park shopping district and close to excellent elementary and secondary schools. Inside, you'll find a thoughtfully upgraded and well-cared-for home with outstanding features throughout. The main entry boasts a main door with sidelights, opening to a spacious foyer with an adjacent 2-piece bathroom. The open-concept main level is highlighted by striking hardwood floors, a stylish kitchen countertop, a breakfast bar, stove, and a spacious dining area that flows seamlessly to the deck and backyard.The upper level offers a large primary suite complete with a walk-in closet and a stunning ensuite. Conveniently, the laundry is located next to the primary suite. The third level provides two additional bedrooms and a shared 3-piece bathroom.The unfinished basement is a blank canvas awaiting your personal touch. With large above-ground windows that let in plenty of natural sunlight, the basement provides an ideal opportunity to create additional living space to suit your needs. (id:46638)
Property Details
|
MLS® Number
|
X11900952 |
|
Property Type
|
Single Family |
|
Community Name
|
North E |
|
Equipment Type
|
Water Heater |
|
Features
|
Flat Site, Sump Pump |
|
Parking Space Total
|
2 |
|
Rental Equipment Type
|
Water Heater |
Building
|
Bathroom Total
|
3 |
|
Bedrooms Above Ground
|
3 |
|
Bedrooms Total
|
3 |
|
Appliances
|
Dishwasher, Dryer, Microwave, Refrigerator, Stove, Washer |
|
Basement Development
|
Unfinished |
|
Basement Type
|
N/a (unfinished) |
|
Construction Style Attachment
|
Detached |
|
Cooling Type
|
Central Air Conditioning, Air Exchanger |
|
Exterior Finish
|
Brick, Aluminum Siding |
|
Foundation Type
|
Concrete |
|
Half Bath Total
|
1 |
|
Heating Fuel
|
Natural Gas |
|
Heating Type
|
Forced Air |
|
Stories Total
|
2 |
|
Type
|
House |
|
Utility Water
|
Municipal Water |
Parking
Land
|
Acreage
|
No |
|
Sewer
|
Sanitary Sewer |
|
Size Depth
|
95 Ft ,4 In |
|
Size Frontage
|
34 Ft |
|
Size Irregular
|
34.04 X 95.4 Ft |
|
Size Total Text
|
34.04 X 95.4 Ft |
https://www.realtor.ca/real-estate/27754606/2014-clayridge-way-london-north-e






