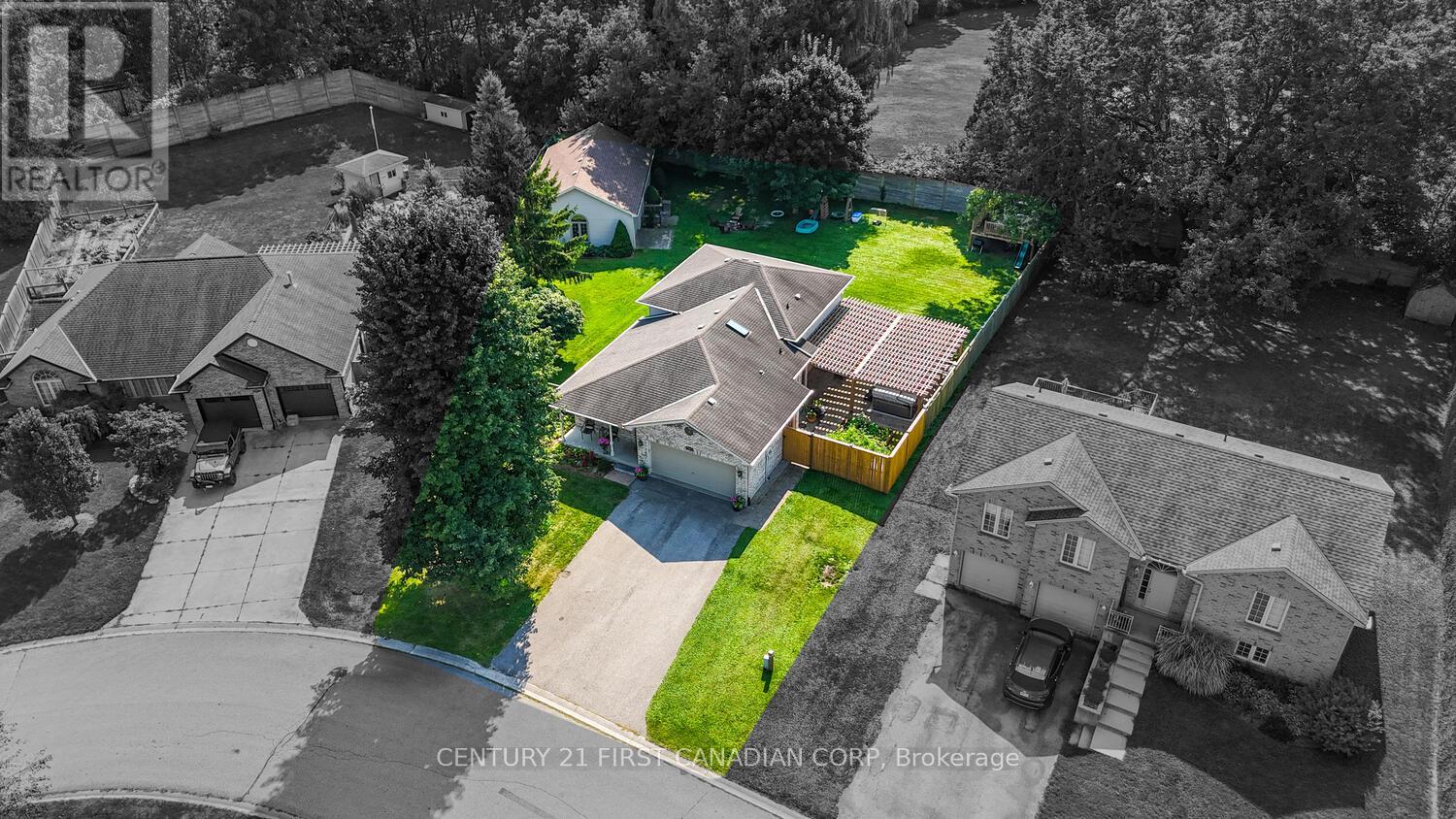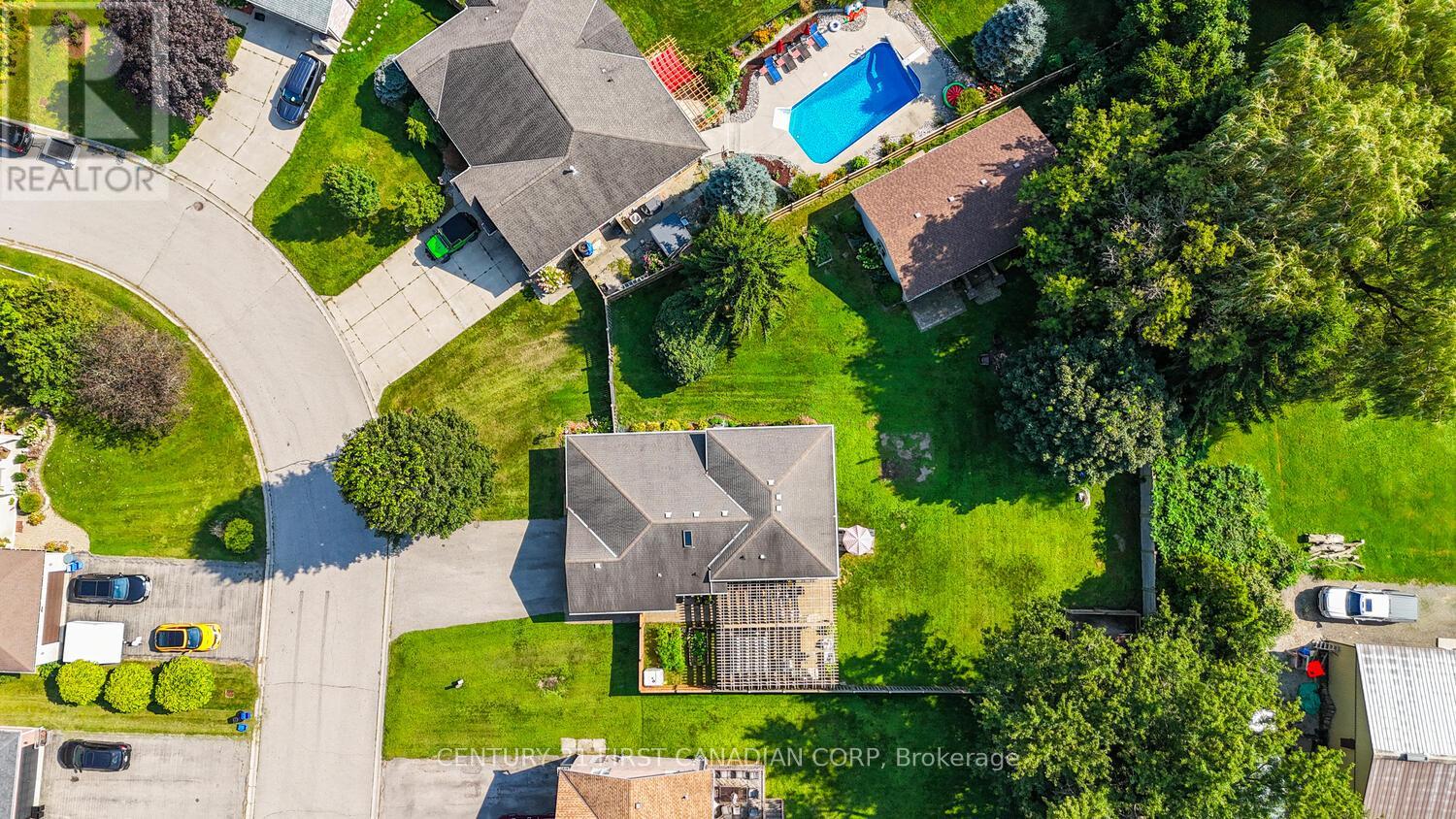4 Bedroom
2 Bathroom
Fireplace
Central Air Conditioning
Forced Air
Landscaped
$849,900
This long description is necessary to do justice to this 4-level backsplit, just shy of 2,600 sq.f, sitting on an expansive +1/3 acre lot. Lots of words needed to describe a home with lots of features! An absolute must-see for anyone seeking a beautiful home in beautiful Dorchester. Functional living-dining room open concept tandem, which makes an L-shape with the heart of the home. The kitchen is lofty and airy thanks to the Skylight-Cathedral ceiling combo. This space is anchored by an imposing island with a custom countertop. One level up, you'll find three spacious bedrooms including a master suite boasting ensuite privilege to an updated bath, complete with a soaker and elegant ceramic subway tile surround. The lower level has a family room with an above grade window, a 4th bedroom providing flexibility for guests/home office, and another beautifully renovated bathroom showcasing heated floors, a double vanity, curbless shower & a second soaker. A true sanctuary to unwind and recharge! Continue to the 'fun and functionality' basement which houses a cozy Games room as well as the laundry/utility room, storage & cold room. Step outside to the expansive outdoor entertainment space with 2 lounging areas under the pergola. You no longer have to imagine what its like to swing in a hammock or soak in a relaxing 8-seater hot tub under the stars. Plenty of gardening space too for those with green thumbs to cultivate their passion. The cherry on top is a fully insulated Shop, wired with 240V & natural gas heated. Whether you envision a Man Cave/She Shed, home theater or a creative studio, this versatile space has you covered. Currently in use as a gym, complete with a 200-inch screen Golf Simulator to perfect your swing. Attached to the shop is a garage perfect for the seasonal car hobbyist. Its all here! Multiple levels of spacious living, upgrades, an unbeatable outdoor space in tranquil Dorchester. Its not just a home, its a haven waiting for you to call your own! **** EXTRAS **** Water Softener, PlayHouse (id:46638)
Property Details
|
MLS® Number
|
X9294617 |
|
Property Type
|
Single Family |
|
Community Name
|
Dorchester |
|
Features
|
Lighting, Paved Yard, Sump Pump |
|
ParkingSpaceTotal
|
6 |
|
Structure
|
Patio(s), Workshop |
Building
|
BathroomTotal
|
2 |
|
BedroomsAboveGround
|
3 |
|
BedroomsBelowGround
|
1 |
|
BedroomsTotal
|
4 |
|
Amenities
|
Fireplace(s) |
|
Appliances
|
Water Softener, Dishwasher, Dryer, Refrigerator, Stove, Washer |
|
BasementDevelopment
|
Partially Finished |
|
BasementType
|
Full (partially Finished) |
|
ConstructionStyleAttachment
|
Detached |
|
ConstructionStyleSplitLevel
|
Backsplit |
|
CoolingType
|
Central Air Conditioning |
|
ExteriorFinish
|
Brick, Vinyl Siding |
|
FireplacePresent
|
Yes |
|
FireplaceTotal
|
1 |
|
FoundationType
|
Poured Concrete |
|
HeatingFuel
|
Natural Gas |
|
HeatingType
|
Forced Air |
|
Type
|
House |
|
UtilityWater
|
Municipal Water |
Parking
Land
|
Acreage
|
No |
|
LandscapeFeatures
|
Landscaped |
|
Sewer
|
Septic System |
|
SizeDepth
|
150 Ft ,3 In |
|
SizeFrontage
|
68 Ft ,8 In |
|
SizeIrregular
|
68.7 X 150.25 Ft ; 68.71 X 150.25 X 148.84 X 179.38 (ft) |
|
SizeTotalText
|
68.7 X 150.25 Ft ; 68.71 X 150.25 X 148.84 X 179.38 (ft)|under 1/2 Acre |
Rooms
| Level |
Type |
Length |
Width |
Dimensions |
|
Second Level |
Primary Bedroom |
4.23 m |
4.22 m |
4.23 m x 4.22 m |
|
Second Level |
Bedroom 2 |
3.47 m |
3.11 m |
3.47 m x 3.11 m |
|
Second Level |
Bedroom 3 |
3.47 m |
3.09 m |
3.47 m x 3.09 m |
|
Second Level |
Bathroom |
2.4 m |
1.72 m |
2.4 m x 1.72 m |
|
Basement |
Games Room |
4.83 m |
6.02 m |
4.83 m x 6.02 m |
|
Basement |
Utility Room |
5.02 m |
3.3 m |
5.02 m x 3.3 m |
|
Lower Level |
Family Room |
4.57 m |
7.15 m |
4.57 m x 7.15 m |
|
Lower Level |
Bedroom 4 |
3.62 m |
4.4 m |
3.62 m x 4.4 m |
|
Lower Level |
Bathroom |
3.8 m |
2.73 m |
3.8 m x 2.73 m |
|
Main Level |
Living Room |
3.25 m |
4.37 m |
3.25 m x 4.37 m |
|
Main Level |
Dining Room |
3.25 m |
3.63 m |
3.25 m x 3.63 m |
|
Main Level |
Kitchen |
6.11 m |
3.74 m |
6.11 m x 3.74 m |
https://www.realtor.ca/real-estate/27352827/20-linwood-drive-thames-centre-dorchester-dorchester









































