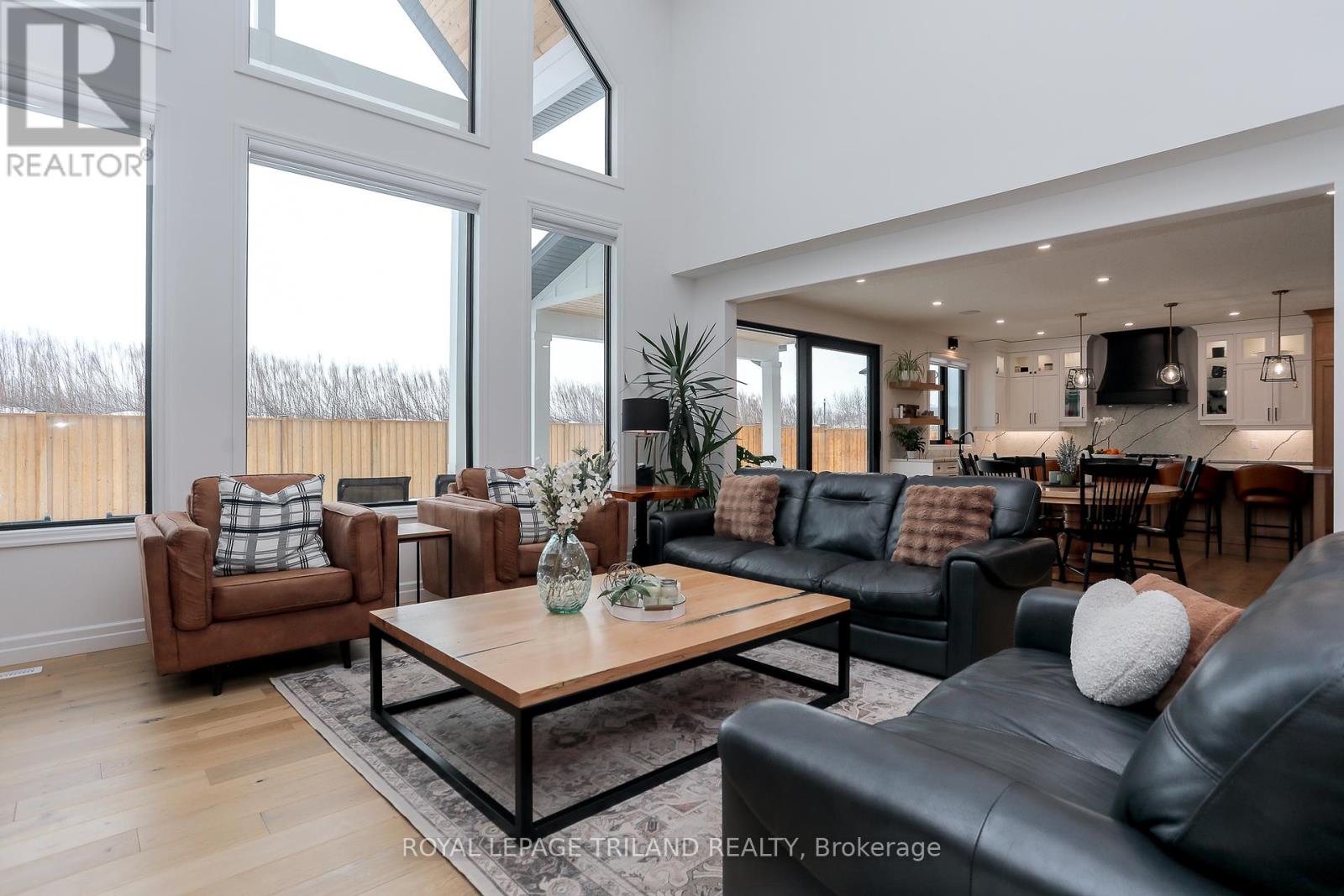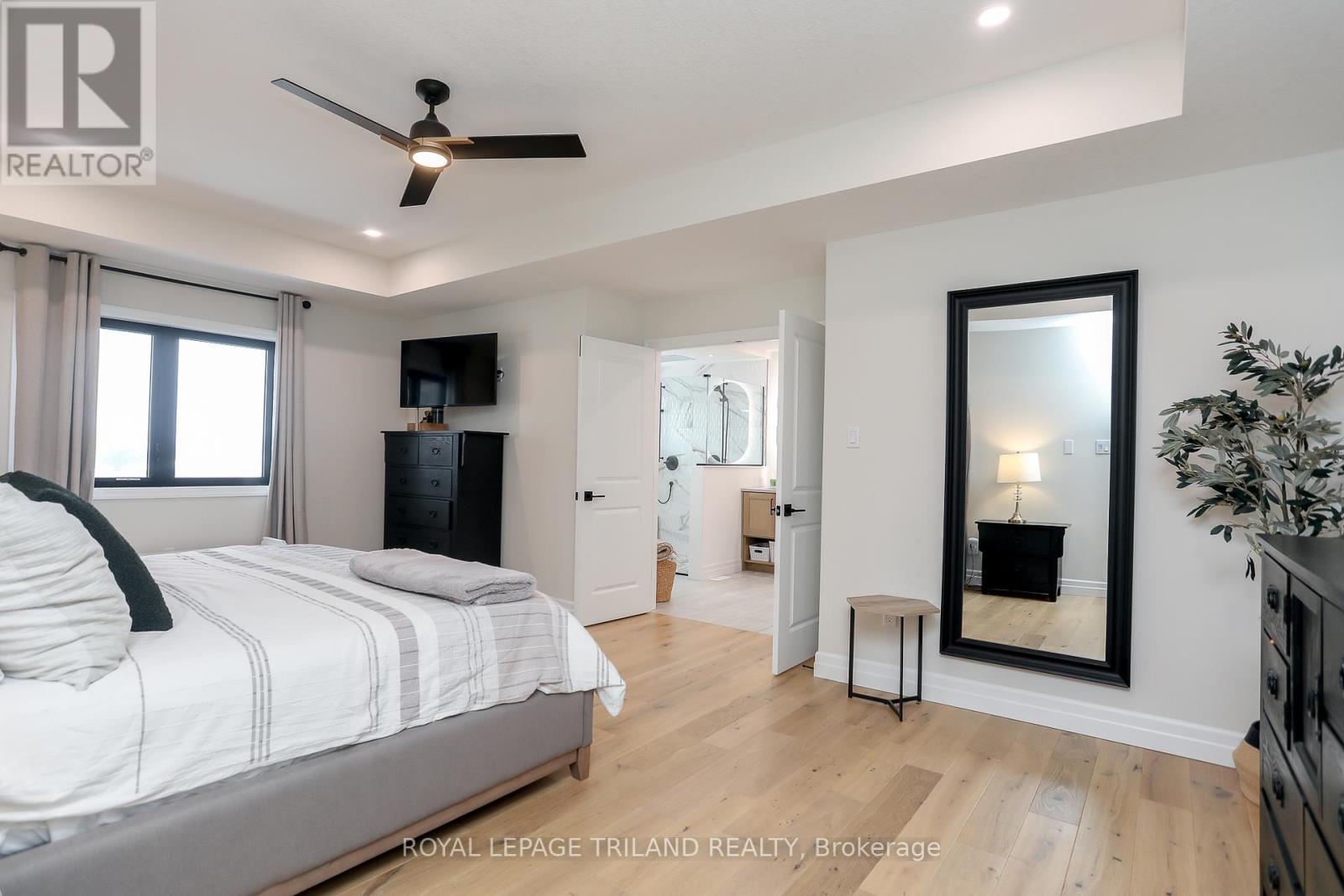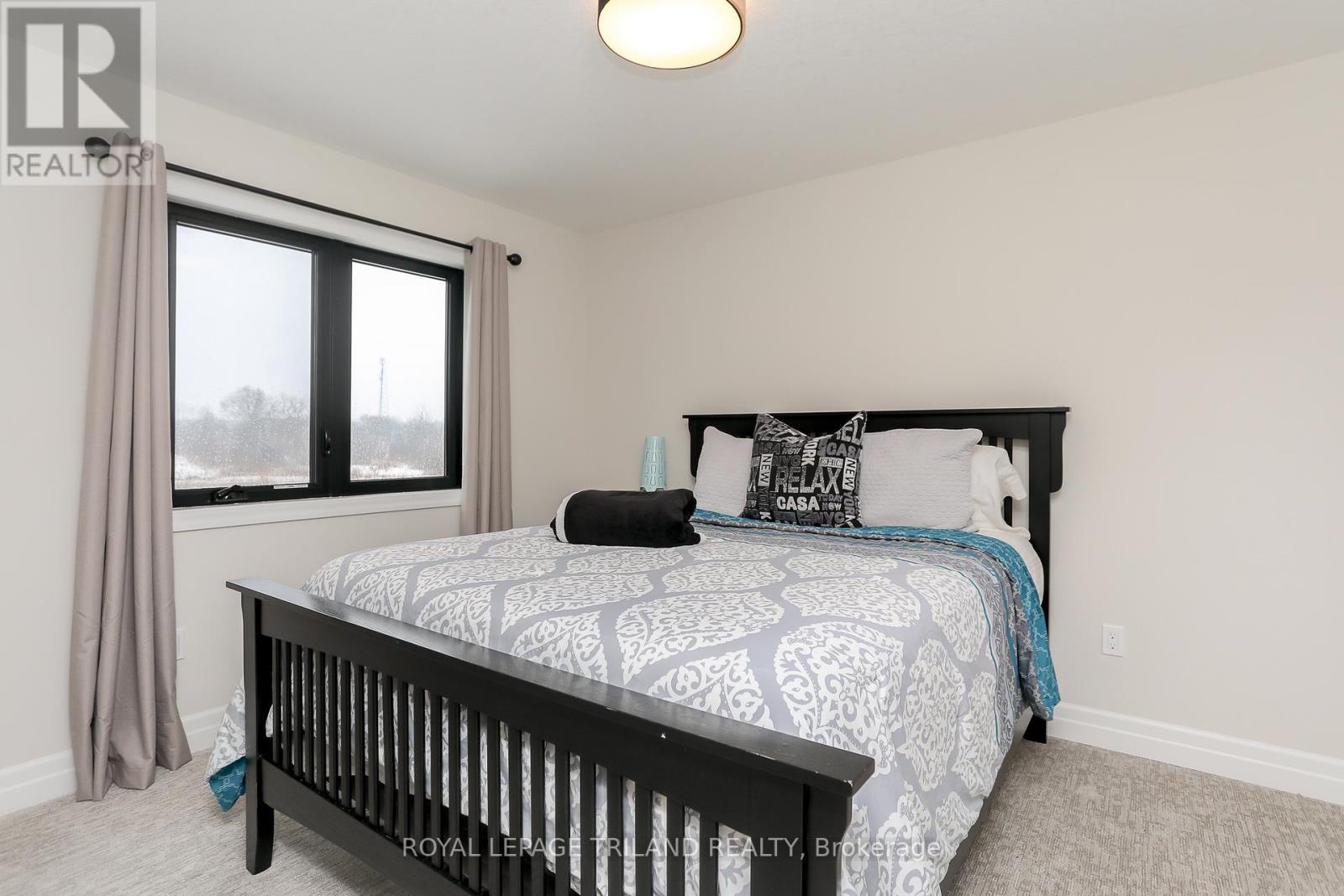20 Greenbrier Ridge Thames Centre, Ontario N0L 1G2
$1,549,900
Luxury Living at 20 Greenbrier Ridge, Dorchester Welcome to 20 Greenbrier Ridge, a custom-built masterpiece in the highly sought-after community of Dorchester. This one-of-a-kind2-storey home seamlessly blends sophisticated design, high-end finishes, and state-of-the-art features for an unparalleled living experience. Step inside to an open-concept layout adorned with $100,000 in custom cabinetry, soaring ceilings, and a spacious chefs kitchen featuring a$35,000 Fisher & Paykel appliance package, a built-in fridge and freezer, and an impressive butlers pantry with an additional sink. The high-end Brizo plumbing fixtures, upgraded countertops, additional lighting further elevate this stunning home. The upper level boasts 4spacious bedrooms, including a primary suite designed as a private retreat, featuring a heated ensuite floor, a double shower with a large multi-colored rainfall showerhead, a bidet toilet, and a walk-through closet with direct access to the laundry room. The partially finished basement offers a 9 ceiling, a synthetic skating area, and ample storage. Step outside to the beautifully landscaped property, complete with a full irrigation system, permanent Govi Christmas lights, and an 8 fence for ultimate privacy. Enjoy outdoor entertaining on the covered back & front porch with cedar soffit, built-in speakers, a concrete BBQ area, and a heated garage with custom built-ins. Additional Features: Security cameras (front & back) Metal roofing accents for aesthetics Concrete driveway & walkways Sandpoint indoor water system This luxurious home is truly move-in ready and built to impress! Located just minutes from the 401 & London, it offers the perfect blend of privacy, luxury, and convenience. Book your private showing today and experience the elegance of 20 Greenbrier Ridge! (id:46638)
Open House
This property has open houses!
11:00 am
Ends at:1:00 pm
Property Details
| MLS® Number | X11954983 |
| Property Type | Single Family |
| Community Name | Dorchester |
| Features | Cul-de-sac, Flat Site, Conservation/green Belt, Lighting, Dry, Sump Pump |
| Parking Space Total | 6 |
| Structure | Patio(s), Porch |
Building
| Bathroom Total | 3 |
| Bedrooms Below Ground | 4 |
| Bedrooms Total | 4 |
| Amenities | Fireplace(s) |
| Appliances | Garage Door Opener Remote(s), Garburator, Water Heater, Water Meter, Water Softener, Dishwasher, Refrigerator, Stove, Washer |
| Basement Development | Partially Finished |
| Basement Type | N/a (partially Finished) |
| Construction Style Attachment | Detached |
| Cooling Type | Central Air Conditioning, Air Exchanger |
| Exterior Finish | Concrete, Stone |
| Fire Protection | Security System, Smoke Detectors |
| Fireplace Present | Yes |
| Fireplace Total | 1 |
| Flooring Type | Hardwood |
| Foundation Type | Concrete, Poured Concrete |
| Half Bath Total | 1 |
| Heating Fuel | Natural Gas |
| Heating Type | Forced Air |
| Stories Total | 2 |
| Type | House |
| Utility Water | Municipal Water |
Parking
| Attached Garage |
Land
| Acreage | No |
| Fence Type | Fenced Yard |
| Landscape Features | Landscaped, Lawn Sprinkler |
| Sewer | Sanitary Sewer |
| Size Depth | 121 Ft |
| Size Frontage | 53 Ft ,1 In |
| Size Irregular | 53.12 X 121.03 Ft |
| Size Total Text | 53.12 X 121.03 Ft|under 1/2 Acre |
| Surface Water | Lake/pond |
| Zoning Description | R1-17 |
Rooms
| Level | Type | Length | Width | Dimensions |
|---|---|---|---|---|
| Second Level | Laundry Room | 4.06 m | 1.97 m | 4.06 m x 1.97 m |
| Second Level | Bedroom | 3.45 m | 4.18 m | 3.45 m x 4.18 m |
| Second Level | Bedroom | 3.35 m | 3.77 m | 3.35 m x 3.77 m |
| Second Level | Bedroom | 3.62 m | 3.02 m | 3.62 m x 3.02 m |
| Second Level | Primary Bedroom | 4.58 m | 6.28 m | 4.58 m x 6.28 m |
| Basement | Other | 3.16 m | 4.88 m | 3.16 m x 4.88 m |
| Main Level | Dining Room | 3.03 m | 6.28 m | 3.03 m x 6.28 m |
| Main Level | Foyer | 2.38 m | 2.66 m | 2.38 m x 2.66 m |
| Main Level | Kitchen | 4.17 m | 5.65 m | 4.17 m x 5.65 m |
| Main Level | Living Room | 5.8 m | 5.8 m x Measurements not available | |
| Main Level | Mud Room | 2.24 m | 3.03 m | 2.24 m x 3.03 m |
| Main Level | Office | 3.36 m | 4.41 m | 3.36 m x 4.41 m |
Utilities
| Cable | Available |
| Sewer | Installed |
https://www.realtor.ca/real-estate/27874979/20-greenbrier-ridge-thames-centre-dorchester-dorchester
Contact Us
Contact us for more information
(519) 633-0600
(519) 633-0600










































