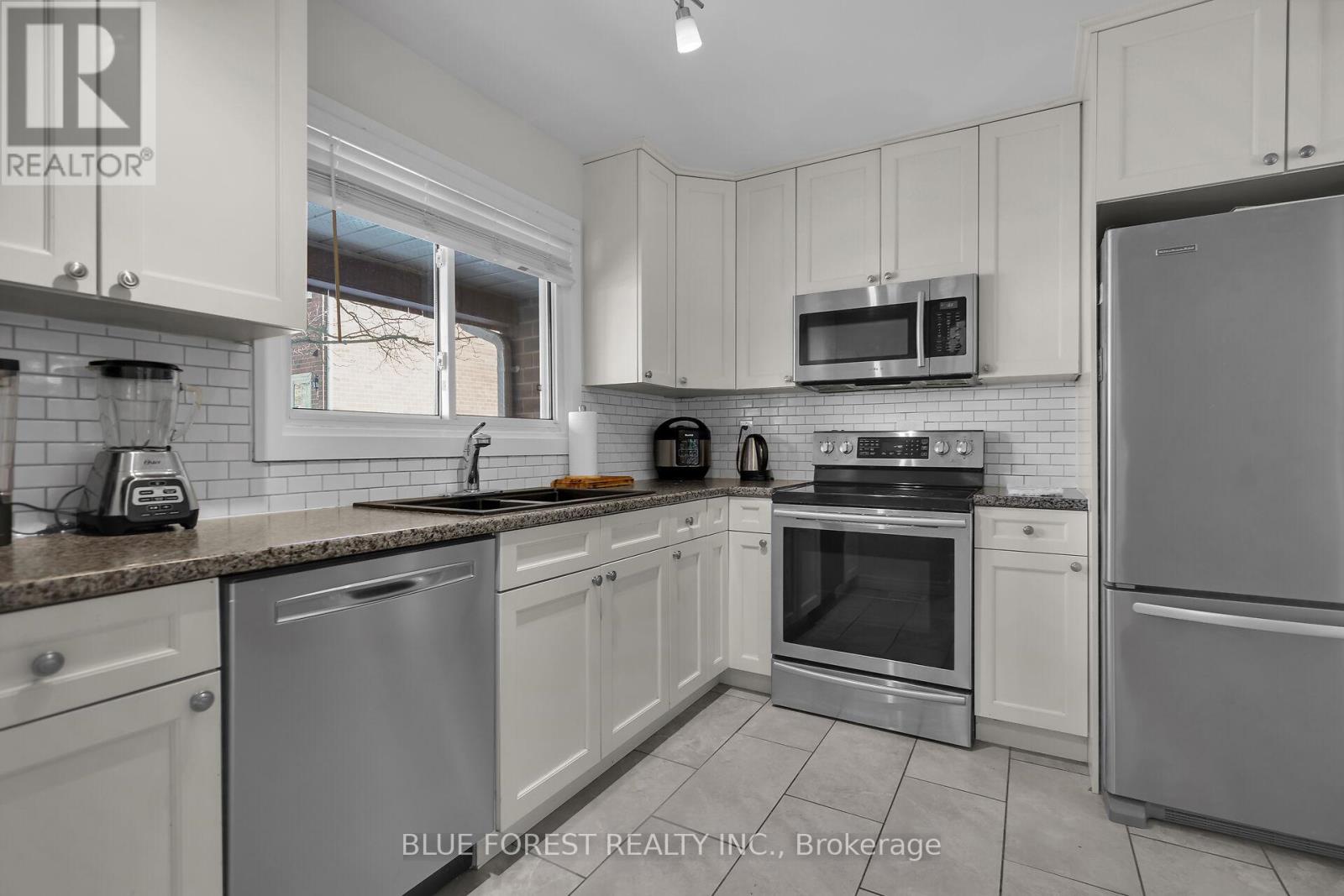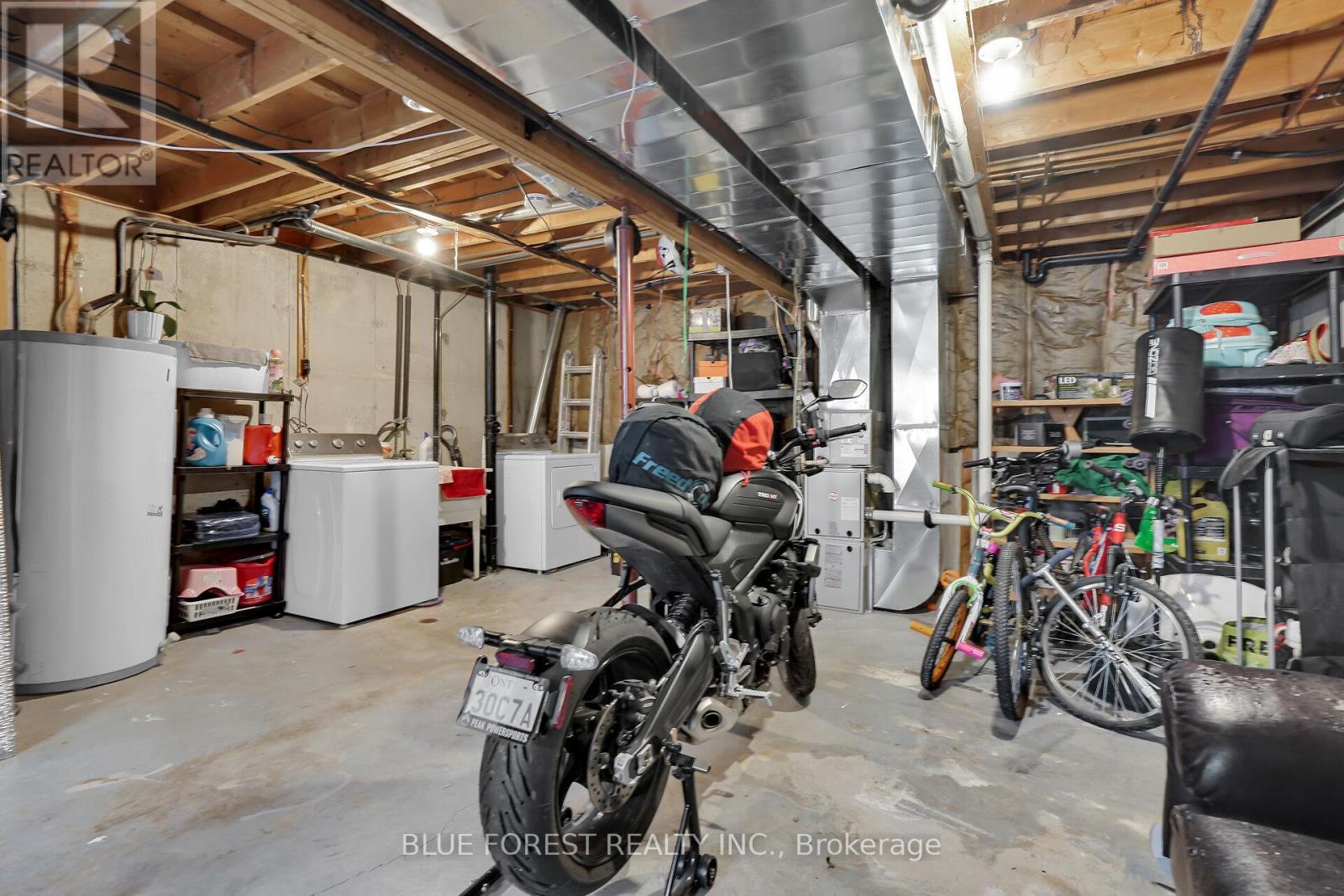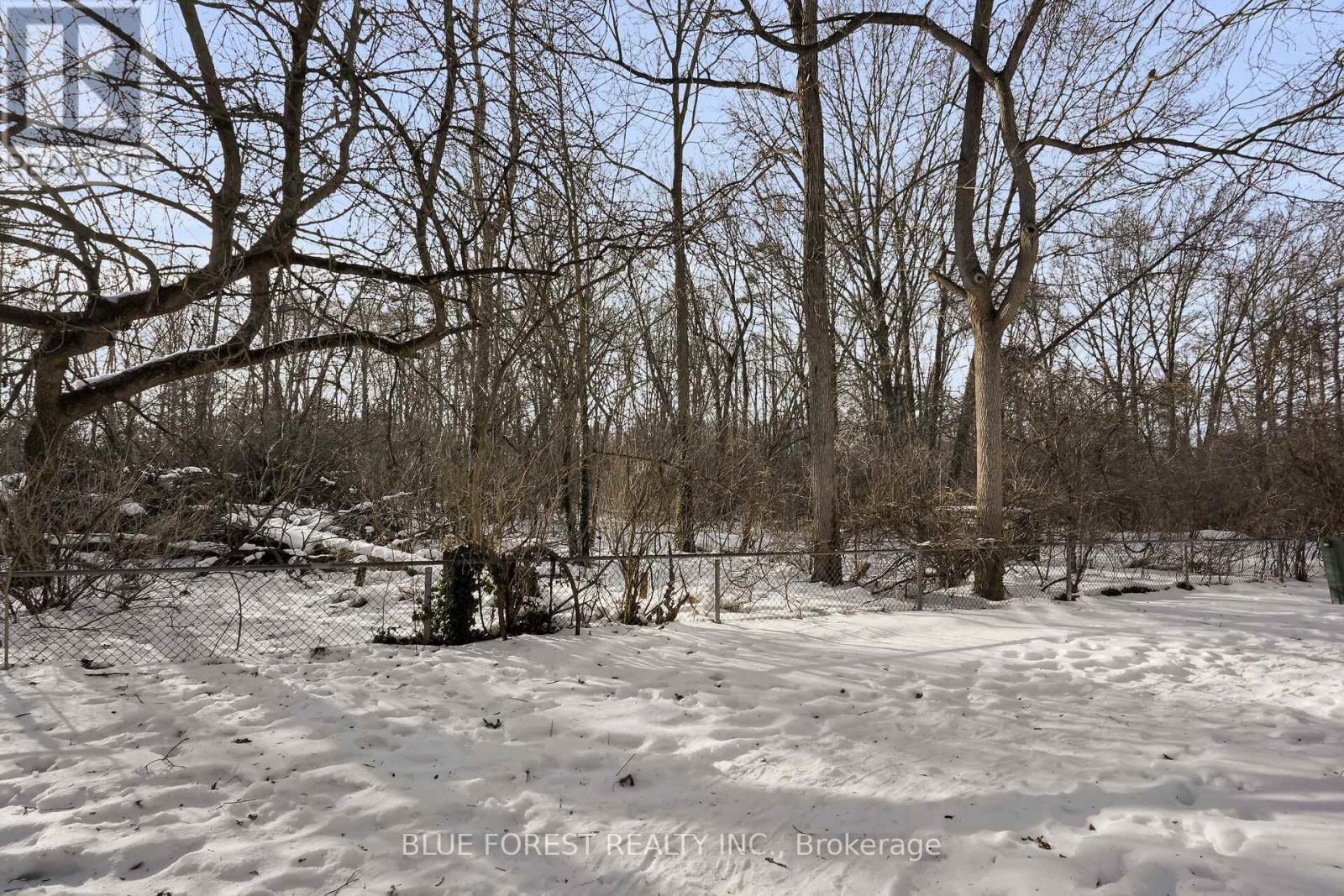20 - 605 Griffith Street London, Ontario N6K 2S5
$479,900Maintenance, Water, Insurance
$390 Monthly
Maintenance, Water, Insurance
$390 MonthlyCharming 3-Bedroom Townhouse in Byron Backing Onto Nature! Welcome to this beautifully maintained 2-storey townhome in the highly sought-after Byron community! Offering 1,200 1,399 sq. ft. of bright and functional living space, this home is perfect for families, professionals, or investors.Offering a spacious living & dining area on the main level perfect for entertaining! also with Modern kitchen with stainless steel appliances, a convenient pantry, and stylish tile flooring. No carpet throughout featuring durable vinyl flooring and tile in the entrance, kitchen, and bathrooms. Three great-sized bedrooms on the second floor with a 4-piece bathroom. Walkout basement with a rec room/office space, offering direct access to the backyard oasis perfect for gatherings and backing onto peaceful green space. It is Nestled in the heart of Byron, enjoy easy access to top-rated schools, parks, shopping, dining, and trails. A short drive to Springbank Park and all the amenities you need! Dont miss this rare opportunity to own a home in one of Byrons most desirable areas! Schedule your private showing today! (id:46638)
Property Details
| MLS® Number | X11973839 |
| Property Type | Single Family |
| Community Name | South K |
| Amenities Near By | Park, Public Transit, Ski Area, Schools |
| Community Features | Pet Restrictions, Community Centre |
| Features | Carpet Free |
| Parking Space Total | 1 |
Building
| Bathroom Total | 2 |
| Bedrooms Above Ground | 3 |
| Bedrooms Total | 3 |
| Appliances | Water Heater, Blinds, Dishwasher, Dryer, Microwave, Refrigerator, Stove, Washer |
| Basement Development | Partially Finished |
| Basement Features | Walk Out |
| Basement Type | N/a (partially Finished) |
| Cooling Type | Central Air Conditioning |
| Exterior Finish | Aluminum Siding, Brick |
| Fire Protection | Smoke Detectors |
| Half Bath Total | 1 |
| Heating Fuel | Natural Gas |
| Heating Type | Forced Air |
| Stories Total | 2 |
| Size Interior | 1,200 - 1,399 Ft2 |
| Type | Row / Townhouse |
Land
| Acreage | No |
| Land Amenities | Park, Public Transit, Ski Area, Schools |
Rooms
| Level | Type | Length | Width | Dimensions |
|---|---|---|---|---|
| Second Level | Primary Bedroom | 5.2 m | 3.2 m | 5.2 m x 3.2 m |
| Second Level | Bedroom 2 | 2.6 m | 4 m | 2.6 m x 4 m |
| Second Level | Bedroom 3 | 2.5 m | 2.9 m | 2.5 m x 2.9 m |
| Second Level | Bathroom | 3.2 m | 1.5 m | 3.2 m x 1.5 m |
| Basement | Recreational, Games Room | 6 m | 3.7 m | 6 m x 3.7 m |
| Main Level | Kitchen | 3.1 m | 2.9 m | 3.1 m x 2.9 m |
| Main Level | Living Room | 5.2 m | 3.8 m | 5.2 m x 3.8 m |
| Main Level | Dining Room | 4.2 m | 2.7 m | 4.2 m x 2.7 m |
https://www.realtor.ca/real-estate/27918049/20-605-griffith-street-london-south-k
Contact Us
Contact us for more information







































