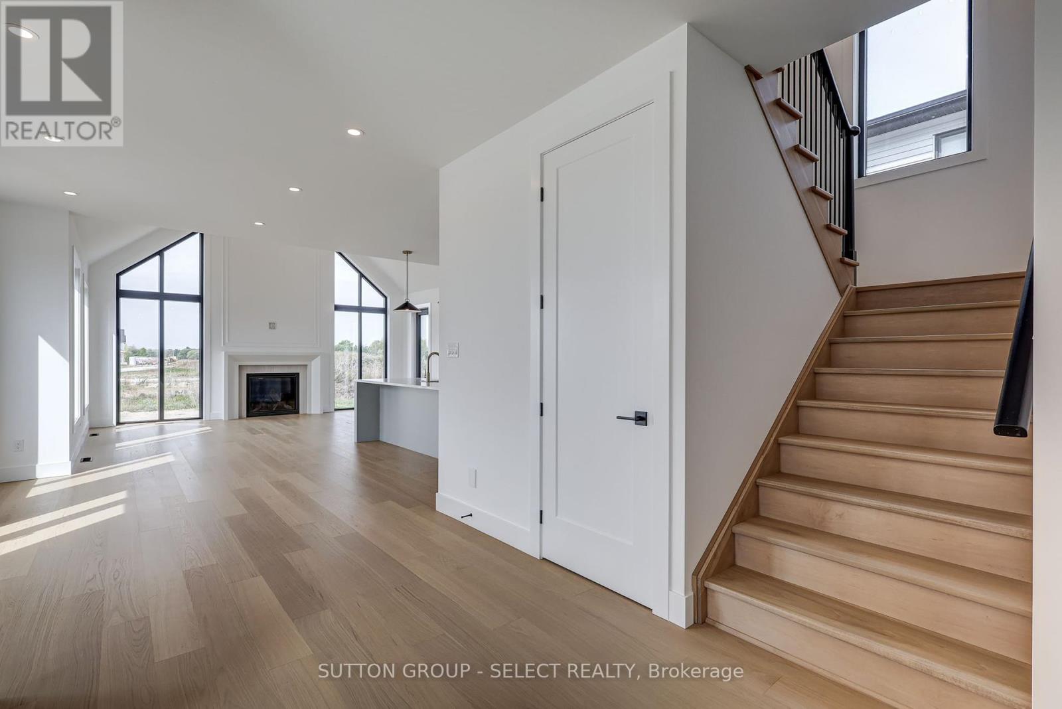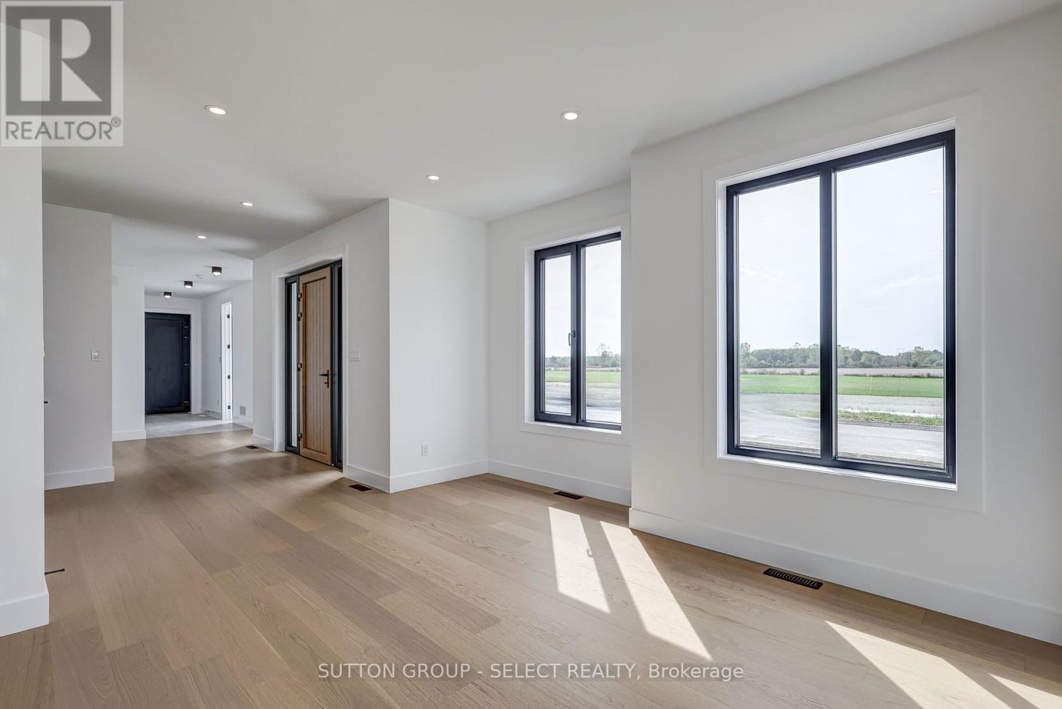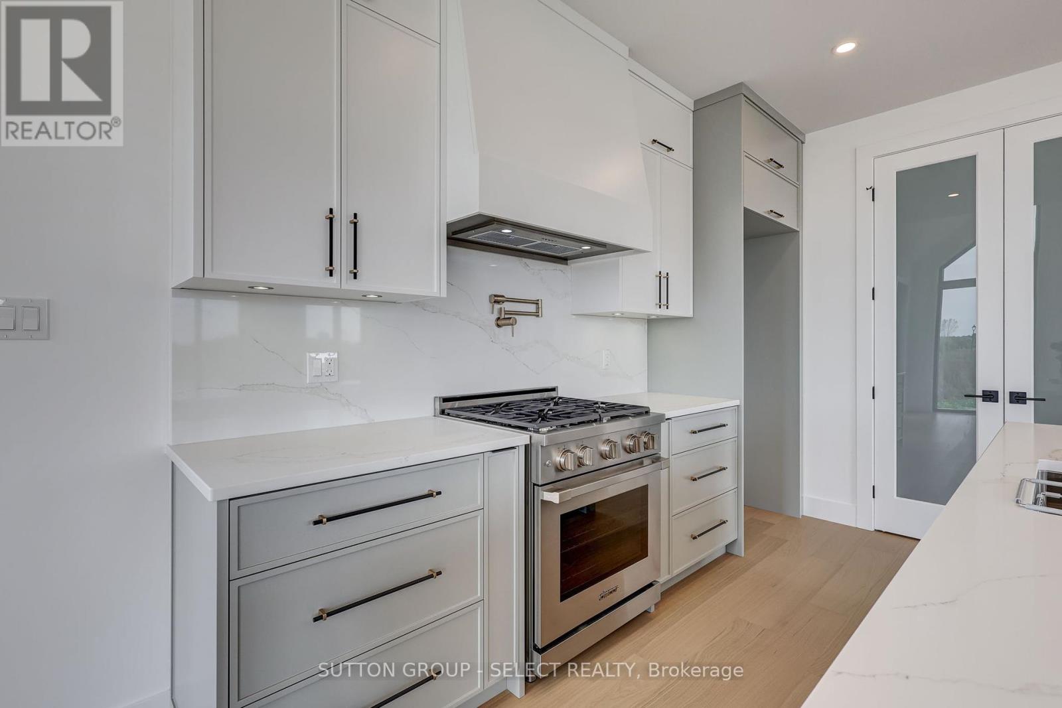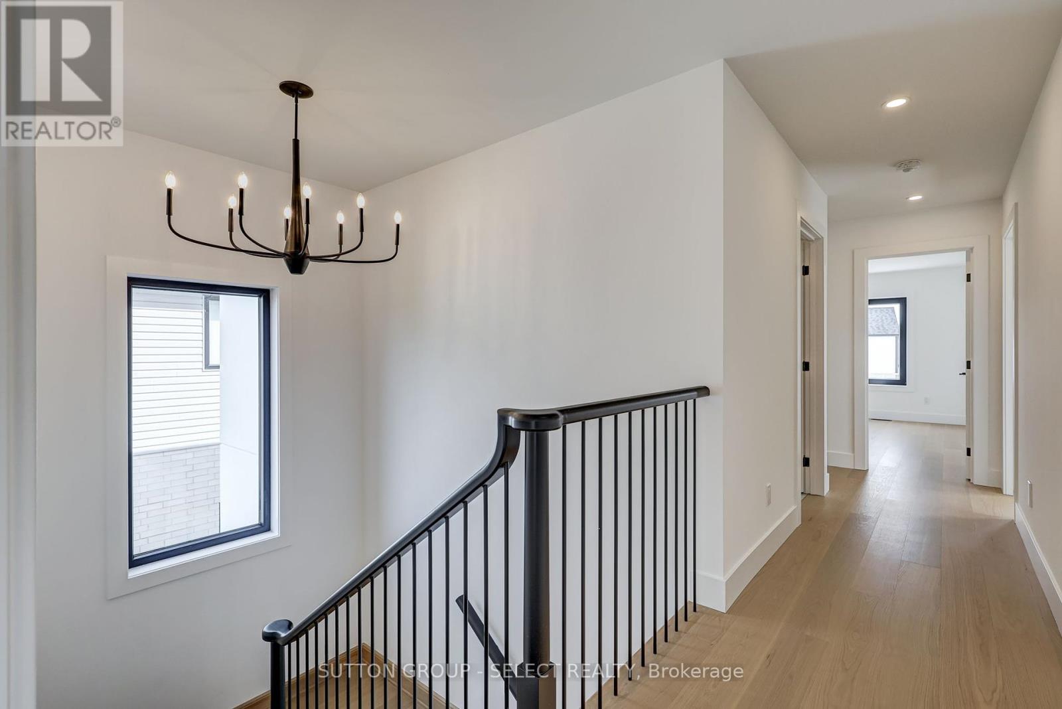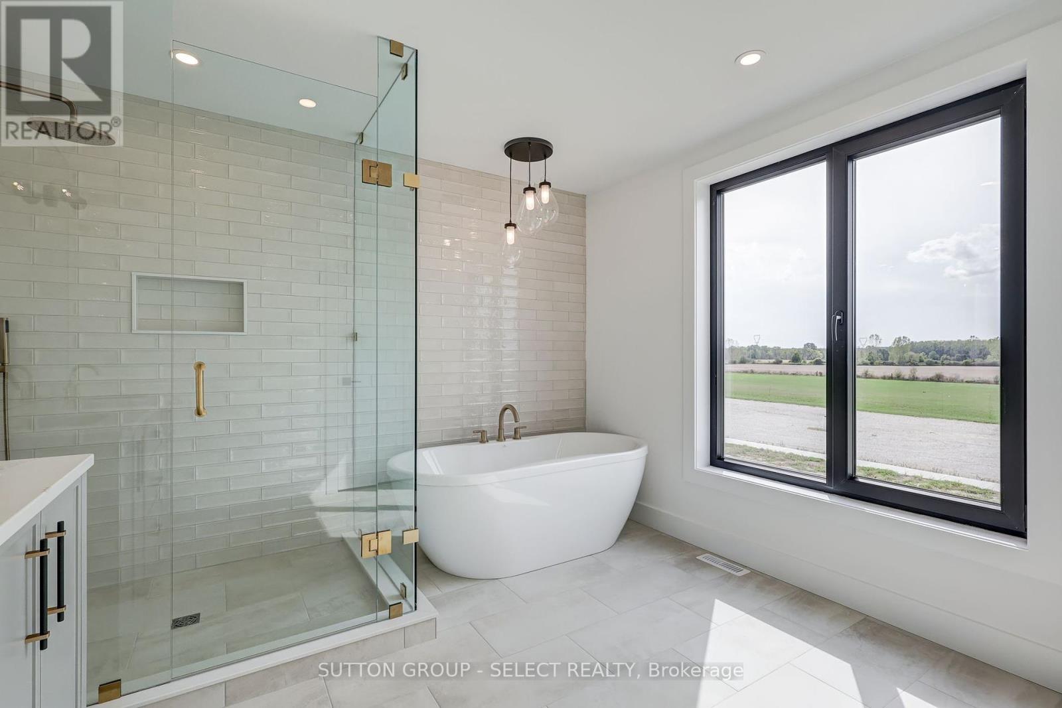2 Five Stakes Street Southwold, Ontario N5P 3T2
4 Bedroom
3 Bathroom
2,500 - 3,000 ft2
Fireplace
Central Air Conditioning
Forced Air
$1,225,000
Just Built, This 4 bedroom home has a great layout. Located on a corner lot across from the park offering over 2500 sq ft. Plenty of natural light with tons of oversized windows. The kitchen has custom-made cabinetry, quartz counters and backsplash, and high-end appliances. Upstairs you will find a large primary suite with a spa-like ensuite and a walk-in closet with full cabinetry. Laundry is located on the second floor with a washer and dryer included & ample storage. Hardwood floors throughout and plenty of high-quality finishes (id:46638)
Property Details
| MLS® Number | X9386961 |
| Property Type | Single Family |
| Community Name | Talbotville |
| Amenities Near By | Park |
| Equipment Type | Water Heater - Tankless |
| Features | Flat Site |
| Parking Space Total | 4 |
| Rental Equipment Type | Water Heater - Tankless |
Building
| Bathroom Total | 3 |
| Bedrooms Above Ground | 4 |
| Bedrooms Total | 4 |
| Amenities | Fireplace(s) |
| Appliances | Garage Door Opener Remote(s), Central Vacuum, Dishwasher, Dryer, Refrigerator, Stove, Washer |
| Basement Development | Unfinished |
| Basement Type | Full (unfinished) |
| Construction Style Attachment | Detached |
| Cooling Type | Central Air Conditioning |
| Exterior Finish | Stone, Stucco |
| Fireplace Present | Yes |
| Fireplace Total | 1 |
| Foundation Type | Poured Concrete |
| Half Bath Total | 1 |
| Heating Fuel | Natural Gas |
| Heating Type | Forced Air |
| Stories Total | 2 |
| Size Interior | 2,500 - 3,000 Ft2 |
| Type | House |
| Utility Water | Municipal Water |
Parking
| Attached Garage |
Land
| Acreage | No |
| Land Amenities | Park |
| Sewer | Sanitary Sewer |
| Size Depth | 135 Ft |
| Size Frontage | 59 Ft |
| Size Irregular | 59 X 135 Ft |
| Size Total Text | 59 X 135 Ft|under 1/2 Acre |
| Zoning Description | R1 |
Rooms
| Level | Type | Length | Width | Dimensions |
|---|---|---|---|---|
| Second Level | Laundry Room | 2.3 m | 1.55 m | 2.3 m x 1.55 m |
| Second Level | Primary Bedroom | 4.78 m | 4.63 m | 4.78 m x 4.63 m |
| Second Level | Bedroom 2 | 5.27 m | 3.53 m | 5.27 m x 3.53 m |
| Second Level | Bedroom 3 | 3.59 m | 3.59 m | 3.59 m x 3.59 m |
| Second Level | Bedroom 4 | 4.2 m | 3.2 m | 4.2 m x 3.2 m |
| Ground Level | Kitchen | 4.14 m | 2.92 m | 4.14 m x 2.92 m |
| Ground Level | Living Room | 5.88 m | 3.74 m | 5.88 m x 3.74 m |
| Ground Level | Dining Room | 5 m | 2.43 m | 5 m x 2.43 m |
https://www.realtor.ca/real-estate/27516341/2-five-stakes-street-southwold-talbotville-talbotville
Contact Us
Contact us for more information
Sutton Group - Select Realty
(519) 433-4331







