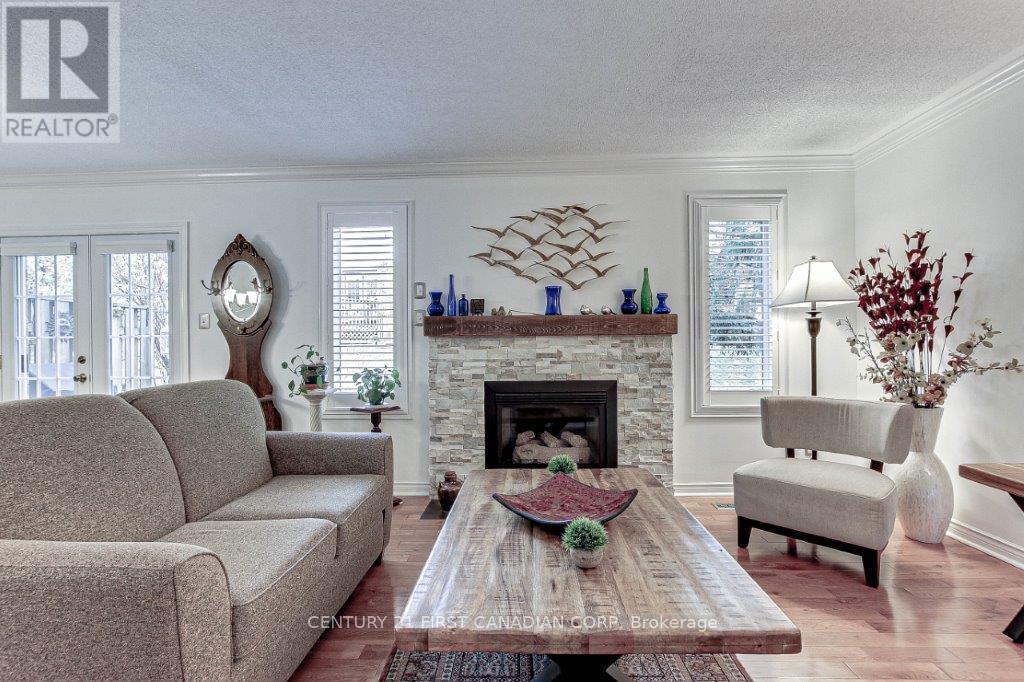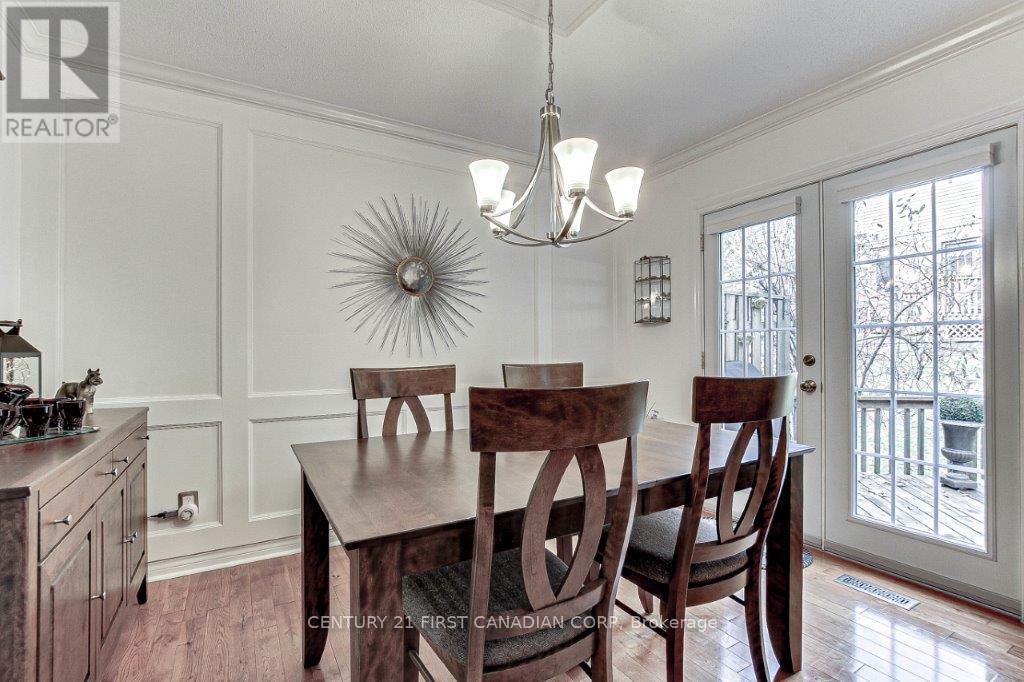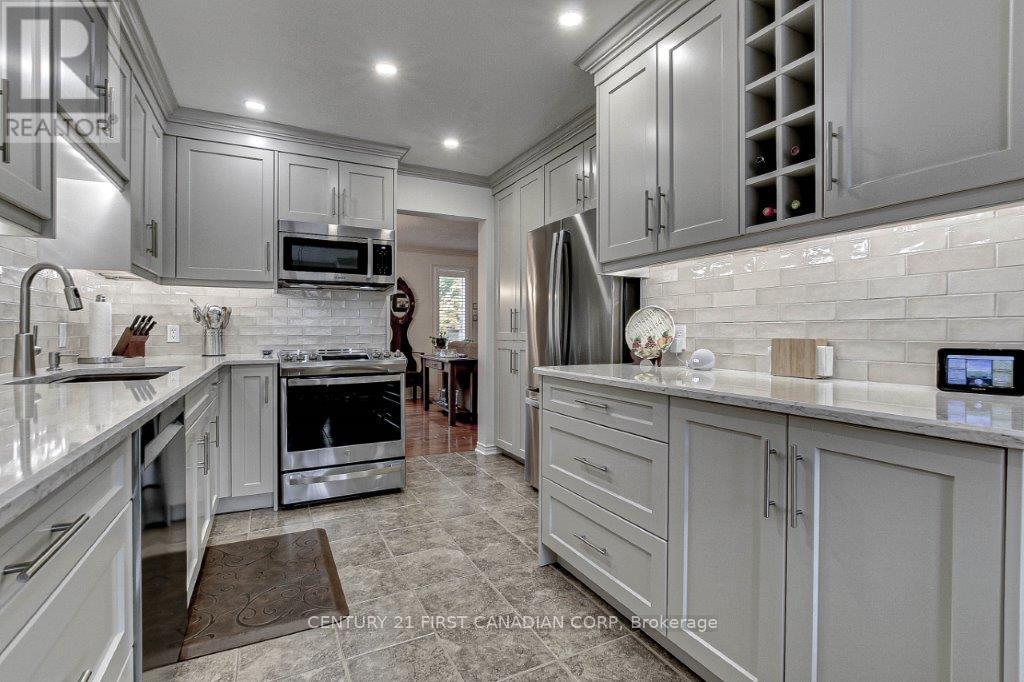2 - 340 Ambleside Drive London, Ontario N6G 4Y5
$609,000Maintenance, Common Area Maintenance, Insurance, Parking
$355 Monthly
Maintenance, Common Area Maintenance, Insurance, Parking
$355 MonthlyLocated in a desirable neighbourhood in North London is this amazing condo property that has been renovated and updated top to bottom. Nothing to do, and I mean nothing to do but move in. The main floor has a renovated kitchen with all new stainless steel appliances and quartz countertops, a spacious dining room and cozy living room with hardwood floors and a gas fireplace and a renovated powder room On the second level, the primary bedroom is spacious and has a beautiful feature wall and a renovated bath that is to die for. Two additional bedrooms are great size and perfect for kids or guests. The lower level has a large great room and a three piece bath. Other notable updates are a new furnace and AC in 2022, installation of California Shutters, most windows and shingles replaced by the condo corporation, and new carpeting on second level and lower level. Really a property that you need to see. Reach out to your realtor to get the complete list of updates...you will be impressed ! Book your showing today ! (id:46638)
Open House
This property has open houses!
2:00 pm
Ends at:4:00 pm
Property Details
| MLS® Number | X11919919 |
| Property Type | Single Family |
| Community Name | North A |
| Amenities Near By | Hospital, Park, Place Of Worship, Public Transit, Schools |
| Community Features | Pets Not Allowed |
| Equipment Type | Water Heater - Gas |
| Features | Flat Site |
| Parking Space Total | 2 |
| Rental Equipment Type | Water Heater - Gas |
| Structure | Deck |
Building
| Bathroom Total | 3 |
| Bedrooms Above Ground | 3 |
| Bedrooms Total | 3 |
| Amenities | Visitor Parking |
| Appliances | Garage Door Opener Remote(s), Central Vacuum, Water Heater, Dishwasher, Dryer, Refrigerator, Stove, Washer |
| Basement Development | Finished |
| Basement Type | Full (finished) |
| Cooling Type | Central Air Conditioning |
| Exterior Finish | Brick, Vinyl Siding |
| Fireplace Present | Yes |
| Flooring Type | Hardwood |
| Foundation Type | Poured Concrete |
| Half Bath Total | 1 |
| Heating Fuel | Natural Gas |
| Heating Type | Forced Air |
| Stories Total | 2 |
| Size Interior | 1,400 - 1,599 Ft2 |
| Type | Row / Townhouse |
Parking
| Attached Garage |
Land
| Acreage | No |
| Land Amenities | Hospital, Park, Place Of Worship, Public Transit, Schools |
| Landscape Features | Landscaped |
Rooms
| Level | Type | Length | Width | Dimensions |
|---|---|---|---|---|
| Second Level | Bedroom 2 | 4.15 m | 3.3 m | 4.15 m x 3.3 m |
| Second Level | Bedroom 3 | 3.05 m | 3.32 m | 3.05 m x 3.32 m |
| Second Level | Primary Bedroom | 5.43 m | 3.78 m | 5.43 m x 3.78 m |
| Second Level | Bathroom | 2.13 m | 2.04 m | 2.13 m x 2.04 m |
| Lower Level | Bathroom | 2.13 m | 2.04 m | 2.13 m x 2.04 m |
| Lower Level | Great Room | 7.04 m | 3.47 m | 7.04 m x 3.47 m |
| Ground Level | Dining Room | 3.14 m | 3.57 m | 3.14 m x 3.57 m |
| Ground Level | Bathroom | 1.4 m | 1.2 m | 1.4 m x 1.2 m |
| Ground Level | Kitchen | 3.44 m | 3.57 m | 3.44 m x 3.57 m |
| Ground Level | Eating Area | 2.71 m | 2.6 m | 2.71 m x 2.6 m |
| Ground Level | Foyer | 2.17 m | 3.02 m | 2.17 m x 3.02 m |
| Ground Level | Living Room | 4.21 m | 3.57 m | 4.21 m x 3.57 m |
https://www.realtor.ca/real-estate/27794115/2-340-ambleside-drive-london-north-a
Contact Us
Contact us for more information
(519) 673-3390
































