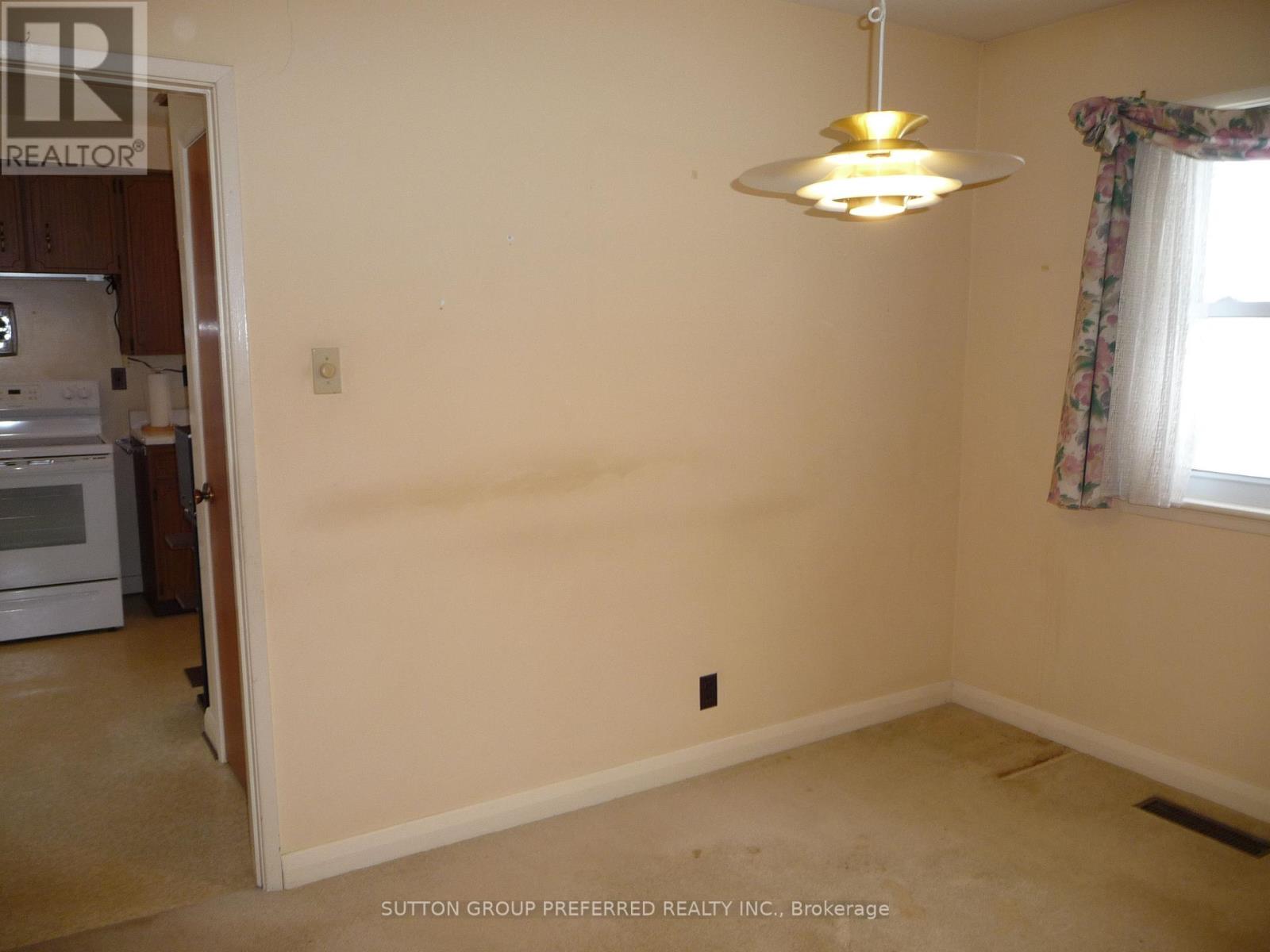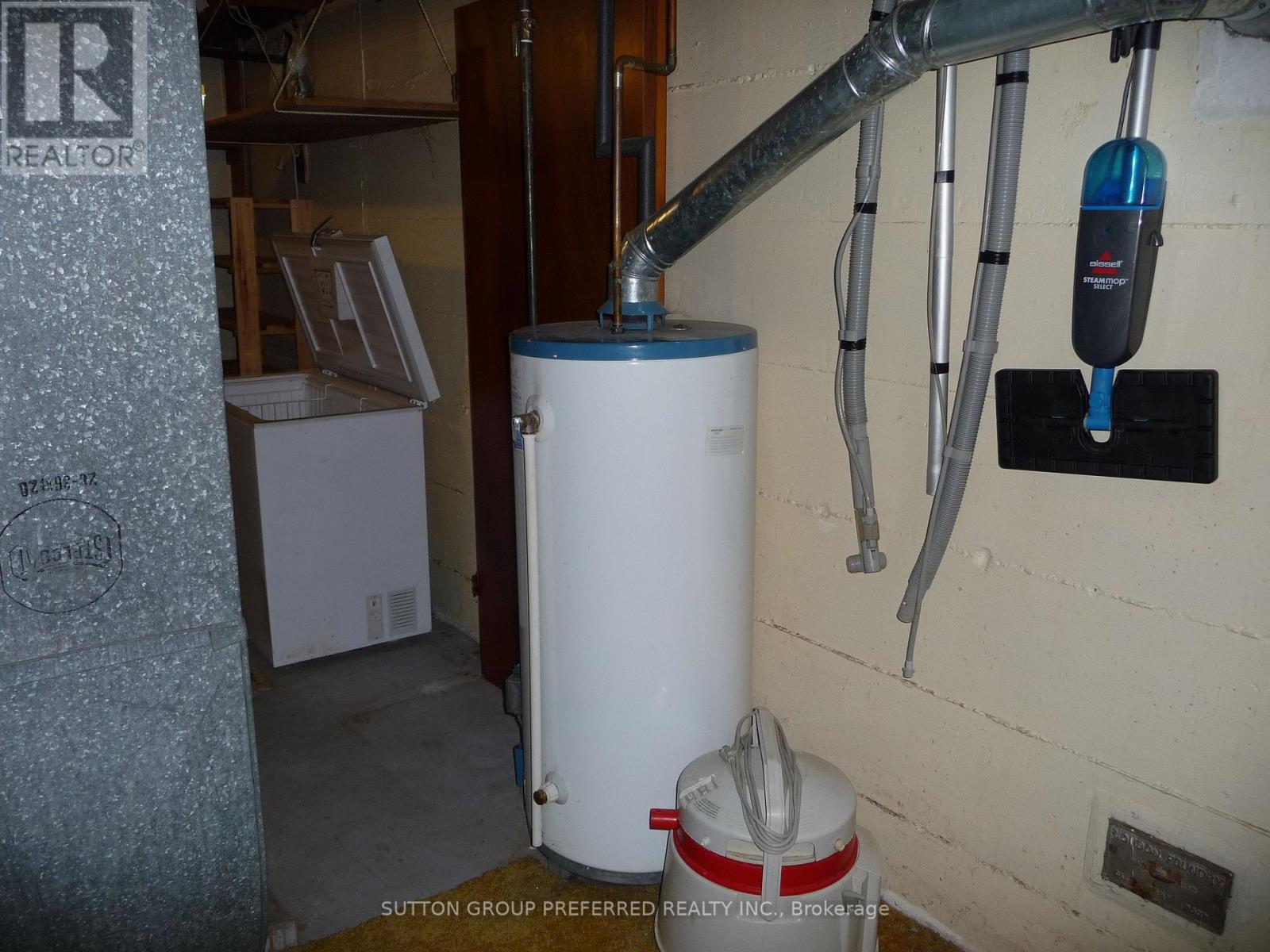198 Dawn Drive London, Ontario N5W 4X1
3 Bedroom
1 Bathroom
700 - 1,100 ft2
Bungalow
Central Air Conditioning
Forced Air
$529,000
Beautifully located in a family friendly area, this original owner home has been lovingly cared for. Situated on a large treed lot, this brick bungalow features a large living room, 3 bedrooms on the main, kitchen with eating area and full basement ready for finishing. Highlights include replacement windows and an oversized garage (15' 8"" x 21'4"") providing ample room for a car and workshop. (id:46638)
Property Details
| MLS® Number | X11938919 |
| Property Type | Single Family |
| Community Name | East H |
| Parking Space Total | 4 |
Building
| Bathroom Total | 1 |
| Bedrooms Above Ground | 3 |
| Bedrooms Total | 3 |
| Appliances | Garage Door Opener Remote(s), Freezer, Garage Door Opener, Refrigerator, Stove |
| Architectural Style | Bungalow |
| Basement Type | Full |
| Construction Style Attachment | Detached |
| Cooling Type | Central Air Conditioning |
| Exterior Finish | Brick |
| Foundation Type | Concrete |
| Heating Fuel | Natural Gas |
| Heating Type | Forced Air |
| Stories Total | 1 |
| Size Interior | 700 - 1,100 Ft2 |
| Type | House |
| Utility Water | Municipal Water |
Parking
| Detached Garage |
Land
| Acreage | No |
| Sewer | Sanitary Sewer |
| Size Depth | 128 Ft |
| Size Frontage | 57 Ft |
| Size Irregular | 57 X 128 Ft |
| Size Total Text | 57 X 128 Ft |
| Zoning Description | R1-7 |
Rooms
| Level | Type | Length | Width | Dimensions |
|---|---|---|---|---|
| Main Level | Living Room | 5.2 m | 3.35 m | 5.2 m x 3.35 m |
| Main Level | Kitchen | 3.35 m | 2.31 m | 3.35 m x 2.31 m |
| Main Level | Eating Area | 2.36 m | 2.28 m | 2.36 m x 2.28 m |
| Main Level | Bedroom | 3.86 m | 2.79 m | 3.86 m x 2.79 m |
| Main Level | Bedroom | 3.27 m | 2.43 m | 3.27 m x 2.43 m |
| Main Level | Bedroom | 3.4 m | 2.79 m | 3.4 m x 2.79 m |
https://www.realtor.ca/real-estate/27838547/198-dawn-drive-london-east-h
Contact Us
Contact us for more information
Sutton Group Preferred Realty Inc.
(519) 438-2222































