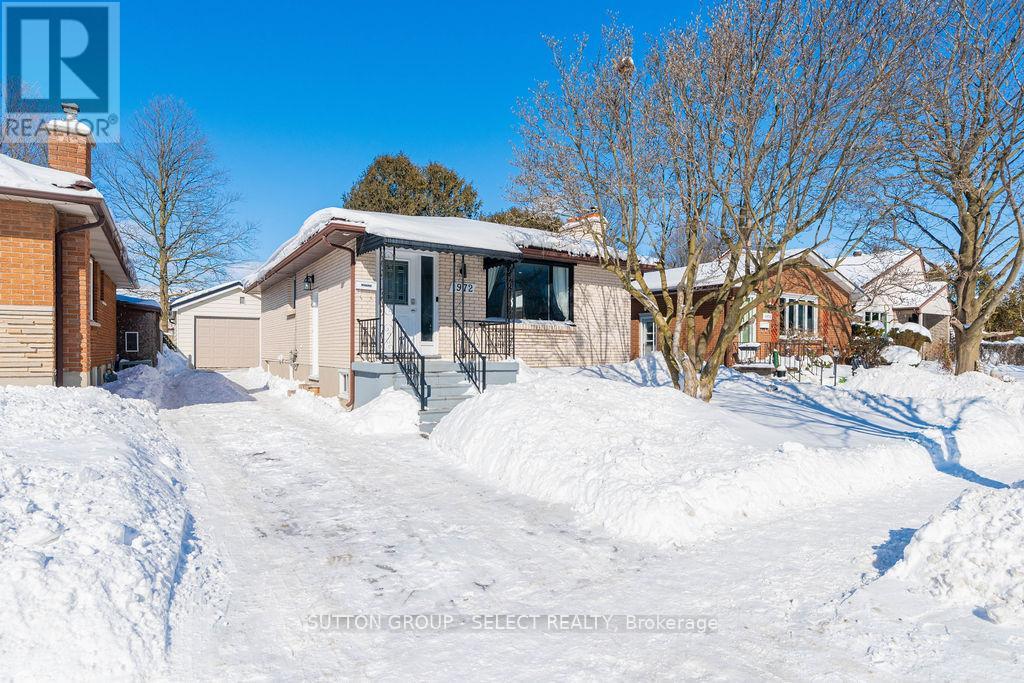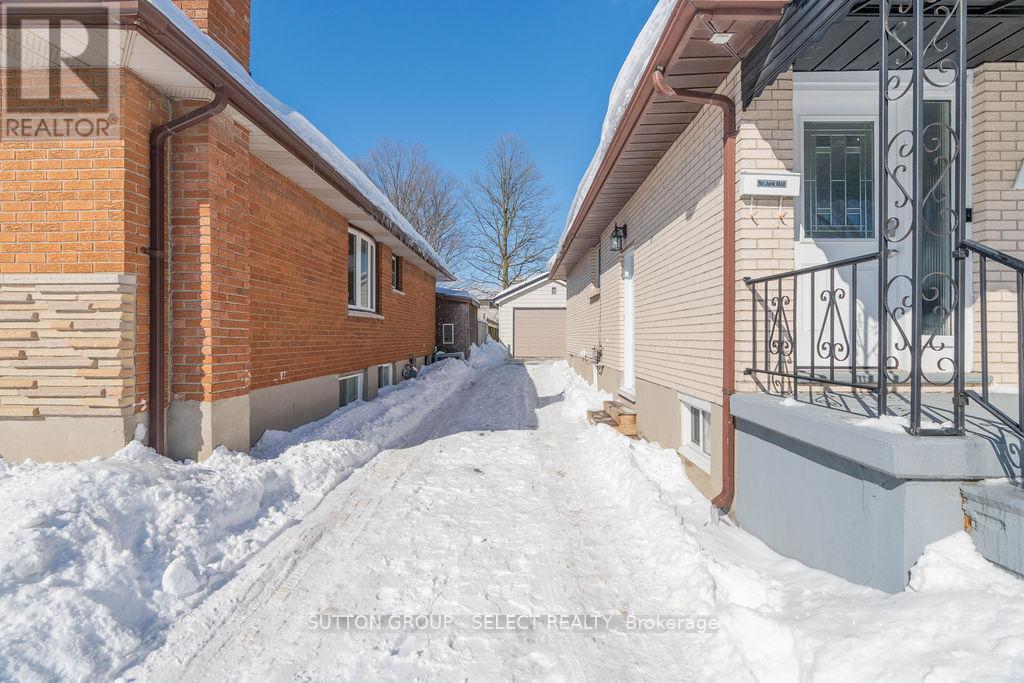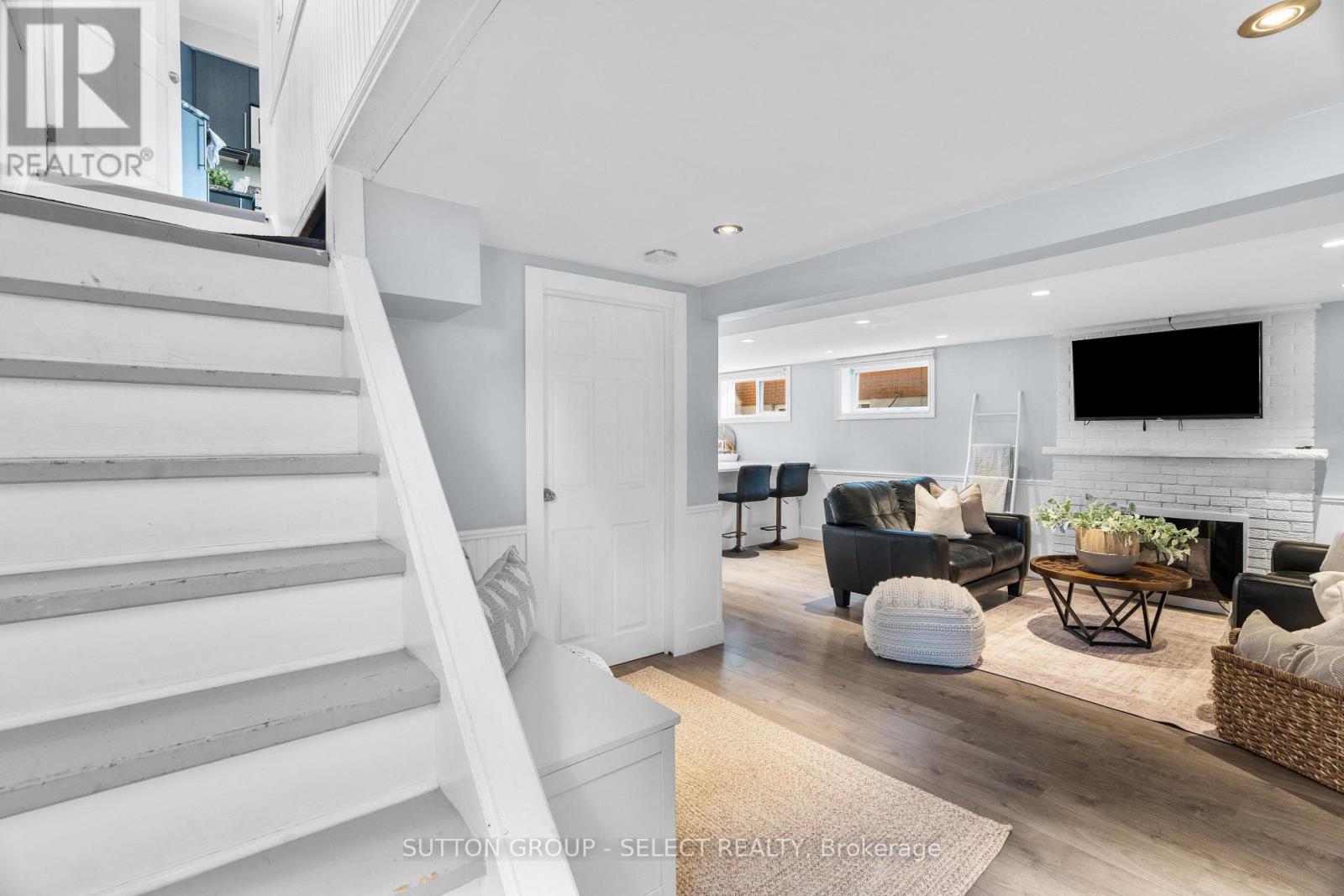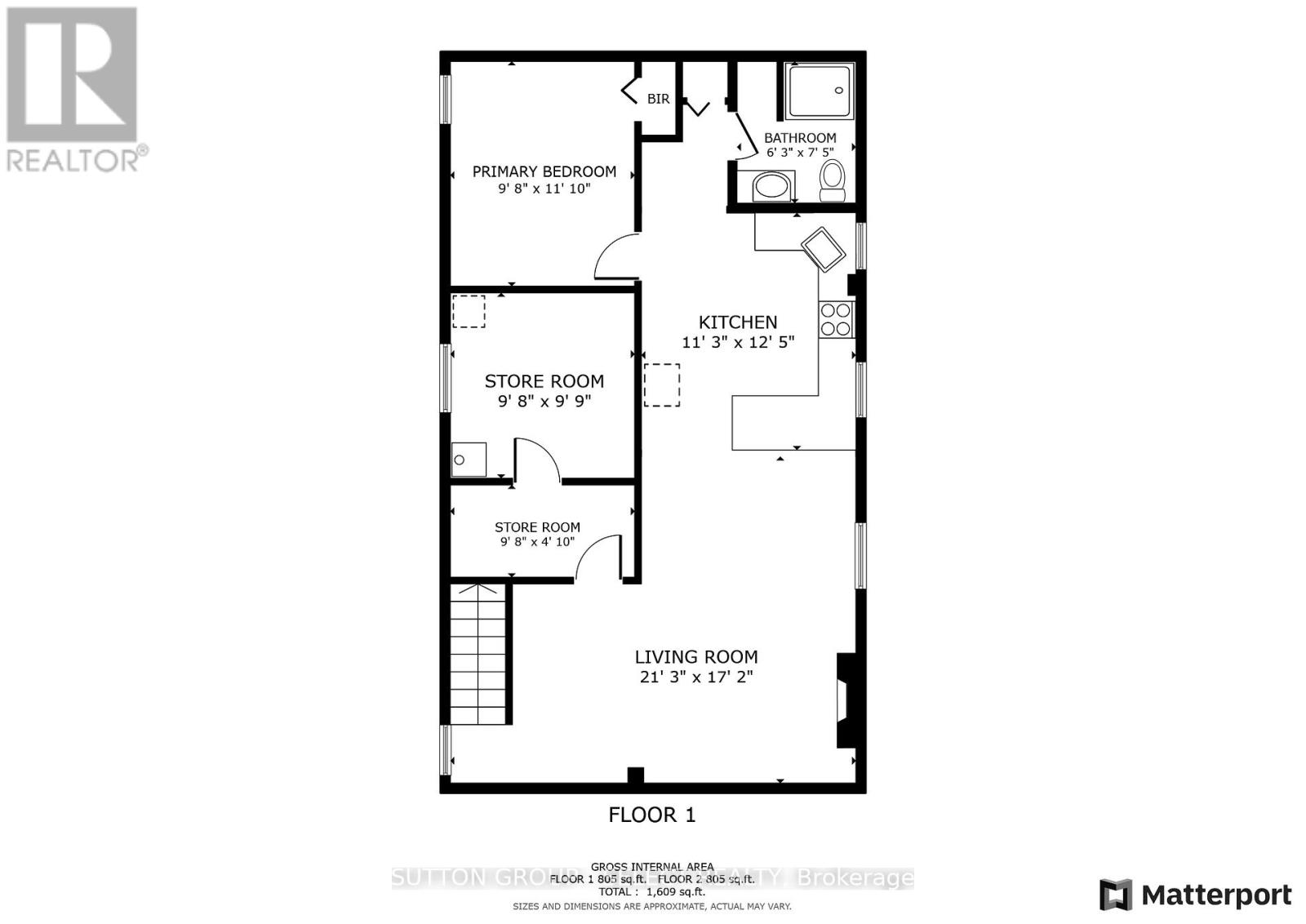3 Bedroom
2 Bathroom
1,500 - 2,000 ft2
Bungalow
Fireplace
Central Air Conditioning
Forced Air
Landscaped
$597,795
Are you looking for a one-floor home with a legal income suite? This fully renovated bungalow offers incredible versatility in a prime location near Argyle Mall and Fanshawe College in East London. Currently configured as two self-contained units, each featuring a deluxe full bathroom, stainless steel appliances, a fireplace, and high-end finishes throughout. The main floor boasts a custom kitchen with granite countertops, an open-concept layout, and a stunning bay window overlooking a beautiful magnolia tree. The lower level, accessible via a private side entrance, offers its own open-concept space with a modern kitchen featuring quartz countertops. Outside, enjoy a large concrete pad perfect for parking or outdoor entertaining. Easily converted back to a single-family home or rent out one unit to help offset the mortgage! The property is larger than it appears, offering ample parking with room for 7 vehicles, an oversized detached garage/shop, metal roof on the house and detached garage, and even an electric vehicle charger. Enjoy a low-maintenance yard and the convenience of nearby shopping, public transit, schools, parks, and more. Situated on a quiet, walkable street, this home offers the ideal blend of comfort, turn key income, and lifestyle. Dont miss out on this exceptional opportunity to start buidling equity with this money maker! (id:46638)
Property Details
|
MLS® Number
|
X11986709 |
|
Property Type
|
Single Family |
|
Community Name
|
East I |
|
Amenities Near By
|
Park, Place Of Worship, Public Transit, Schools |
|
Community Features
|
School Bus |
|
Equipment Type
|
None |
|
Features
|
Flat Site, Carpet Free, In-law Suite |
|
Parking Space Total
|
7 |
|
Rental Equipment Type
|
None |
|
Structure
|
Porch |
Building
|
Bathroom Total
|
2 |
|
Bedrooms Above Ground
|
2 |
|
Bedrooms Below Ground
|
1 |
|
Bedrooms Total
|
3 |
|
Amenities
|
Fireplace(s), Separate Electricity Meters |
|
Appliances
|
Garage Door Opener Remote(s), Water Meter, Dishwasher, Dryer, Refrigerator, Stove, Washer |
|
Architectural Style
|
Bungalow |
|
Basement Features
|
Apartment In Basement, Separate Entrance |
|
Basement Type
|
N/a |
|
Cooling Type
|
Central Air Conditioning |
|
Exterior Finish
|
Brick |
|
Fire Protection
|
Smoke Detectors |
|
Fireplace Present
|
Yes |
|
Fireplace Total
|
2 |
|
Foundation Type
|
Poured Concrete |
|
Heating Fuel
|
Natural Gas |
|
Heating Type
|
Forced Air |
|
Stories Total
|
1 |
|
Size Interior
|
1,500 - 2,000 Ft2 |
|
Type
|
Duplex |
|
Utility Water
|
Municipal Water |
Parking
Land
|
Acreage
|
No |
|
Land Amenities
|
Park, Place Of Worship, Public Transit, Schools |
|
Landscape Features
|
Landscaped |
|
Sewer
|
Sanitary Sewer |
|
Size Depth
|
122 Ft ,4 In |
|
Size Frontage
|
37 Ft ,3 In |
|
Size Irregular
|
37.3 X 122.4 Ft |
|
Size Total Text
|
37.3 X 122.4 Ft |
|
Zoning Description
|
R2-2 |
Rooms
| Level |
Type |
Length |
Width |
Dimensions |
|
Lower Level |
Utility Room |
2.95 m |
2.97 m |
2.95 m x 2.97 m |
|
Lower Level |
Living Room |
3.5 m |
2.81 m |
3.5 m x 2.81 m |
|
Lower Level |
Kitchen |
3.78 m |
3.43 m |
3.78 m x 3.43 m |
|
Lower Level |
Primary Bedroom |
3.61 m |
2.95 m |
3.61 m x 2.95 m |
|
Lower Level |
Bathroom |
2.26 m |
1.9 m |
2.26 m x 1.9 m |
|
Main Level |
Living Room |
5.48 m |
3.65 m |
5.48 m x 3.65 m |
|
Main Level |
Dining Room |
3.2 m |
2.59 m |
3.2 m x 2.59 m |
|
Main Level |
Kitchen |
3.65 m |
3.2 m |
3.65 m x 3.2 m |
|
Main Level |
Primary Bedroom |
3.96 m |
3.25 m |
3.96 m x 3.25 m |
|
Main Level |
Bedroom 2 |
3.12 m |
2.81 m |
3.12 m x 2.81 m |
|
Main Level |
Bathroom |
2 m |
1.57 m |
2 m x 1.57 m |
Utilities
|
Cable
|
Installed |
|
Sewer
|
Installed |
https://www.realtor.ca/real-estate/27948853/1972-royal-crescent-london-east-i










































