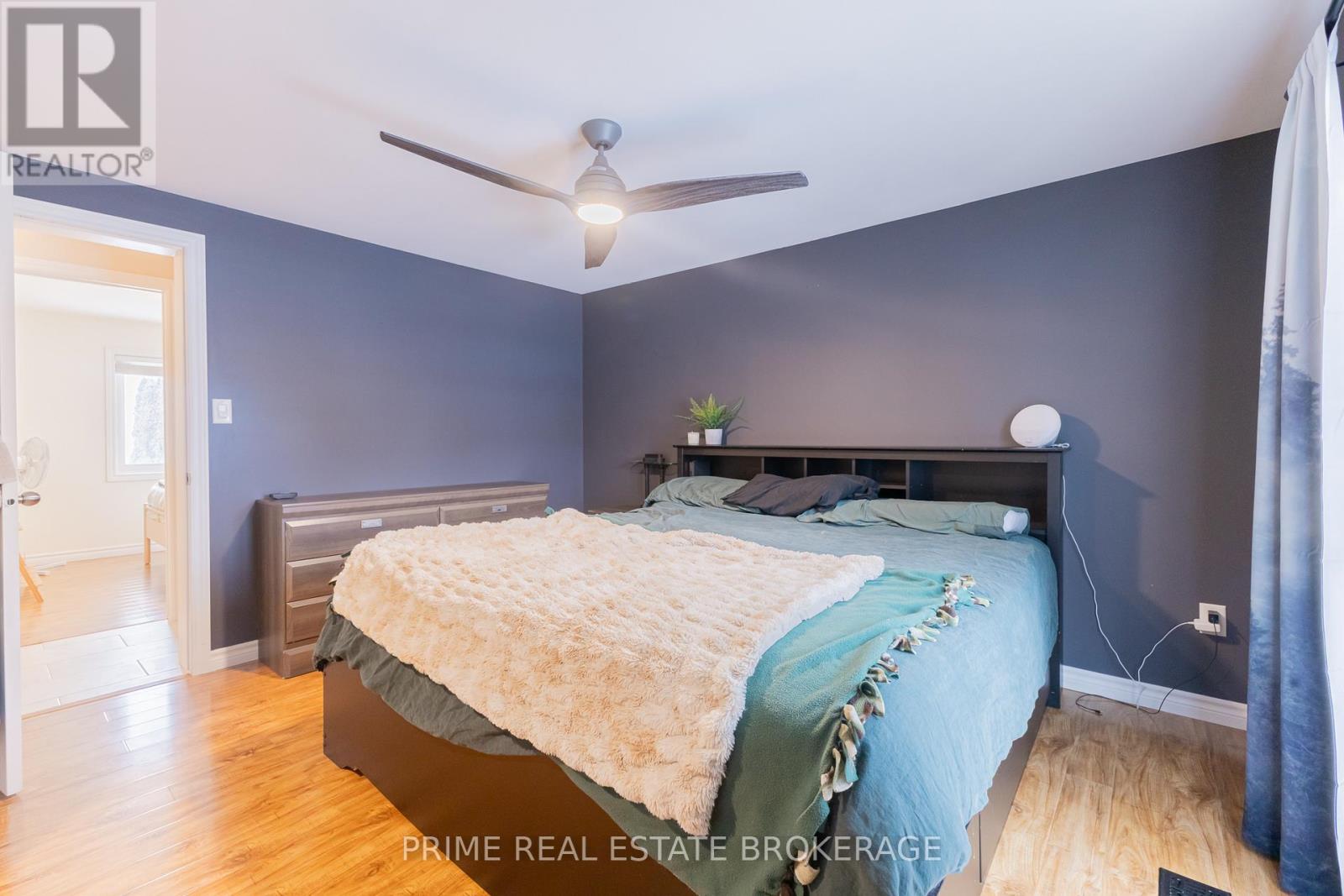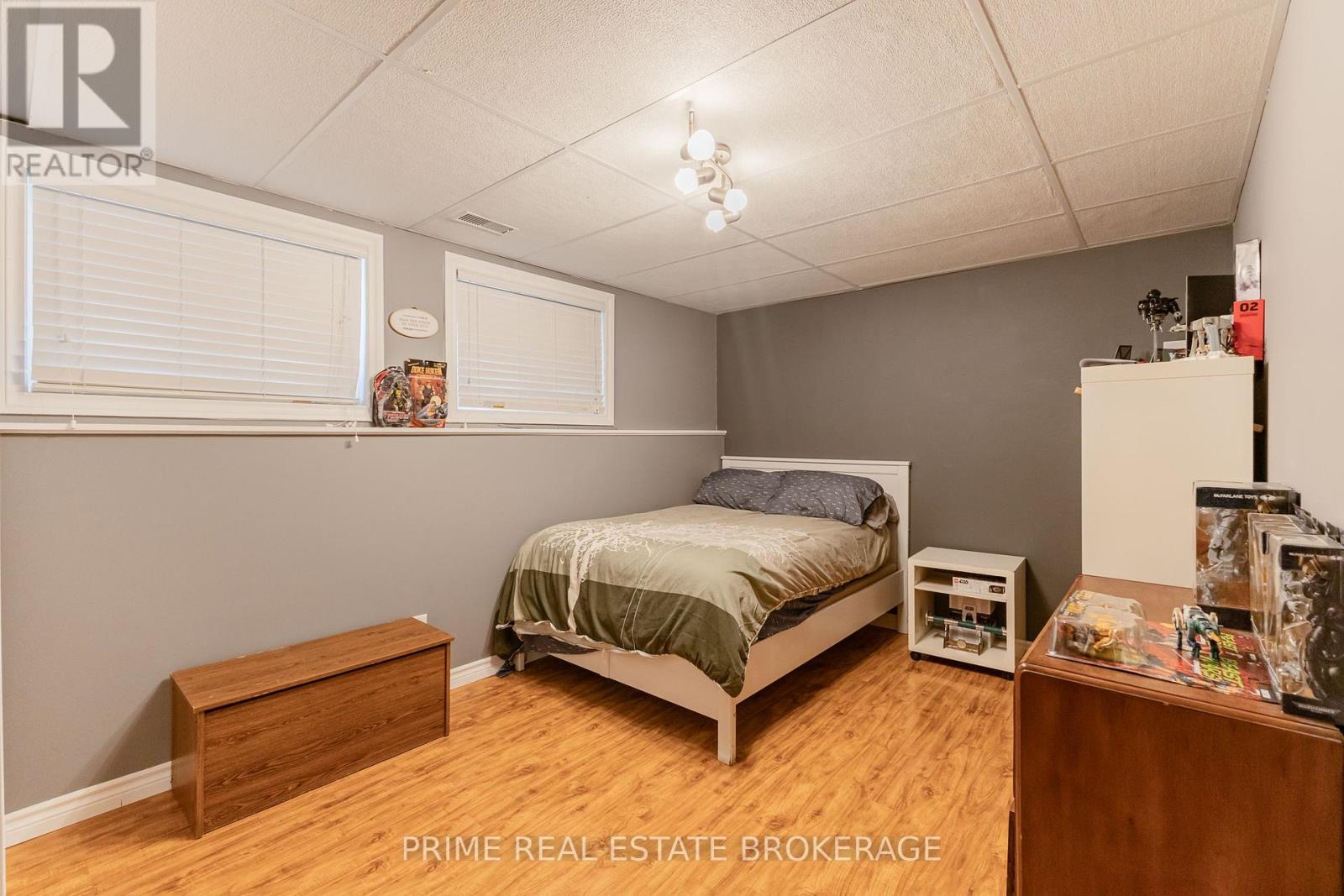197 Victoria Avenue E South Huron, Ontario N0M 1M0
$659,900
Welcome to the perfect blend of rural charm and modern comfort in this 4-bedroom, 2-bathroom home on the edge of Crediton. Surrounded by mature cedars for privacy and backing onto open farm fields, this home provides a private retreat with easy access to local amenities. Inside, the open-concept layout is ideal for family living and entertaining. The heart of the home is the stunning gourmet kitchen with a 4.5' x 7.5' island, granite countertops, a gas stove with range, stainless steel appliances and plenty of space to gather and cook. Natural light pours in, creating a warm, inviting atmosphere that flows seamlessly into the dining and living areas. The lower level features a spacious family room with a cozy freestanding gas fireplace, perfect for unwinding. A separate entrance from the two-car garage adds versatility, offering options for multi-generational living, a home-based business, or extra storage. Step outside to a backyard private oasis designed for relaxation and enjoyment, with stone pathways, beautifully landscaped gardens, and fruit-bearing trees. The raised vegetable gardens await your green thumb, while the mature cherry and pear trees, along with grape and gooseberry vines, bring seasonal beauty and fresh produce right from your own yard. The gazebo and fire pit create the perfect spot for unwinding or enjoying summer nights under the stars. A large garden shed provides additional outdoor storage space. The large deck with a gas BBQ hookup offers a great space for outdoor dining while enjoying the peaceful views of the open fields. Conveniently located just 10 minutes from Exeter, 15 minutes to the sandy shores of Grand Bend, and 30 minutes to North London, this home offers small-town living with easy access to nearby amenities. Nearby, you'll find a dog park, snowmobile trails, baseball diamond, and a community centre with local events. Plus, the Starlite Drive-In is only 5 minutes away, perfect for family entertainment! **** EXTRAS **** Double paved driveway for 4 additional cars + gravel parking pad for additional use, fibreglass shingles (2019) with 50-year warranty, updated HVAC & AC (2021), owned tankless water heater (2022), 200-amp electrical panel, Fibre Optics (id:46638)
Property Details
| MLS® Number | X11952404 |
| Property Type | Single Family |
| Community Name | Crediton |
| Amenities Near By | Beach, Hospital, Park |
| Community Features | School Bus |
| Features | Conservation/green Belt, Carpet Free, Sump Pump |
| Parking Space Total | 6 |
| Structure | Deck, Shed |
Building
| Bathroom Total | 2 |
| Bedrooms Above Ground | 3 |
| Bedrooms Below Ground | 1 |
| Bedrooms Total | 4 |
| Amenities | Fireplace(s) |
| Appliances | Water Heater - Tankless, Water Heater |
| Architectural Style | Raised Bungalow |
| Basement Development | Finished |
| Basement Features | Separate Entrance |
| Basement Type | N/a (finished) |
| Construction Style Attachment | Detached |
| Cooling Type | Central Air Conditioning |
| Exterior Finish | Brick, Aluminum Siding |
| Fireplace Present | Yes |
| Fireplace Total | 1 |
| Fireplace Type | Free Standing Metal |
| Foundation Type | Concrete |
| Heating Fuel | Natural Gas |
| Heating Type | Forced Air |
| Stories Total | 1 |
| Size Interior | 1,100 - 1,500 Ft2 |
| Type | House |
| Utility Water | Municipal Water |
Parking
| Attached Garage |
Land
| Acreage | No |
| Land Amenities | Beach, Hospital, Park |
| Sewer | Sanitary Sewer |
| Size Depth | 166 Ft ,10 In |
| Size Frontage | 97 Ft |
| Size Irregular | 97 X 166.9 Ft |
| Size Total Text | 97 X 166.9 Ft|under 1/2 Acre |
| Zoning Description | R1 |
https://www.realtor.ca/real-estate/27869413/197-victoria-avenue-e-south-huron-crediton-crediton
Contact Us
Contact us for more information
(519) 473-9992







































