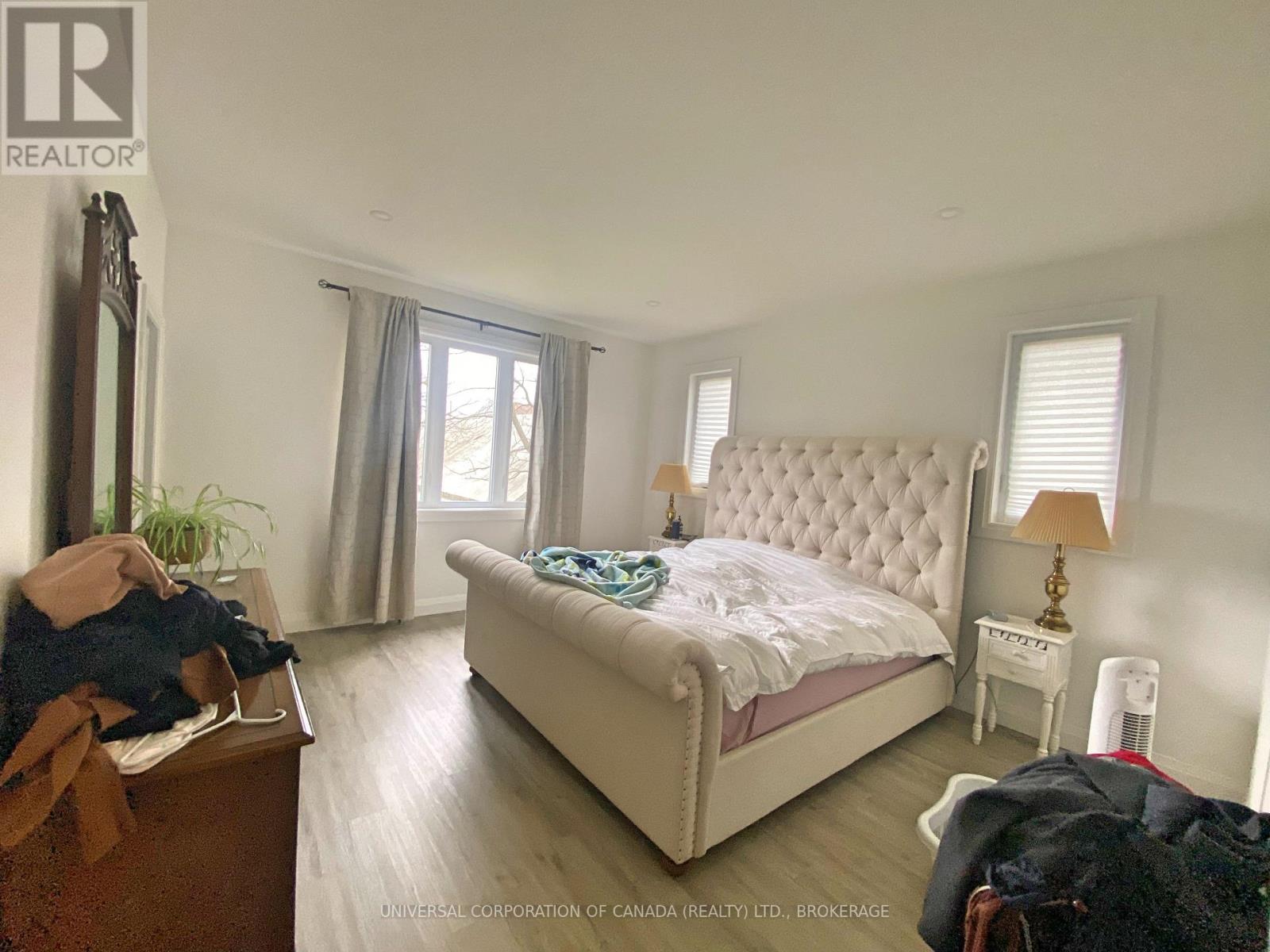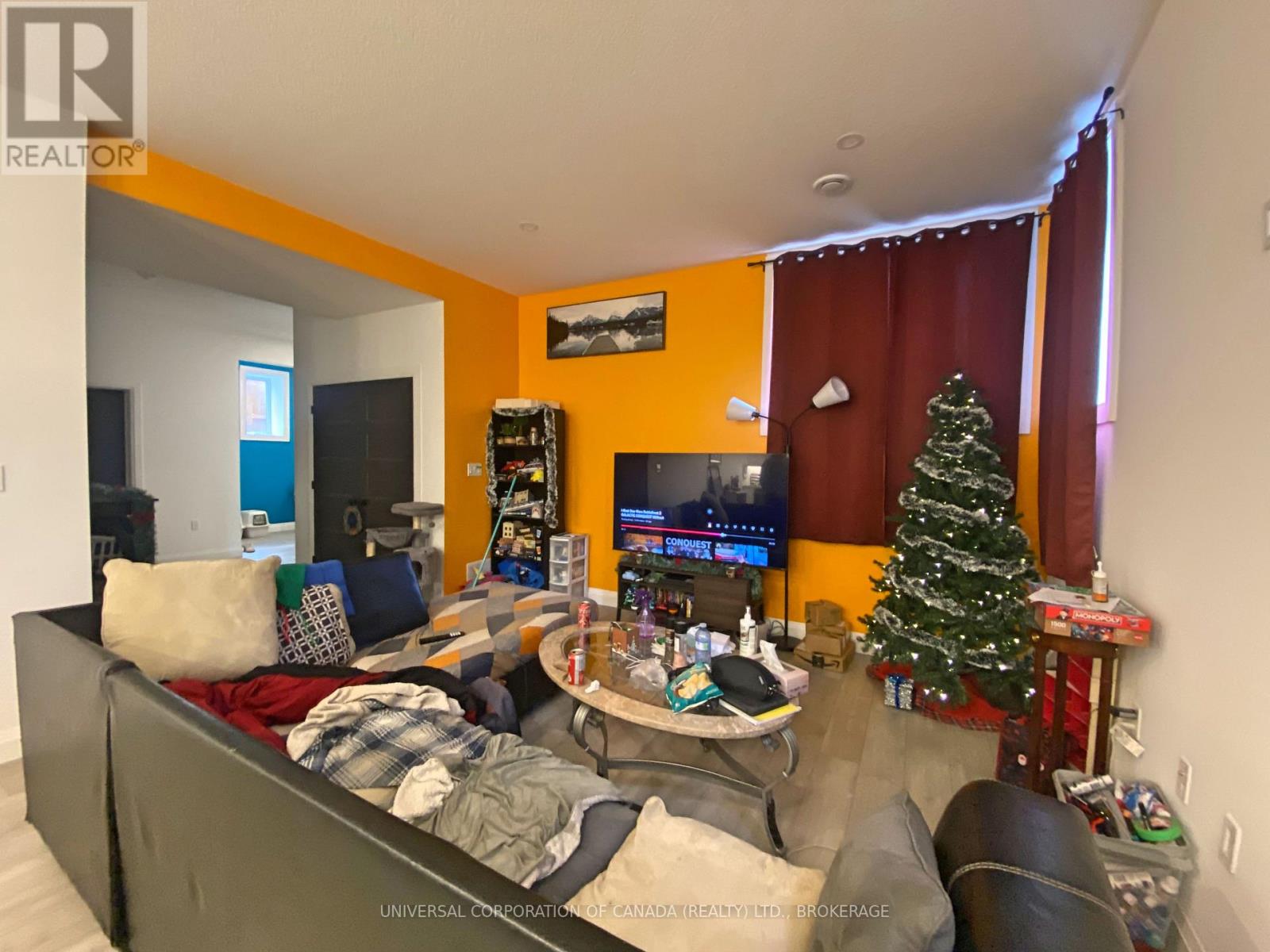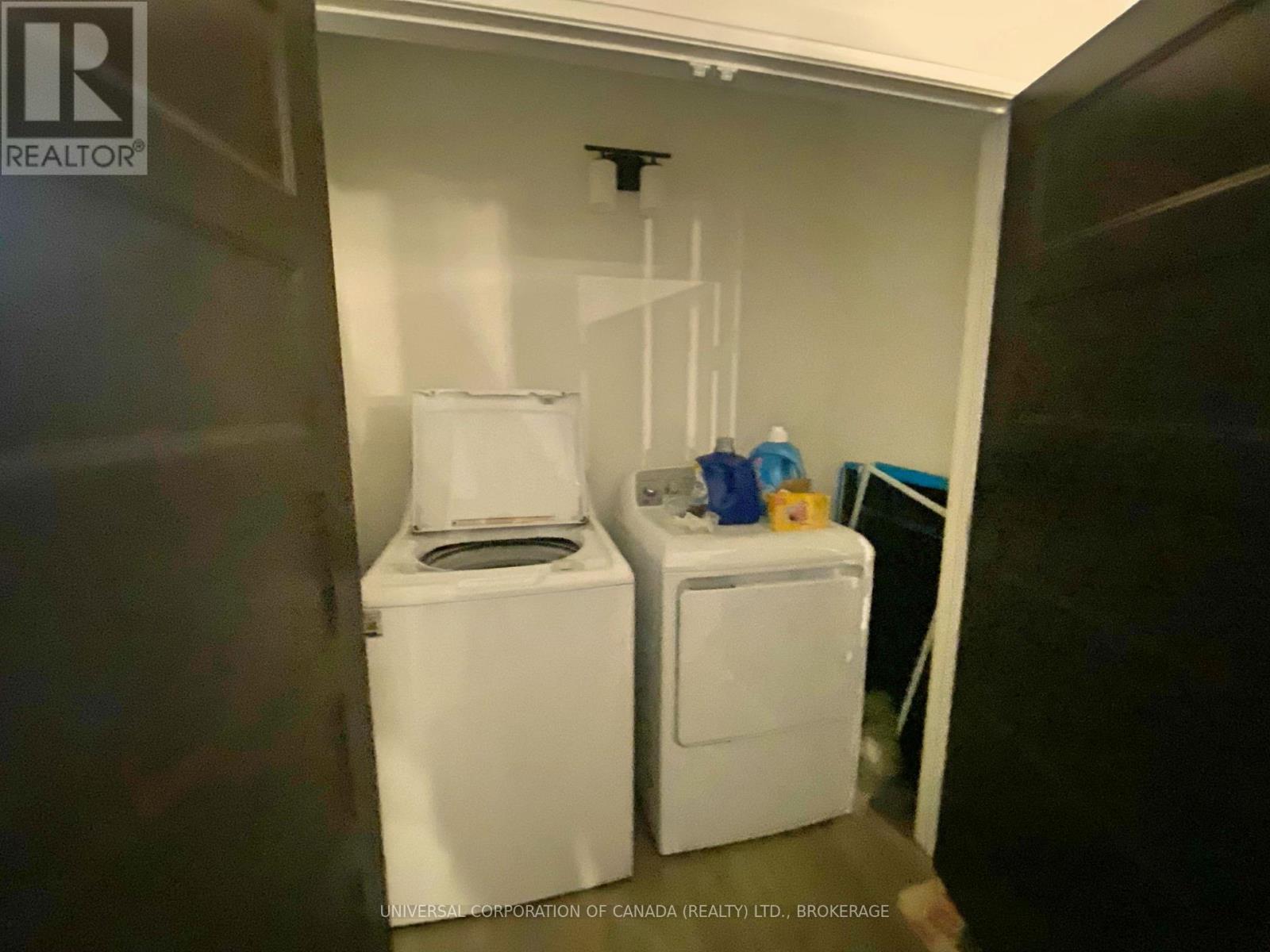1940 Elizabeth Street Strathroy-Caradoc, Ontario N0L 1T0
5 Bedroom
3 Bathroom
2,000 - 2,500 ft2
Raised Bungalow
Central Air Conditioning
Forced Air
Landscaped
$699,900
Exquisite duplex with high ceilings and high quality finishings throughout offers economically savvy option for quality living with supplementary income. Completed 2023 - upper unit is 2 bedrooms with large office, 2 baths, open concept kitchen/dining/living with walkout to second storey balcony from kitchen. Lower unit is 2 bedrooms, 1 bath, open concept kitchen/dining/living, lots of light! Both units have their own laundry and share the hydro and gas meter. Utilities paid by landlord and tenants are month to month with rents of $2,200 and $2,000 respectively. 24 Hours notice required for any and all showings. Grade A tenants. (id:46638)
Property Details
| MLS® Number | X11886792 |
| Property Type | Single Family |
| Community Name | Melbourne |
| Features | Irregular Lot Size, Flat Site, Carpet Free, Sump Pump, In-law Suite |
| Parking Space Total | 4 |
| Structure | Patio(s), Deck |
Building
| Bathroom Total | 3 |
| Bedrooms Above Ground | 3 |
| Bedrooms Below Ground | 2 |
| Bedrooms Total | 5 |
| Appliances | Water Heater, Water Heater - Tankless, Dishwasher, Dryer, Microwave, Refrigerator, Stove, Washer |
| Architectural Style | Raised Bungalow |
| Basement Development | Finished |
| Basement Features | Apartment In Basement |
| Basement Type | N/a (finished) |
| Cooling Type | Central Air Conditioning |
| Exterior Finish | Brick, Vinyl Siding |
| Foundation Type | Concrete |
| Heating Fuel | Natural Gas |
| Heating Type | Forced Air |
| Stories Total | 1 |
| Size Interior | 2,000 - 2,500 Ft2 |
| Type | Duplex |
| Utility Water | Municipal Water |
Parking
| Attached Garage |
Land
| Acreage | No |
| Landscape Features | Landscaped |
| Sewer | Septic System |
| Size Frontage | 50 M |
| Size Irregular | 50 X 238.2 Acre ; 50' X 238.16' X 66.10' X 190.57' |
| Size Total Text | 50 X 238.2 Acre ; 50' X 238.16' X 66.10' X 190.57' |
| Zoning Description | R1 |
Rooms
| Level | Type | Length | Width | Dimensions |
|---|---|---|---|---|
| Lower Level | Kitchen | 4.53 m | 4.9 m | 4.53 m x 4.9 m |
| Lower Level | Living Room | 4.53 m | 3.35 m | 4.53 m x 3.35 m |
| Lower Level | Bedroom | 3.1 m | 4.9 m | 3.1 m x 4.9 m |
| Lower Level | Bedroom | 3.05 m | 4.9 m | 3.05 m x 4.9 m |
| Main Level | Kitchen | 5.09 m | 4.5 m | 5.09 m x 4.5 m |
| Main Level | Living Room | 5.09 m | 3.25 m | 5.09 m x 3.25 m |
| Main Level | Bedroom | 4.13 m | 4.57 m | 4.13 m x 4.57 m |
| Main Level | Bedroom 2 | 3.05 m | 3.05 m | 3.05 m x 3.05 m |
| Main Level | Office | 4.27 m | 3.05 m | 4.27 m x 3.05 m |
Contact Us
Contact us for more information
Universal Corporation Of Canada (Realty) Ltd., Brokerage
(519) 773-3122
Universal Corporation Of Canada (Realty) Ltd., Brokerage
(519) 773-3122



































